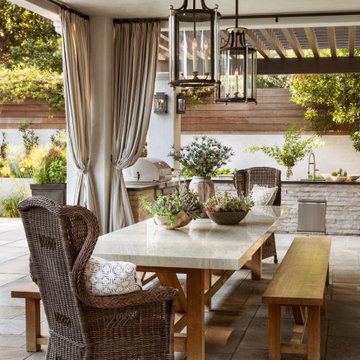Refine by:
Budget
Sort by:Popular Today
61 - 80 of 92,042 photos
Item 1 of 4
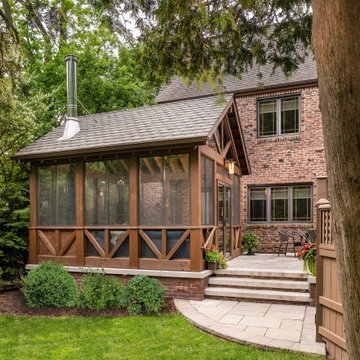
The newly added screened porch looks like it has always been there. The arch and screen details mimic the original design of the covered back entry. Design and construction by Meadowlark Design + Build in Ann Arbor, Michigan. Photography by Joshua Caldwell.
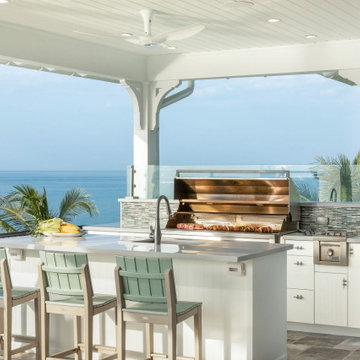
Inspiration for a beach style deck in Miami with an outdoor kitchen and a roof extension.
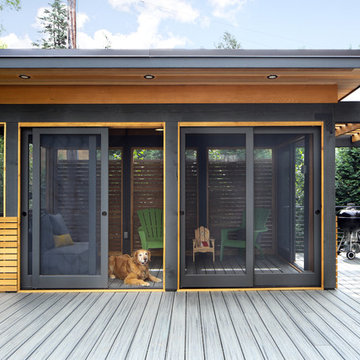
This modern home, near Cedar Lake, built in 1900, was originally a corner store. A massive conversion transformed the home into a spacious, multi-level residence in the 1990’s.
However, the home’s lot was unusually steep and overgrown with vegetation. In addition, there were concerns about soil erosion and water intrusion to the house. The homeowners wanted to resolve these issues and create a much more useable outdoor area for family and pets.
Castle, in conjunction with Field Outdoor Spaces, designed and built a large deck area in the back yard of the home, which includes a detached screen porch and a bar & grill area under a cedar pergola.
The previous, small deck was demolished and the sliding door replaced with a window. A new glass sliding door was inserted along a perpendicular wall to connect the home’s interior kitchen to the backyard oasis.
The screen house doors are made from six custom screen panels, attached to a top mount, soft-close track. Inside the screen porch, a patio heater allows the family to enjoy this space much of the year.
Concrete was the material chosen for the outdoor countertops, to ensure it lasts several years in Minnesota’s always-changing climate.
Trex decking was used throughout, along with red cedar porch, pergola and privacy lattice detailing.
The front entry of the home was also updated to include a large, open porch with access to the newly landscaped yard. Cable railings from Loftus Iron add to the contemporary style of the home, including a gate feature at the top of the front steps to contain the family pets when they’re let out into the yard.
Tour this project in person, September 28 – 29, during the 2019 Castle Home Tour!
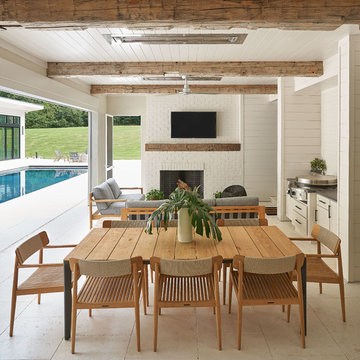
Transitional patio in Charlotte with an outdoor kitchen, tile and a roof extension.
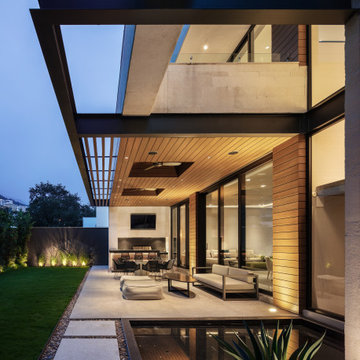
This is an example of a mid-sized contemporary backyard patio in Austin with an outdoor kitchen, concrete slab and a roof extension.
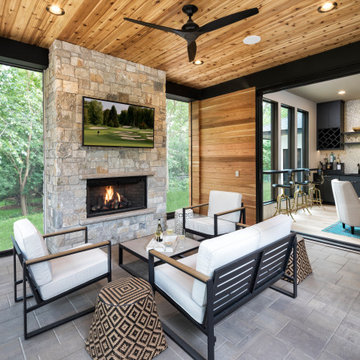
According folding doors open from a lounge area onto a covered porch complete with custom fireplace and TV. It allows guests to flow easily from inside to outside, especially when the phantom screens are down and the doors can remain open.
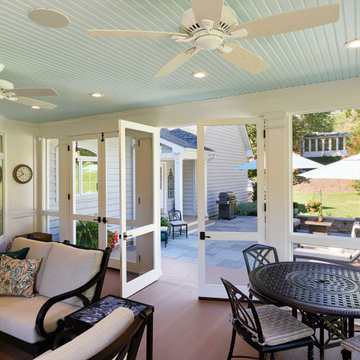
Place architecture:design enlarged the existing home with an inviting over-sized screened-in porch, an adjacent outdoor terrace, and a small covered porch over the door to the mudroom.
These three additions accommodated the needs of the clients’ large family and their friends, and allowed for maximum usage three-quarters of the year. A design aesthetic with traditional trim was incorporated, while keeping the sight lines minimal to achieve maximum views of the outdoors.
©Tom Holdsworth
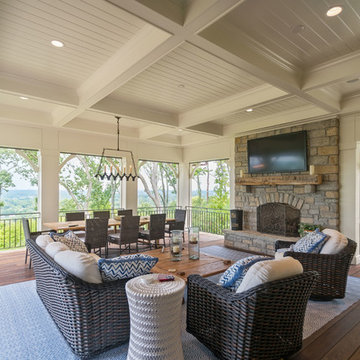
Jeffrey Jakucyk: Photographer
Inspiration for a traditional verandah in Cincinnati with with fireplace, decking and a roof extension.
Inspiration for a traditional verandah in Cincinnati with with fireplace, decking and a roof extension.

This project is a skillion style roof with an outdoor kitchen, entertainment, heaters, and gas fireplace! It has a super modern look with the white stone on the kitchen and fireplace that complements the house well.
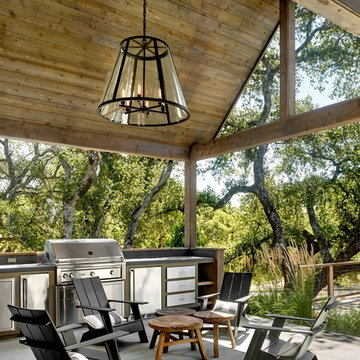
This is an example of a country patio in San Francisco with an outdoor kitchen and a roof extension.
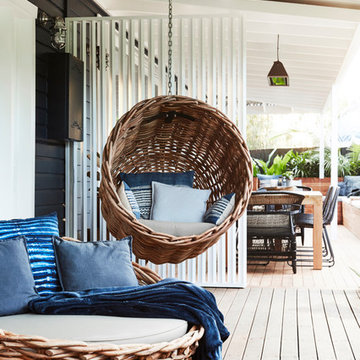
The Barefoot Bay Cottage is the first-holiday house to be designed and built for boutique accommodation business, Barefoot Escapes (www.barefootescapes.com.au). Working with many of The Designory’s favourite brands, it has been designed with an overriding luxe Australian coastal style synonymous with Sydney based team. The newly renovated three bedroom cottage is a north facing home which has been designed to capture the sun and the cooling summer breeze. Inside, the home is light-filled, open plan and imbues instant calm with a luxe palette of coastal and hinterland tones. The contemporary styling includes layering of earthy, tribal and natural textures throughout providing a sense of cohesiveness and instant tranquillity allowing guests to prioritise rest and rejuvenation.
Images captured by Jessie Prince
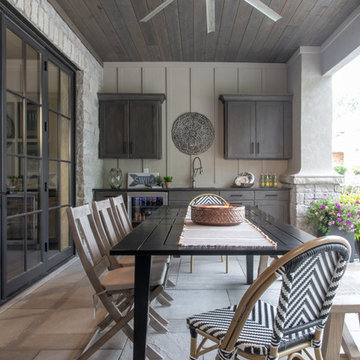
Photo of a mid-sized traditional backyard patio in St Louis with a roof extension and stamped concrete.
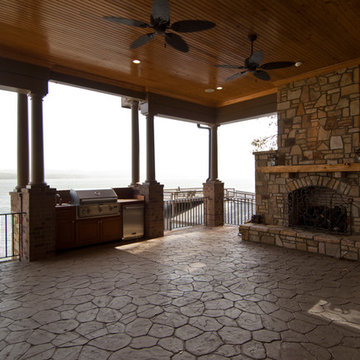
Photo of a mid-sized traditional backyard verandah in Other with with fireplace, natural stone pavers and a roof extension.
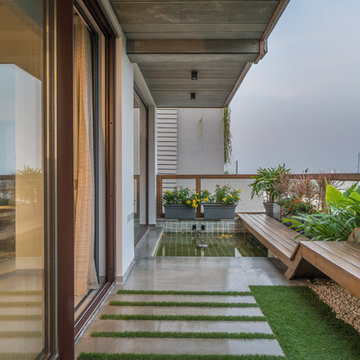
Ricken Desai
Contemporary balcony in Hyderabad with a container garden, a roof extension and mixed railing.
Contemporary balcony in Hyderabad with a container garden, a roof extension and mixed railing.
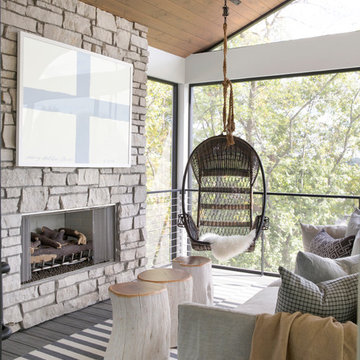
Landmark Photography
This is an example of a country screened-in verandah in Minneapolis with decking and a roof extension.
This is an example of a country screened-in verandah in Minneapolis with decking and a roof extension.
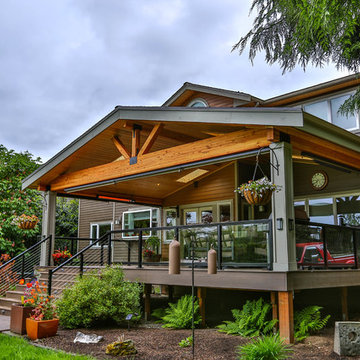
This project is a huge gable style patio cover with covered deck and aluminum railing with glass and cable on the stairs. The Patio cover is equipped with electric heaters, tv, ceiling fan, skylights, fire table, patio furniture, and sound system. The decking is a composite material from Timbertech and had hidden fasteners.
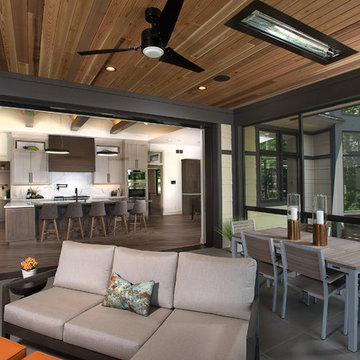
Builder: BDR Executive Custom Homes
Architect: 42 North - Architecture + Design
Interior Design: Christine DiMaria Design
Photographer: Chuck Heiney
Design ideas for a large modern backyard screened-in verandah in Grand Rapids with natural stone pavers and a roof extension.
Design ideas for a large modern backyard screened-in verandah in Grand Rapids with natural stone pavers and a roof extension.
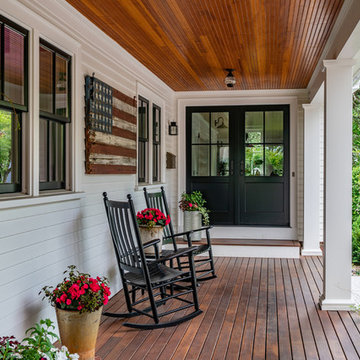
Eric Roth Photography
Photo of a large country front yard verandah in Boston with a container garden, decking and a roof extension.
Photo of a large country front yard verandah in Boston with a container garden, decking and a roof extension.
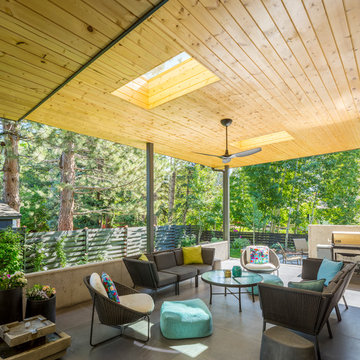
Modern outdoor patio expansion. Indoor-Outdoor Living and Dining. Poured concrete walls, steel posts, bluestain pine ceilings, skylights, standing seam metal roof, firepit, and modern landscaping. Photo by Jess Blackwell
Outdoor Design Ideas with a Roof Extension
4






