Refine by:
Budget
Sort by:Popular Today
21 - 40 of 92,068 photos
Item 1 of 4
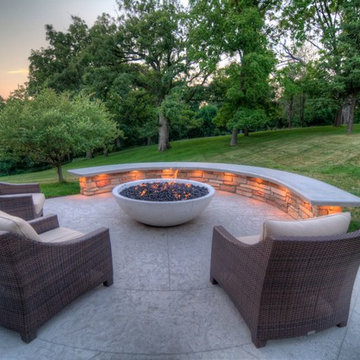
Design ideas for a large transitional backyard patio in Cedar Rapids with a fire feature, stamped concrete and a roof extension.
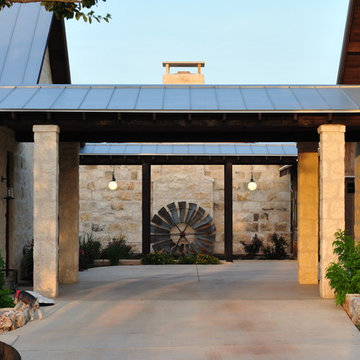
The 3,400 SF, 3 – bedroom, 3 ½ bath main house feels larger than it is because we pulled the kids’ bedroom wing and master suite wing out from the public spaces and connected all three with a TV Den.
Convenient ranch house features include a porte cochere at the side entrance to the mud room, a utility/sewing room near the kitchen, and covered porches that wrap two sides of the pool terrace.
We designed a separate icehouse to showcase the owner’s unique collection of Texas memorabilia. The building includes a guest suite and a comfortable porch overlooking the pool.
The main house and icehouse utilize reclaimed wood siding, brick, stone, tie, tin, and timbers alongside appropriate new materials to add a feeling of age.
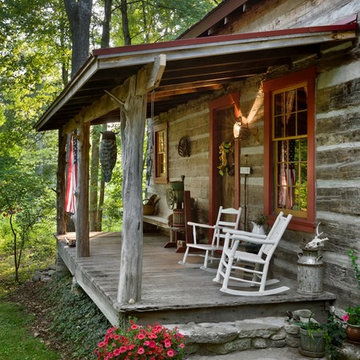
Roger Wade Studio The porch roof was lowered back to the original rafter pockets. The 4 posts were replace with 3 natural cedars over the 3 stone piers. New stone steps were added from the nearby creek. Painted trim & windows. We kept the original rocker & pew. A peaceful retreat to pass the time.

sprawling ranch estate home w/ stone and stucco exterior
This is an example of an expansive modern front yard verandah in Other with with columns, stamped concrete and a roof extension.
This is an example of an expansive modern front yard verandah in Other with with columns, stamped concrete and a roof extension.
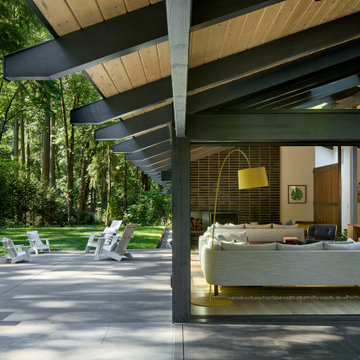
Large midcentury side yard patio in Portland with a fire feature, concrete slab and a roof extension.
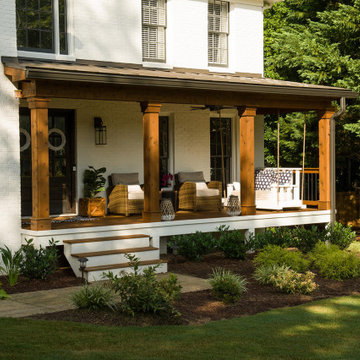
This timber column porch replaced a small portico. It features a 7.5' x 24' premium quality pressure treated porch floor. Porch beam wraps, fascia, trim are all cedar. A shed-style, standing seam metal roof is featured in a burnished slate color. The porch also includes a ceiling fan and recessed lighting.
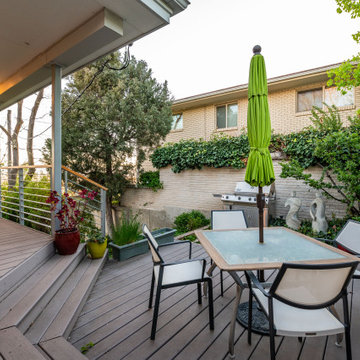
Design ideas for a large contemporary backyard deck in Salt Lake City with a roof extension and metal railing.
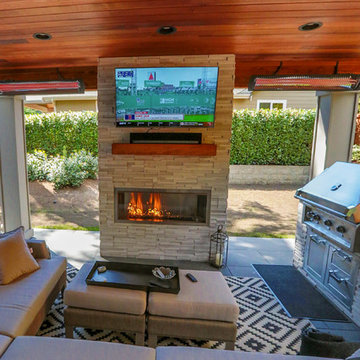
This project is a skillion style roof with an outdoor kitchen, entertainment, heaters, and gas fireplace! It has a super modern look with the white stone on the kitchen and fireplace that complements the house well.
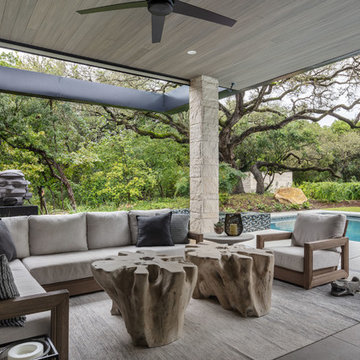
Design ideas for a contemporary patio in Austin with a roof extension.
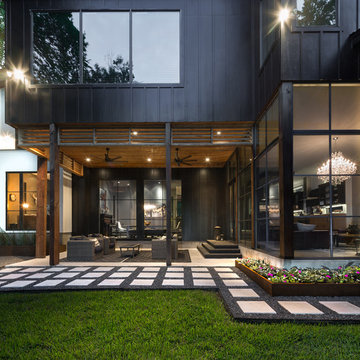
Jenn Baker
Large contemporary backyard patio in Dallas with concrete pavers and a roof extension.
Large contemporary backyard patio in Dallas with concrete pavers and a roof extension.
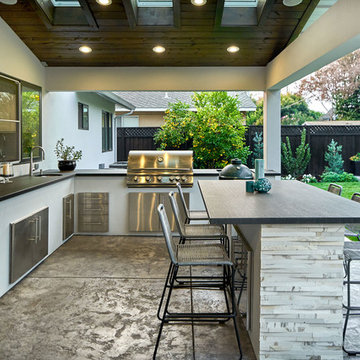
Design ideas for a large contemporary backyard patio in San Francisco with an outdoor kitchen, concrete slab and a roof extension.
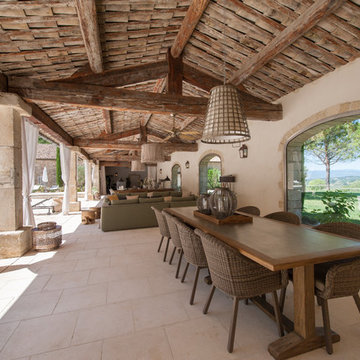
Design ideas for an expansive mediterranean patio in Other with a roof extension.
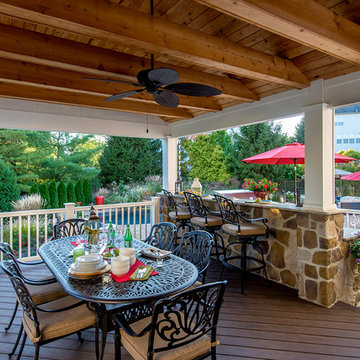
Rob Cardillo
Inspiration for a mid-sized traditional backyard deck in Philadelphia with a roof extension.
Inspiration for a mid-sized traditional backyard deck in Philadelphia with a roof extension.
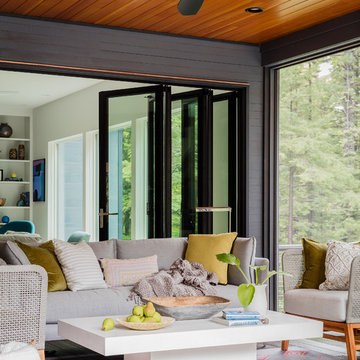
We gave this newly-built weekend home in New London, New Hampshire a colorful and contemporary interior style. The successful result of a partnership with Smart Architecture, Grace Hill Construction and Terri Wilcox Gardens, we translated the contemporary-style architecture into modern, yet comfortable interiors for a Massachusetts family. Creating a lake home designed for gatherings of extended family and friends that will produce wonderful memories for many years to come.
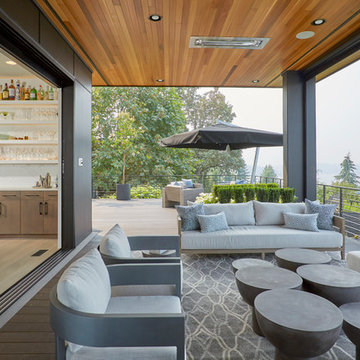
The black sliding doors can be completely open to create the perfect indoor-outdoor living experience.
Inspiration for a large contemporary deck in Seattle with a roof extension.
Inspiration for a large contemporary deck in Seattle with a roof extension.
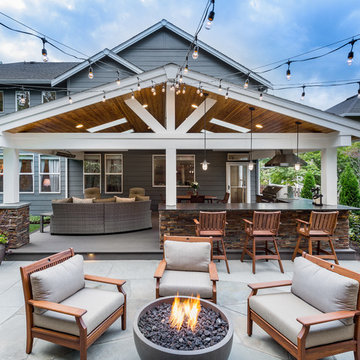
Our clients wanted to create a backyard that would grow with their young family as well as with their extended family and friends. Entertaining was a huge priority! This family-focused backyard was designed to equally accommodate play and outdoor living/entertaining.
The outdoor living spaces needed to accommodate a large number of people – adults and kids. Urban Oasis designed a deck off the back door so that the kitchen could be 36” height, with a bar along the outside edge at 42” for overflow seating. The interior space is approximate 600 sf and accommodates both a large dining table and a comfortable couch and chair set. The fire pit patio includes a seat wall for overflow seating around the fire feature (which doubles as a retaining wall) with ample room for chairs.
The artificial turf lawn is spacious enough to accommodate a trampoline and other childhood favorites. Down the road, this area could be used for bocce or other lawn games. The concept is to leave all spaces large enough to be programmed in different ways as the family’s needs change.
A steep slope presents itself to the yard and is a focal point. Planting a variety of colors and textures mixed among a few key existing trees changed this eyesore into a beautifully planted amenity for the property.
Jimmy White Photography
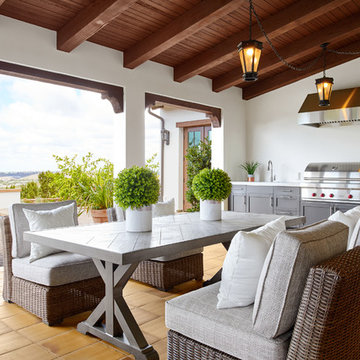
fabulous photos by Tsutsumida
Large mediterranean backyard patio in Orange County with an outdoor kitchen, concrete pavers and a roof extension.
Large mediterranean backyard patio in Orange County with an outdoor kitchen, concrete pavers and a roof extension.
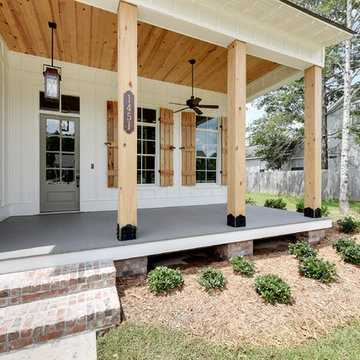
The Coach House lantern is a great complement to this farmhouse style new construction. Shop the look: Coach House Square Yoke http://ow.ly/nE1c30nCw9S
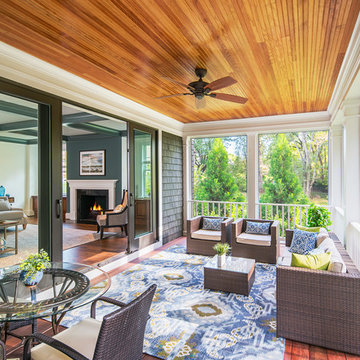
Photo by Allen Russ, Hoachlander Davis Photography
This is an example of a mid-sized traditional backyard screened-in verandah in DC Metro with a roof extension and decking.
This is an example of a mid-sized traditional backyard screened-in verandah in DC Metro with a roof extension and decking.
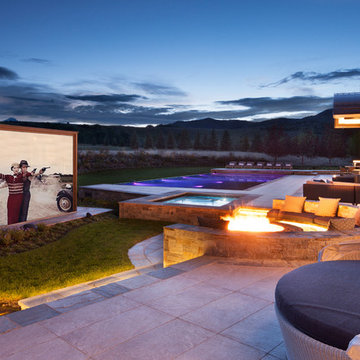
David O. Marlow
Photo of an expansive contemporary backyard patio in Denver with a fire feature, tile and a roof extension.
Photo of an expansive contemporary backyard patio in Denver with a fire feature, tile and a roof extension.
Outdoor Design Ideas with a Roof Extension
2





