Powder Room Design Ideas
Refine by:
Budget
Sort by:Popular Today
61 - 80 of 2,392 photos
Item 1 of 2
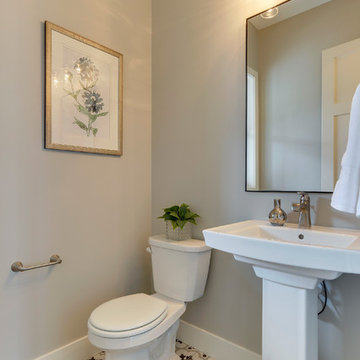
Cute powder room with all the essentials
Small transitional powder room in Minneapolis with a two-piece toilet, grey walls, ceramic floors, a pedestal sink and multi-coloured floor.
Small transitional powder room in Minneapolis with a two-piece toilet, grey walls, ceramic floors, a pedestal sink and multi-coloured floor.
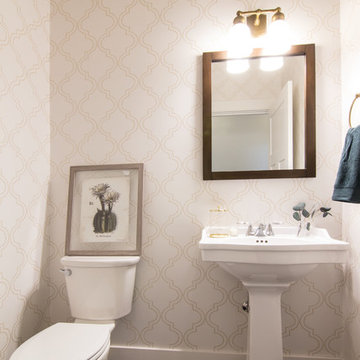
Becky Pospical
This is an example of a small transitional powder room in Other with a two-piece toilet, white tile, a pedestal sink, brown floor, multi-coloured walls and medium hardwood floors.
This is an example of a small transitional powder room in Other with a two-piece toilet, white tile, a pedestal sink, brown floor, multi-coloured walls and medium hardwood floors.
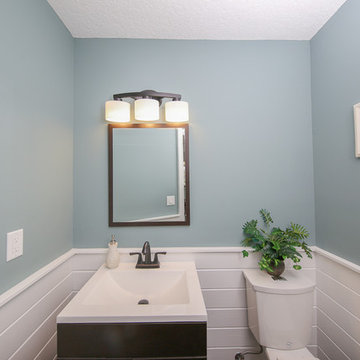
Powder Room
Inspiration for a small transitional powder room in Tampa with dark wood cabinets, white tile, blue walls, an integrated sink and a two-piece toilet.
Inspiration for a small transitional powder room in Tampa with dark wood cabinets, white tile, blue walls, an integrated sink and a two-piece toilet.
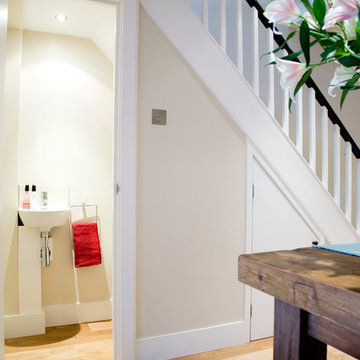
The space under the stairs was cleverly converted into a downstairs toilet
Small modern powder room in London with a one-piece toilet, white walls and a wall-mount sink.
Small modern powder room in London with a one-piece toilet, white walls and a wall-mount sink.
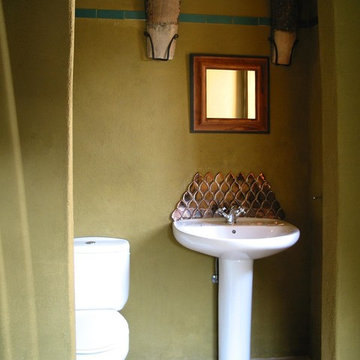
This is an example of a small eclectic powder room in Other with a two-piece toilet, green walls, terra-cotta floors and a pedestal sink.
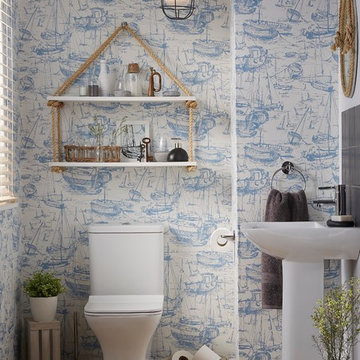
This look was inspired by bringing a nautical style up to date. The statement boat scene wallpaper sets the tone of the room contrasting beautifully with the slate grey fisherman's pendant light, tiles and accessories - bringing a more industrial edge to the theme.
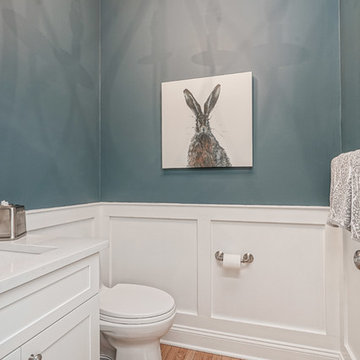
Small transitional powder room in Philadelphia with white cabinets, blue tile and white benchtops.
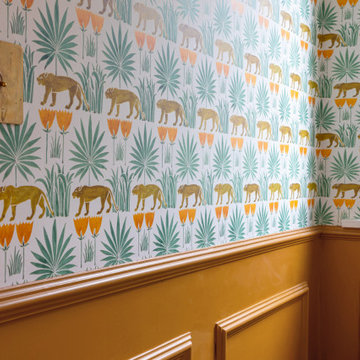
Bold wallpaper taken from a 1918 watercolour adds colour & charm. Panelling brings depth & warmth. Vintage and contemporary are brought together in a beautifully effortless way

Photo of a mid-sized transitional powder room in Chicago with shaker cabinets, blue cabinets, blue walls, limestone floors, an undermount sink, marble benchtops, beige floor, white benchtops, a freestanding vanity and wallpaper.
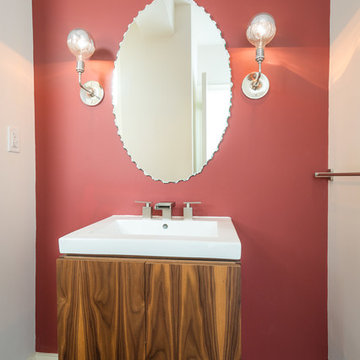
In the powder room, a floating walnut vanity maximizes space. Schoolhouse Electric sconces flank a deckle-edged oval mirror.
Photography by Brett Beyer
Sconces: Schoolhouse Electric.
Paint: Ben Moore “Maple Leaf Red” 2084-20.
Mirror: Shades of Light.
Vanity: vintage walnut.
Sink: Decolav.
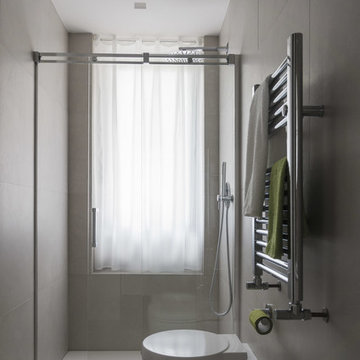
Photo of a small contemporary powder room in Rome with flat-panel cabinets, light wood cabinets, a two-piece toilet, gray tile, porcelain tile, grey walls, porcelain floors, an integrated sink, engineered quartz benchtops and grey floor.
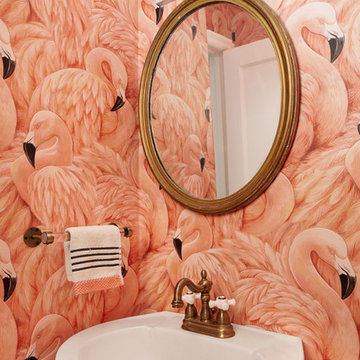
photos: Kyle Born for Homepolish
This is an example of a small eclectic powder room in Philadelphia with a one-piece toilet, pink walls and a pedestal sink.
This is an example of a small eclectic powder room in Philadelphia with a one-piece toilet, pink walls and a pedestal sink.
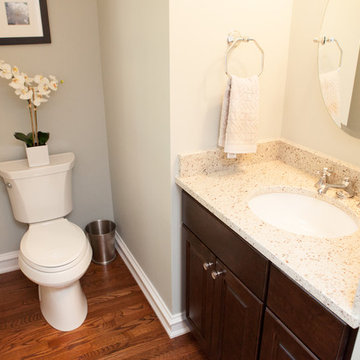
The design challenge was to enhance the square footage, flow and livability in this 1,442 sf 1930’s Tudor style brick house for a growing family of four. A two story 1,000 sf addition was the solution proposed by the design team at Advance Design Studio, Ltd. The new addition provided enough space to add a new kitchen and eating area with a butler pantry, a food pantry, a powder room and a mud room on the lower level, and a new master suite on the upper level.
The family envisioned a bright and airy white classically styled kitchen accented with espresso in keeping with the 1930’s style architecture of the home. Subway tile and timely glass accents add to the classic charm of the crisp white craftsman style cabinetry and sparkling chrome accents. Clean lines in the white farmhouse sink and the handsome bridge faucet in polished nickel make a vintage statement. River white granite on the generous new island makes for a fantastic gathering place for family and friends and gives ample casual seating. Dark stained oak floors extend to the new butler’s pantry and powder room, and throughout the first floor making a cohesive statement throughout. Classic arched doorways were added to showcase the home’s period details.
On the upper level, the newly expanded garage space nestles below an expansive new master suite complete with a spectacular bath retreat and closet space and an impressively vaulted ceiling. The soothing master getaway is bathed in soft gray tones with painted cabinets and amazing “fantasy” granite that reminds one of beach vacations. The floor mimics a wood feel underfoot with a gray textured porcelain tile and the spacious glass shower boasts delicate glass accents and a basket weave tile floor. Sparkling fixtures rest like fine jewelry completing the space.
The vaulted ceiling throughout the master suite lends to the spacious feel as does the archway leading to the expansive master closet. An elegant bank of 6 windows floats above the bed, bathing the space in light.
Photo Credits- Joe Nowak
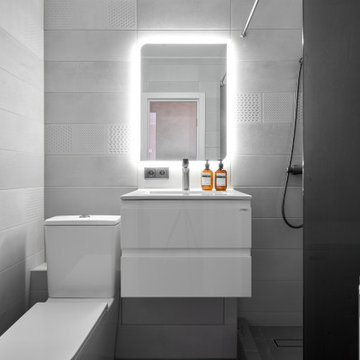
Small midcentury powder room in Moscow with flat-panel cabinets, white cabinets, a two-piece toilet, gray tile, ceramic tile, grey walls, ceramic floors, an undermount sink, grey floor and a floating vanity.
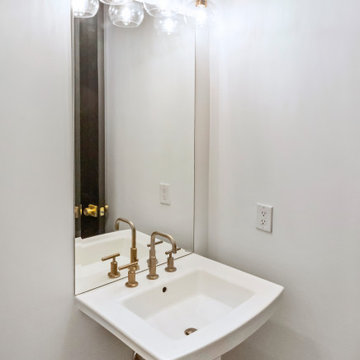
Photo of a small transitional powder room in Philadelphia with white cabinets, a two-piece toilet, white walls, light hardwood floors, a pedestal sink, brown floor, white benchtops and a freestanding vanity.
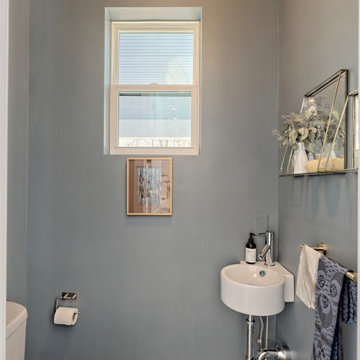
Inspiration for a small country powder room in Atlanta with shaker cabinets, grey cabinets, an undermount sink, granite benchtops and multi-coloured benchtops.
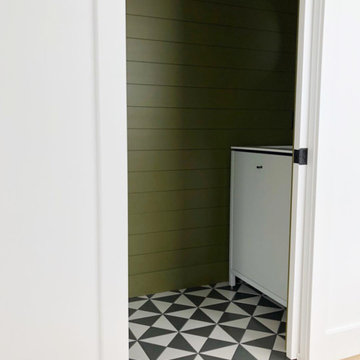
Photo of a small modern powder room in Grand Rapids with flat-panel cabinets, white cabinets, green walls, ceramic floors, an undermount sink, quartzite benchtops, black floor and white benchtops.
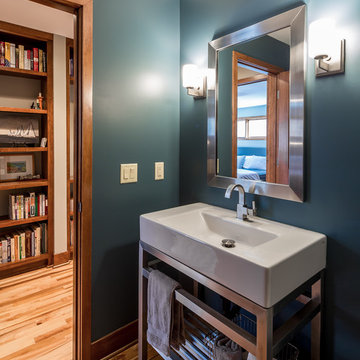
Farm Kid Studios
Design ideas for a small contemporary powder room in Minneapolis with open cabinets, medium hardwood floors, blue walls and an integrated sink.
Design ideas for a small contemporary powder room in Minneapolis with open cabinets, medium hardwood floors, blue walls and an integrated sink.
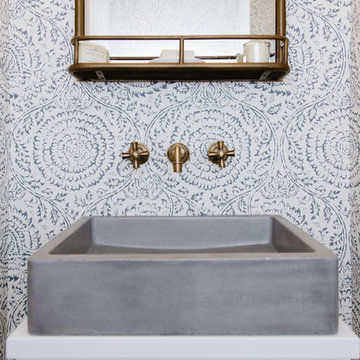
This is an example of a small transitional powder room in Baltimore with flat-panel cabinets, white cabinets, a one-piece toilet, blue walls, medium hardwood floors, a vessel sink, wood benchtops, brown floor and white benchtops.
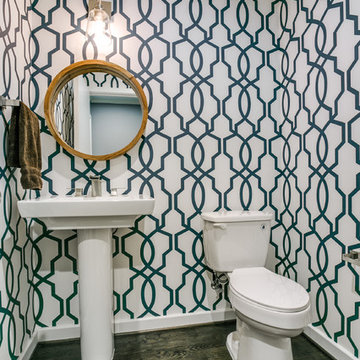
Inspiration for a small transitional powder room in Dallas with a two-piece toilet, multi-coloured walls, dark hardwood floors and a pedestal sink.
Powder Room Design Ideas
4