Powder Room Design Ideas with Grey Walls
Refine by:
Budget
Sort by:Popular Today
1 - 20 of 7,966 photos
Item 1 of 2

This is an example of a large contemporary powder room in Sydney with grey walls, ceramic floors, a pedestal sink, grey floor and a freestanding vanity.
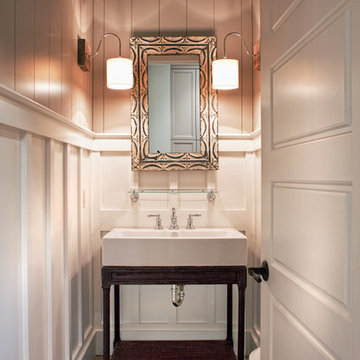
John McManus
Design ideas for a mid-sized transitional powder room in Atlanta with brick floors, furniture-like cabinets, dark wood cabinets, grey walls, a trough sink and grey floor.
Design ideas for a mid-sized transitional powder room in Atlanta with brick floors, furniture-like cabinets, dark wood cabinets, grey walls, a trough sink and grey floor.
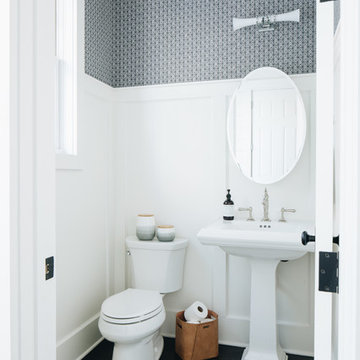
Photo of a country powder room in Chicago with a two-piece toilet, grey walls, dark hardwood floors, a pedestal sink and brown floor.
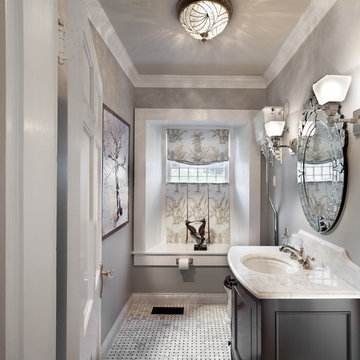
Design by Carol Luke.
Breakdown of the room:
Benjamin Moore HC 105 is on both the ceiling & walls. The darker color on the ceiling works b/c of the 10 ft height coupled w/the west facing window, lighting & white trim.
Trim Color: Benj Moore Decorator White.
Vanity is Wood-Mode Fine Custom Cabinetry: Wood-Mode Essex Recessed Door Style, Black Forest finish on cherry
Countertop/Backsplash - Franco’s Marble Shop: Calacutta Gold marble
Undermount Sink - Kohler “Devonshire”
Tile- Mosaic Tile: baseboards - polished Arabescato base moulding, Arabescato Black Dot basketweave
Crystal Ceiling light- Elk Lighting “Renaissance’
Sconces - Bellacor: “Normandie”, polished Nickel
Faucet - Kallista: “Tuxedo”, polished nickel
Mirror - Afina: “Radiance Venetian”
Toilet - Barclay: “Victoria High Tank”, white w/satin nickel trim & pull chain
Photo by Morgan Howarth.
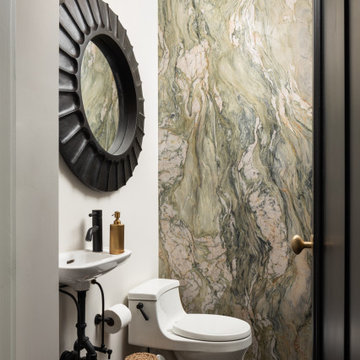
This is an example of a small transitional powder room in New York with white cabinets, a one-piece toilet, stone slab, grey walls, a wall-mount sink and black floor.
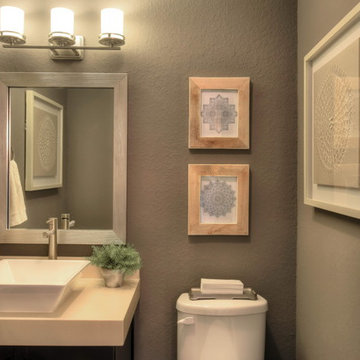
Photo of a small contemporary powder room in Houston with flat-panel cabinets, black cabinets, a two-piece toilet, grey walls, a vessel sink and engineered quartz benchtops.
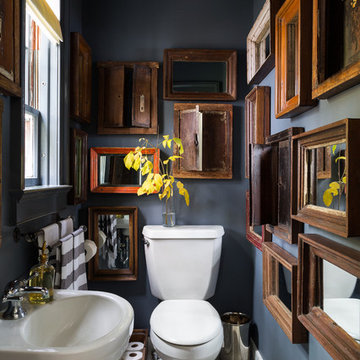
Interior Design, Interior Architecture, Custom Furniture Design, AV Design, Landscape Architecture, & Art Curation by Chango & Co.
Photography by Ball & Albanese
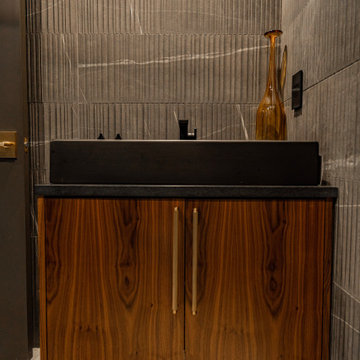
This is an example of a midcentury powder room in Dallas with flat-panel cabinets, dark wood cabinets, a two-piece toilet, gray tile, porcelain tile, grey walls, porcelain floors, a vessel sink, engineered quartz benchtops, multi-coloured floor, black benchtops and a built-in vanity.

Small contemporary powder room in Moscow with flat-panel cabinets, medium wood cabinets, a wall-mount toilet, gray tile, ceramic tile, grey walls, porcelain floors, an undermount sink, tile benchtops, grey floor, grey benchtops, a floating vanity, recessed and decorative wall panelling.

Navy and white transitional bathroom.
Large transitional powder room in New York with shaker cabinets, blue cabinets, a two-piece toilet, white tile, marble, grey walls, marble floors, an undermount sink, engineered quartz benchtops, white floor, white benchtops and a built-in vanity.
Large transitional powder room in New York with shaker cabinets, blue cabinets, a two-piece toilet, white tile, marble, grey walls, marble floors, an undermount sink, engineered quartz benchtops, white floor, white benchtops and a built-in vanity.

Bel Air - Serene Elegance. This collection was designed with cool tones and spa-like qualities to create a space that is timeless and forever elegant.
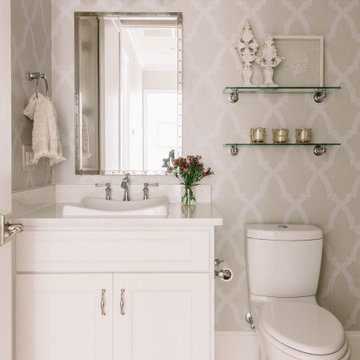
Guest bathroom with single vanity.
Design ideas for a transitional powder room in Other with recessed-panel cabinets, white cabinets, a two-piece toilet, grey walls, a drop-in sink, grey floor, white benchtops, a built-in vanity and wallpaper.
Design ideas for a transitional powder room in Other with recessed-panel cabinets, white cabinets, a two-piece toilet, grey walls, a drop-in sink, grey floor, white benchtops, a built-in vanity and wallpaper.
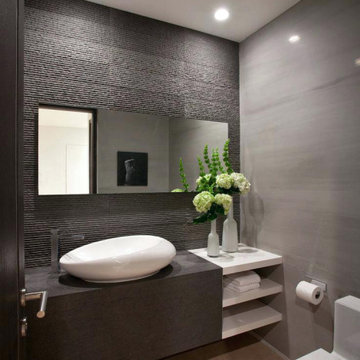
Mid-sized contemporary powder room in Dallas with flat-panel cabinets, brown cabinets, a one-piece toilet, grey walls, a vessel sink, beige floor, brown benchtops and a built-in vanity.
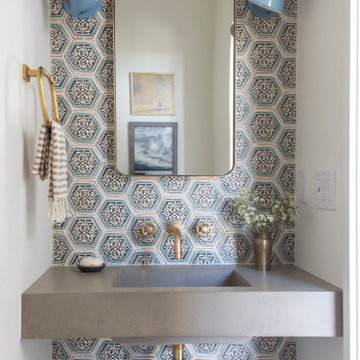
Inspiration for a beach style powder room in DC Metro with multi-coloured tile, grey walls, an integrated sink and grey benchtops.
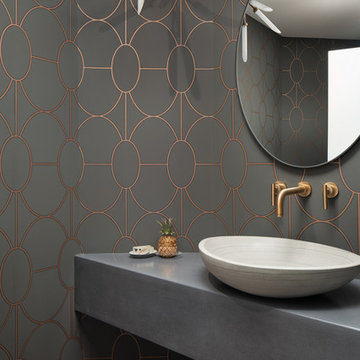
Photo of a modern powder room in Denver with grey walls, medium hardwood floors, a vessel sink, concrete benchtops and grey benchtops.
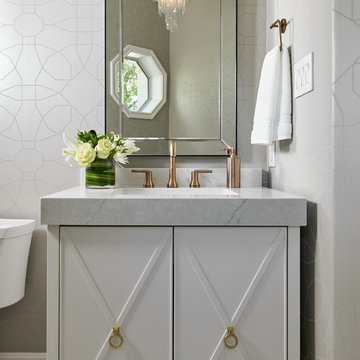
This pretty powder bath is part of a whole house design and renovation by Haven Design and Construction. The herringbone marble flooring provides a subtle pattern that reflects the gray and white color scheme of this elegant powder bath. A soft gray wallpaper with beaded octagon geometric design provides sophistication to the tiny jewelbox powder room, while the gold and glass chandelier adds drama. The furniture detailing of the custom vanity cabinet adds further detail. This powder bath is sure to impress guests.
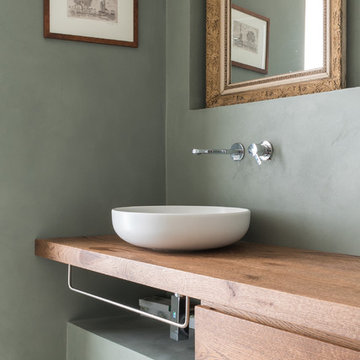
This is an example of a contemporary powder room in Other with flat-panel cabinets, medium wood cabinets, grey walls, a vessel sink and wood benchtops.
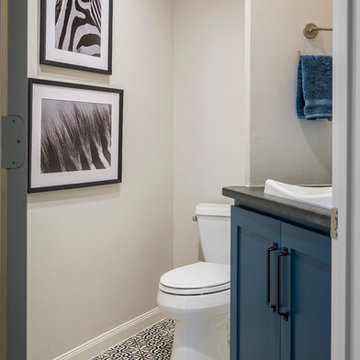
A fun jazzy powder bathroom highlights the client’s own photography. A patterned porcelain floor not only adds some pizzazz but is also a breeze to maintain. The deep blue vanity cabinet pops against the black, white, and gray tones.
Hidden behind the sideway, a free-hanging vanity mirror and industrial vanity light hang over the semi-vessel sink making this an unexpectedly fun room for guests to visit.
Builder: Wamhoff Design Build
Photographer:
Daniel Angulo
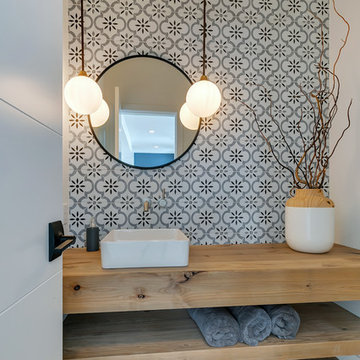
Photo of a small country powder room in Minneapolis with open cabinets, medium wood cabinets, a two-piece toilet, gray tile, ceramic tile, grey walls, medium hardwood floors, a vessel sink, wood benchtops, brown floor and brown benchtops.
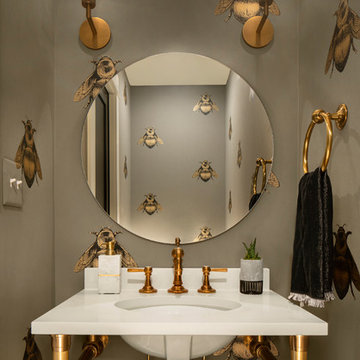
This is an example of a transitional powder room in Denver with grey walls, an undermount sink and white benchtops.
Powder Room Design Ideas with Grey Walls
1