Powder Room Design Ideas with Slate Floors
Refine by:
Budget
Sort by:Popular Today
101 - 120 of 471 photos
Item 1 of 2
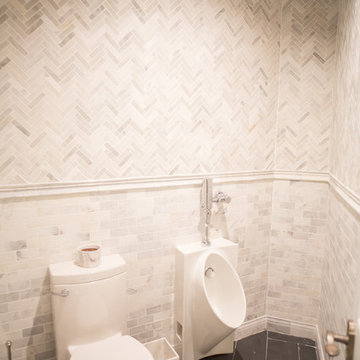
Design ideas for a mid-sized powder room in DC Metro with an urinal, white tile, marble, white walls, slate floors, marble benchtops and black floor.
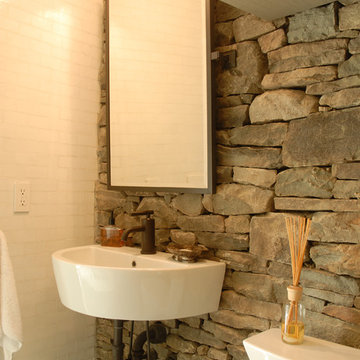
Mark Samu
This is an example of a small transitional powder room in New York with open cabinets, beige cabinets, a two-piece toilet, beige tile, brown tile, stone slab, white walls, slate floors, a wall-mount sink, solid surface benchtops, beige floor and white benchtops.
This is an example of a small transitional powder room in New York with open cabinets, beige cabinets, a two-piece toilet, beige tile, brown tile, stone slab, white walls, slate floors, a wall-mount sink, solid surface benchtops, beige floor and white benchtops.
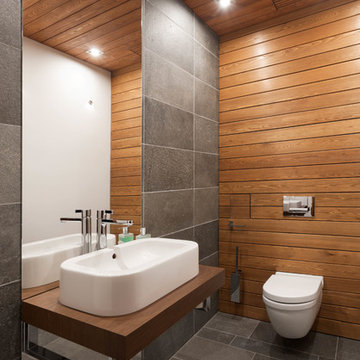
Алексей Князев
This is an example of a small contemporary powder room in Moscow with a wall-mount toilet, gray tile, slate, multi-coloured walls, slate floors, a vessel sink, wood benchtops, grey floor and brown benchtops.
This is an example of a small contemporary powder room in Moscow with a wall-mount toilet, gray tile, slate, multi-coloured walls, slate floors, a vessel sink, wood benchtops, grey floor and brown benchtops.
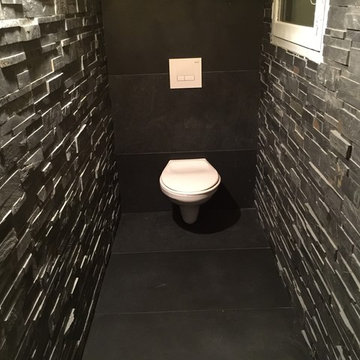
BARTHE SA
Design ideas for a mid-sized contemporary powder room in Toulouse with a wall-mount toilet, black walls and slate floors.
Design ideas for a mid-sized contemporary powder room in Toulouse with a wall-mount toilet, black walls and slate floors.
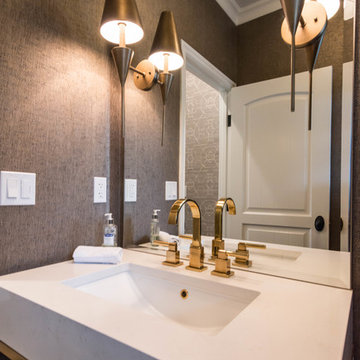
Mel Carll
Photo of a small transitional powder room in Los Angeles with open cabinets, a one-piece toilet, brown walls, slate floors, a wall-mount sink, solid surface benchtops, grey floor and white benchtops.
Photo of a small transitional powder room in Los Angeles with open cabinets, a one-piece toilet, brown walls, slate floors, a wall-mount sink, solid surface benchtops, grey floor and white benchtops.
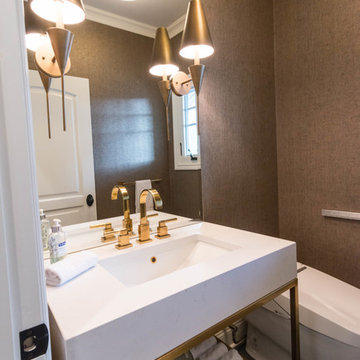
Mel Carll
Small transitional powder room in Los Angeles with open cabinets, a one-piece toilet, brown walls, slate floors, a wall-mount sink, solid surface benchtops, grey floor and white benchtops.
Small transitional powder room in Los Angeles with open cabinets, a one-piece toilet, brown walls, slate floors, a wall-mount sink, solid surface benchtops, grey floor and white benchtops.
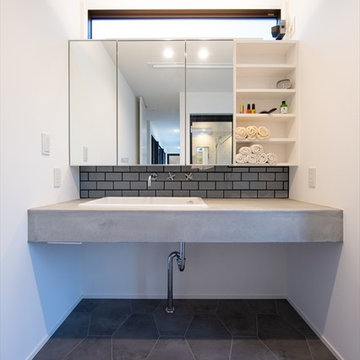
Photo of a mid-sized midcentury powder room in Other with open cabinets, white cabinets, gray tile, slate floors, concrete benchtops, grey floor, grey benchtops, white walls and a vessel sink.
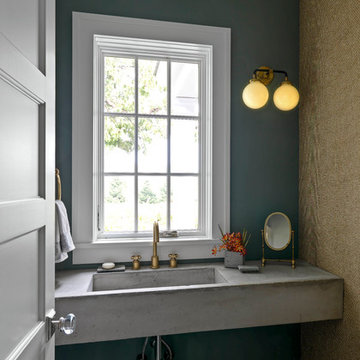
Photography by Susan Teare • www.susanteare.com
Architect: Haynes & Garthwaite
Redmond Interior Design
Photo of a small powder room in Burlington with green walls, slate floors, an integrated sink, concrete benchtops and grey floor.
Photo of a small powder room in Burlington with green walls, slate floors, an integrated sink, concrete benchtops and grey floor.
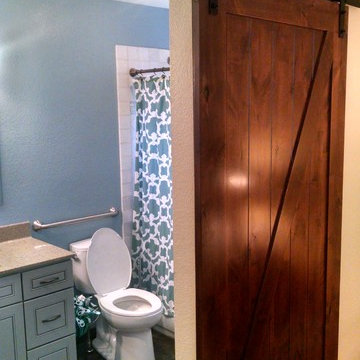
Industrial barn door with bulky hardware
This is an example of a small industrial powder room in Denver with beaded inset cabinets, blue cabinets, a two-piece toilet, porcelain tile, blue walls, slate floors, an undermount sink, engineered quartz benchtops, black floor and brown benchtops.
This is an example of a small industrial powder room in Denver with beaded inset cabinets, blue cabinets, a two-piece toilet, porcelain tile, blue walls, slate floors, an undermount sink, engineered quartz benchtops, black floor and brown benchtops.
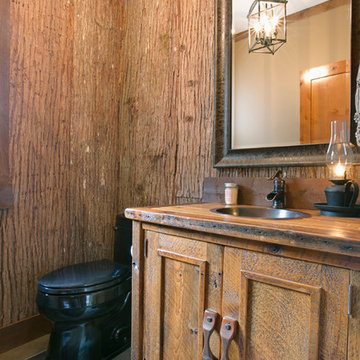
Real Cedar Bark. Stripped off cedar log, dried, and installed on walls. Smells and looks amazing. Barnwood vanity with barnwood top, copper sink. Very cool powder room
Bill Johnson

Photo of a mid-sized transitional powder room in Other with a one-piece toilet, brown tile, pebble tile, brown walls, slate floors, brown floor, black benchtops, a freestanding vanity, wood and wood walls.
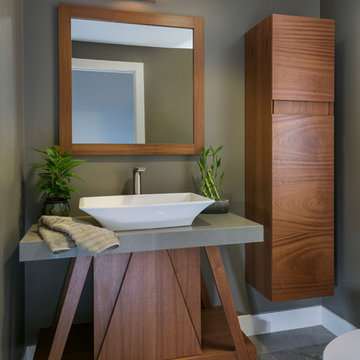
This is an example of a small asian powder room in Boston with flat-panel cabinets, dark wood cabinets, a one-piece toilet, grey walls, slate floors, a vessel sink, limestone benchtops, grey floor and grey benchtops.
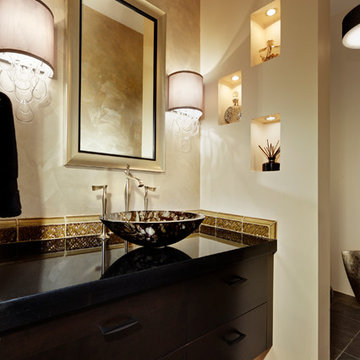
Dramatic powder room with floating cabinets, black granite counter and cast glass backsplash. Custom sconces. First Place Design Excellence Award CA Central/Nevada ASID. Sleek and clean lined for a new home.
photo: Dave Adams
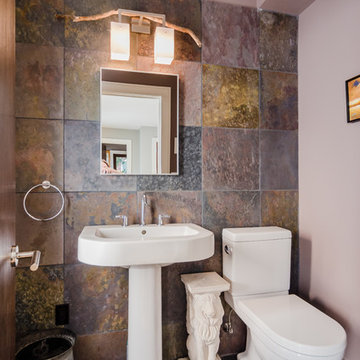
Inspiration for a small powder room in Boston with a one-piece toilet, gray tile, grey walls, slate floors, a pedestal sink, slate and grey floor.
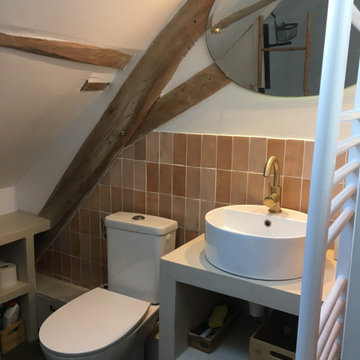
La création d'une salle d'au au premier étage, entre les deux chambres a été un défi en raison de la pente très importante du toit, qui minimise fortement la surface utilisable. La charpente apparente a été décapée, les carreaux de céramique émaillée de la collection Baker street de Leroy-Merlin apportent des nuances chaleureuses.
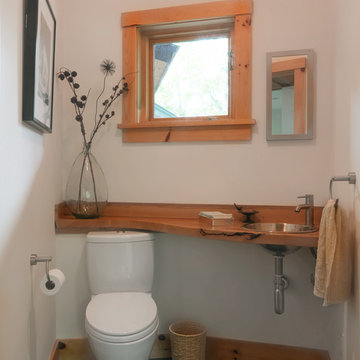
Photo Credit: Salvage Secrets Design & Décor, by Joanne Palmisano, Photography by Susan Teare
Small scandinavian powder room in Burlington with a two-piece toilet, white walls, slate floors, a drop-in sink, wood benchtops, grey floor and brown benchtops.
Small scandinavian powder room in Burlington with a two-piece toilet, white walls, slate floors, a drop-in sink, wood benchtops, grey floor and brown benchtops.
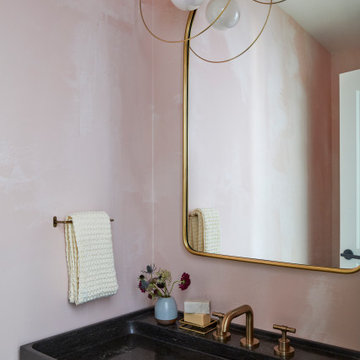
Small scandinavian powder room in San Francisco with black cabinets, pink walls, slate floors, a wall-mount sink, limestone benchtops, grey floor, black benchtops, a floating vanity and wallpaper.
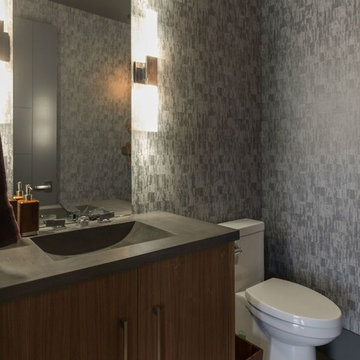
This is an example of a mid-sized contemporary powder room in Calgary with flat-panel cabinets, brown cabinets, a two-piece toilet, gray tile, grey walls, slate floors, a trough sink, quartzite benchtops, grey floor and grey benchtops.
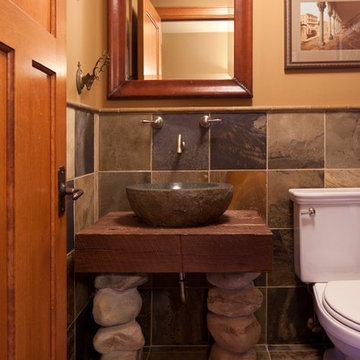
MA Peterson
www.mapeterson.com
Mid-sized traditional powder room in Minneapolis with a vessel sink, wood benchtops, a one-piece toilet, slate floors, furniture-like cabinets, medium wood cabinets, beige walls, slate, gray tile and brown benchtops.
Mid-sized traditional powder room in Minneapolis with a vessel sink, wood benchtops, a one-piece toilet, slate floors, furniture-like cabinets, medium wood cabinets, beige walls, slate, gray tile and brown benchtops.
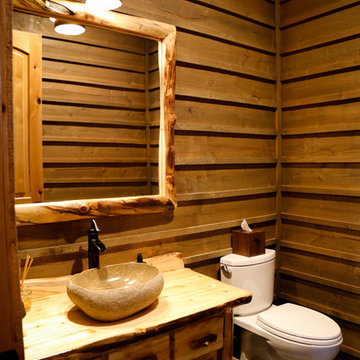
Step into this powder bathroom and you are transported to a Swiss mountain lodge bathroom. In the summer, the cool tile floor refreshes tired bare feet. In the winter, the radiant floor heating surprises socked feet with unexpected warmth. The custom wood vanity balances style with function... the wood counter top's special glazing protects the wood from standard sink use.
Powder Room Design Ideas with Slate Floors
6