Powder Room Design Ideas with Slate Floors
Refine by:
Budget
Sort by:Popular Today
121 - 140 of 471 photos
Item 1 of 2
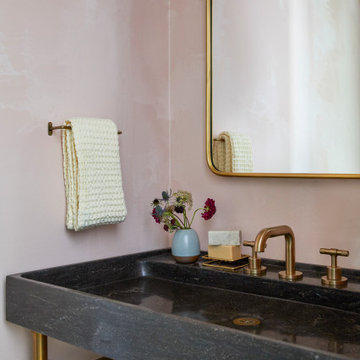
Design ideas for a small scandinavian powder room in San Francisco with black cabinets, pink walls, slate floors, a wall-mount sink, limestone benchtops, grey floor, black benchtops, a floating vanity and wallpaper.
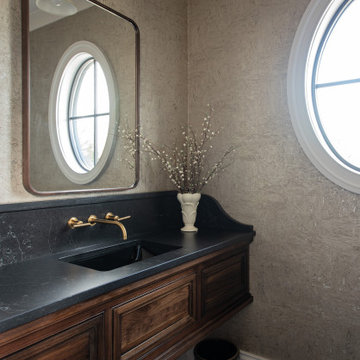
This is an example of a small traditional powder room in Other with recessed-panel cabinets, brown cabinets, slate floors, an undermount sink, soapstone benchtops, black floor, black benchtops, a floating vanity and wallpaper.
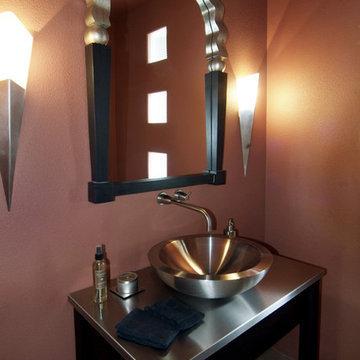
This is an example of a contemporary powder room in Portland with a vessel sink, black cabinets, stainless steel benchtops and slate floors.
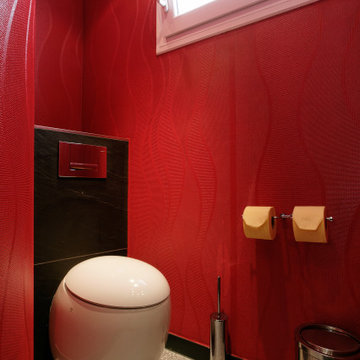
Dixi Clo auf andere Art... eben von der Tegernseer Badmanufaktur. Eine mobiler Toilettencontainer der besonderen Art, für Luxus-Events. Ausgestattet mit 4 Urinalen, 1 Herren und 4 Damen Toiletten. Fussbodenheizung, Heizung, Warmwasser, Elektronische Spülung allinClusive. Video, TV, Sound, es kann sogar ein Live TV-Signal z.B. für Sportübertragungen kann eingespeist werden. Die Superlative für Illustere Events. Ein paar Persönlichkeiten die da schon drauf waren. z.B. Barak Obama, Metallica, Stones, Angela Merkel, der Pabst, Königin Beatrice, Uli Hoenes, Scheich von Brunai, Trump, Eisi Gulp, Prinz Charles, Königin von Dänemark, Stefan Necker ... und eigentlich alles was sonst noch Rang und Namen hat
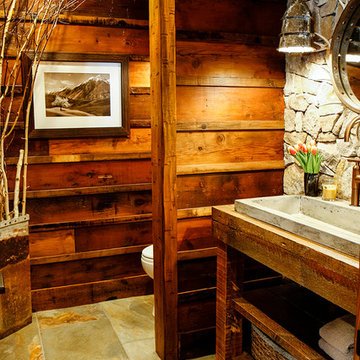
Custom designed powder room with rustic accents and lighting.
Photo of a mid-sized country powder room in Other with gray tile, stone tile, brown walls, slate floors, wood benchtops and brown benchtops.
Photo of a mid-sized country powder room in Other with gray tile, stone tile, brown walls, slate floors, wood benchtops and brown benchtops.
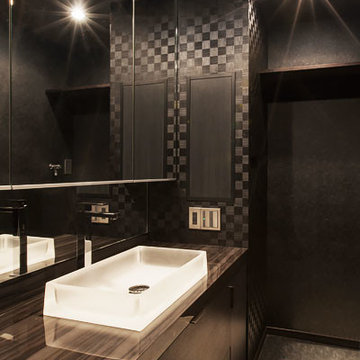
Inspiration for a mid-sized contemporary powder room in Orange County with a drop-in sink, beaded inset cabinets, dark wood cabinets, black tile, black walls and slate floors.
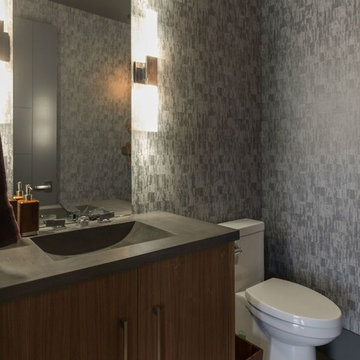
This is an example of a mid-sized contemporary powder room in Calgary with flat-panel cabinets, brown cabinets, a two-piece toilet, gray tile, grey walls, slate floors, a trough sink, quartzite benchtops, grey floor and grey benchtops.
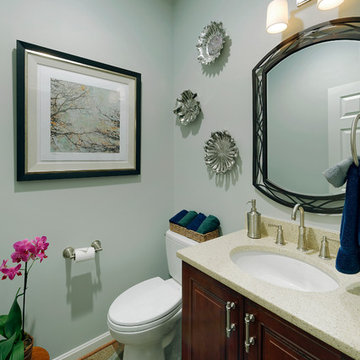
Mid-sized transitional powder room in DC Metro with an undermount sink, raised-panel cabinets, dark wood cabinets, engineered quartz benchtops, a two-piece toilet, blue walls, beige tile, brown tile and slate floors.
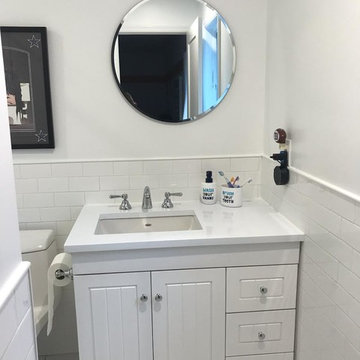
Small transitional powder room in New York with white cabinets, white tile, white walls, slate floors, an integrated sink, quartzite benchtops, white floor and white benchtops.
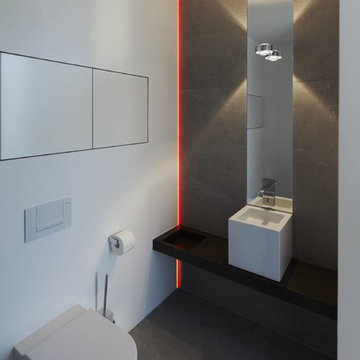
Design ideas for a contemporary powder room in Other with a wall-mount toilet, gray tile, white walls, slate floors and a vessel sink.
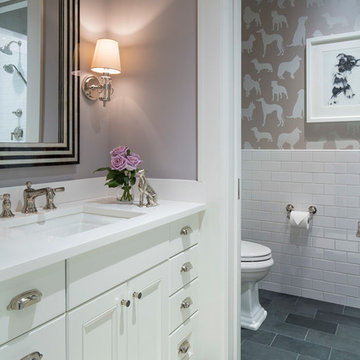
Martha O'Hara Interiors, Interior Design & Photo Styling | Roberts Wygal, Builder | Troy Thies, Photography | Please Note: All “related,” “similar,” and “sponsored” products tagged or listed by Houzz are not actual products pictured. They have not been approved by Martha O’Hara Interiors nor any of the professionals credited. For info about our work: design@oharainteriors.com
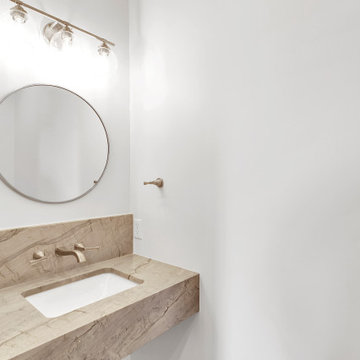
powder room off of mud room
Design ideas for a small country powder room in Other with beige cabinets, a two-piece toilet, white walls, slate floors, an undermount sink, engineered quartz benchtops, grey floor, beige benchtops and a floating vanity.
Design ideas for a small country powder room in Other with beige cabinets, a two-piece toilet, white walls, slate floors, an undermount sink, engineered quartz benchtops, grey floor, beige benchtops and a floating vanity.
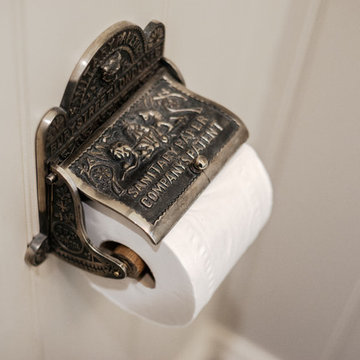
Richard Downer
Inspiration for a small country powder room in Devon with beaded inset cabinets, grey cabinets, a wall-mount toilet, grey walls, slate floors, a pedestal sink and grey floor.
Inspiration for a small country powder room in Devon with beaded inset cabinets, grey cabinets, a wall-mount toilet, grey walls, slate floors, a pedestal sink and grey floor.
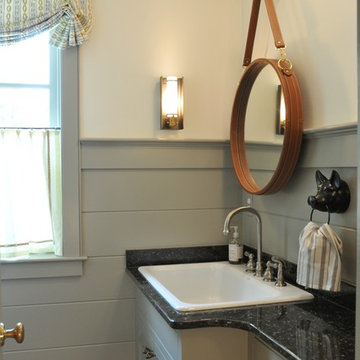
Photo Credit: Betsy Bassett
Design ideas for a small transitional powder room in Boston with recessed-panel cabinets, green cabinets, a one-piece toilet, beige walls, a drop-in sink, granite benchtops, black floor, black benchtops and slate floors.
Design ideas for a small transitional powder room in Boston with recessed-panel cabinets, green cabinets, a one-piece toilet, beige walls, a drop-in sink, granite benchtops, black floor, black benchtops and slate floors.

Inspiration for a small arts and crafts powder room in Los Angeles with shaker cabinets, medium wood cabinets, a two-piece toilet, yellow walls, slate floors, an integrated sink, multi-coloured floor, white benchtops, a built-in vanity and decorative wall panelling.
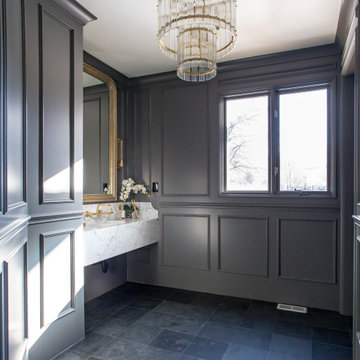
Formal powder room, floating marble sink, wall mounted sink faucet, glass chandelier, slate tile floor
Photo of a mid-sized traditional powder room in Denver with a bidet, grey walls, slate floors, an undermount sink, marble benchtops, grey floor, grey benchtops and a floating vanity.
Photo of a mid-sized traditional powder room in Denver with a bidet, grey walls, slate floors, an undermount sink, marble benchtops, grey floor, grey benchtops and a floating vanity.
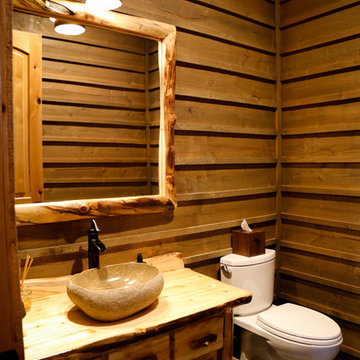
Step into this powder bathroom and you are transported to a Swiss mountain lodge bathroom. In the summer, the cool tile floor refreshes tired bare feet. In the winter, the radiant floor heating surprises socked feet with unexpected warmth. The custom wood vanity balances style with function... the wood counter top's special glazing protects the wood from standard sink use.
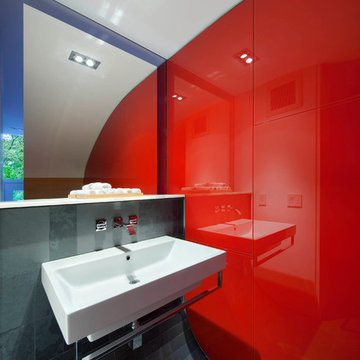
This single family home sits on a tight, sloped site. Within a modest budget, the goal was to provide direct access to grade at both the front and back of the house.
The solution is a multi-split-level home with unconventional relationships between floor levels. Between the entrance level and the lower level of the family room, the kitchen and dining room are located on an interstitial level. Within the stair space “floats” a small bathroom.
The generous stair is celebrated with a back-painted red glass wall which treats users to changing refractive ambient light throughout the house.
Black brick, grey-tinted glass and mirrors contribute to the reasonably compact massing of the home. A cantilevered upper volume shades south facing windows and the home’s limited material palette meant a more efficient construction process. Cautious landscaping retains water run-off on the sloping site and home offices reduce the client’s use of their vehicle.
The house achieves its vision within a modest footprint and with a design restraint that will ensure it becomes a long-lasting asset in the community.
Photo by Tom Arban
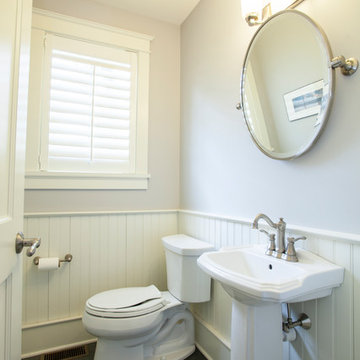
This powder room includes tile floor, circular adjustable mirror, white wainscoting and baseboards, wooden window blind shutters and a family toilet seat convenient for the little ones.
Photos by Alicia's Art, LLC
RUDLOFF Custom Builders, is a residential construction company that connects with clients early in the design phase to ensure every detail of your project is captured just as you imagined. RUDLOFF Custom Builders will create the project of your dreams that is executed by on-site project managers and skilled craftsman, while creating lifetime client relationships that are build on trust and integrity.
We are a full service, certified remodeling company that covers all of the Philadelphia suburban area including West Chester, Gladwynne, Malvern, Wayne, Haverford and more.
As a 6 time Best of Houzz winner, we look forward to working with you n your next project.
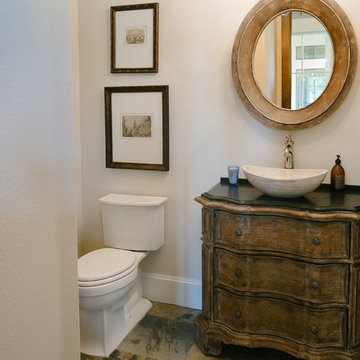
Small country powder room in Houston with a vessel sink, medium wood cabinets, granite benchtops, a two-piece toilet, beige walls and slate floors.
Powder Room Design Ideas with Slate Floors
7