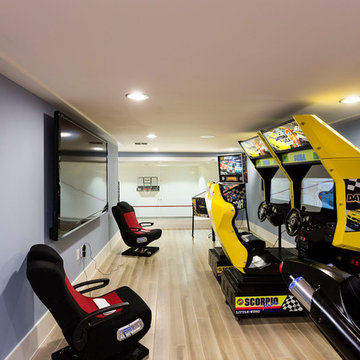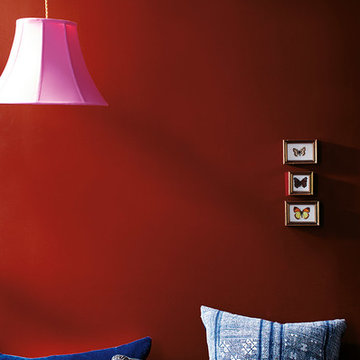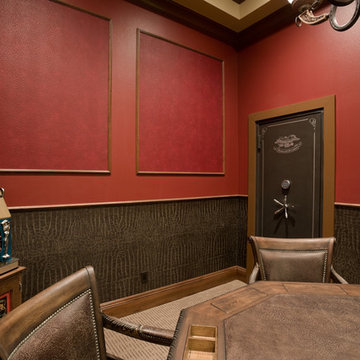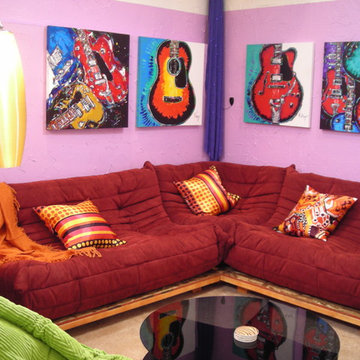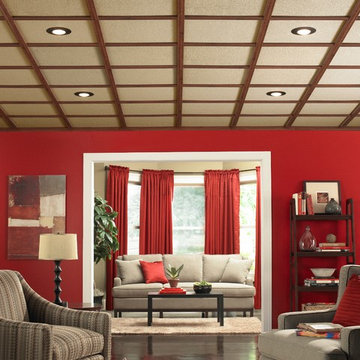Red Family Room Design Photos
Refine by:
Budget
Sort by:Popular Today
41 - 60 of 4,965 photos
Item 1 of 2
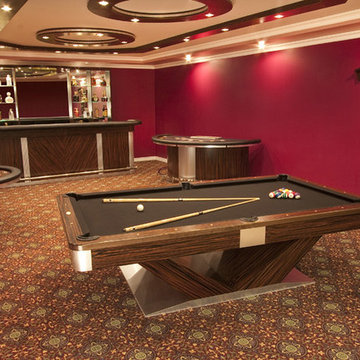
Design ideas for a mid-sized transitional enclosed family room in Los Angeles with no fireplace, a game room, red walls, carpet, no tv and multi-coloured floor.
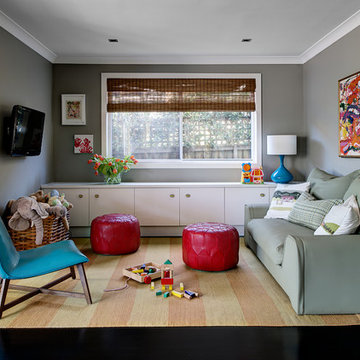
Thomas Dalhoff
Inspiration for a contemporary family room in Sydney with beige walls, dark hardwood floors and a wall-mounted tv.
Inspiration for a contemporary family room in Sydney with beige walls, dark hardwood floors and a wall-mounted tv.
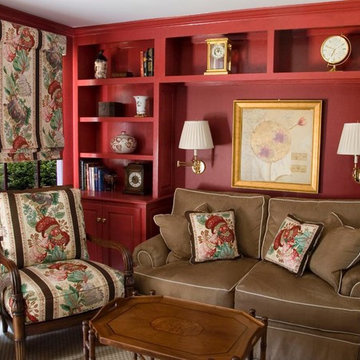
Design ideas for a mid-sized traditional enclosed family room in New York with red walls, a library, carpet, no fireplace, no tv and beige floor.
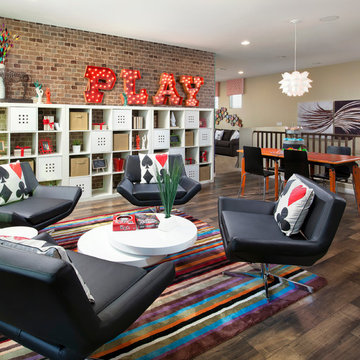
Photo of a transitional loft-style family room in Phoenix with beige walls and dark hardwood floors.
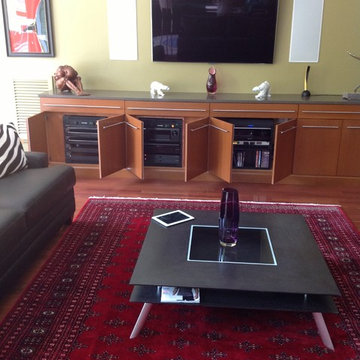
Open cabinet doors reveal the homes massive audio, video and control systems.
FX Pros, LLC
Design ideas for a traditional family room in Little Rock.
Design ideas for a traditional family room in Little Rock.

Design ideas for a transitional enclosed family room in London with white walls, light hardwood floors, a standard fireplace, a stone fireplace surround, a built-in media wall and decorative wall panelling.
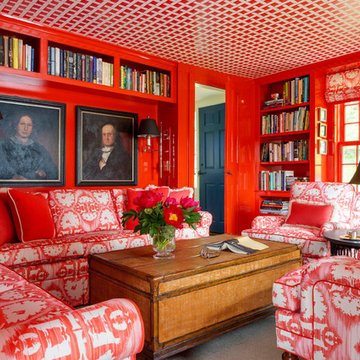
Greg Premru
This is an example of a small eclectic enclosed family room in Burlington with a library and red walls.
This is an example of a small eclectic enclosed family room in Burlington with a library and red walls.
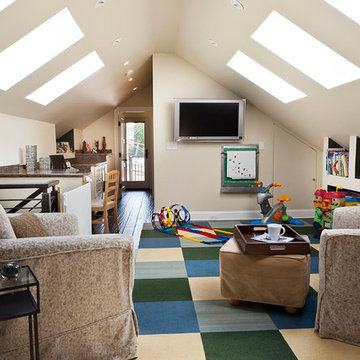
Inspiration for a mid-sized transitional loft-style family room in Chicago with white walls, dark hardwood floors, a wall-mounted tv and brown floor.
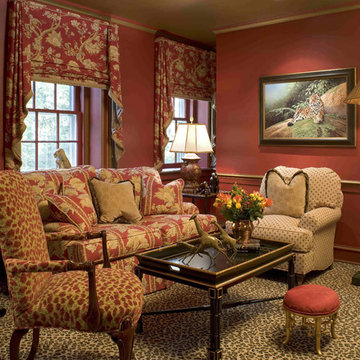
Eclectic Libary featuring safari-inspired prints and colors on Philadelphia's Main Line
Inspiration for an eclectic family room in Philadelphia with red walls.
Inspiration for an eclectic family room in Philadelphia with red walls.
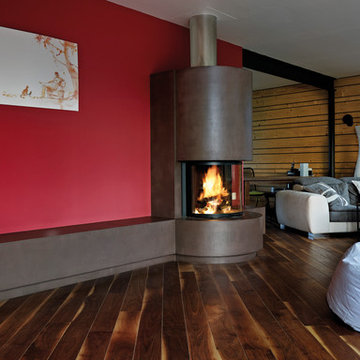
Moderner Heizkamin mit runder Frontscheibe
This is an example of a contemporary family room in Munich with red walls, dark hardwood floors, a corner fireplace and a metal fireplace surround.
This is an example of a contemporary family room in Munich with red walls, dark hardwood floors, a corner fireplace and a metal fireplace surround.
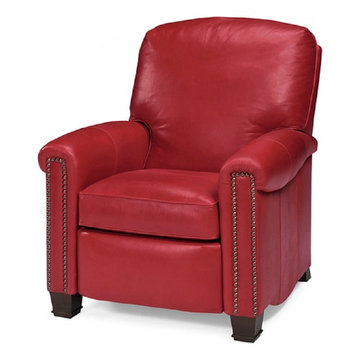
This red leather recliner is great in this color but you can get this chair in any color of leather.
Mid-sized traditional family room in Orlando.
Mid-sized traditional family room in Orlando.
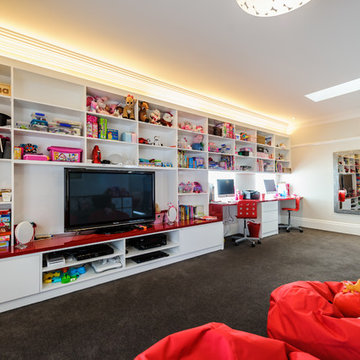
Children's playroom with a wall of storage for toys, books, television and a desk for two. Feature uplighting to top of bookshelves and underside of shelves over desk. Red gloss desktop for a splash of colour. Wall unit in all laminate. Designed to be suitable for all ages from toddlers to teenagers.
Photography by [V] Style+ Imagery

A cozy family room with wallpaper on the ceiling and walls. An inviting space that is comfortable and inviting with biophilic colors.
This is an example of a mid-sized transitional enclosed family room in New York with green walls, medium hardwood floors, a standard fireplace, a stone fireplace surround, a wall-mounted tv, beige floor, wallpaper and wallpaper.
This is an example of a mid-sized transitional enclosed family room in New York with green walls, medium hardwood floors, a standard fireplace, a stone fireplace surround, a wall-mounted tv, beige floor, wallpaper and wallpaper.
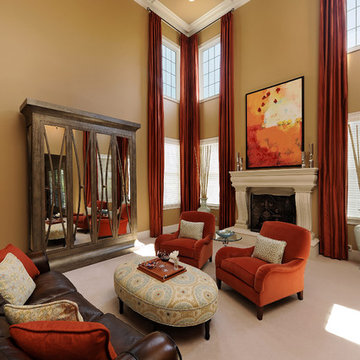
Two story drapes flanking the cast stone fireplace serves as a magnificant focal point for the room. I designed the grand media cabinet proportional to the room. Photographer ~ Bob Narod
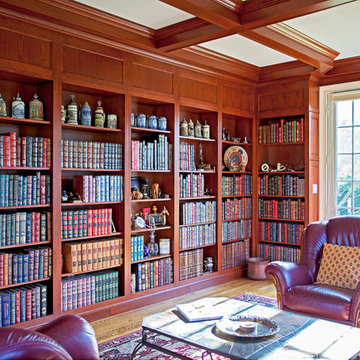
Inspiration for a large traditional enclosed family room in Boston with a library, light hardwood floors, a standard fireplace and a wood fireplace surround.
Red Family Room Design Photos
3
