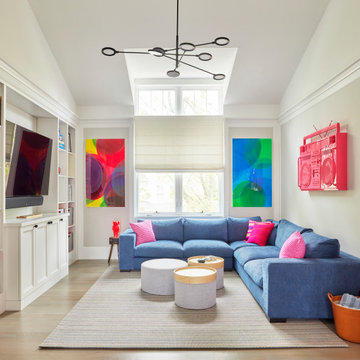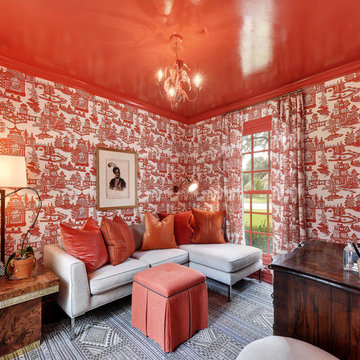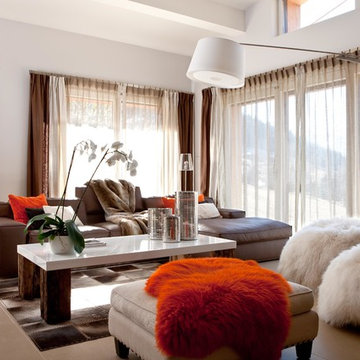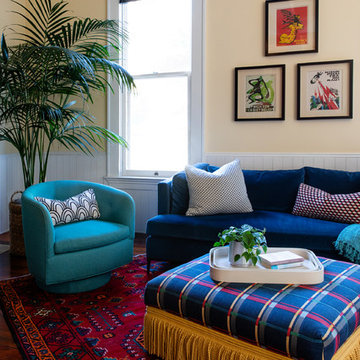Red Family Room Design Photos
Refine by:
Budget
Sort by:Popular Today
81 - 100 of 4,965 photos
Item 1 of 2
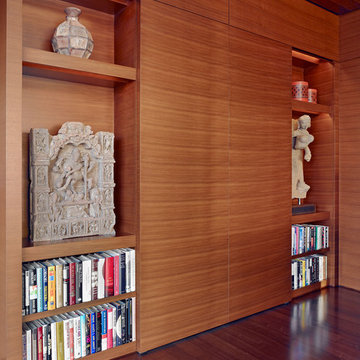
Inspiration for an asian family room in San Francisco with a library and dark hardwood floors.
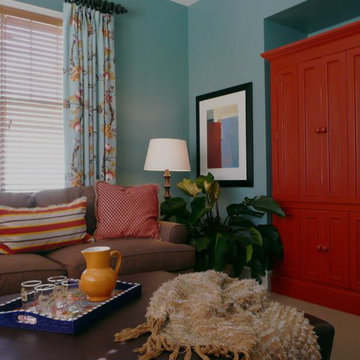
Mid-sized transitional enclosed family room in Detroit with blue walls, carpet, no fireplace and a concealed tv.
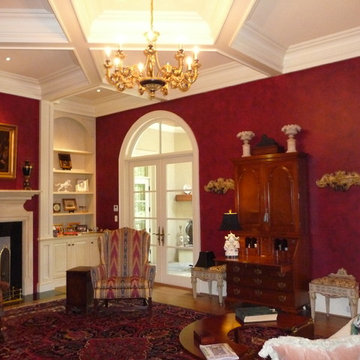
Photo of a traditional family room in Raleigh with red walls, a standard fireplace and a stone fireplace surround.
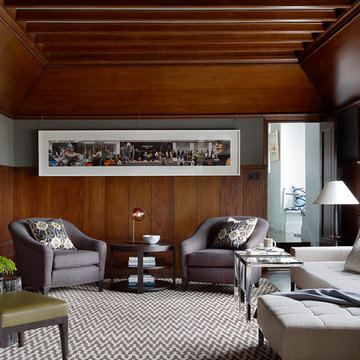
Design ideas for a mid-sized transitional enclosed family room in San Francisco with grey walls, carpet, no fireplace and a wall-mounted tv.
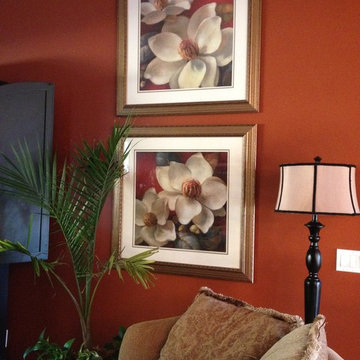
We had very tall ceilings, and so in order to balance the TV cabinet focal point, we vertically stacked these two Magnolia prints and they look fantastic. Don't be afraid to go bold if you have the space.
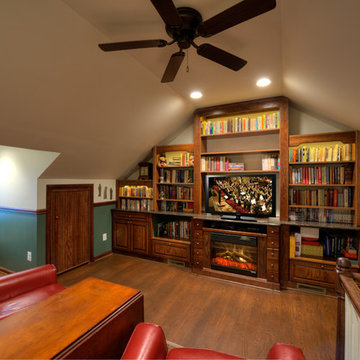
Attic Remodel - After
Rendon Remodeling & Design, LLC
Design ideas for a traditional family room in DC Metro with green walls.
Design ideas for a traditional family room in DC Metro with green walls.
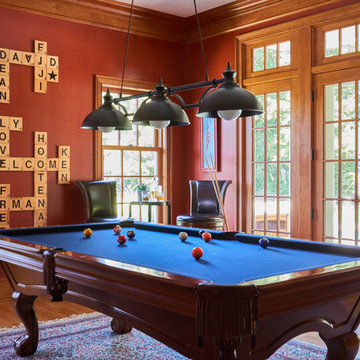
A traditional masculine billiards room with french doors that open out to the pool, creating the ultimate entertainment space.
Photography by Jane Beiles http://www.janebeiles.com
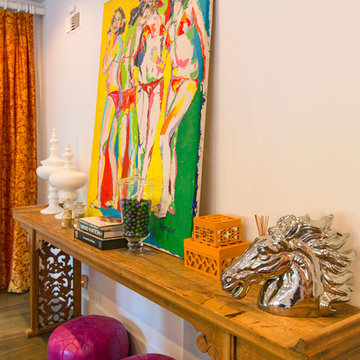
This is an example of a mid-sized eclectic enclosed family room in Los Angeles with white walls, medium hardwood floors, a standard fireplace, a stone fireplace surround and a wall-mounted tv.
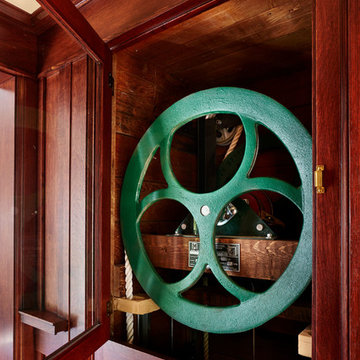
The existing dumbwaiter was refurbished with new parts. Jamie added a window to allow viewing of the mechanism, which now runs smoothly - photo by Blackstone Edge
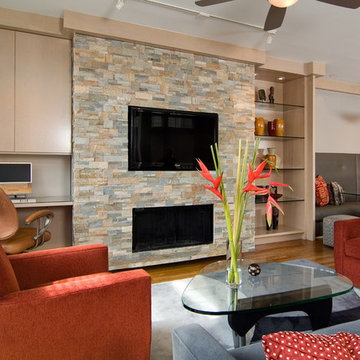
DM Photography
Contemporary open concept family room in Houston with medium hardwood floors, a ribbon fireplace and a stone fireplace surround.
Contemporary open concept family room in Houston with medium hardwood floors, a ribbon fireplace and a stone fireplace surround.
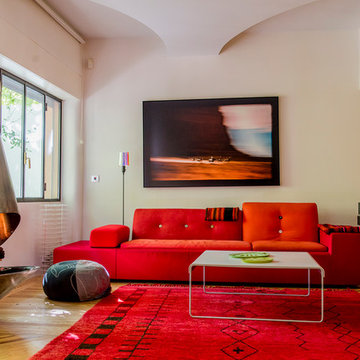
Alfredo Arias photo. © Houzz España 2015
Mid-sized contemporary enclosed family room in Madrid with white walls, medium hardwood floors, a standard fireplace and no tv.
Mid-sized contemporary enclosed family room in Madrid with white walls, medium hardwood floors, a standard fireplace and no tv.
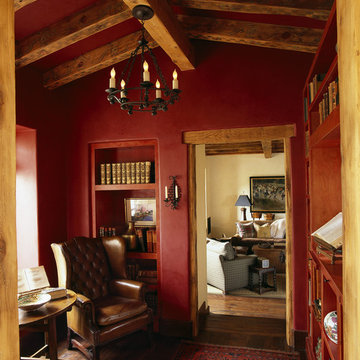
Werner Segarra
Inspiration for a family room in Phoenix with red walls and dark hardwood floors.
Inspiration for a family room in Phoenix with red walls and dark hardwood floors.
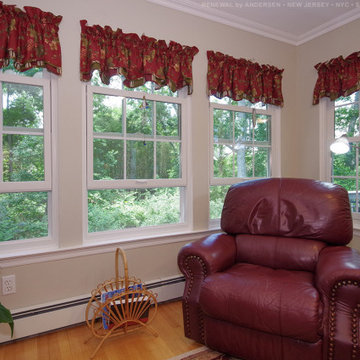
New double hung windows in this relaxed and comfortable family room. With oversized leather furniture and comfy recliner in the corner, the new windows surrounded the whole room bright more energy efficiency to the space and provide gorgeous views of the outdoors. Find out more about getting your windows replacement with Renewal by Andersen of New Jersey, Staten Island, The Bronx and New York City.
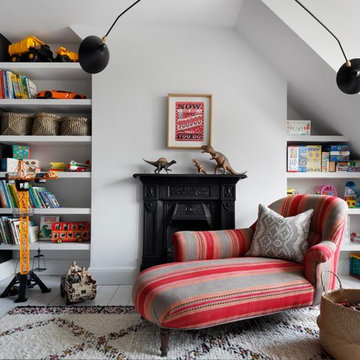
Small eclectic family room in London with white walls, light hardwood floors and a standard fireplace.
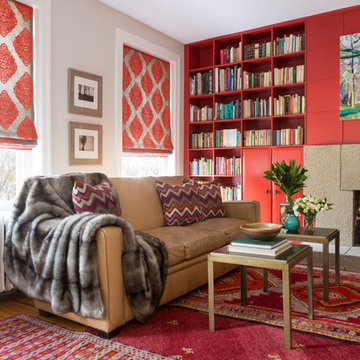
Red built-in bookcases, layered Persian rugs, and a concrete fireplace brighten this eclectic DC Library/Famiy room. Photo credit: Angie Seckinger
This is an example of a large eclectic open concept family room in DC Metro with a library, grey walls, carpet, a standard fireplace, a concrete fireplace surround and no tv.
This is an example of a large eclectic open concept family room in DC Metro with a library, grey walls, carpet, a standard fireplace, a concrete fireplace surround and no tv.
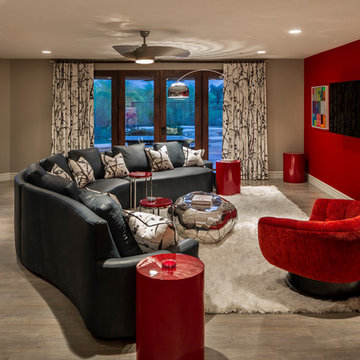
Fun Family Room designed by Chris Jovanelly. Michael Berman Harper Swivel Chair. Red side tables by Bernhardt. Pierre Frey "Leo" drapery and pillow fabric. Curved sofa is custom. Leather is custom by Spa City Leather to match Sherwin Williams "Dark Night." Phillips Collection Coffee Table. Zuo Modern Barstools and Floor lamp. Torto fan by Fanimation. Drapery Hardware by Houles.
Photography by Jason Roehner
Red Family Room Design Photos
5
