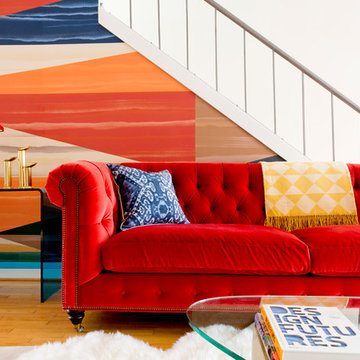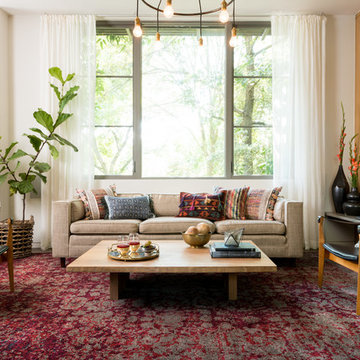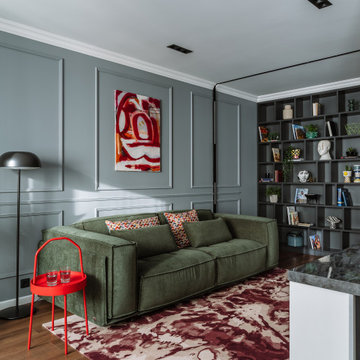Red Living Room Design Photos
Refine by:
Budget
Sort by:Popular Today
41 - 60 of 13,629 photos
Item 1 of 2
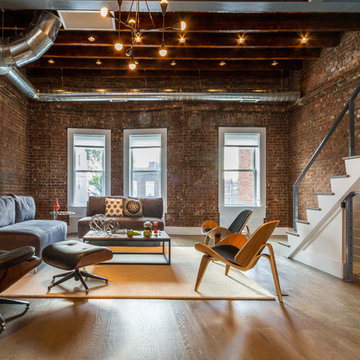
Black steel railings pop against exposed brick walls. Exposed wood beams with recessed lighting and exposed ducts create an industrial-chic living space.
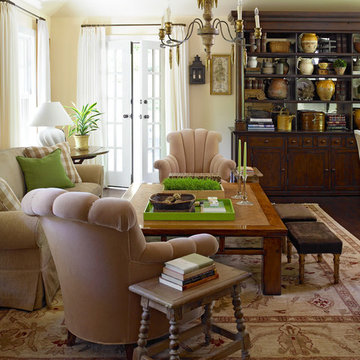
Photo by Ellen McDermott
This is an example of a mid-sized country open concept living room in New York with a library, beige walls, dark hardwood floors and a wall-mounted tv.
This is an example of a mid-sized country open concept living room in New York with a library, beige walls, dark hardwood floors and a wall-mounted tv.
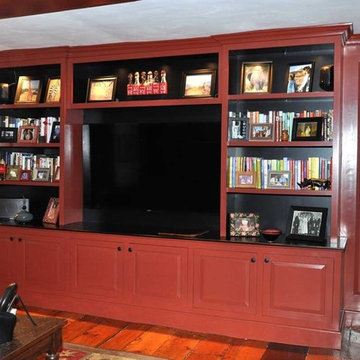
We were able to create a rich and warm entertainment center. This helped fill up the space in the room and create a relaxing environment for the homeowners & their guests.
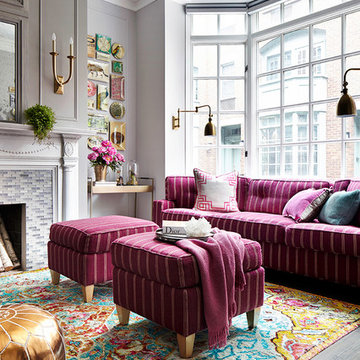
Donna Dotan Photography
Design ideas for a traditional formal living room in New York with grey walls, a standard fireplace and a tile fireplace surround.
Design ideas for a traditional formal living room in New York with grey walls, a standard fireplace and a tile fireplace surround.
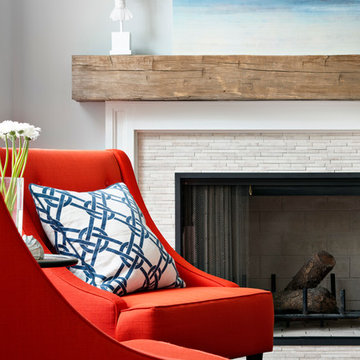
This space was designed for a fun and lively family of four. The furniture and fireplace were custom designed to hold up to the wear and tear of young kids while still being hip and modern for the parents who regularly host their friends and family. It is light, airy and timeless. Most items were selected from local, privately owned businesses and the mantel from an old reclaimed barn beam.
Photo courtesy of Chipper Hatter: www.chipperhatter.com
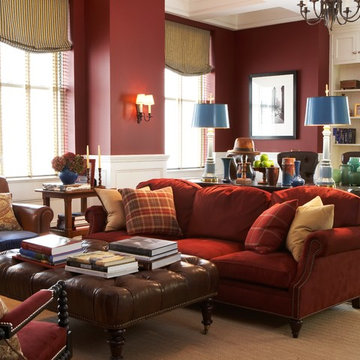
A contemporary open plan allows for dramatic use of color without compromising light.
Joseph De Leo Photography
This is an example of a traditional living room in New York with red walls.
This is an example of a traditional living room in New York with red walls.
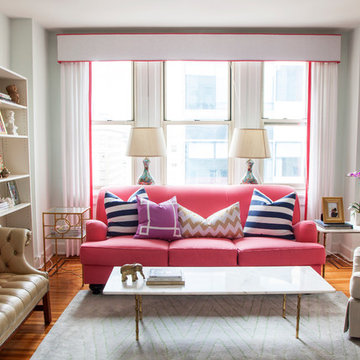
Courtney Apple Photography
Photo of an eclectic living room in Philadelphia with white walls and medium hardwood floors.
Photo of an eclectic living room in Philadelphia with white walls and medium hardwood floors.
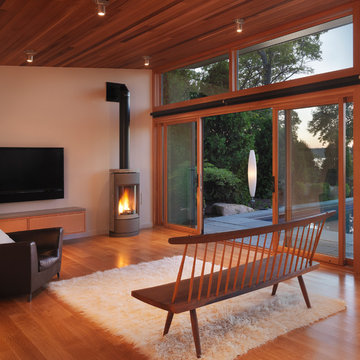
Modern pool and cabana where the granite ledge of Gloucester Harbor meet the manicured grounds of this private residence. The modest-sized building is an overachiever, with its soaring roof and glass walls striking a modern counterpoint to the property’s century-old shingle style home.
Photo by: Nat Rea Photography
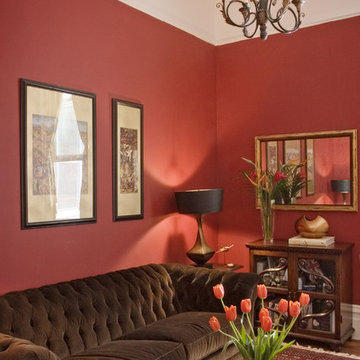
dark red walls, chocolate velvet chesterfield sofa, gold framed mirror, red chinoiserie box table, traditional red rug
This is an example of a traditional living room in San Francisco with red walls.
This is an example of a traditional living room in San Francisco with red walls.
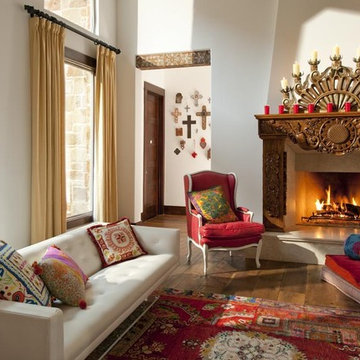
Fun Interior with lots of color! A Vibrant Way of Life!
Interior Design: Ashley Astleford, ASID, TBAE, BPN
Photography: Dan Piassick
Inspiration for an open concept living room in San Diego with white walls, medium hardwood floors and a standard fireplace.
Inspiration for an open concept living room in San Diego with white walls, medium hardwood floors and a standard fireplace.
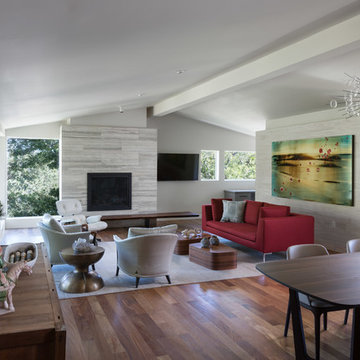
This living room is layered with classic modern pieces and vintage asian accents. The natural light floods through the open plan. Photo by Whit Preston
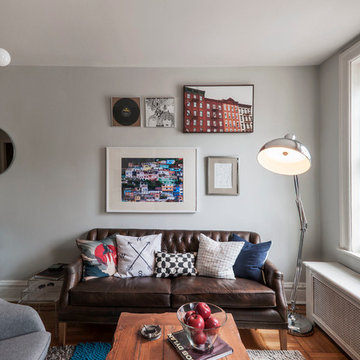
A pre-war West Village bachelor pad inspired by classic mid-century modern designs, mixed with some industrial, traveled, and street style influences. Our client took inspiration from both his travels as well as his city (NY!), and we really wanted to incorporate that into the design. For the living room we painted the walls a warm but light grey, and we mixed some more rustic furniture elements, (like the reclaimed wood coffee table) with some classic mid-century pieces (like the womb chair) to create a multi-functional kitchen/living/dining space. Using a versatile kitchen cart with a mirror above it, we created a small bar area, which was definitely on our client's wish list!
Photos by Matthew Williams
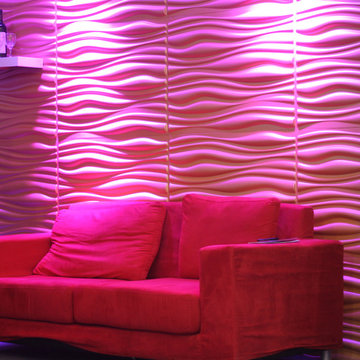
inreda,3D board,wall decorative art panels
Le matériau est 100% écologique composé de pulpe de canne à sucre et de bambou à la fois pris à partir de déchets
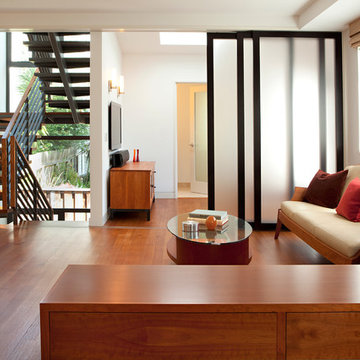
Going up the Victorian front stair you enter Unit B at the second floor which opens to a flexible living space - previously there was no interior stair access to all floors so part of the task was to create a stairway that joined three floors together - so a sleek new stair tower was added.
Photo Credit: John Sutton Photography
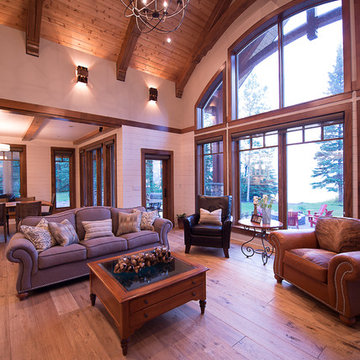
Northern Sky Developments, Pete Lawrence Photography
Design ideas for a country living room in Other.
Design ideas for a country living room in Other.
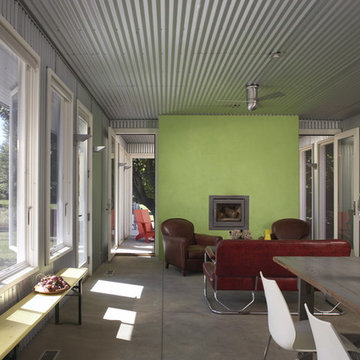
This is an example of an industrial living room in Chicago with concrete floors.
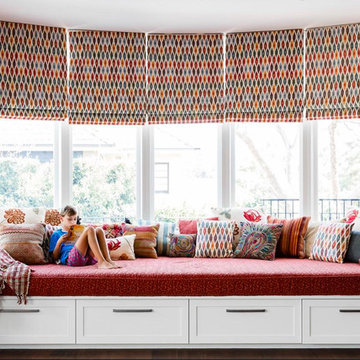
Design ideas for an expansive transitional open concept living room in Sydney with dark hardwood floors.
Red Living Room Design Photos
3
