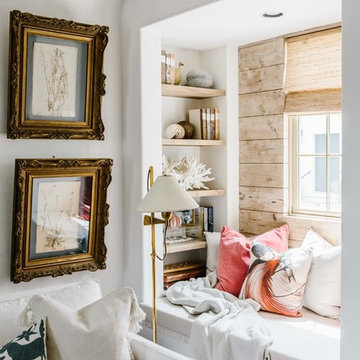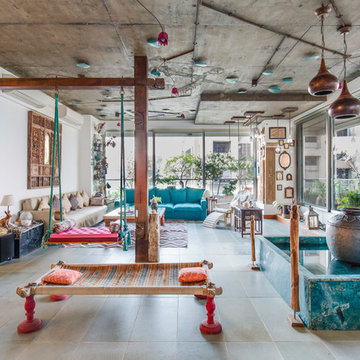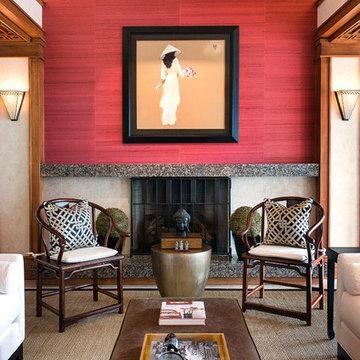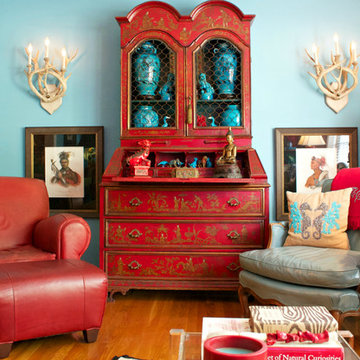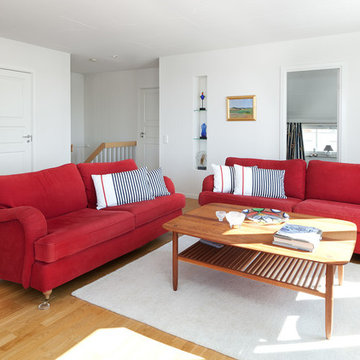Red Living Room Design Photos
Refine by:
Budget
Sort by:Popular Today
61 - 80 of 13,629 photos
Item 1 of 2
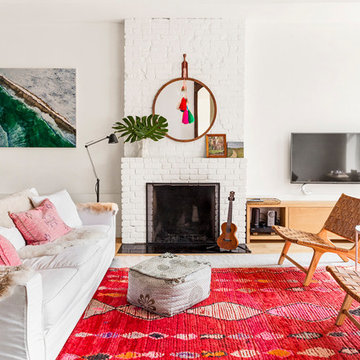
Photo by Pixy
Photo of an eclectic formal living room in New York with white walls, light hardwood floors, a standard fireplace, a brick fireplace surround, a wall-mounted tv and brown floor.
Photo of an eclectic formal living room in New York with white walls, light hardwood floors, a standard fireplace, a brick fireplace surround, a wall-mounted tv and brown floor.
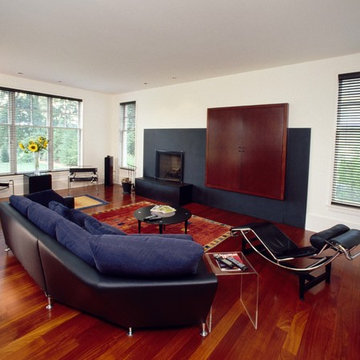
Terry Roberts Photography
Photo of a large modern formal open concept living room in Philadelphia with white walls, dark hardwood floors, a standard fireplace, a stone fireplace surround, a concealed tv and brown floor.
Photo of a large modern formal open concept living room in Philadelphia with white walls, dark hardwood floors, a standard fireplace, a stone fireplace surround, a concealed tv and brown floor.
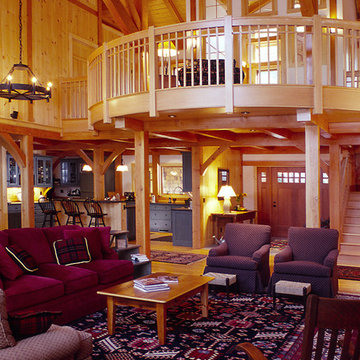
Joe St. Pierre
Photo of an arts and crafts living room in Boston.
Photo of an arts and crafts living room in Boston.
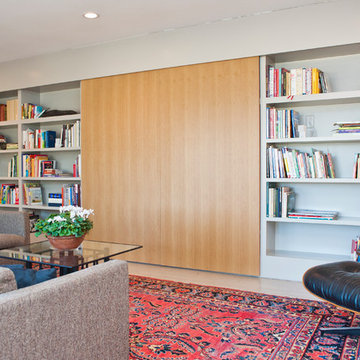
Oversized doors slide open over bookcase to reveal full media center.
Design ideas for a contemporary living room in Dallas with a library and no fireplace.
Design ideas for a contemporary living room in Dallas with a library and no fireplace.
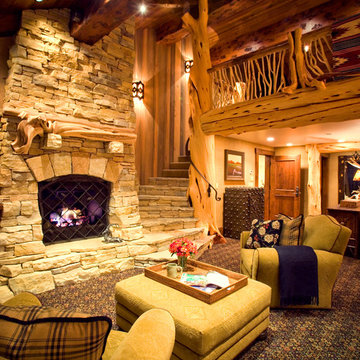
Martin Herbst
Country living room in Other with carpet, a standard fireplace and a stone fireplace surround.
Country living room in Other with carpet, a standard fireplace and a stone fireplace surround.
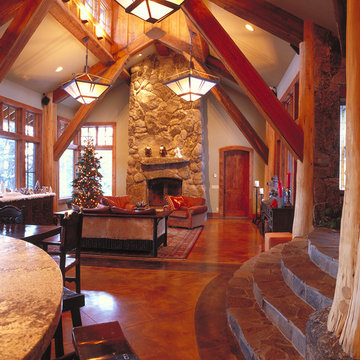
Formal living room with stained concrete floors. Photo: Macario Giraldo
Mid-sized country open concept living room in Sacramento with grey walls, concrete floors, a standard fireplace and a stone fireplace surround.
Mid-sized country open concept living room in Sacramento with grey walls, concrete floors, a standard fireplace and a stone fireplace surround.

Living room with lighting by MS Lighting Design
Design ideas for a midcentury living room in London.
Design ideas for a midcentury living room in London.
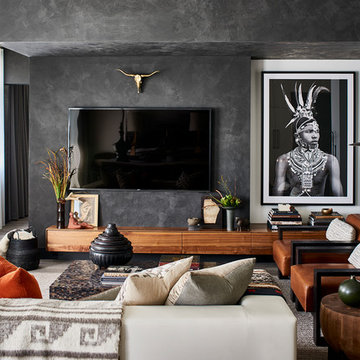
Marc Mauldin Photography, Inc.
This is an example of a contemporary living room in Atlanta with grey walls, medium hardwood floors, a wall-mounted tv and brown floor.
This is an example of a contemporary living room in Atlanta with grey walls, medium hardwood floors, a wall-mounted tv and brown floor.
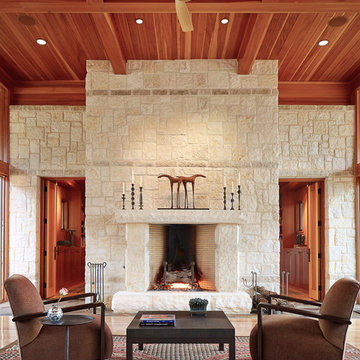
Dror Baldinger Photography
Inspiration for a contemporary formal open concept living room in Austin with a standard fireplace, a stone fireplace surround and no tv.
Inspiration for a contemporary formal open concept living room in Austin with a standard fireplace, a stone fireplace surround and no tv.
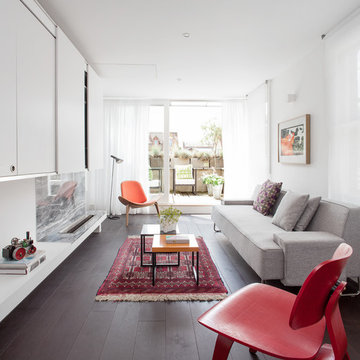
To dwell and establish connections with a place is a basic human necessity often combined, amongst other things, with light and is performed in association with the elements that generate it, be they natural or artificial. And in the renovation of this purpose-built first floor flat in a quiet residential street in Kennington, the use of light in its varied forms is adopted to modulate the space and create a brand new dwelling, adapted to modern living standards.
From the intentionally darkened entrance lobby at the lower ground floor – as seen in Mackintosh’s Hill House – one is led to a brighter upper level where the insertion of wide pivot doors creates a flexible open plan centred around an unfinished plaster box-like pod. Kitchen and living room are connected and use a stair balustrade that doubles as a bench seat; this allows the landing to become an extension of the kitchen/dining area - rather than being merely circulation space – with a new external view towards the landscaped terrace at the rear.
The attic space is converted: a modernist black box, clad in natural slate tiles and with a wide sliding window, is inserted in the rear roof slope to accommodate a bedroom and a bathroom.
A new relationship can eventually be established with all new and existing exterior openings, now visible from the former landing space: traditional timber sash windows are re-introduced to replace unsightly UPVC frames, and skylights are put in to direct one’s view outwards and upwards.
photo: Gianluca Maver
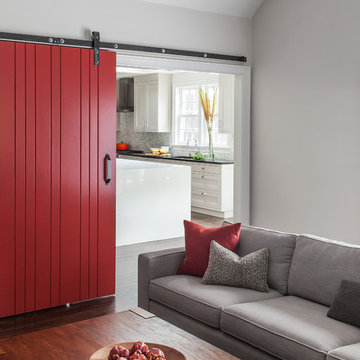
Sean Litchfield
This is an example of a contemporary enclosed living room in Boston with grey walls.
This is an example of a contemporary enclosed living room in Boston with grey walls.
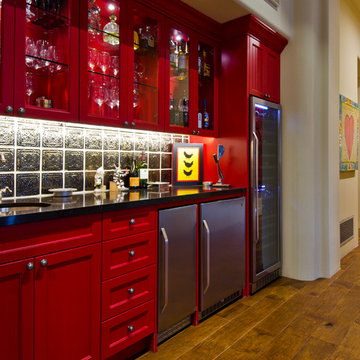
Christopher Vialpando, http://chrisvialpando.com
Mid-sized open concept living room in Phoenix with beige walls, medium hardwood floors, a home bar, a standard fireplace, a plaster fireplace surround, a wall-mounted tv and brown floor.
Mid-sized open concept living room in Phoenix with beige walls, medium hardwood floors, a home bar, a standard fireplace, a plaster fireplace surround, a wall-mounted tv and brown floor.
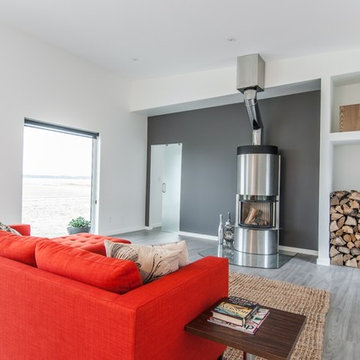
Private Residence in Morden, Manitoba
Inspiration for a contemporary living room in Vancouver.
Inspiration for a contemporary living room in Vancouver.
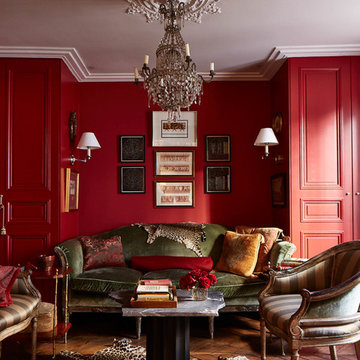
photographer : Idha Lindhag
Inspiration for a mid-sized traditional formal enclosed living room in Paris with red walls, medium hardwood floors, no tv and no fireplace.
Inspiration for a mid-sized traditional formal enclosed living room in Paris with red walls, medium hardwood floors, no tv and no fireplace.
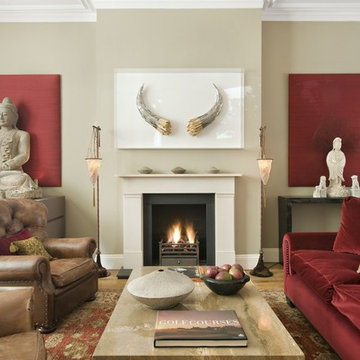
Photo of a transitional formal living room in London with beige walls and a standard fireplace.
Red Living Room Design Photos
4
