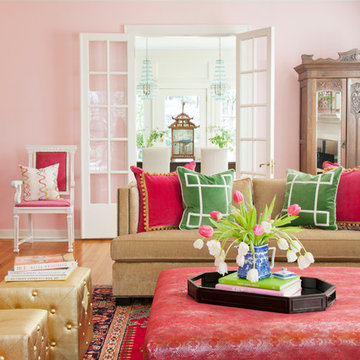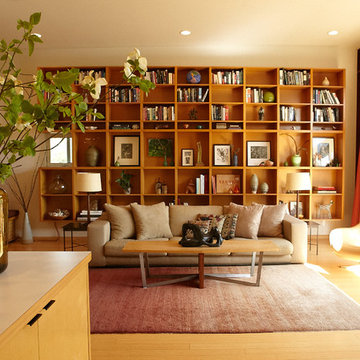Red Living Room Design Photos
Refine by:
Budget
Sort by:Popular Today
1 - 20 of 13,639 photos
Item 1 of 2
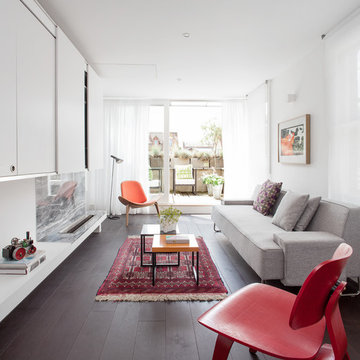
To dwell and establish connections with a place is a basic human necessity often combined, amongst other things, with light and is performed in association with the elements that generate it, be they natural or artificial. And in the renovation of this purpose-built first floor flat in a quiet residential street in Kennington, the use of light in its varied forms is adopted to modulate the space and create a brand new dwelling, adapted to modern living standards.
From the intentionally darkened entrance lobby at the lower ground floor – as seen in Mackintosh’s Hill House – one is led to a brighter upper level where the insertion of wide pivot doors creates a flexible open plan centred around an unfinished plaster box-like pod. Kitchen and living room are connected and use a stair balustrade that doubles as a bench seat; this allows the landing to become an extension of the kitchen/dining area - rather than being merely circulation space – with a new external view towards the landscaped terrace at the rear.
The attic space is converted: a modernist black box, clad in natural slate tiles and with a wide sliding window, is inserted in the rear roof slope to accommodate a bedroom and a bathroom.
A new relationship can eventually be established with all new and existing exterior openings, now visible from the former landing space: traditional timber sash windows are re-introduced to replace unsightly UPVC frames, and skylights are put in to direct one’s view outwards and upwards.
photo: Gianluca Maver
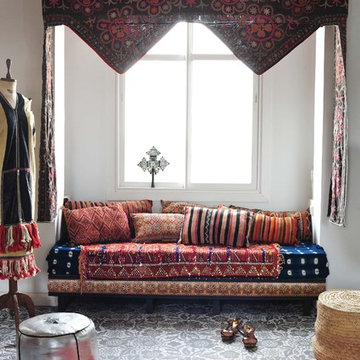
Excerpted from Marrakesh by Design by Maryam Montague (Artisan Books). Copyright 2012.
Inspiration for a mediterranean living room in New York with white walls.
Inspiration for a mediterranean living room in New York with white walls.
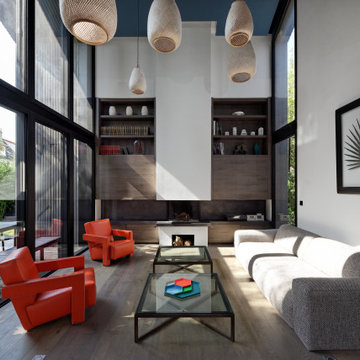
Située en région parisienne, Du ciel et du bois est le projet d’une maison éco-durable de 340 m² en ossature bois pour une famille.
Elle se présente comme une architecture contemporaine, avec des volumes simples qui s’intègrent dans l’environnement sans rechercher un mimétisme.
La peau des façades est rythmée par la pose du bardage, une stratégie pour enquêter la relation entre intérieur et extérieur, plein et vide, lumière et ombre.
-
Photo: © David Boureau
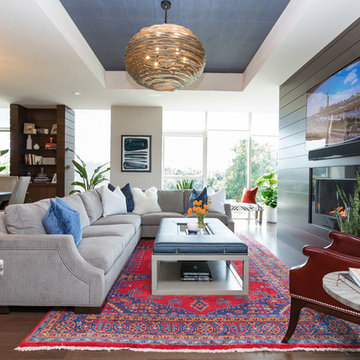
This luxurious interior tells a story of more than a modern condo building in the heart of Philadelphia. It unfolds to reveal layers of history through Persian rugs, a mix of furniture styles, and has unified it all with an unexpected color story.
The palette for this riverfront condo is grounded in natural wood textures and green plants that allow for a playful tension that feels both fresh and eclectic in a metropolitan setting.
The high-rise unit boasts a long terrace with a western exposure that we outfitted with custom Lexington outdoor furniture distinct in its finishes and balance between fun and sophistication.
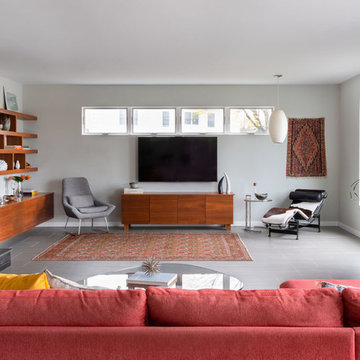
A curated mixture of vintage, antique & modern elements creates an eclectic living area on Long Island, New York. Photo by Claire Esparros.
Large modern open concept living room in New York with white walls, ceramic floors, a standard fireplace, a tile fireplace surround, a wall-mounted tv and grey floor.
Large modern open concept living room in New York with white walls, ceramic floors, a standard fireplace, a tile fireplace surround, a wall-mounted tv and grey floor.
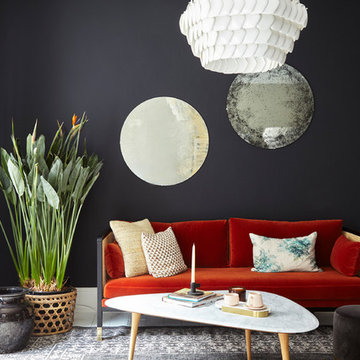
Photo of a mid-sized transitional living room in London with black walls, painted wood floors and white floor.
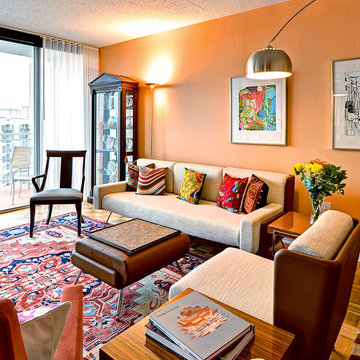
Mike Irby
This is an example of a transitional formal living room in Philadelphia with orange walls and no fireplace.
This is an example of a transitional formal living room in Philadelphia with orange walls and no fireplace.
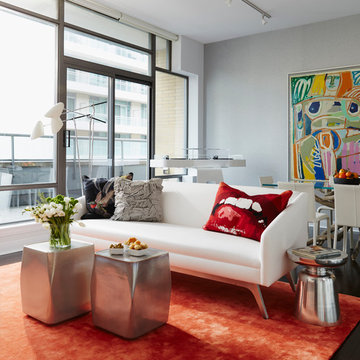
Michael Graydon
Photo of a mid-sized contemporary formal open concept living room in Toronto with grey walls, dark hardwood floors, no fireplace and no tv.
Photo of a mid-sized contemporary formal open concept living room in Toronto with grey walls, dark hardwood floors, no fireplace and no tv.
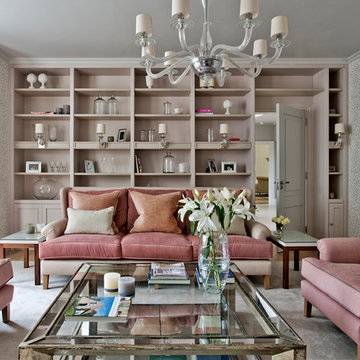
Polly Eltes
Inspiration for a large contemporary formal enclosed living room in Gloucestershire with multi-coloured walls.
Inspiration for a large contemporary formal enclosed living room in Gloucestershire with multi-coloured walls.
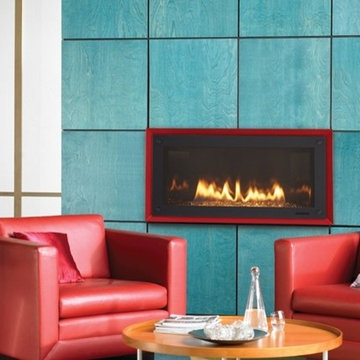
Clean lines and elegant ambiance never go out of style. A linear design and long ribbon flame form a broad and warming firescape. Two sizes and several finishing options create a fundamentally modern look for any space.
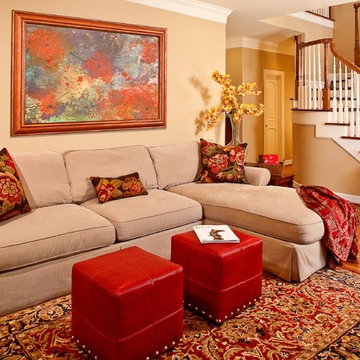
A neutral color pallet comes alive with a punch of red to make this family room both comfortable and fun. During the remodel the wood floors were preserved and reclaimed red oak was refinished to match the existing floors for a seamless look.
For more information about this project please visit: www.gryphonbuilders.com. Or contact Allen Griffin, President of Gryphon Builders, at 281-236-8043 cell or email him at allen@gryphonbuilders.com
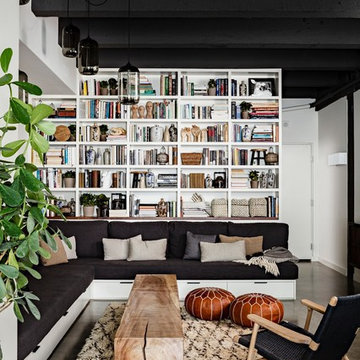
The clients wanted us to create a space that was open feeling, with lots of storage, room to entertain large groups, and a warm and sophisticated color palette. In response to this, we designed a layout in which the corridor is eliminated and the experience upon entering the space is open, inviting and more functional for cooking and entertaining. In contrast to the public spaces, the bedroom feels private and calm tucked behind a wall of built-in cabinetry.
Lincoln Barbour
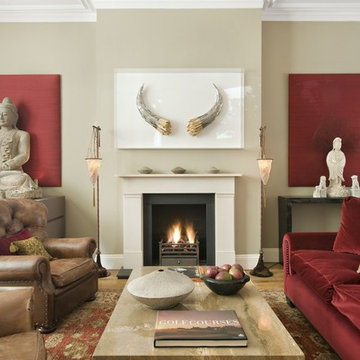
Photo of a transitional formal living room in London with beige walls and a standard fireplace.
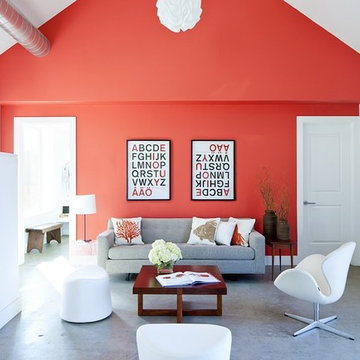
This vacation residence located in a beautiful ocean community on the New England coast features high performance and creative use of space in a small package. ZED designed the simple, gable-roofed structure and proposed the Passive House standard. The resulting home consumes only one-tenth of the energy for heating compared to a similar new home built only to code requirements.
Architecture | ZeroEnergy Design
Construction | Aedi Construction
Photos | Greg Premru Photography
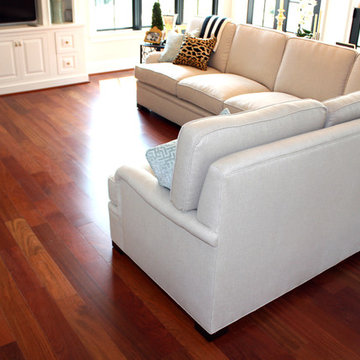
The Benefits of Brazilian Cherry Hardwood Flooring in Your Home
Brazilian Cherry hardwood flooring is a champ when it comes to withstanding the pounding of high-traffic areas. If you're a family with children or pets, it's a great option. With a Janka Hardness Scale score of 2350, it's a durable wood, one of the most durable wood species -- highly resistant to indentations.
With its strength and beauty, Brazilian Cherry hardwood flooring works well with any decor style, from rustic or contemporary, to modern or traditional -- and anything in between.
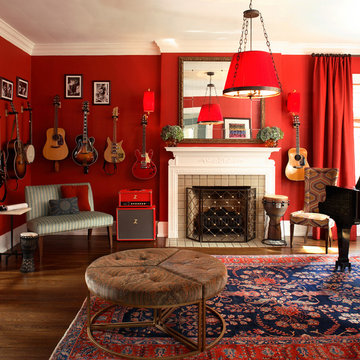
Red walls, red light fixtures, dramatic but fun, doubles as a living room and music room, traditional house with eclectic furnishings, black and white photography of family over guitars, hanging guitars on walls to keep open space on floor, grand piano, custom #317 cocktail ottoman from the Christy Dillard Collection by Lorts, antique persian rug. Chris Little Photography
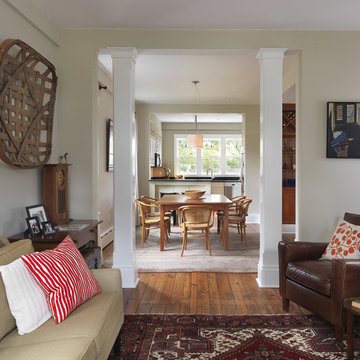
Photo: Nat Rea
This is an example of a contemporary living room in Providence with green walls.
This is an example of a contemporary living room in Providence with green walls.
Red Living Room Design Photos
1

