Separate Kitchen Design Ideas
Refine by:
Budget
Sort by:Popular Today
1 - 20 of 143,762 photos

Design ideas for a large transitional l-shaped separate kitchen in Sydney with an undermount sink, raised-panel cabinets, white cabinets, quartzite benchtops, beige splashback, porcelain splashback, stainless steel appliances, marble floors, brown floor and beige benchtop.

Design ideas for a contemporary separate kitchen in Geelong with a double-bowl sink, flat-panel cabinets, white cabinets, quartz benchtops, grey splashback, stainless steel appliances, medium hardwood floors, with island, brown floor and white benchtop.

Stunning finishes including natural timber veneer, polyurethane & Caesarstone make for a professionally designed space.
Opting for the contemporary V Groove cabinetry doors creates warmth & texture along with black accents to complete the look.

Inspiration for a contemporary u-shaped separate kitchen in Other with flat-panel cabinets, white cabinets, wood benchtops, panelled appliances, medium hardwood floors, with island, brown floor and brown benchtop.

Design ideas for a transitional separate kitchen in Sydney with a farmhouse sink, shaker cabinets, grey cabinets, marble benchtops, metallic splashback, panelled appliances, medium hardwood floors, with island, brown floor, multi-coloured benchtop and timber.

Beautiful Joinery concept in an apartment in Essen (Germany)
Inspiration for a mid-sized contemporary galley separate kitchen in Melbourne with a drop-in sink, beaded inset cabinets, beige cabinets, marble benchtops, white splashback, marble splashback, stainless steel appliances, medium hardwood floors, with island, beige floor, white benchtop and wallpaper.
Inspiration for a mid-sized contemporary galley separate kitchen in Melbourne with a drop-in sink, beaded inset cabinets, beige cabinets, marble benchtops, white splashback, marble splashback, stainless steel appliances, medium hardwood floors, with island, beige floor, white benchtop and wallpaper.
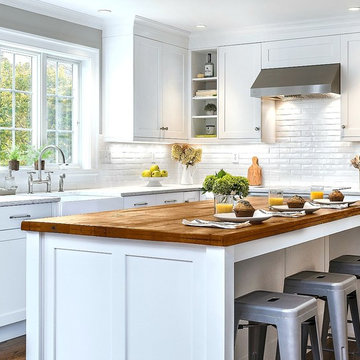
Farmhouse kitchen remodel designed by Gail Bolling
North Haven, Connecticut
To get more detailed information copy and paste this link into your browser. https://thekitchencompany.com/blog/kitchen-and-after-fresh-farmhouse-kitchen
Photographer, Dennis Carbo
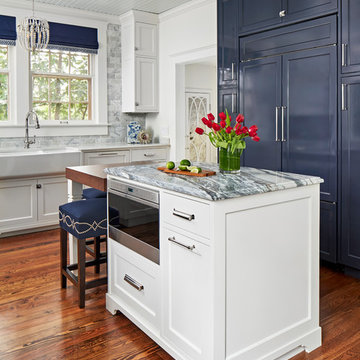
This 1902 San Antonio home was beautiful both inside and out, except for the kitchen, which was dark and dated. The original kitchen layout consisted of a breakfast room and a small kitchen separated by a wall. There was also a very small screened in porch off of the kitchen. The homeowners dreamed of a light and bright new kitchen and that would accommodate a 48" gas range, built in refrigerator, an island and a walk in pantry. At first, it seemed almost impossible, but with a little imagination, we were able to give them every item on their wish list. We took down the wall separating the breakfast and kitchen areas, recessed the new Subzero refrigerator under the stairs, and turned the tiny screened porch into a walk in pantry with a gorgeous blue and white tile floor. The french doors in the breakfast area were replaced with a single transom door to mirror the door to the pantry. The new transoms make quite a statement on either side of the 48" Wolf range set against a marble tile wall. A lovely banquette area was created where the old breakfast table once was and is now graced by a lovely beaded chandelier. Pillows in shades of blue and white and a custom walnut table complete the cozy nook. The soapstone island with a walnut butcher block seating area adds warmth and character to the space. The navy barstools with chrome nailhead trim echo the design of the transoms and repeat the navy and chrome detailing on the custom range hood. A 42" Shaws farmhouse sink completes the kitchen work triangle. Off of the kitchen, the small hallway to the dining room got a facelift, as well. We added a decorative china cabinet and mirrored doors to the homeowner's storage closet to provide light and character to the passageway. After the project was completed, the homeowners told us that "this kitchen was the one that our historic house was always meant to have." There is no greater reward for what we do than that.
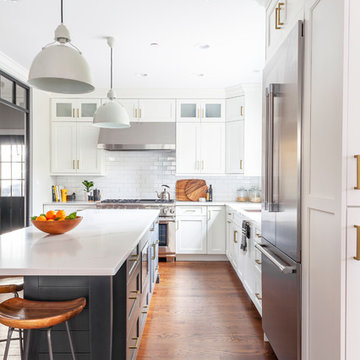
Free ebook, Creating the Ideal Kitchen. DOWNLOAD NOW
We went with a minimalist, clean, industrial look that feels light, bright and airy. The island is a dark charcoal with cool undertones that coordinates with the cabinetry and transom work in both the neighboring mudroom and breakfast area. White subway tile, quartz countertops, white enamel pendants and gold fixtures complete the update. The ends of the island are shiplap material that is also used on the fireplace in the next room.
In the new mudroom, we used a fun porcelain tile on the floor to get a pop of pattern, and walnut accents add some warmth. Each child has their own cubby, and there is a spot for shoes below a long bench. Open shelving with spots for baskets provides additional storage for the room.
Designed by: Susan Klimala, CKBD
Photography by: LOMA Studios
For more information on kitchen and bath design ideas go to: www.kitchenstudio-ge.com
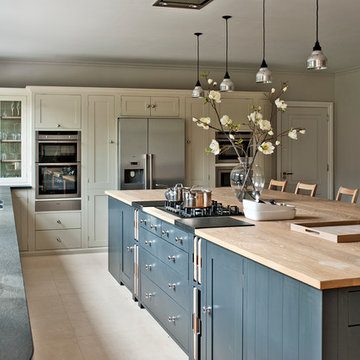
Polly Eltes
Photo of a large contemporary separate kitchen in Gloucestershire with shaker cabinets, grey cabinets, wood benchtops, stainless steel appliances and with island.
Photo of a large contemporary separate kitchen in Gloucestershire with shaker cabinets, grey cabinets, wood benchtops, stainless steel appliances and with island.

Complete renovation of a 1930's classical townhouse kitchen in New York City's Upper East Side.
This is an example of a large transitional u-shaped separate kitchen in New York with an integrated sink, flat-panel cabinets, white cabinets, stainless steel benchtops, multi-coloured splashback, cement tile splashback, stainless steel appliances, porcelain floors, with island, grey floor and grey benchtop.
This is an example of a large transitional u-shaped separate kitchen in New York with an integrated sink, flat-panel cabinets, white cabinets, stainless steel benchtops, multi-coloured splashback, cement tile splashback, stainless steel appliances, porcelain floors, with island, grey floor and grey benchtop.

Magnolia Waco Properties, LLC dba Magnolia Homes, Waco, Texas, 2022 Regional CotY Award Winner, Residential Kitchen $100,001 to $150,000
Small country l-shaped separate kitchen in Other with an undermount sink, shaker cabinets, green cabinets, marble benchtops, white splashback, shiplap splashback, white appliances, medium hardwood floors, with island, multi-coloured benchtop and timber.
Small country l-shaped separate kitchen in Other with an undermount sink, shaker cabinets, green cabinets, marble benchtops, white splashback, shiplap splashback, white appliances, medium hardwood floors, with island, multi-coloured benchtop and timber.

Kitchen
Inspiration for a small contemporary galley separate kitchen in London with a single-bowl sink, flat-panel cabinets, beige cabinets, solid surface benchtops, beige splashback, black appliances, light hardwood floors, beige floor and beige benchtop.
Inspiration for a small contemporary galley separate kitchen in London with a single-bowl sink, flat-panel cabinets, beige cabinets, solid surface benchtops, beige splashback, black appliances, light hardwood floors, beige floor and beige benchtop.

Custom island and plaster hood take center stage in this kitchen remodel. Full-wall wine, coffee and smoothie station on the right perimeter. Cabinets are white oak. Design by: Alison Giese Interiors
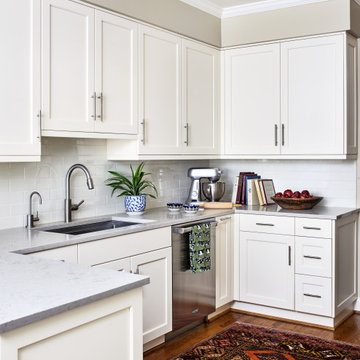
3x9 Star Milky Way Stellar-Gloss Square Edge Field Tile
This is an example of a mid-sized transitional u-shaped separate kitchen in DC Metro with an undermount sink, shaker cabinets, white cabinets, quartzite benchtops, white splashback, subway tile splashback, stainless steel appliances, medium hardwood floors, a peninsula, brown floor and grey benchtop.
This is an example of a mid-sized transitional u-shaped separate kitchen in DC Metro with an undermount sink, shaker cabinets, white cabinets, quartzite benchtops, white splashback, subway tile splashback, stainless steel appliances, medium hardwood floors, a peninsula, brown floor and grey benchtop.
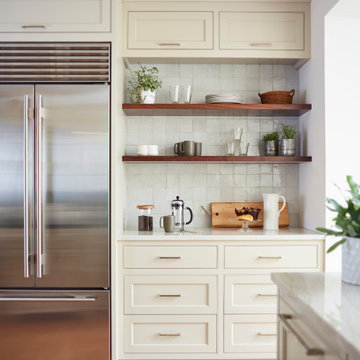
Design ideas for a mid-sized transitional u-shaped separate kitchen in Richmond with an undermount sink, beaded inset cabinets, beige cabinets, quartzite benchtops, white splashback, terra-cotta splashback, stainless steel appliances, medium hardwood floors, with island, brown floor and beige benchtop.
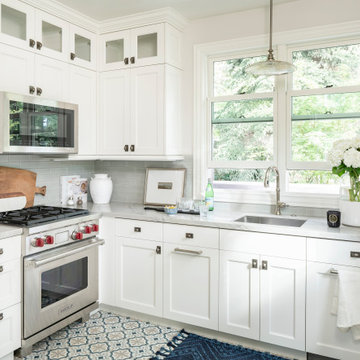
Mid-sized transitional l-shaped separate kitchen in Salt Lake City with an undermount sink, shaker cabinets, white cabinets, grey splashback, no island, multi-coloured floor, grey benchtop, marble benchtops, subway tile splashback, panelled appliances and cement tiles.
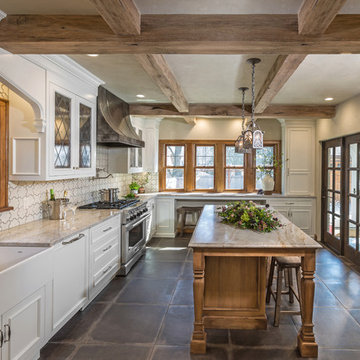
Mid-sized traditional l-shaped separate kitchen in Milwaukee with a farmhouse sink, recessed-panel cabinets, white cabinets, marble benchtops, white splashback, cement tile splashback, panelled appliances, porcelain floors, with island, grey floor and multi-coloured benchtop.
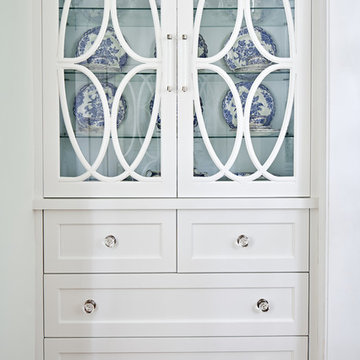
This 1902 San Antonio home was beautiful both inside and out, except for the kitchen, which was dark and dated. The original kitchen layout consisted of a breakfast room and a small kitchen separated by a wall. There was also a very small screened in porch off of the kitchen. The homeowners dreamed of a light and bright new kitchen and that would accommodate a 48" gas range, built in refrigerator, an island and a walk in pantry. At first, it seemed almost impossible, but with a little imagination, we were able to give them every item on their wish list. We took down the wall separating the breakfast and kitchen areas, recessed the new Subzero refrigerator under the stairs, and turned the tiny screened porch into a walk in pantry with a gorgeous blue and white tile floor. The french doors in the breakfast area were replaced with a single transom door to mirror the door to the pantry. The new transoms make quite a statement on either side of the 48" Wolf range set against a marble tile wall. A lovely banquette area was created where the old breakfast table once was and is now graced by a lovely beaded chandelier. Pillows in shades of blue and white and a custom walnut table complete the cozy nook. The soapstone island with a walnut butcher block seating area adds warmth and character to the space. The navy barstools with chrome nailhead trim echo the design of the transoms and repeat the navy and chrome detailing on the custom range hood. A 42" Shaws farmhouse sink completes the kitchen work triangle. Off of the kitchen, the small hallway to the dining room got a facelift, as well. We added a decorative china cabinet and mirrored doors to the homeowner's storage closet to provide light and character to the passageway. After the project was completed, the homeowners told us that "this kitchen was the one that our historic house was always meant to have." There is no greater reward for what we do than that.
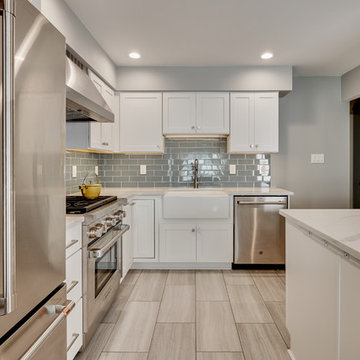
Kitchen featuring white shaker cabinets, blue glass tile, stainless steel appliances, waterproof luxury vinyl tile flooring, and quartz countertops.
This is an example of a small modern l-shaped separate kitchen in Philadelphia with a farmhouse sink, recessed-panel cabinets, white cabinets, quartz benchtops, blue splashback, glass tile splashback, stainless steel appliances, vinyl floors, with island, beige floor and white benchtop.
This is an example of a small modern l-shaped separate kitchen in Philadelphia with a farmhouse sink, recessed-panel cabinets, white cabinets, quartz benchtops, blue splashback, glass tile splashback, stainless steel appliances, vinyl floors, with island, beige floor and white benchtop.
Separate Kitchen Design Ideas
1