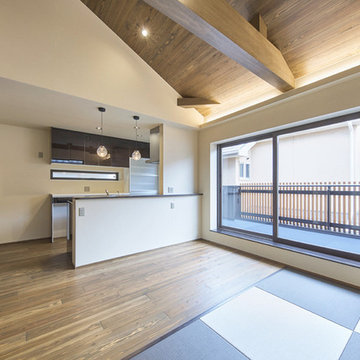Small Living Room Design Photos
Refine by:
Budget
Sort by:Popular Today
141 - 160 of 42,563 photos
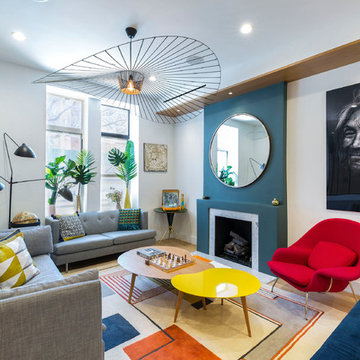
This is a gut renovation of a townhouse in Harlem.
Kate Glicksberg Photography
Inspiration for a small contemporary formal open concept living room in New York with white walls, light hardwood floors, a standard fireplace, no tv and beige floor.
Inspiration for a small contemporary formal open concept living room in New York with white walls, light hardwood floors, a standard fireplace, no tv and beige floor.
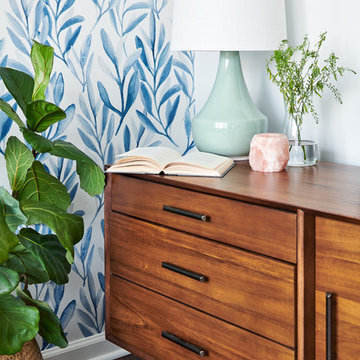
Lisa Russman Photography
Photo of a small eclectic enclosed living room in New York with grey walls, dark hardwood floors and a freestanding tv.
Photo of a small eclectic enclosed living room in New York with grey walls, dark hardwood floors and a freestanding tv.
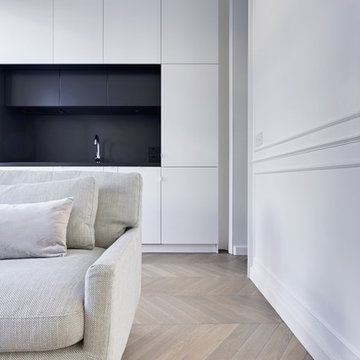
Notting Hill is one of the most charming and stylish districts in London. This apartment is situated at Hereford Road, on a 19th century building, where Guglielmo Marconi (the pioneer of wireless communication) lived for a year; now the home of my clients, a french couple.
The owners desire was to celebrate the building's past while also reflecting their own french aesthetic, so we recreated victorian moldings, cornices and rosettes. We also found an iron fireplace, inspired by the 19th century era, which we placed in the living room, to bring that cozy feeling without loosing the minimalistic vibe. We installed customized cement tiles in the bathroom and the Burlington London sanitaires, combining both french and british aesthetic.
We decided to mix the traditional style with modern white bespoke furniture. All the apartment is in bright colors, with the exception of a few details, such as the fireplace and the kitchen splash back: bold accents to compose together with the neutral colors of the space.
We have found the best layout for this small space by creating light transition between the pieces. First axis runs from the entrance door to the kitchen window, while the second leads from the window in the living area to the window in the bedroom. Thanks to this alignment, the spatial arrangement is much brighter and vaster, while natural light comes to every room in the apartment at any time of the day.
Ola Jachymiak Studio
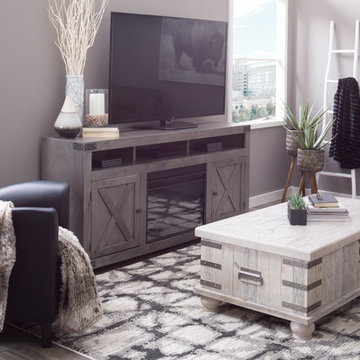
For a small room, a long and narrow entertainment center is an easy way to add storage without sacrificing space.
Design ideas for a small industrial living room in Denver.
Design ideas for a small industrial living room in Denver.
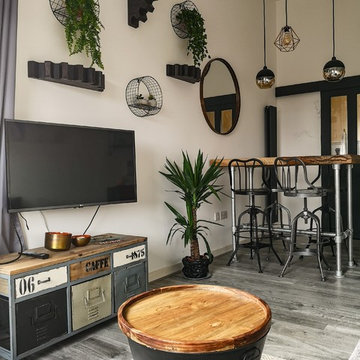
Astrid AKU
This is an example of a small industrial formal enclosed living room in London with white walls, laminate floors, no fireplace, a freestanding tv and grey floor.
This is an example of a small industrial formal enclosed living room in London with white walls, laminate floors, no fireplace, a freestanding tv and grey floor.
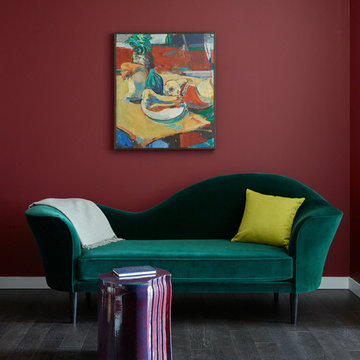
This is an example of a small contemporary formal open concept living room in San Francisco with red walls, dark hardwood floors and grey floor.
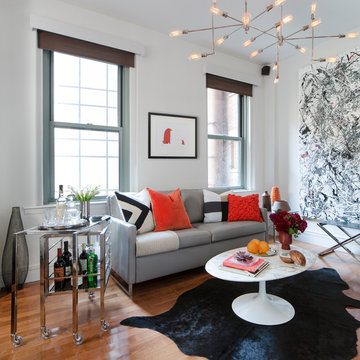
Though DIY living room makeovers and bedroom redecorating can be an exciting undertaking, these projects often wind up uncompleted and with less than satisfactory results. This was the case with our client, a young professional in his early 30’s who purchased his first apartment and tried to decorate it himself. Short on interior décor ideas and unhappy with the results, he decided to hire an interior designer, turning to Décor Aid to transform his one-bedroom into a classy, adult space. Our client already had invested in several key pieces of furniture, so our Junior Designer worked closely with him to incorporate the existing furnishings into the new design and give them new life.
Though the living room boasted high ceilings, the space was narrow, so they ditched the client’s sectional in place of a sleek leather sofa with a smaller footprint. They replaced the dark gray living room paint and drab brown bedroom paint with a white wall paint color to make the apartment feel larger. Our designer introduced chrome accents, in the form of a Deco bar cart, a modern chandelier, and a campaign-style nightstand, to create a sleek, contemporary design. Leather furniture was used in both the bedroom and living room to add a masculine feel to the home refresh.
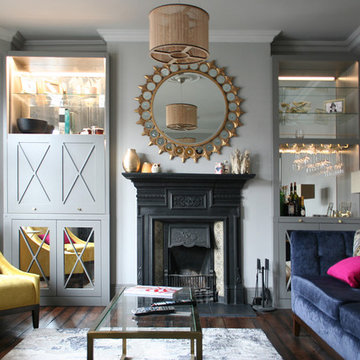
Cabinets by Spaced In,
Interior Design by Emma Victoria Interior Design
This is an example of a small transitional enclosed living room in London with grey walls, dark hardwood floors, a standard fireplace, a metal fireplace surround and brown floor.
This is an example of a small transitional enclosed living room in London with grey walls, dark hardwood floors, a standard fireplace, a metal fireplace surround and brown floor.
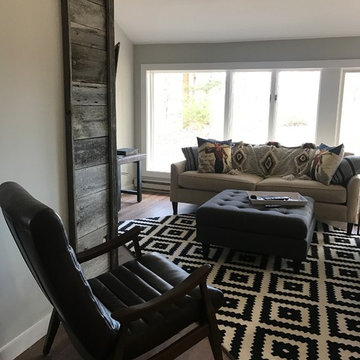
Progress of TV and living room with barn wood fireplace accent wall.
Inspiration for a small country living room in Burlington with grey walls, laminate floors and a wall-mounted tv.
Inspiration for a small country living room in Burlington with grey walls, laminate floors and a wall-mounted tv.
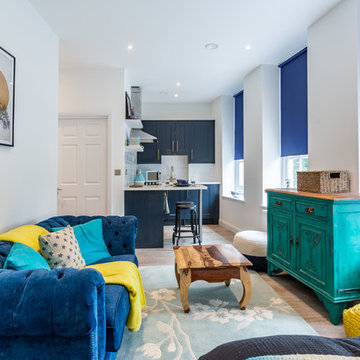
studio, eclectic look, blue
Design ideas for a small contemporary open concept living room in London with white walls, no tv, light hardwood floors and no fireplace.
Design ideas for a small contemporary open concept living room in London with white walls, no tv, light hardwood floors and no fireplace.
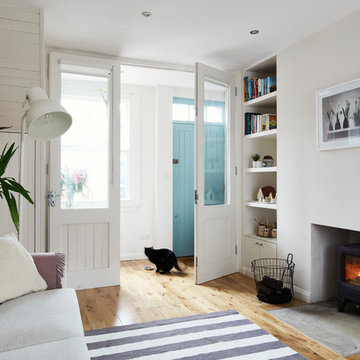
Philip Lauterbach
This is an example of a small scandinavian open concept living room in Dublin with white walls, light hardwood floors, a wood stove, a plaster fireplace surround, no tv and brown floor.
This is an example of a small scandinavian open concept living room in Dublin with white walls, light hardwood floors, a wood stove, a plaster fireplace surround, no tv and brown floor.
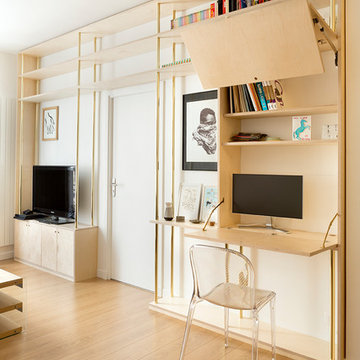
Maude Artarit
Inspiration for a small contemporary open concept living room in Paris with a library, white walls, light hardwood floors, no fireplace, a freestanding tv and beige floor.
Inspiration for a small contemporary open concept living room in Paris with a library, white walls, light hardwood floors, no fireplace, a freestanding tv and beige floor.
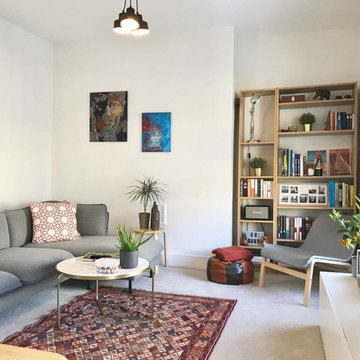
This is an example of a small scandinavian enclosed living room in London with white walls, concrete floors, a freestanding tv and grey floor.
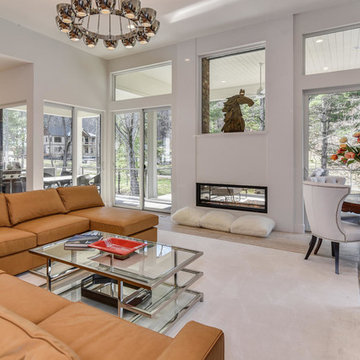
The living room fireplace opens through to the back patio.
Design ideas for a small country formal open concept living room in Los Angeles with white walls, light hardwood floors, a two-sided fireplace, a brick fireplace surround and no tv.
Design ideas for a small country formal open concept living room in Los Angeles with white walls, light hardwood floors, a two-sided fireplace, a brick fireplace surround and no tv.
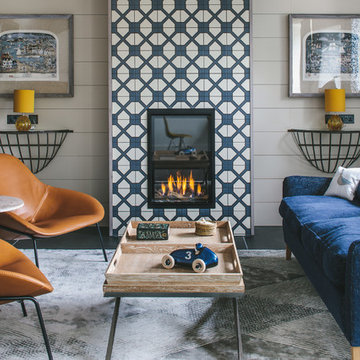
This was a lovely 19th century cottage on the outside, but the interior had been stripped of any original features. We didn't want to create a pastiche of a traditional Cornish cottage. But we incorporated an authentic feel by using local materials like Delabole Slate, local craftsmen to build the amazing feature staircase and local cabinetmakers to make the bespoke kitchen and TV storage unit. This gave the once featureless interior some personality. We had a lucky find in the concealed roof space. We found three original roof trusses and our talented contractor found a way of showing them off. In addition to doing the interior design, we also project managed this refurbishment.
Brett Charles Photography
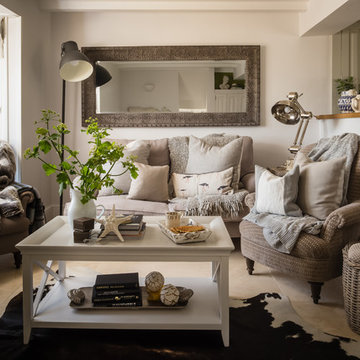
Unique Homestays
Small beach style enclosed living room in Dorset with beige floor.
Small beach style enclosed living room in Dorset with beige floor.
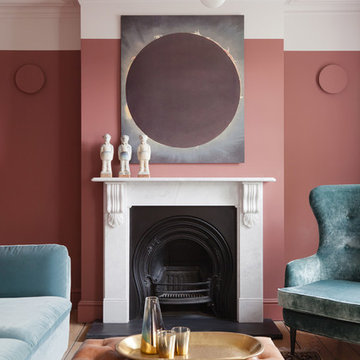
Megan Taylor
This is an example of a small contemporary enclosed living room in London with pink walls, light hardwood floors, a standard fireplace and beige floor.
This is an example of a small contemporary enclosed living room in London with pink walls, light hardwood floors, a standard fireplace and beige floor.
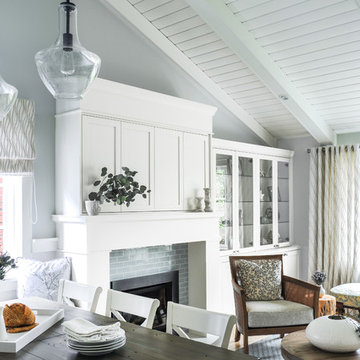
This tiny home is located on a treelined street in the Kitsilano neighborhood of Vancouver. We helped our client create a living and dining space with a beach vibe in this small front room that comfortably accommodates their growing family of four. The starting point for the decor was the client's treasured antique chaise (positioned under the large window) and the scheme grew from there. We employed a few important space saving techniques in this room... One is building seating into a corner that doubles as storage, the other is tucking a footstool, which can double as an extra seat, under the custom wood coffee table. The TV is carefully concealed in the custom millwork above the fireplace. Finally, we personalized this space by designing a family gallery wall that combines family photos and shadow boxes of treasured keepsakes. Interior Decorating by Lori Steeves of Simply Home Decorating. Photos by Tracey Ayton Photography
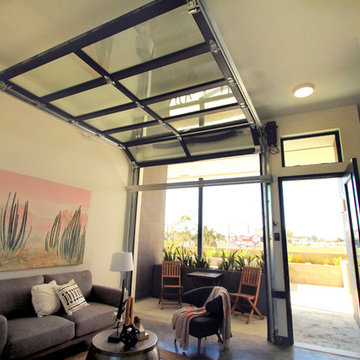
Glass Garage Door opening up to outdoor patio and foyer area of modern apartment complex in San Diego, CA.
The application for glass garage doors inside the living space is modern and fresh. A great way to add aesthetic value and functionality to your home using something non-traditional like a garage door.
Sarah F.
Small Living Room Design Photos
8
