Small Living Room Design Photos
Refine by:
Budget
Sort by:Popular Today
61 - 80 of 42,563 photos
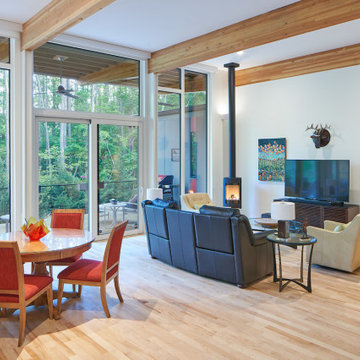
The south facing living room and dining room are immediately adjacent to the outside porch. The passive house triple glazed window and door wall is 13' high. Photo by Keith Isaacs.
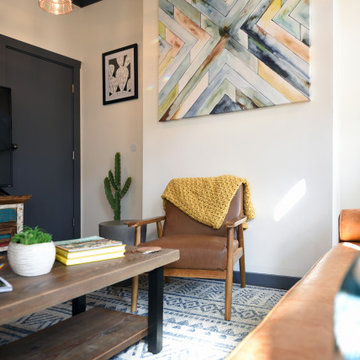
Small formal enclosed living room in Other with white walls, medium hardwood floors, no fireplace, a freestanding tv and brown floor.

This is an example of a small contemporary living room in Toronto with blue walls and carpet.
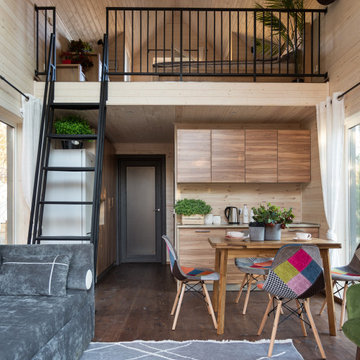
На второй уровень ведет чердачная лестница разработанная специально для этого проекта.
This is an example of a small scandinavian loft-style living room in Other with white walls and brown floor.
This is an example of a small scandinavian loft-style living room in Other with white walls and brown floor.
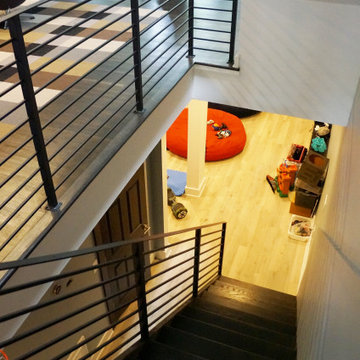
Interior Gut & Rehab of an existing two unit Building into a spacious Single Family home for a young family in the Historic Tri-Taylor area.
Small contemporary enclosed living room in Chicago with a library, white walls, dark hardwood floors, no fireplace and brown floor.
Small contemporary enclosed living room in Chicago with a library, white walls, dark hardwood floors, no fireplace and brown floor.
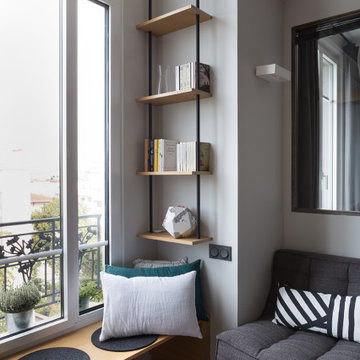
This is an example of a small scandinavian living room in Paris with a library, grey walls and medium hardwood floors.
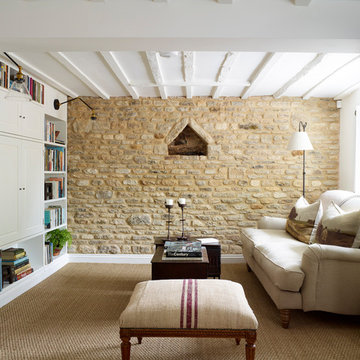
Photo credit: Rachael Smith
Photo of a small country living room in Oxfordshire with white walls, a wood stove and a built-in media wall.
Photo of a small country living room in Oxfordshire with white walls, a wood stove and a built-in media wall.
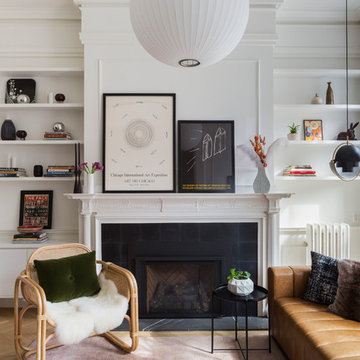
Complete renovation of a 19th century brownstone in Brooklyn's Fort Greene neighborhood. Modern interiors that preserve many original details.
Kate Glicksberg Photography
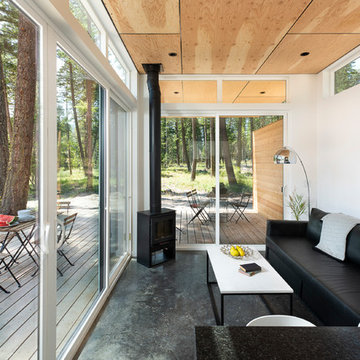
Lots of glass and plenty of sliders to open the space to the great outdoors. Wood burning fireplace to heat up the chilly mornings is a perfect aesthetic accent to this comfortable space.
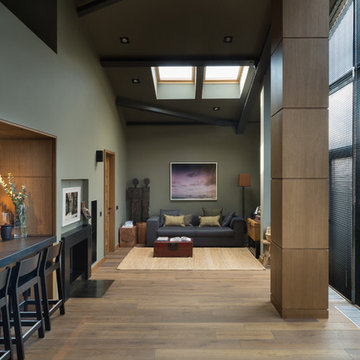
Architects Krauze Alexander, Krauze Anna
Design ideas for a small contemporary loft-style living room in Moscow with green walls, medium hardwood floors, a standard fireplace, a stone fireplace surround and brown floor.
Design ideas for a small contemporary loft-style living room in Moscow with green walls, medium hardwood floors, a standard fireplace, a stone fireplace surround and brown floor.
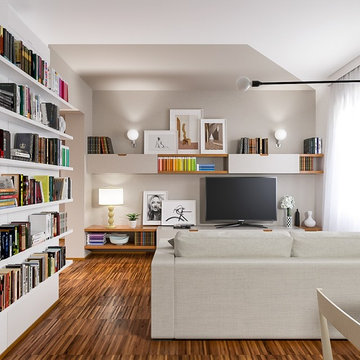
Liadesign
Design ideas for a small contemporary open concept living room in Milan with a library, grey walls, medium hardwood floors, a freestanding tv and brown floor.
Design ideas for a small contemporary open concept living room in Milan with a library, grey walls, medium hardwood floors, a freestanding tv and brown floor.
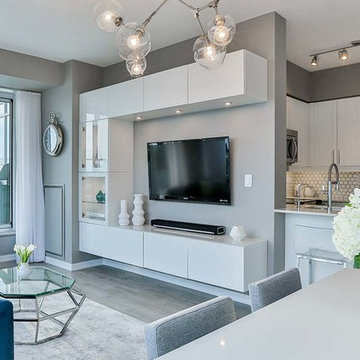
Design ideas for a small modern open concept living room in Toronto with grey walls, laminate floors and a wall-mounted tv.
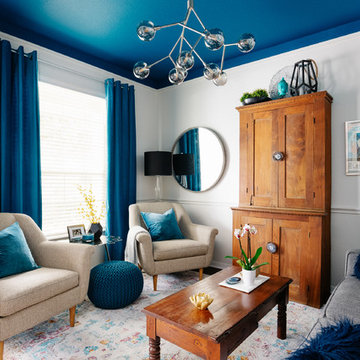
Transitional Living Room
Photography by Colleen Scott Photography
Photo of a small beach style living room in Houston with white walls, dark hardwood floors and no fireplace.
Photo of a small beach style living room in Houston with white walls, dark hardwood floors and no fireplace.
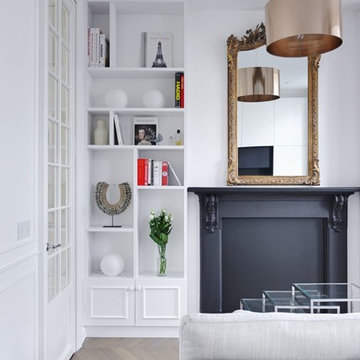
Notting Hill is one of the most charming and stylish districts in London. This apartment is situated at Hereford Road, on a 19th century building, where Guglielmo Marconi (the pioneer of wireless communication) lived for a year; now the home of my clients, a french couple.
The owners desire was to celebrate the building's past while also reflecting their own french aesthetic, so we recreated victorian moldings, cornices and rosettes. We also found an iron fireplace, inspired by the 19th century era, which we placed in the living room, to bring that cozy feeling without loosing the minimalistic vibe. We installed customized cement tiles in the bathroom and the Burlington London sanitaires, combining both french and british aesthetic.
We decided to mix the traditional style with modern white bespoke furniture. All the apartment is in bright colors, with the exception of a few details, such as the fireplace and the kitchen splash back: bold accents to compose together with the neutral colors of the space.
We have found the best layout for this small space by creating light transition between the pieces. First axis runs from the entrance door to the kitchen window, while the second leads from the window in the living area to the window in the bedroom. Thanks to this alignment, the spatial arrangement is much brighter and vaster, while natural light comes to every room in the apartment at any time of the day.
Ola Jachymiak Studio
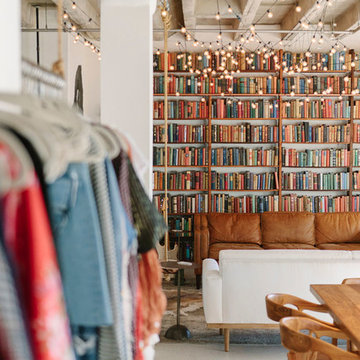
Inspiration for a small industrial loft-style living room in Other with a library, white walls, concrete floors, no fireplace, a concealed tv and white floor.
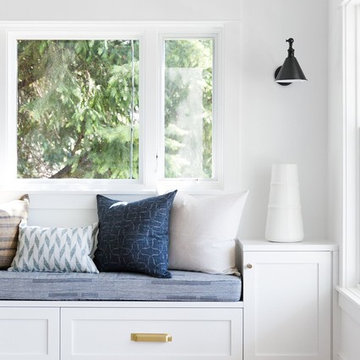
This is an example of a small transitional open concept living room in Salt Lake City with white walls, light hardwood floors and no tv.
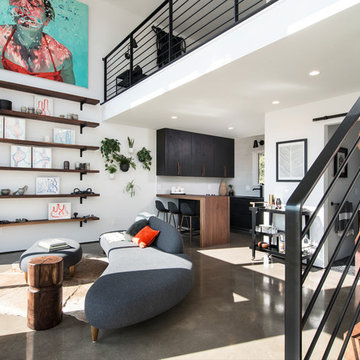
photo by Deborah Degraffenreid
Design ideas for a small scandinavian loft-style living room in New York with white walls, concrete floors, no fireplace, no tv and grey floor.
Design ideas for a small scandinavian loft-style living room in New York with white walls, concrete floors, no fireplace, no tv and grey floor.
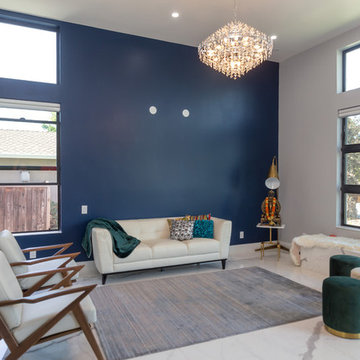
A mix of architecture and interior design expertise. The white elegant tiled floor with a matching bench. The contrast of royal blue on the North wall and emerald accents in the interior. High ceiling and off centered windows adding character to this formal lounge with the show stopper chandelier and the subtle white furniture.
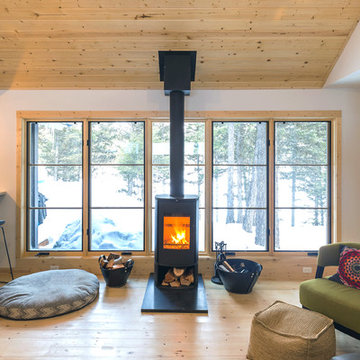
PHOTOS: JACOB HIXSON http://www.hixsonstudio.com/
Small scandinavian open concept living room in Other with white walls, light hardwood floors, a wood stove, a metal fireplace surround, a wall-mounted tv and beige floor.
Small scandinavian open concept living room in Other with white walls, light hardwood floors, a wood stove, a metal fireplace surround, a wall-mounted tv and beige floor.
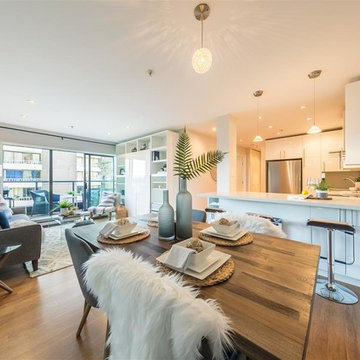
Photo of a small transitional open concept living room in Vancouver with grey walls, light hardwood floors and brown floor.
Small Living Room Design Photos
4