Small Sunroom Design Photos
Refine by:
Budget
Sort by:Popular Today
41 - 60 of 2,134 photos
Item 1 of 2
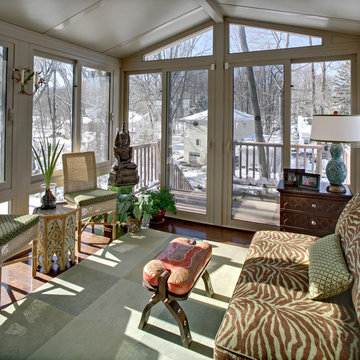
This tiny enclosed sun porch got a makeover: loveseat reupholstered in zebra, area rug, Moroccan camel saddle & side tables, wicker side chairs and custom beaded fringe lampshade. Photo: Wing Wong
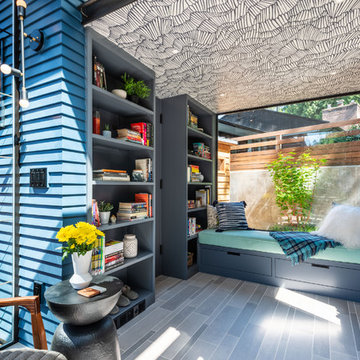
Photos by Andrew Giammarco Photography.
Inspiration for a small contemporary sunroom in Seattle with ceramic floors and grey floor.
Inspiration for a small contemporary sunroom in Seattle with ceramic floors and grey floor.
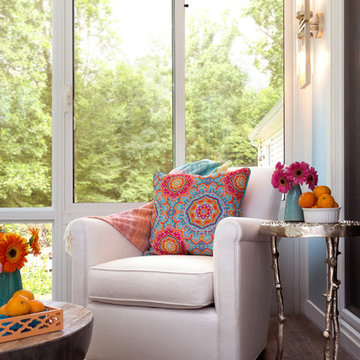
A space that was only used as a pass through now has become a daily destination. Located in pastoral Great Falls, VA, just outside of Washington D.C., this sunroom needed to be a welcoming year round retreat for an active family of four. Inspired by resort lifestyle, the space was reconstructed using the same footprint as before, adding floor to ceiling windows. Air conditioning and underlayment heat under new wood-look porcelain tile were added to ensure the room could be enjoyed no matter what season. Sunbrella fabrics were used on the settee and chairs that will stand up to wet bathing suits and barbeques. Benjamin Moore’s Sapphireberry 2063 60 was painted to bring the blue sky in on even a cloudy day. Designed by Laura Hildebrandt of Interiors by LH, LLC. Photos by Jenn Verrier Photography. Construction by Patio Enclosures.
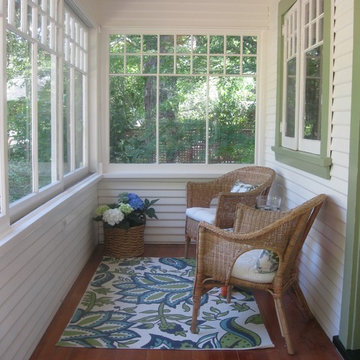
refinished original Fir Floors
original windows
Design ideas for a small beach style sunroom in San Francisco.
Design ideas for a small beach style sunroom in San Francisco.
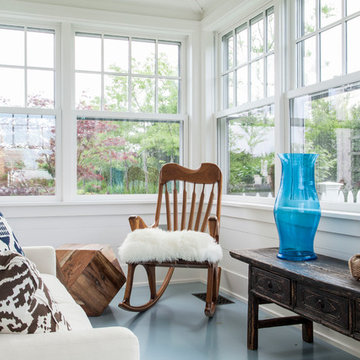
Nantucket Residence
Duffy Design Group, Inc.
Sam Gray Photography
Photo of a small beach style sunroom in Boston with painted wood floors, a standard ceiling and blue floor.
Photo of a small beach style sunroom in Boston with painted wood floors, a standard ceiling and blue floor.
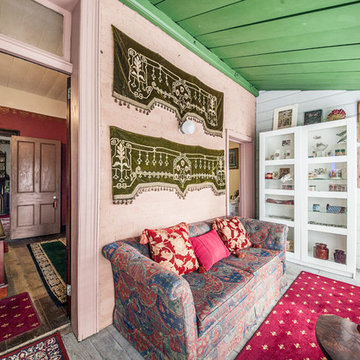
Jason McNamara
Inspiration for a small eclectic sunroom in Brisbane with painted wood floors and a standard ceiling.
Inspiration for a small eclectic sunroom in Brisbane with painted wood floors and a standard ceiling.
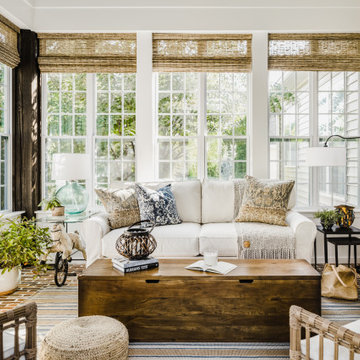
The inspiration for the homes interior design and sunroom addition were happy memories of time spent in a cottage in Maine with family and friends. This space was originally a screened in porch. The homeowner wanted to enclose the space and make it function as an extension of the house and be usable the whole year. Lots of windows, comfortable furniture and antique pieces like the horse bicycle turned side table make the space feel unique, comfortable and inviting in any season.
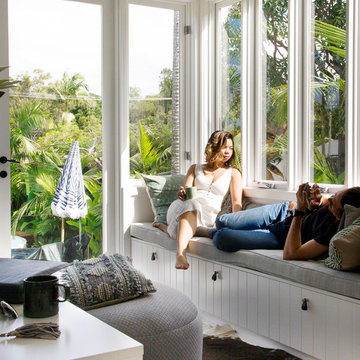
The Barefoot Bay Cottage is the first-holiday house to be designed and built for boutique accommodation business, Barefoot Escapes (www.barefootescapes.com.au). Working with many of The Designory’s favourite brands, it has been designed with an overriding luxe Australian coastal style synonymous with Sydney based team. The newly renovated three bedroom cottage is a north facing home which has been designed to capture the sun and the cooling summer breeze. Inside, the home is light-filled, open plan and imbues instant calm with a luxe palette of coastal and hinterland tones. The contemporary styling includes layering of earthy, tribal and natural textures throughout providing a sense of cohesiveness and instant tranquillity allowing guests to prioritise rest and rejuvenation.
Images captured by Lauren Hernandez
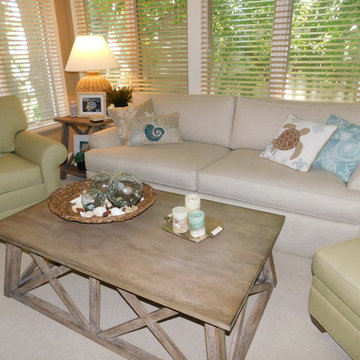
Kerith Elfstrum
Small transitional sunroom in Minneapolis with carpet, no fireplace, a standard ceiling and beige floor.
Small transitional sunroom in Minneapolis with carpet, no fireplace, a standard ceiling and beige floor.
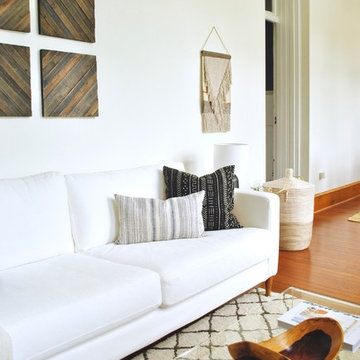
Photo by Libby Rawes
Design ideas for a small modern sunroom in Philadelphia with dark hardwood floors, no fireplace, a standard ceiling and brown floor.
Design ideas for a small modern sunroom in Philadelphia with dark hardwood floors, no fireplace, a standard ceiling and brown floor.
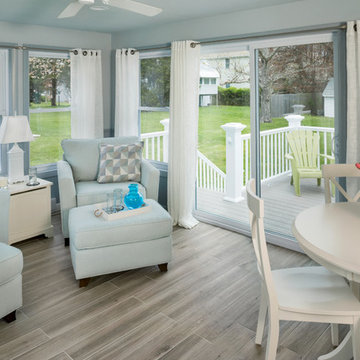
Aaron Usher
Small beach style sunroom in Providence with porcelain floors, a standard ceiling and grey floor.
Small beach style sunroom in Providence with porcelain floors, a standard ceiling and grey floor.
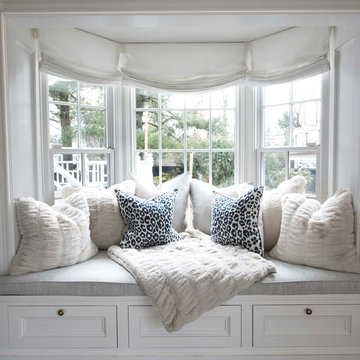
This is an example of a small contemporary sunroom in New York with a standard ceiling.
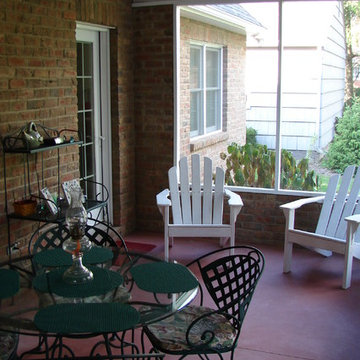
Design ideas for a small traditional sunroom in Cleveland with concrete floors, a standard ceiling and no fireplace.
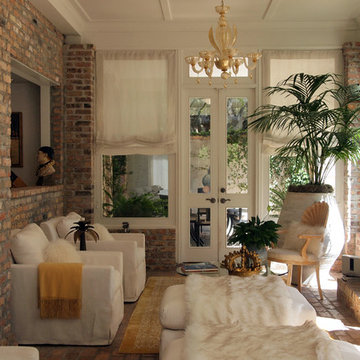
Photo: Kayla Stark © 2016 Houzz
Design ideas for a small traditional sunroom in New Orleans with brick floors, a standard fireplace, a brick fireplace surround and a standard ceiling.
Design ideas for a small traditional sunroom in New Orleans with brick floors, a standard fireplace, a brick fireplace surround and a standard ceiling.
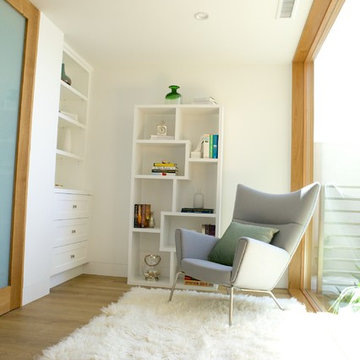
Small reading nook in the hallway just outside the elevator provides a small space to read or catch some sun. Thoughtfully designed by Steve Lazar. DesignBuildbySouthSwell.com
Photography by Joel Silva
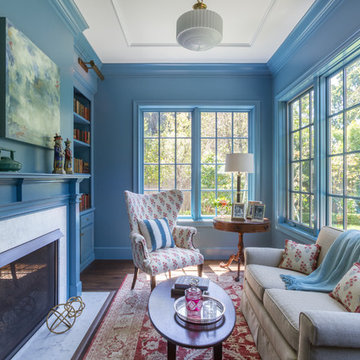
This is a small parlor right off the entry. It has room for a small amount of seating plus a small desk for the husband right off the pocket door entry to the room. We chose a medium slate blue for all the walls, molding, trim and fireplace. It has the effect of a dramatic room as you enter, but is an incredibly warm and peaceful room. All of the furniture was from the husband's family and we refinished, recovered as needed. The husband even made the coffee table! photo: David Duncan Livingston
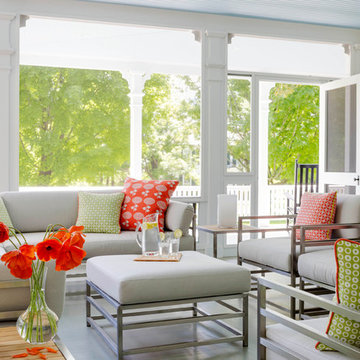
This historic restoration and renovation was the cover story for the September / October 2015 issue of Design New England. Working with skilled craftsmen, we salvaged a derelict house and brought it into the 21st century. We were fortunate to design all aspects of the home, from architecture to interiors to the landscape plan!
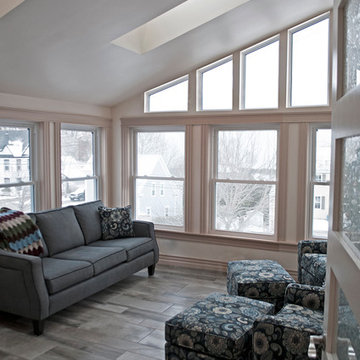
Andrew Choptiany
Inspiration for a small contemporary sunroom in Other with ceramic floors and a skylight.
Inspiration for a small contemporary sunroom in Other with ceramic floors and a skylight.
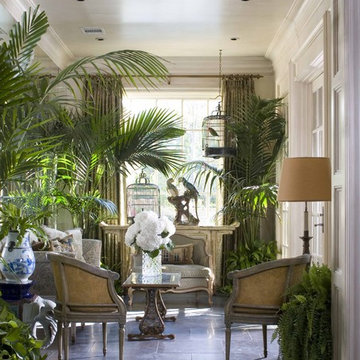
Photo by
Emily Minton Redfield
Small traditional sunroom in Dallas with a standard ceiling and blue floor.
Small traditional sunroom in Dallas with a standard ceiling and blue floor.
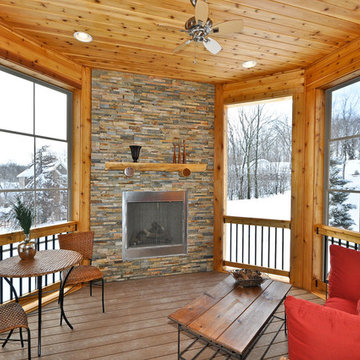
Inspiration for a small country sunroom in Minneapolis with medium hardwood floors, a standard fireplace, a stone fireplace surround, a standard ceiling and brown floor.
Small Sunroom Design Photos
3