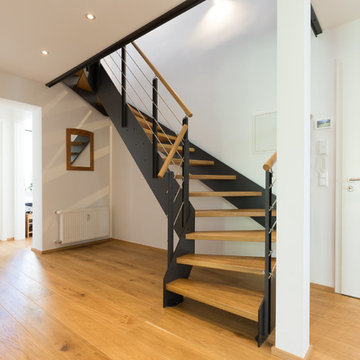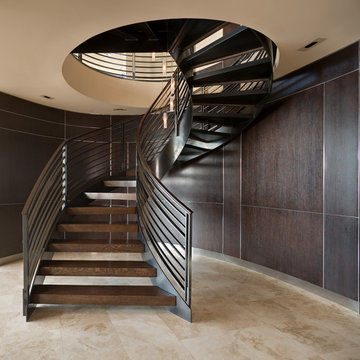Staircase Design Ideas with Open Risers
Refine by:
Budget
Sort by:Popular Today
281 - 300 of 19,815 photos
Item 1 of 2
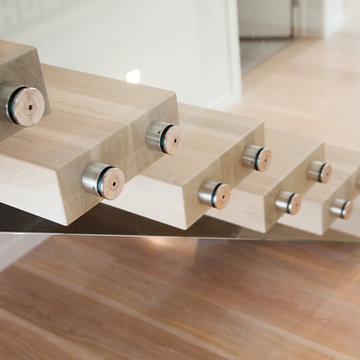
The centrum design is a great way to create a floating staircase with its central steel stringer. These treads are made from American Oak with a blonded finish but almost any timber can be used. The frameless glass balustrade fixed to the treads with SS fixings, keeps the stairwell simple with the emphasis on the stairs.
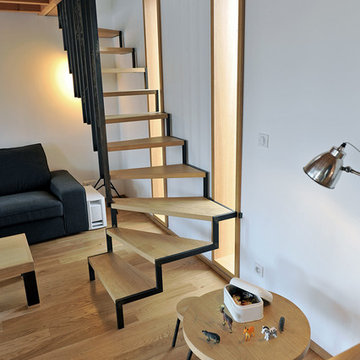
This is an example of a mid-sized contemporary wood curved staircase in Marseille with open risers.
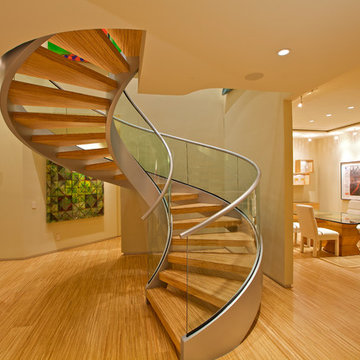
Photos by: Brent Haywood Photography. www.brenthaywoodphotography.com
Design ideas for a large modern wood spiral staircase in San Diego with open risers and glass railing.
Design ideas for a large modern wood spiral staircase in San Diego with open risers and glass railing.
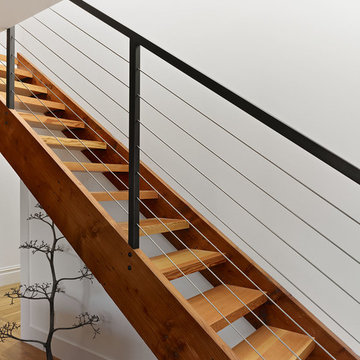
Bruce Damonte
This is an example of a modern wood straight staircase in San Francisco with open risers.
This is an example of a modern wood straight staircase in San Francisco with open risers.
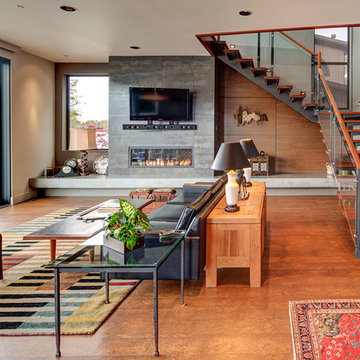
Jeff Amram Photography
Mid-sized modern wood l-shaped staircase in Portland with open risers.
Mid-sized modern wood l-shaped staircase in Portland with open risers.
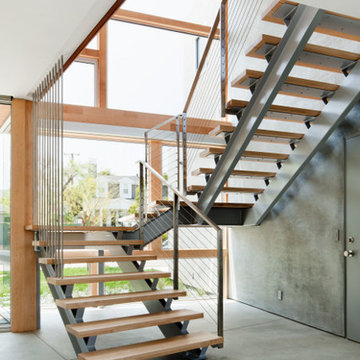
Stainless Steel Cable Rail Manhattan Beach 3
Design ideas for a contemporary wood floating staircase in Los Angeles with open risers.
Design ideas for a contemporary wood floating staircase in Los Angeles with open risers.
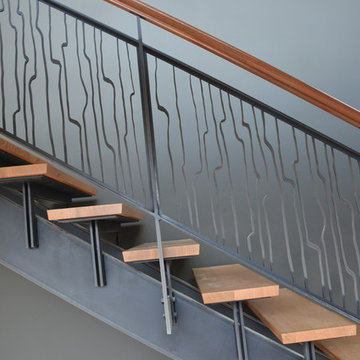
The Elliott Bay House is located on an urban site facing Puget Sound in Washington State. The architectural massing of the house has been wrapped around a south-facing, courtyard dominated by a large reflecting pool with two “floating” basalt boulders. The main living space has sweeping westerly views of Puget Sound and the Olympic Mountains. The east side of the living space is the courtyard with reflecting pool, providing a sense of intimacy and quiet in contrast to the dramatic views on the west side.
Similar to other FINNE projects, a strong sense of “crafted modernism” is present in the house. A water jet-cut steel fence and gate leads to the house entry. Stainless steel stands elevate the basalt boulders in the pool so they hover slightly above the water’s surface. Roof drainage from the living space drops onto the basalt boulder in a 10-ft. waterfall. Exterior siding is custom stained red cedar with two different patterns and colors. The striking steel and wood stairs have water jet-cut steel railings with a pattern based on hand-drawn ink brush strokes. The beech interior cabinets have a custom topographic milled pattern called “imaginary landscape.” Freeform steel lighting bars in the ceiling tie together the kitchen and dining spaces.
The house is highly energy efficient and sustainable. All roof drainage is directed to the reflecting pool for collection. The house is insulated 30% higher than code. Radiant heating is used throughout; generous glass areas provide natural lighting and ventilation; large overhangs are used for sun and snow protection; interior wood is FSC certified. The house has been pre-wired for photovoltaic roof panels, and an electric vehicle charging station has been installed in the garage.
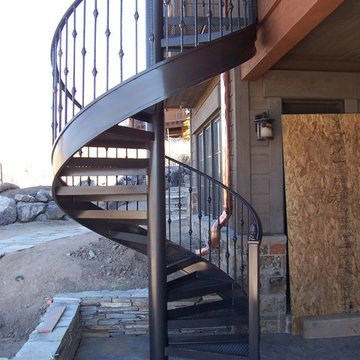
This is an example of a mid-sized modern metal spiral staircase in Salt Lake City with open risers.
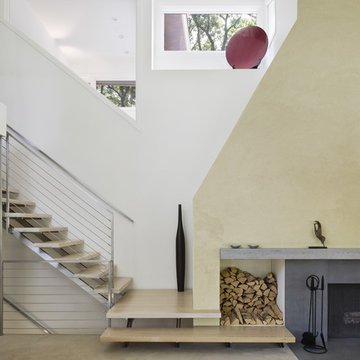
Chuck Choi Photography
This is an example of a contemporary straight staircase in Boston with open risers.
This is an example of a contemporary straight staircase in Boston with open risers.
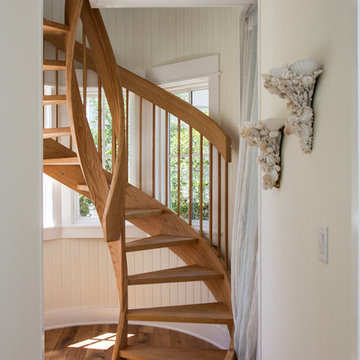
Photo credit: Eric Marcus of E.M. Marcus Photography http://www.emmarcusphotography.com
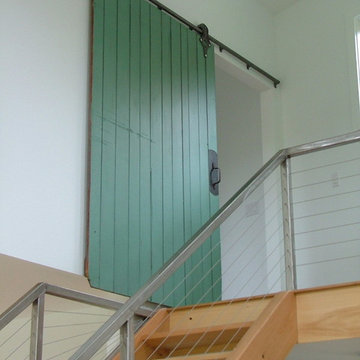
Design ideas for a contemporary wood floating staircase in Boston with open risers.
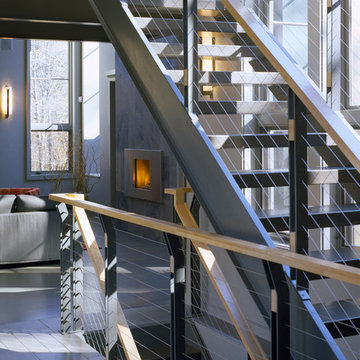
Design ideas for a mid-sized contemporary metal straight staircase in Boston with open risers and cable railing.
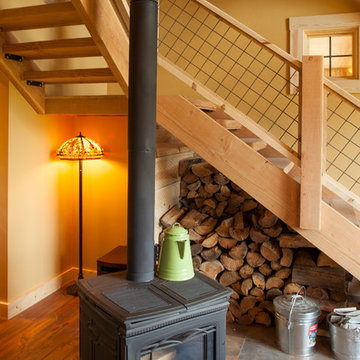
Sand Creek Post & Beam Traditional Wood Barns and Barn Homes
Learn more & request a free catalog: www.sandcreekpostandbeam.com
Photo of a traditional wood l-shaped staircase in Other with open risers.
Photo of a traditional wood l-shaped staircase in Other with open risers.
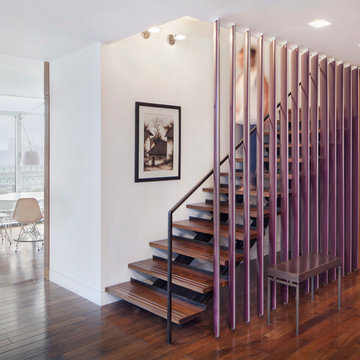
Mark LaRosa
Contemporary wood straight staircase in New York with open risers.
Contemporary wood straight staircase in New York with open risers.
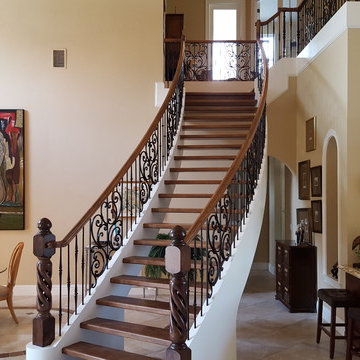
This is an example of a large mediterranean wood curved staircase in Miami with open risers and mixed railing.
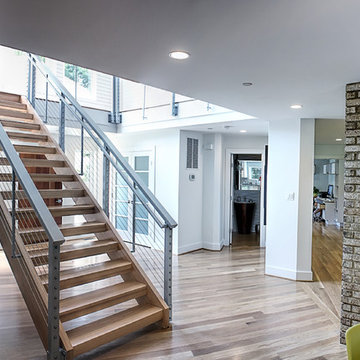
Open riser stairs and cable railing keep with the modern feel of the home
Mid-sized contemporary wood straight staircase in DC Metro with open risers.
Mid-sized contemporary wood straight staircase in DC Metro with open risers.
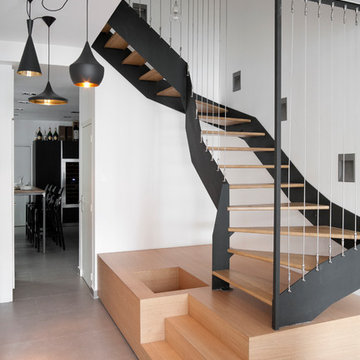
©Arnaud Rinuccini
Photo of a large contemporary wood curved staircase in Paris with open risers.
Photo of a large contemporary wood curved staircase in Paris with open risers.
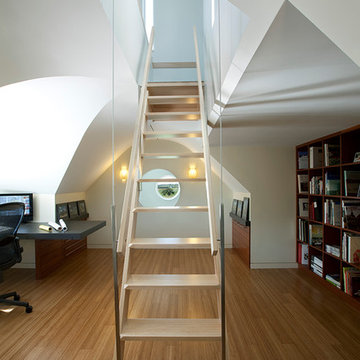
Farshid Assassi
Inspiration for a contemporary wood straight staircase in Cedar Rapids with open risers.
Inspiration for a contemporary wood straight staircase in Cedar Rapids with open risers.
Staircase Design Ideas with Open Risers
15
