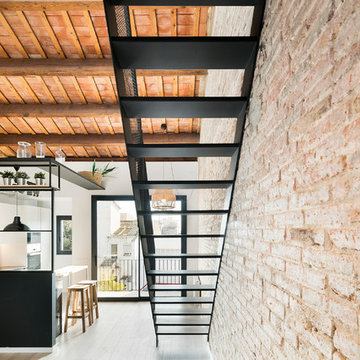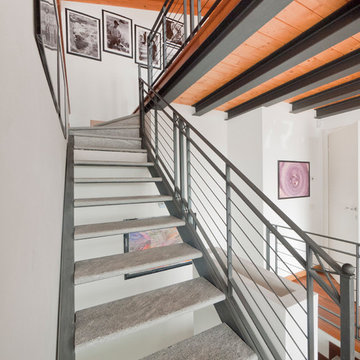Staircase Design Ideas with Open Risers
Refine by:
Budget
Sort by:Popular Today
321 - 340 of 19,815 photos
Item 1 of 2
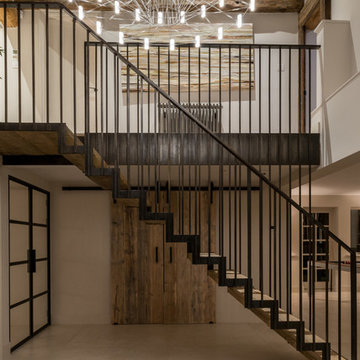
Conversion and renovation of a Grade II listed barn into a bright contemporary home
Photo of a mid-sized country wood straight staircase in Other with open risers and metal railing.
Photo of a mid-sized country wood straight staircase in Other with open risers and metal railing.
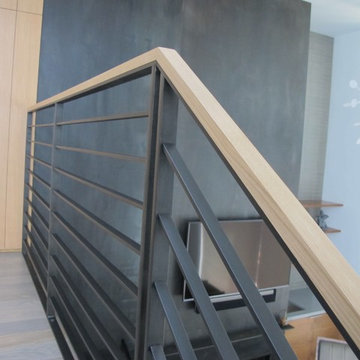
Sandblasted and blackened solid hot rolled steel Railing with Oak cap.
This is an example of a contemporary wood u-shaped staircase in San Francisco with open risers and metal railing.
This is an example of a contemporary wood u-shaped staircase in San Francisco with open risers and metal railing.
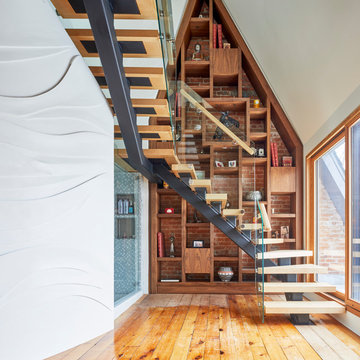
This is an example of a large contemporary wood u-shaped staircase in Toronto with open risers and glass railing.
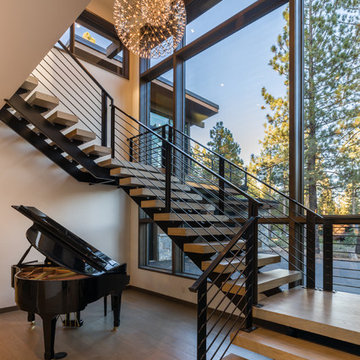
Stunning custom steel, timber and glass stairway by SANDBOX. Photo by Vance Fox
Photo of a large contemporary wood floating staircase in Sacramento with open risers and metal railing.
Photo of a large contemporary wood floating staircase in Sacramento with open risers and metal railing.
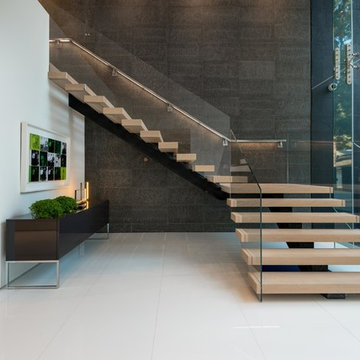
Photography by Matthew Momberger
Photo of an expansive modern wood l-shaped staircase in Los Angeles with open risers and glass railing.
Photo of an expansive modern wood l-shaped staircase in Los Angeles with open risers and glass railing.
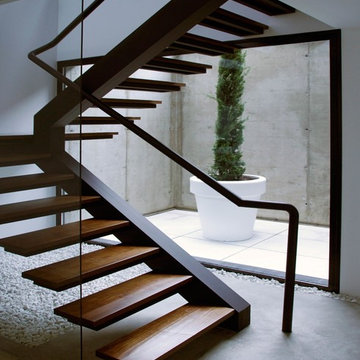
Volumétricamente, se concibe un pieza basamental quebrada que libera espacio libre en planta baja y que se acumula en la zona norte para generar, en el punto central, una verticalidad que enhebra a la segunda de las piezas. Ésta se muestra horizontal y clara, ofreciendo la sensación de ingravidez al entrar, y liberando la vista al cielo mediante un fachada corrida y un "macrohueco" tratado con tamices solares hacia el oeste.
La materialidad combina revestimientos continuos en blanco y negro, para aumentar los contrastes entre las piezas, e introduce calidez en planta baja mediante el forrado horizontal de madera.
Estado: Obra finalizada / Cliente: Privado / Arq.Técnico: Estudio Arquisol S.L.P / Ingeniería [Ins y Est]: David Luján López / Constructor: Pérez y Murcia S.L
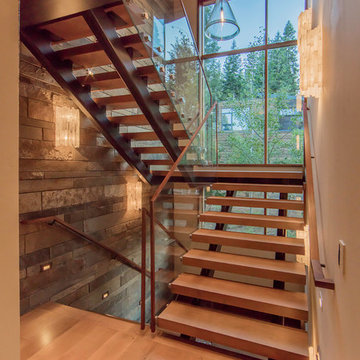
Tim Stone
Inspiration for a large country wood u-shaped staircase in Denver with open risers and glass railing.
Inspiration for a large country wood u-shaped staircase in Denver with open risers and glass railing.
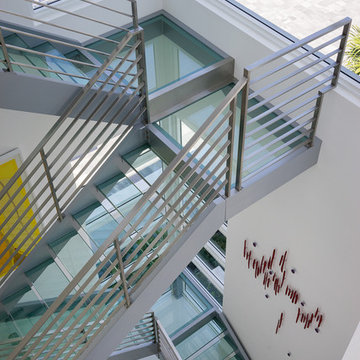
Detailed View Through Second and Third Floor Windows to the Front Yard and Through the Glass Stairwell to the First Floor.
Design ideas for a large modern glass u-shaped staircase in Miami with open risers.
Design ideas for a large modern glass u-shaped staircase in Miami with open risers.
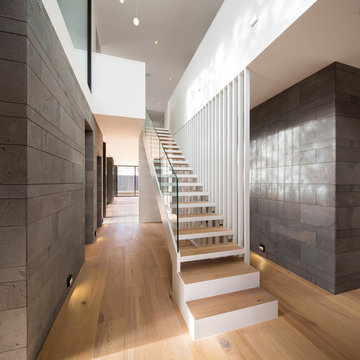
Inspiration for a mid-sized contemporary wood straight staircase in Melbourne with open risers.
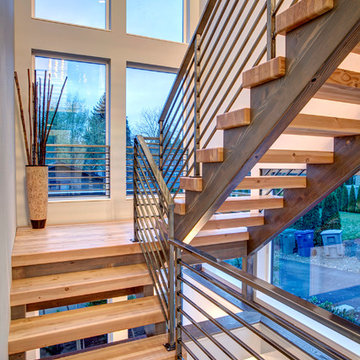
John G. Wilbanks
Photo of a mid-sized contemporary wood u-shaped staircase in Seattle with open risers.
Photo of a mid-sized contemporary wood u-shaped staircase in Seattle with open risers.
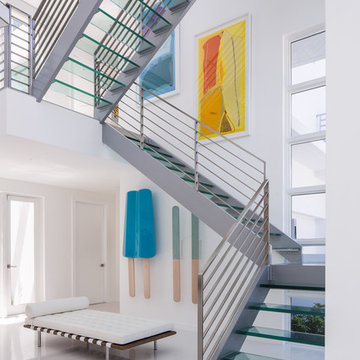
View of the Staircase from the Front Entryway.
This is an example of a large contemporary glass u-shaped staircase in Miami with open risers.
This is an example of a large contemporary glass u-shaped staircase in Miami with open risers.
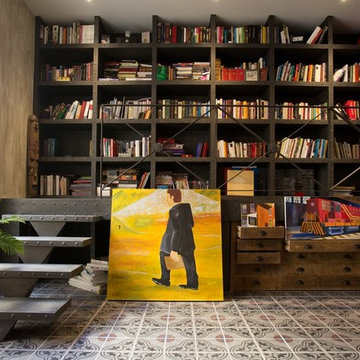
Crédits photos : David Suarez
Inspiration for a small industrial metal straight staircase in Paris with open risers.
Inspiration for a small industrial metal straight staircase in Paris with open risers.
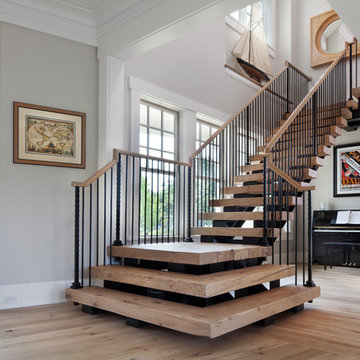
Morgan Howarth PHOTOGRAPHY
Beach style wood l-shaped staircase in DC Metro with open risers.
Beach style wood l-shaped staircase in DC Metro with open risers.
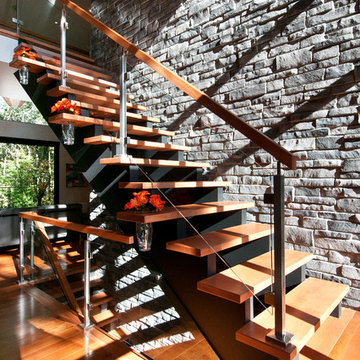
Sandy MacKay
Mid-sized contemporary wood straight staircase in Toronto with open risers.
Mid-sized contemporary wood straight staircase in Toronto with open risers.
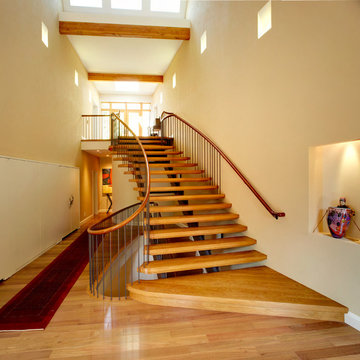
michael biondo
Photo of a large contemporary wood curved staircase in Bridgeport with open risers.
Photo of a large contemporary wood curved staircase in Bridgeport with open risers.
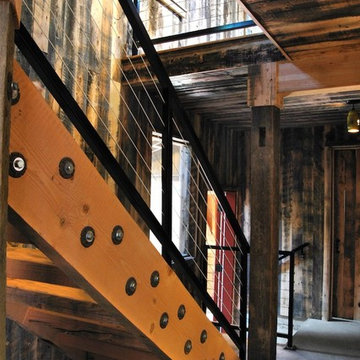
Floating, open riser staircase is made from salvaged antique barn timbers. Railings are powder coated steel frames with stainless steel cables.
Pete Cooper/Spring Creek Design
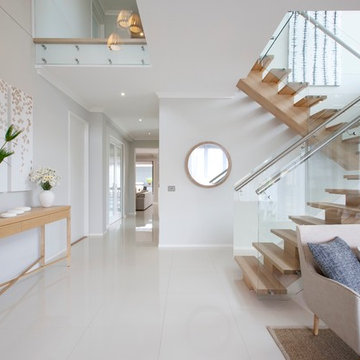
Orbit Homes
Photo of a contemporary wood u-shaped staircase in Melbourne with open risers.
Photo of a contemporary wood u-shaped staircase in Melbourne with open risers.
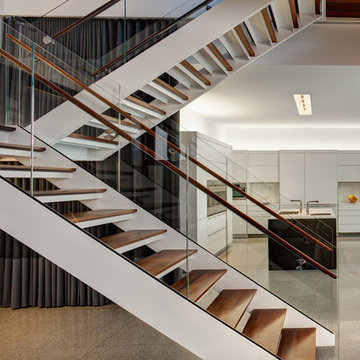
Architecture by Vinci | Hamp Architects, Inc.
Interiors by Stephanie Wohlner Design.
Lighting by Lux Populi.
Construction by Goldberg General Contracting, Inc.
Photos by Eric Hausman.
Staircase Design Ideas with Open Risers
17
