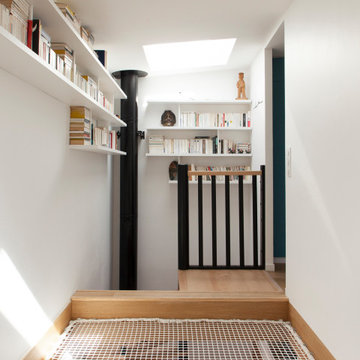Staircase Design Ideas with Open Risers
Refine by:
Budget
Sort by:Popular Today
301 - 320 of 19,815 photos
Item 1 of 2
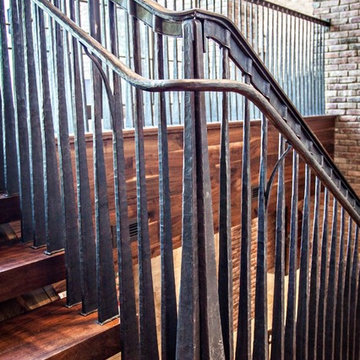
Hand forged interior staircase (balustrade) made for Apiary Fine Catering & Events space in Lexington, Kentucky designed and created by Maynard Studios. Interior handgrip code compliant for commercial venue. Made of hand hammered mild steel, wire brushed with clear enamel finish. More photos here: https://www.houzz.com/projects/1055703/apiary-fine-catering-and-events
Photo by Alan Rideout, Rideout Photography.
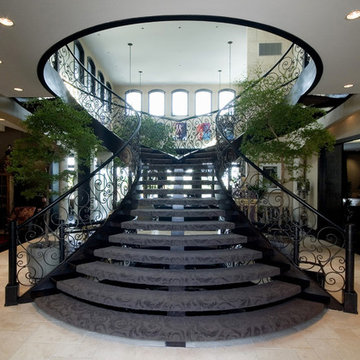
Curving, split staircase. Constructed from reclaimed white oak.
This is an example of an expansive mediterranean carpeted curved staircase in Other with open risers.
This is an example of an expansive mediterranean carpeted curved staircase in Other with open risers.
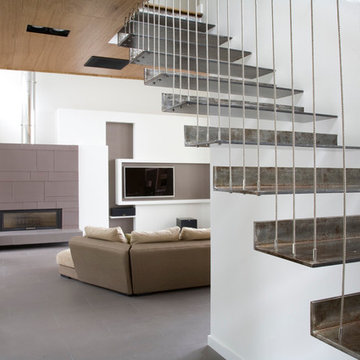
Ber Murphy
Design ideas for a contemporary metal floating staircase in New York with open risers.
Design ideas for a contemporary metal floating staircase in New York with open risers.
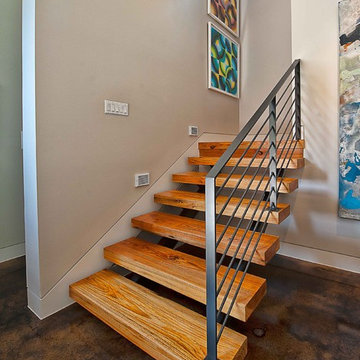
The driving impetus for this Tarrytown residence was centered around creating a green and sustainable home. The owner-Architect collaboration was unique for this project in that the client was also the builder with a keen desire to incorporate LEED-centric principles to the design process. The original home on the lot was deconstructed piece by piece, with 95% of the materials either reused or reclaimed. The home is designed around the existing trees with the challenge of expanding the views, yet creating privacy from the street. The plan pivots around a central open living core that opens to the more private south corner of the lot. The glazing is maximized but restrained to control heat gain. The residence incorporates numerous features like a 5,000-gallon rainwater collection system, shading features, energy-efficient systems, spray-foam insulation and a material palette that helped the project achieve a five-star rating with the Austin Energy Green Building program.
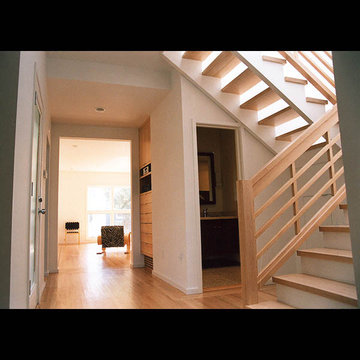
A skylit stairwell provides light and a connection to the sky. Open risers and the light colors of a birch rail bounce the light deep into the main level.
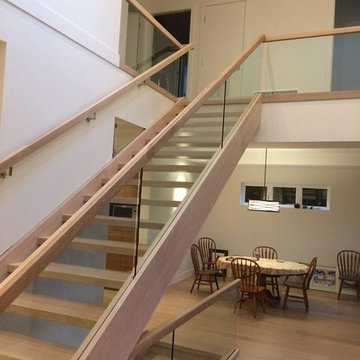
Inspiration for a large contemporary wood straight staircase in Vancouver with open risers and mixed railing.
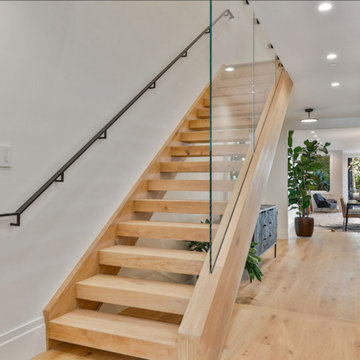
Open Homes Photography, Agins Interiors, Adamas Development
Inspiration for a mid-sized contemporary wood straight staircase in San Francisco with open risers and glass railing.
Inspiration for a mid-sized contemporary wood straight staircase in San Francisco with open risers and glass railing.
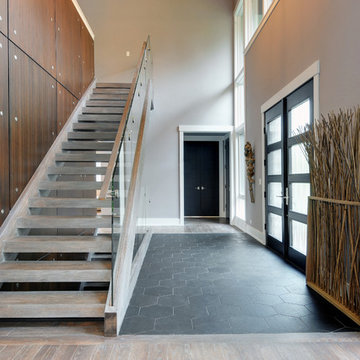
Custom Contemporary Double Door - Entry - Doors For Builders Inc.
Photo of a large contemporary wood straight staircase in Chicago with open risers.
Photo of a large contemporary wood straight staircase in Chicago with open risers.
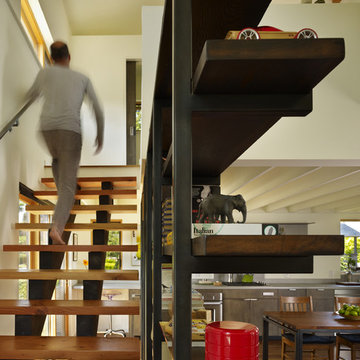
A modern stair by chadbourne + doss architects incorporates reclaimed Douglas Fir for treads and stringers. The stair runs by a custom steel and fir bookcase that allows filtered views to the great room.
Photo by Benjamin Benschneider
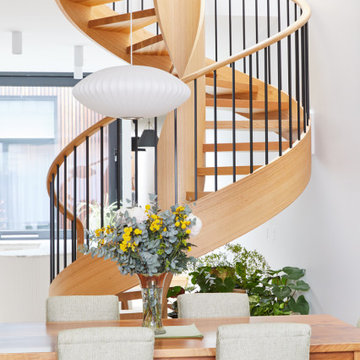
A true sculptural masterpiece. St Vincent Place is the result of advanced craftsmanship and an intricate contemporary design. A curved profile features geometric strings and an open rise. American Oak treads and a sweeping continuous handrail strike an elegant balance between the rich timbers and steel balusters.
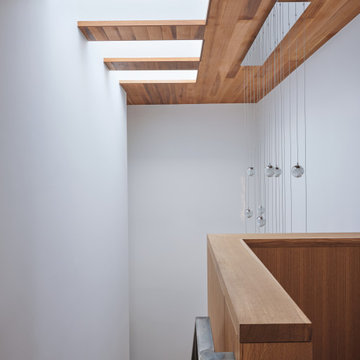
Inspiration for a mid-sized modern wood l-shaped staircase in Austin with open risers and metal railing.
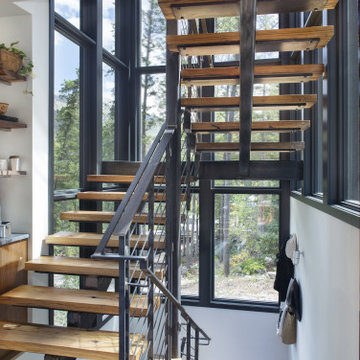
Photo of a contemporary wood u-shaped staircase in Denver with open risers and metal railing.
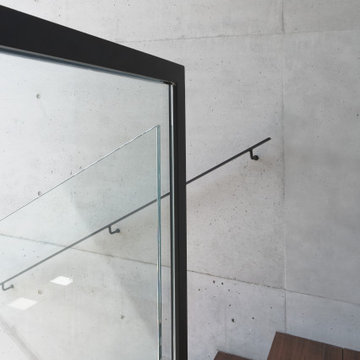
Internal - Floating Staircase
Beach House at Avoca Beach by Architecture Saville Isaacs
Project Summary
Architecture Saville Isaacs
https://www.architecturesavilleisaacs.com.au/
The core idea of people living and engaging with place is an underlying principle of our practice, given expression in the manner in which this home engages with the exterior, not in a general expansive nod to view, but in a varied and intimate manner.
The interpretation of experiencing life at the beach in all its forms has been manifested in tangible spaces and places through the design of pavilions, courtyards and outdoor rooms.
Architecture Saville Isaacs
https://www.architecturesavilleisaacs.com.au/
A progression of pavilions and courtyards are strung off a circulation spine/breezeway, from street to beach: entry/car court; grassed west courtyard (existing tree); games pavilion; sand+fire courtyard (=sheltered heart); living pavilion; operable verandah; beach.
The interiors reinforce architectural design principles and place-making, allowing every space to be utilised to its optimum. There is no differentiation between architecture and interiors: Interior becomes exterior, joinery becomes space modulator, materials become textural art brought to life by the sun.
Project Description
Architecture Saville Isaacs
https://www.architecturesavilleisaacs.com.au/
The core idea of people living and engaging with place is an underlying principle of our practice, given expression in the manner in which this home engages with the exterior, not in a general expansive nod to view, but in a varied and intimate manner.
The house is designed to maximise the spectacular Avoca beachfront location with a variety of indoor and outdoor rooms in which to experience different aspects of beachside living.
Client brief: home to accommodate a small family yet expandable to accommodate multiple guest configurations, varying levels of privacy, scale and interaction.
A home which responds to its environment both functionally and aesthetically, with a preference for raw, natural and robust materials. Maximise connection – visual and physical – to beach.
The response was a series of operable spaces relating in succession, maintaining focus/connection, to the beach.
The public spaces have been designed as series of indoor/outdoor pavilions. Courtyards treated as outdoor rooms, creating ambiguity and blurring the distinction between inside and out.
A progression of pavilions and courtyards are strung off circulation spine/breezeway, from street to beach: entry/car court; grassed west courtyard (existing tree); games pavilion; sand+fire courtyard (=sheltered heart); living pavilion; operable verandah; beach.
Verandah is final transition space to beach: enclosable in winter; completely open in summer.
This project seeks to demonstrates that focusing on the interrelationship with the surrounding environment, the volumetric quality and light enhanced sculpted open spaces, as well as the tactile quality of the materials, there is no need to showcase expensive finishes and create aesthetic gymnastics. The design avoids fashion and instead works with the timeless elements of materiality, space, volume and light, seeking to achieve a sense of calm, peace and tranquillity.
Architecture Saville Isaacs
https://www.architecturesavilleisaacs.com.au/
Focus is on the tactile quality of the materials: a consistent palette of concrete, raw recycled grey ironbark, steel and natural stone. Materials selections are raw, robust, low maintenance and recyclable.
Light, natural and artificial, is used to sculpt the space and accentuate textural qualities of materials.
Passive climatic design strategies (orientation, winter solar penetration, screening/shading, thermal mass and cross ventilation) result in stable indoor temperatures, requiring minimal use of heating and cooling.
Architecture Saville Isaacs
https://www.architecturesavilleisaacs.com.au/
Accommodation is naturally ventilated by eastern sea breezes, but sheltered from harsh afternoon winds.
Both bore and rainwater are harvested for reuse.
Low VOC and non-toxic materials and finishes, hydronic floor heating and ventilation ensure a healthy indoor environment.
Project was the outcome of extensive collaboration with client, specialist consultants (including coastal erosion) and the builder.
The interpretation of experiencing life by the sea in all its forms has been manifested in tangible spaces and places through the design of the pavilions, courtyards and outdoor rooms.
The interior design has been an extension of the architectural intent, reinforcing architectural design principles and place-making, allowing every space to be utilised to its optimum capacity.
There is no differentiation between architecture and interiors: Interior becomes exterior, joinery becomes space modulator, materials become textural art brought to life by the sun.
Architecture Saville Isaacs
https://www.architecturesavilleisaacs.com.au/
https://www.architecturesavilleisaacs.com.au/
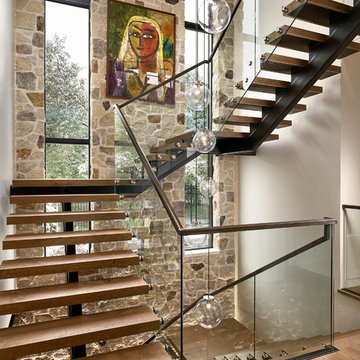
A contemporary mountain home: Staircase with Custom Artwork, Photo by Eric Lucero Photography
Inspiration for a large contemporary wood floating staircase in Denver with open risers and glass railing.
Inspiration for a large contemporary wood floating staircase in Denver with open risers and glass railing.
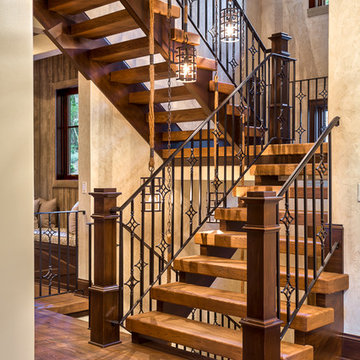
Photos by www.meechan.com
Inspiration for a country wood staircase in Other with open risers.
Inspiration for a country wood staircase in Other with open risers.
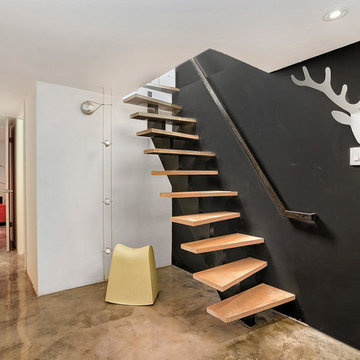
Inspiration for a contemporary wood floating staircase in New York with open risers.
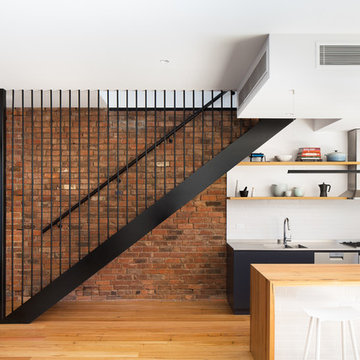
Emily Bartlett Photography
Mid-sized industrial wood straight staircase in Melbourne with open risers and metal railing.
Mid-sized industrial wood straight staircase in Melbourne with open risers and metal railing.
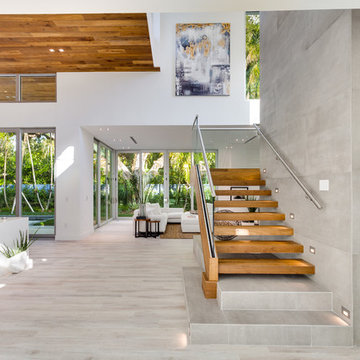
Design ideas for a contemporary wood u-shaped staircase in Miami with open risers and glass railing.
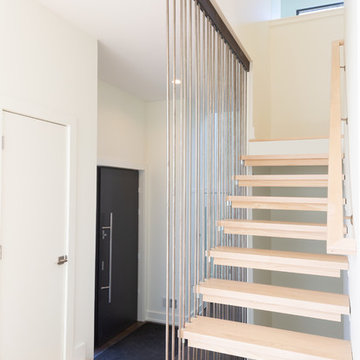
MichaelChristiePhotography
Photo of a mid-sized modern wood floating staircase in Detroit with open risers and wood railing.
Photo of a mid-sized modern wood floating staircase in Detroit with open risers and wood railing.
Staircase Design Ideas with Open Risers
16
