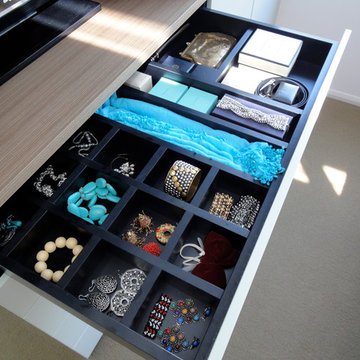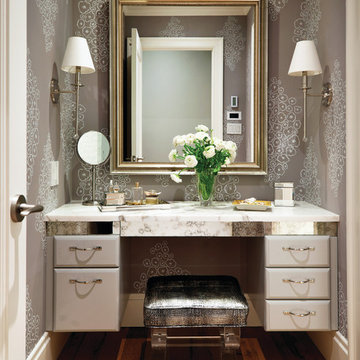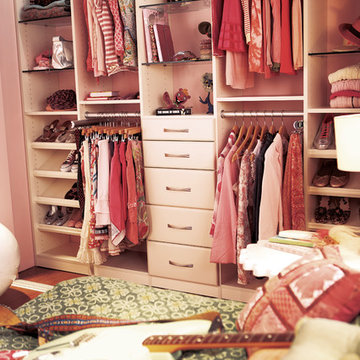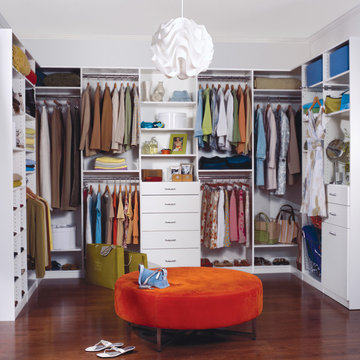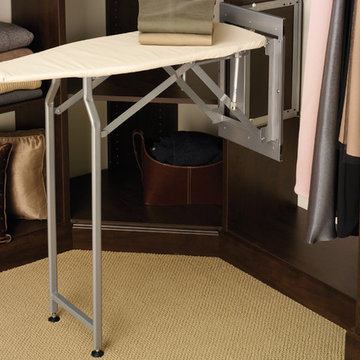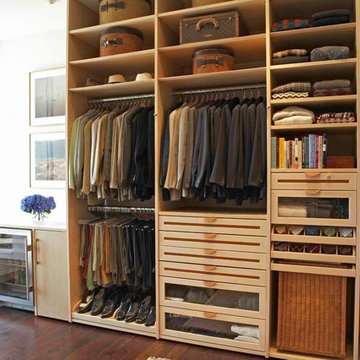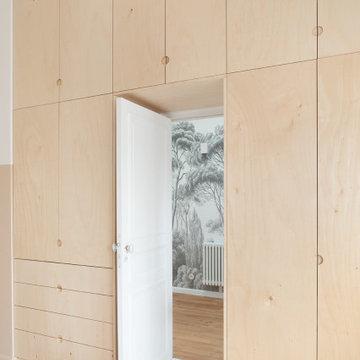Storage and Wardrobe Design Ideas
Refine by:
Budget
Sort by:Popular Today
1461 - 1480 of 211,604 photos
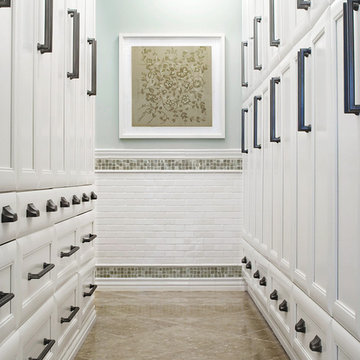
This crisp hallway to a master bath is designed for ample, closet-like storage; it incorporates its owner’s favorite color, beginning with the aqua blue ceiling and square glass tile. White trim and molding add to the space’s crisp feel, complemented by surface mount pewter lighting, pewter hardware, white cabinets and seagrass limestone flooring tile.
Find the right local pro for your project
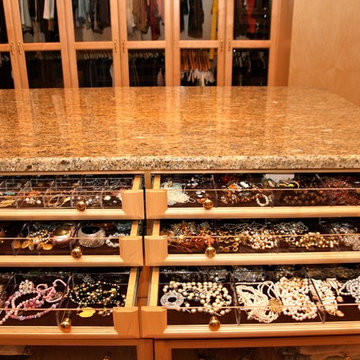
Fantastic Master Closet featuring an island with these fantastic jewelry trays. The perfect way to display, store and organize every woman's dream jewelry collection
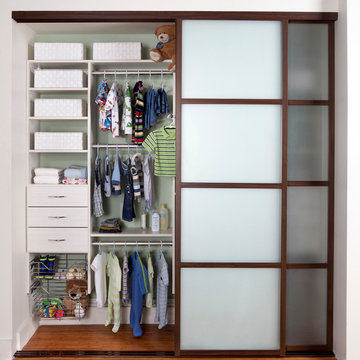
This is one lucky baby with a well organized closet designed in our popular White Coco melamine. The aluminum sliding doors feature a walnut finish and inset milky glass. This wall hung custom closet shows triple hanging that can adjust as the child grows, drawers and slide out chrome baskets for toys and miscellaneous items.
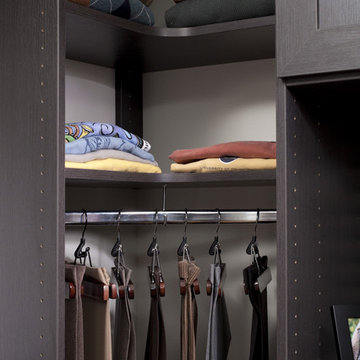
A curved hanging rod makes good use of the space in this tight corner.
Photo of a contemporary walk-in wardrobe in Philadelphia with black cabinets.
Photo of a contemporary walk-in wardrobe in Philadelphia with black cabinets.
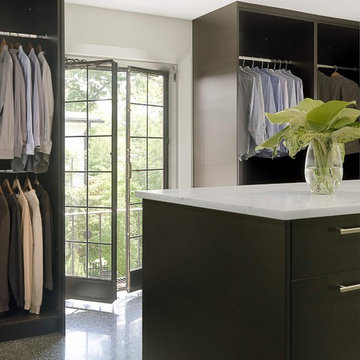
Renovation of a turn of the century Marit & Young house in the St. Louis area.
Alise O'Brien Photography
Design ideas for a mid-sized contemporary gender-neutral walk-in wardrobe in St Louis with black cabinets, flat-panel cabinets and ceramic floors.
Design ideas for a mid-sized contemporary gender-neutral walk-in wardrobe in St Louis with black cabinets, flat-panel cabinets and ceramic floors.
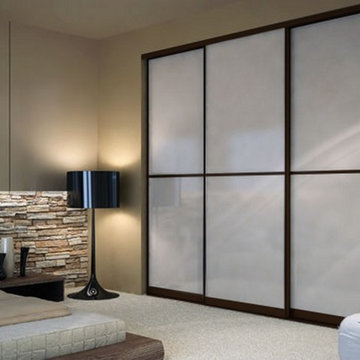
NOTE: as of April 2015 the Wenge finish for door hardware has been discontinued by the manufacturer.
Examples of our exclusive custom-built sliding door systems. Ideal for closets or as room dividers, our european doors feature smooth rollers and aluminum hardware, with endless options for insert materials and looks.
Shown here: wenge frame, Aventura profile, white lami glass, with decorative mullion strips.
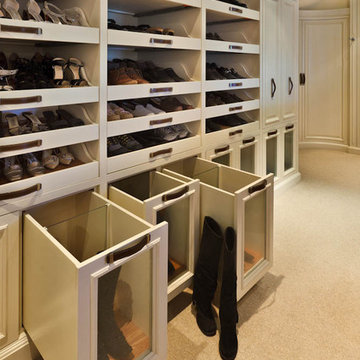
A custom master suite with lots of storage, pull out shoe shelves and handbag display areas.
General construction and custom cabinetry: Woodmeister Master Builders
Photography: Peter Vanderwarker
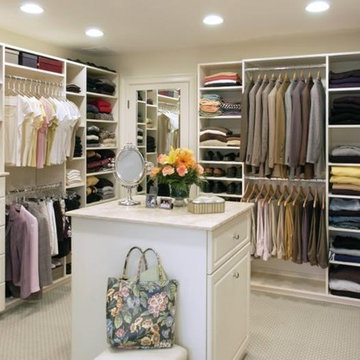
Walk-in closet with island.
Design ideas for a large traditional gender-neutral walk-in wardrobe in Boston with raised-panel cabinets, white cabinets and carpet.
Design ideas for a large traditional gender-neutral walk-in wardrobe in Boston with raised-panel cabinets, white cabinets and carpet.
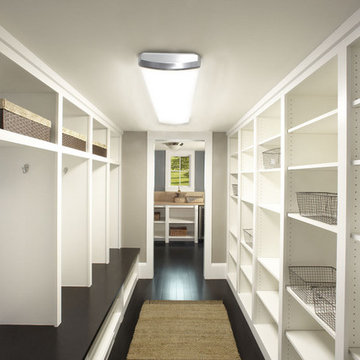
Schematic Design by TEA2 Architects
Architect of Record: Ryan J Fish AIA of Abode Architecture.
General Contractor: DiGiacomo Homes & Renovations
Photo of a contemporary walk-in wardrobe in Minneapolis with open cabinets, white cabinets and dark hardwood floors.
Photo of a contemporary walk-in wardrobe in Minneapolis with open cabinets, white cabinets and dark hardwood floors.
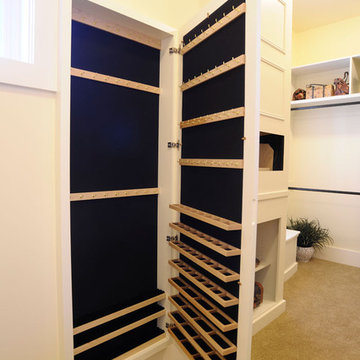
Inspiration for a traditional gender-neutral walk-in wardrobe in Columbus with white cabinets and carpet.
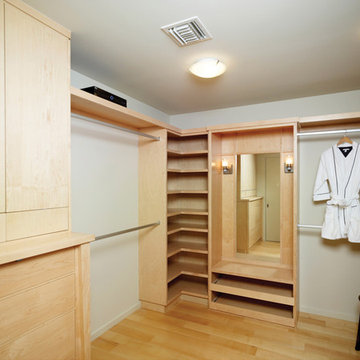
Light, spacious, and functional - a modernist's dream come true!
Inspiration for a modern walk-in wardrobe in Los Angeles.
Inspiration for a modern walk-in wardrobe in Los Angeles.
Storage and Wardrobe Design Ideas
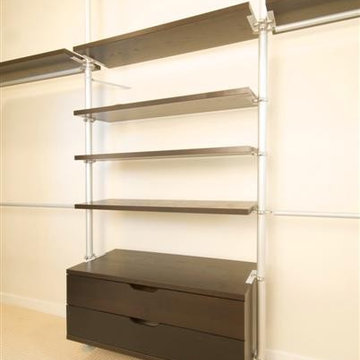
closet system Ridgelea Project
Design ideas for a large modern walk-in wardrobe in Dallas with flat-panel cabinets, dark wood cabinets, carpet and beige floor.
Design ideas for a large modern walk-in wardrobe in Dallas with flat-panel cabinets, dark wood cabinets, carpet and beige floor.
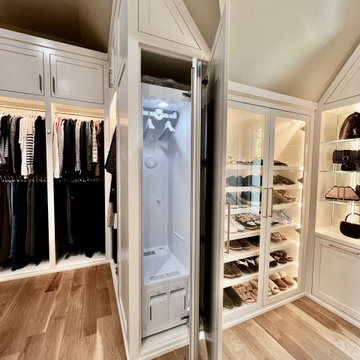
Built right below the pitched roof line, we turned this challenging closet into a beautiful walk-in sanctuary. It features tall custom cabinetry with a shaker profile, built in shoe units behind glass inset doors and two handbag display cases. A long island with 15 drawers and another built-in dresser provide plenty of storage. A steamer unit is built behind a mirrored door.
74
