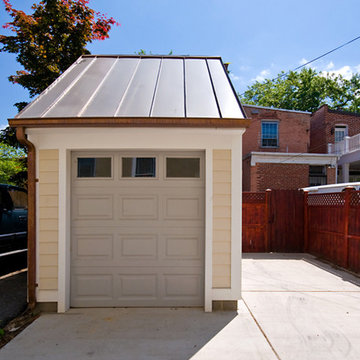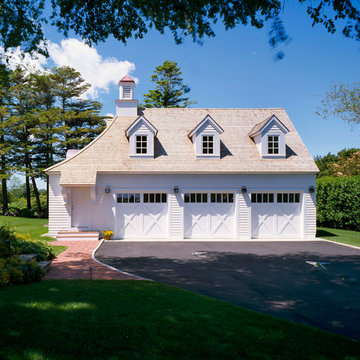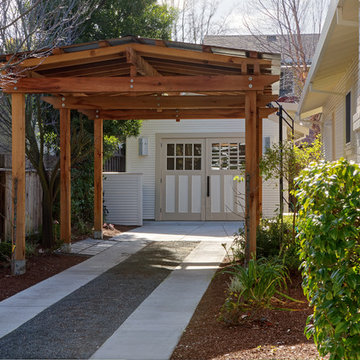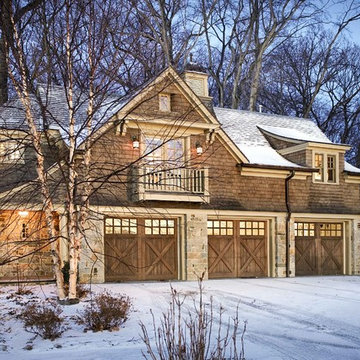Traditional Garage and Granny Flat Design Ideas
Refine by:
Budget
Sort by:Popular Today
181 - 200 of 27,663 photos
Item 1 of 2
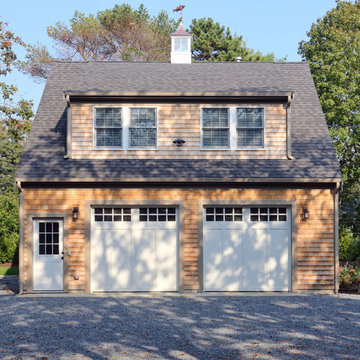
Photo Credits: OnSite Studios
This is an example of a large traditional detached two-car garage in Boston.
This is an example of a large traditional detached two-car garage in Boston.
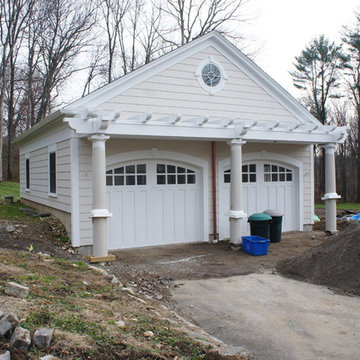
extended 2 car detached garage with front weather cover overhang detailed with columns supporting beams and arbor over flat roof. All trim pvc.
Designed by Michael Raso, AIA
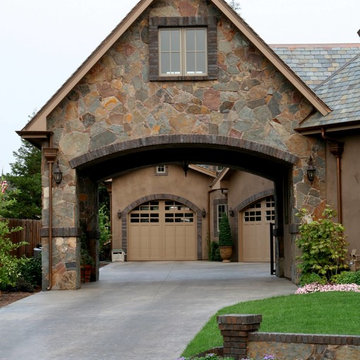
Jerome DeMarco Art.chitecture
May be subject to copyright
Traditional porte cochere in Portland.
Traditional porte cochere in Portland.
Find the right local pro for your project
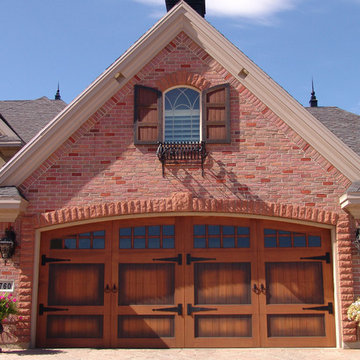
Shutter 5005
Mid-sized traditional attached two-car garage in Los Angeles.
Mid-sized traditional attached two-car garage in Los Angeles.
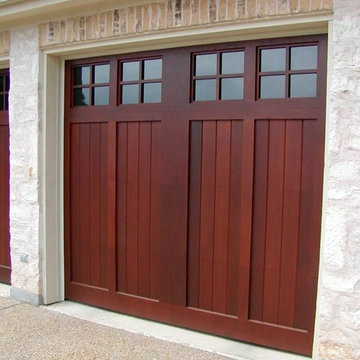
Detached garage on corner lot is positioned to provide privacy for backyard. Doors and motor court face toward house.. 9x8 Spanish cedar doors stained with Sikkens Cetol
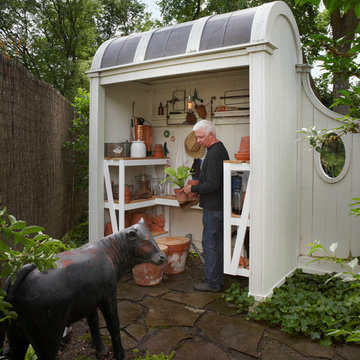
The copper topped, barrel vaulted out building serves as a pump house for the fountain and a potting shed in the rear.
Beth Singer Photographer, Inc.
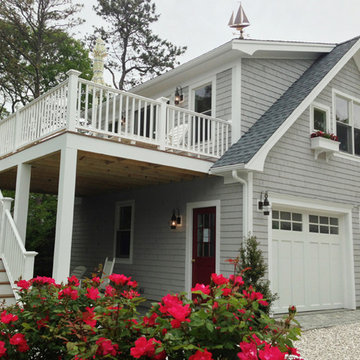
Detached garage with art studio and bathroom. Second floor cedar deck.
Photo of a mid-sized traditional detached two-car garage in Boston.
Photo of a mid-sized traditional detached two-car garage in Boston.
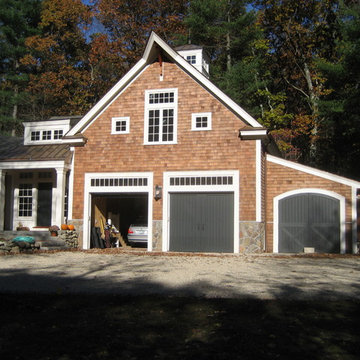
Barn/2 car garage with family room/office above and storage shed to the right. Side entry of addition can be seen on the left with custom Dutch door built by Donelan Contracting and granite and brick steps and path. The project was the full renovation of the main house, with an addition adding 50% more space, and a barn/2 car garage.
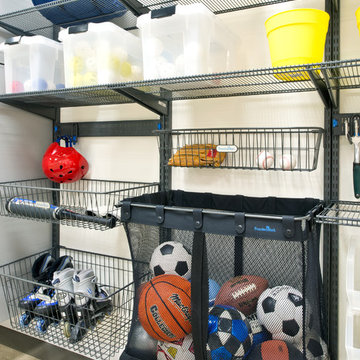
Organized Living freedomRail Garage has endless storage possibilities. Browse our inspiration gallery to see more garage storage ideas and the possibilities that Organized Living freedomRail Garage has to offer for every type of hobby.
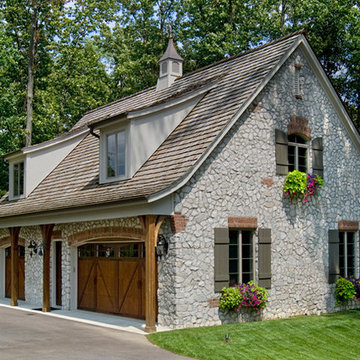
Detached Carriage House. Photo by Ethington
Design ideas for a traditional shed and granny flat in Other.
Design ideas for a traditional shed and granny flat in Other.
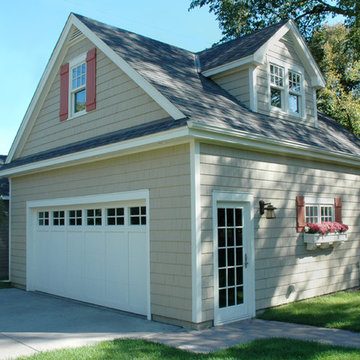
Garage apartments are frequently found in older urban areas. They’re sometimes called 'guest' or 'carriage' houses.
This garage remodeling project began with the need for a larger footprint and foundation to accommodate storage on either side of vehicles in the garage, as well as extra storage space for lawn and garden equipment. The garage door is a standard 16 feet wide.
The project included the use of bonus room trusses, which opened up the attic space. The additional space can be used for an apartment or home office.
See home exteriors for before and after photos of this home, and how the home and garage complement each other.
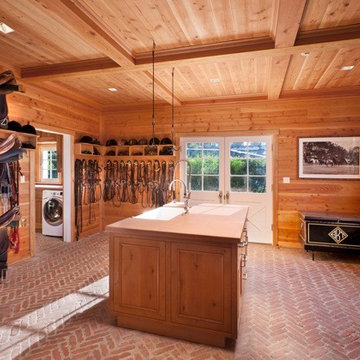
Architecture by http://www.designarc.net/
Inspiration for a traditional shed and granny flat in Santa Barbara.
Inspiration for a traditional shed and granny flat in Santa Barbara.
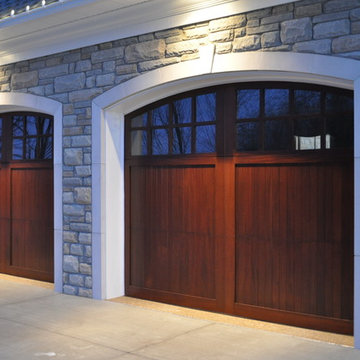
Wayne Dalton’s Model 7400 custom doors bring back the carriage style door look in a modern overhead sectional garage door. Choose from a multitude of facing options to create the exact door you desire or create your own custom door.
Visit Wayne-Dalton.com to find a dealer near you.
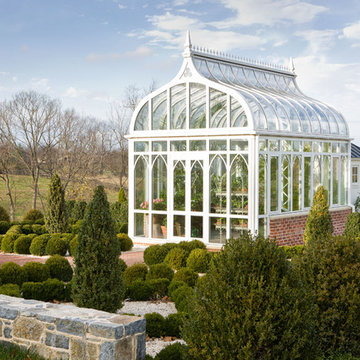
© Gordon Beall
Inspiration for a traditional greenhouse in DC Metro.
Inspiration for a traditional greenhouse in DC Metro.
Traditional Garage and Granny Flat Design Ideas
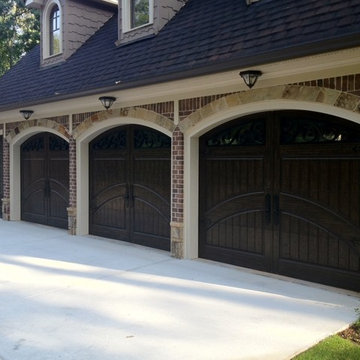
3 Car Garage - Paris Design Collection - Carriage House Styling - Finished in Rustic Distressed Walnut
www.masterpiecedoors.com
678-894-1450
Large traditional attached three-car garage in Atlanta.
Large traditional attached three-car garage in Atlanta.
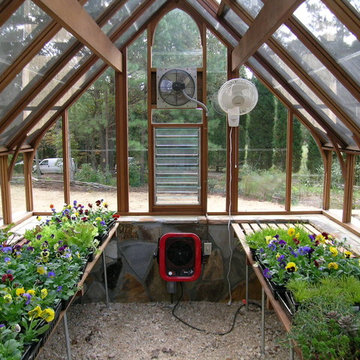
This was a neat job in it's scope. There was a nice Victorian style home sitting on lots of land but no landscape or usable space to speak of. We created separate spaces, including a vanishing edge natural feeling pool and built in spa. A cascading water feature linking an outdoor fireplace and built in grill. We also did a low maintenance driveway using an exposed aggregate, gray stained concrete with grass strip. The client supplied a greenhouse which we created a stone based and outdoor garden area for. It was all very natural and flowing. This garden was featured on HGTV's Ground Breaker Series. Mark Schisler, Legacy Landscapes, Inc.
10


