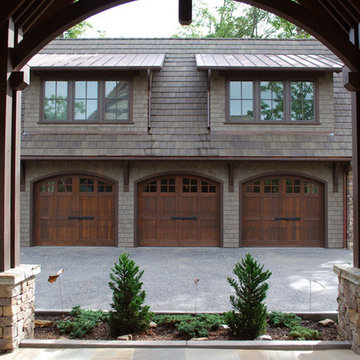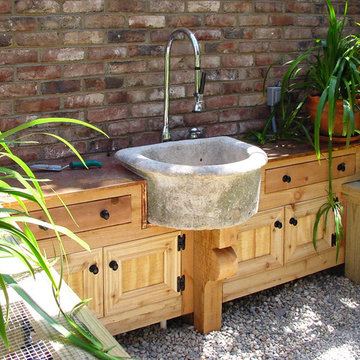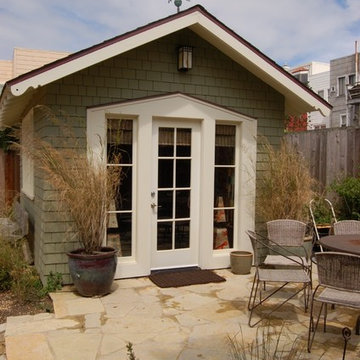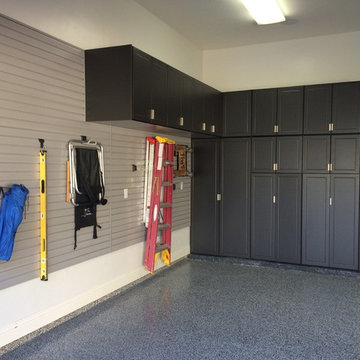Traditional Garage and Granny Flat Design Ideas
Refine by:
Budget
Sort by:Popular Today
121 - 140 of 27,658 photos
Item 1 of 2
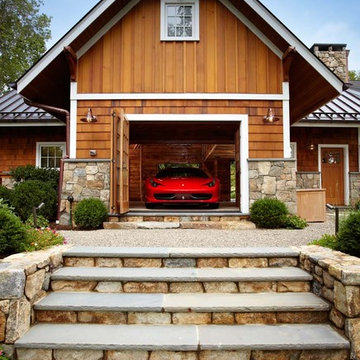
Ultimate man cave and sports car showcase. Photos by Paul Johnson
Inspiration for a traditional attached one-car garage in New York.
Inspiration for a traditional attached one-car garage in New York.
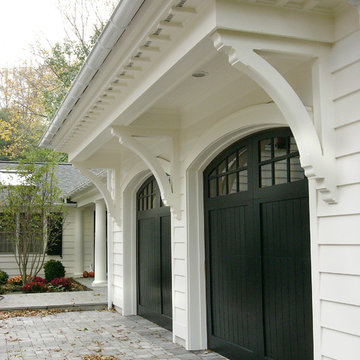
A close-up of our Lasley Brahaney custom support brackets further enhanced with under-mount dental moldings.
Large traditional two-car workshop in Other.
Large traditional two-car workshop in Other.
Find the right local pro for your project
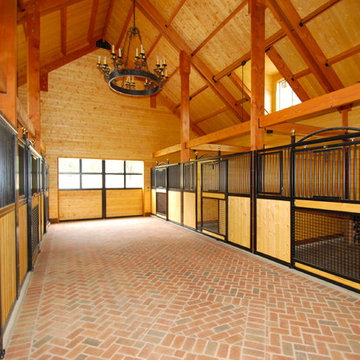
David C. Clark
Inspiration for an expansive traditional detached barn in Nashville.
Inspiration for an expansive traditional detached barn in Nashville.
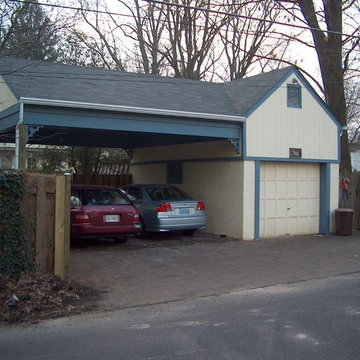
Existing lean-to was removed and a large 2 car carport was added.
Mid-sized traditional three-car carport in DC Metro.
Mid-sized traditional three-car carport in DC Metro.
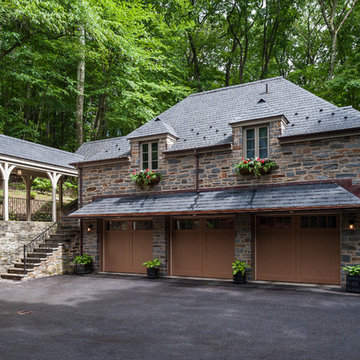
Photographer: Angle Eye Photography
Design ideas for a traditional detached three-car garage in Philadelphia.
Design ideas for a traditional detached three-car garage in Philadelphia.
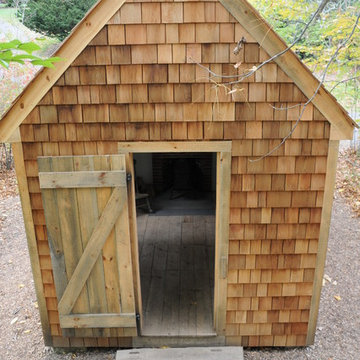
Pine Street Carpenters built this replica of Henry David Thoreau's Walden Pond cabin for Tyler Arboretum in Media, PA.
This is an example of a traditional shed and granny flat in Philadelphia.
This is an example of a traditional shed and granny flat in Philadelphia.
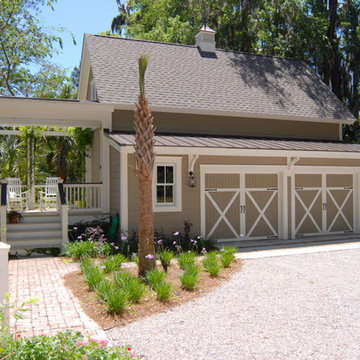
Award Winning Design! Low Country living at its best.
Inspiration for a large traditional detached garage in Charleston.
Inspiration for a large traditional detached garage in Charleston.
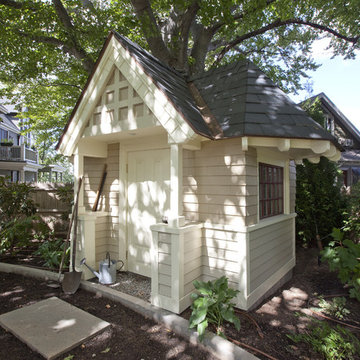
Originally designed by J. Merrill Brown in 1887, this Queen Anne style home sits proudly in Cambridge's Avon Hill Historic District. Past was blended with present in the restoration of this property to its original 19th century elegance. The design satisfied historical requirements with its attention to authentic detailsand materials; it also satisfied the wishes of the family who has been connected to the house through several generations.
Photo Credit: Peter Vanderwarker
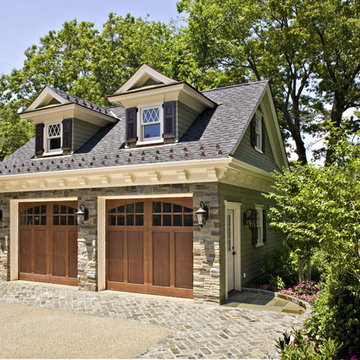
New home. Photos by Peter Paige
Traditional two-car garage in New York.
Traditional two-car garage in New York.
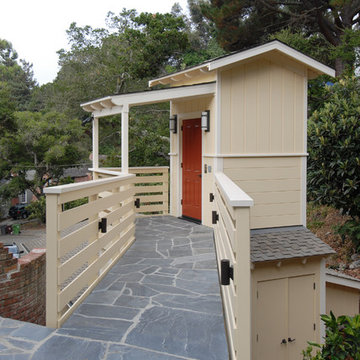
This Trestle Glenn family needed easy access to their main house. The elevator tower was attached to the back of the garage and a footbridge was built over the ravine to provide a walkway.
Photography by Indivar Sivanathan www.indivarsivanathan.com
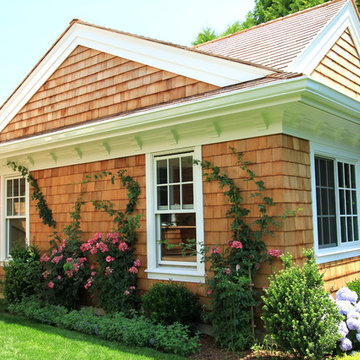
Exterior in Cedar Shake of the Art Studio accessory building in Southampton.
Design ideas for a traditional detached granny flat in New York.
Design ideas for a traditional detached granny flat in New York.
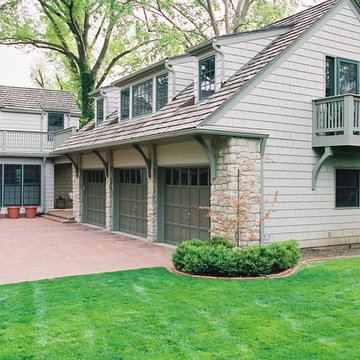
A three car garage with apartment above.
This is an example of a large traditional detached three-car garage in Kansas City.
This is an example of a large traditional detached three-car garage in Kansas City.
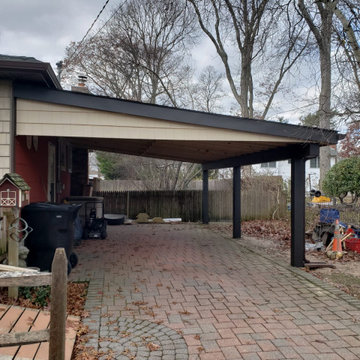
We took down the old aluminum car port, poured 4 new concrete footings, and framed a 15'x24' car port out of ACQ lumber. Install GAF roofing shingles and color match siding. Posts wrapped in white aluminum
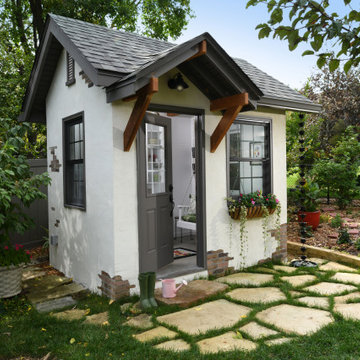
Paul Gates Photography
Photo of a small traditional shed and granny flat in Other.
Photo of a small traditional shed and granny flat in Other.
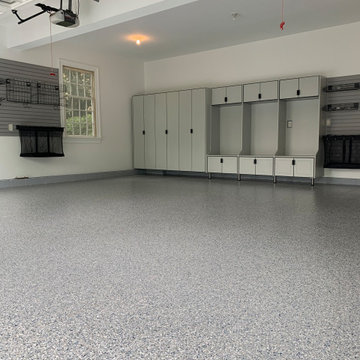
Dur-A-Flex Cobalt epoxy flooring & Custom designed Redline Garage Gear powder coated cabinetry.
HandiSolutions Handiwall system
Photo of a mid-sized traditional attached two-car garage in New York.
Photo of a mid-sized traditional attached two-car garage in New York.
Traditional Garage and Granny Flat Design Ideas
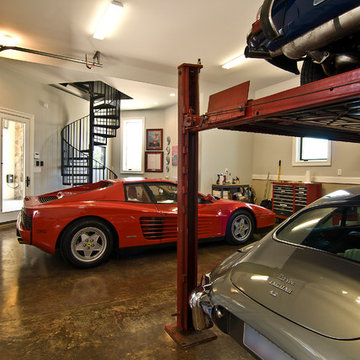
Artist Eye Photography- Wes Stearns
Photo of a traditional garage in Charlotte.
Photo of a traditional garage in Charlotte.
7


