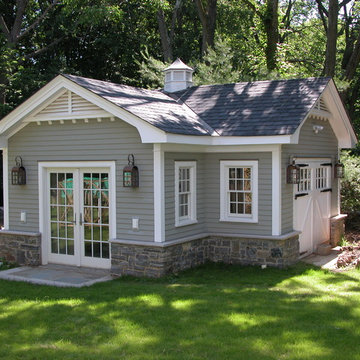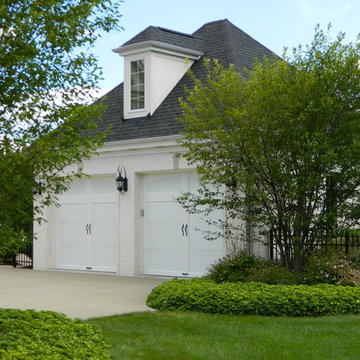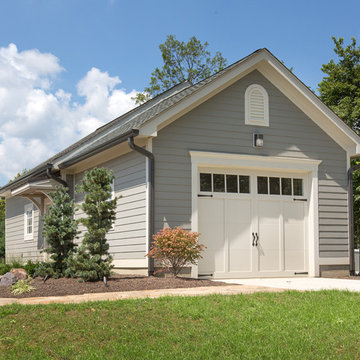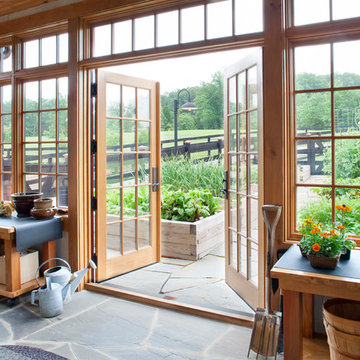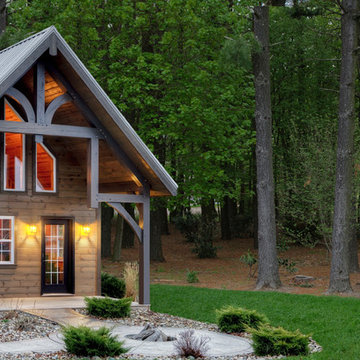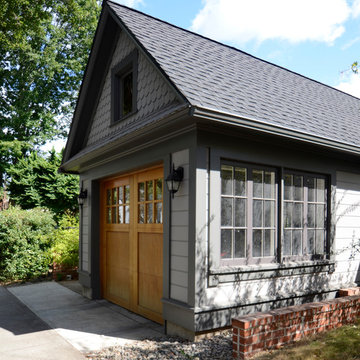Traditional Garage and Granny Flat Design Ideas
Refine by:
Budget
Sort by:Popular Today
161 - 180 of 27,654 photos
Item 1 of 2
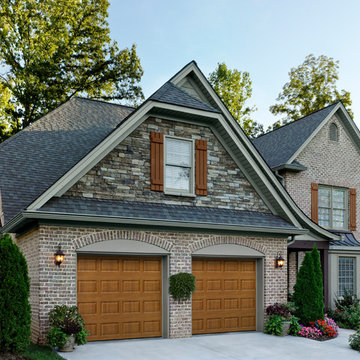
Dual-directional woodgrain colors provide the look of natural wood but with the ease and low-maintenance of steel.
Photo: Amarr Heritage Collection Short Panel design in Golden Oak dual-directional woodgrain.
Find the right local pro for your project
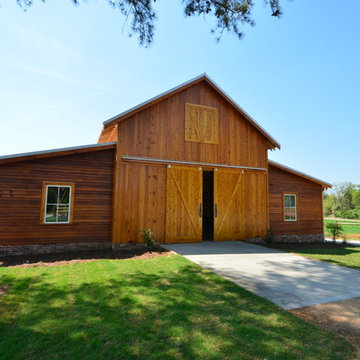
This is an example of a mid-sized traditional detached barn in Atlanta.
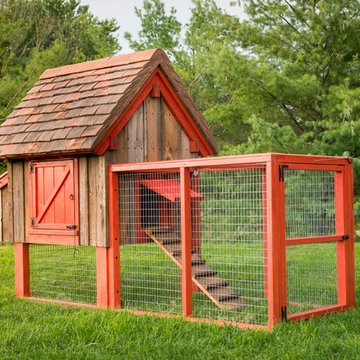
Old Farm Coop No. 1 is a very highy crafted chicken coop from www.Teracottage.com. It is a limited edition model. The roof is hand made european clay tiles, and the sideing is reclaimed barn wood. A legacy piece that will last a lifetime.
Photo by Den Sweeney Photography for Teracottage
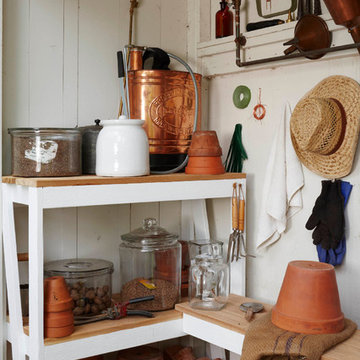
A detail shot of the interior of the potting shed, showcasing a collection of vintage gardening tools.
Beth Singer Photographer, Inc.
This is an example of a traditional garden shed in Detroit.
This is an example of a traditional garden shed in Detroit.
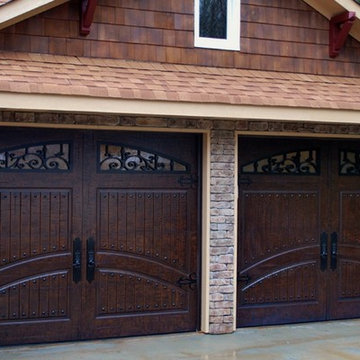
Masterpiece Doors & Shutters
2 Single Car Garage Doors.
Finished in Rustic Distressed Mahogany.
100% Weatherproof Composite Material.
www.masterpiecedoors.com
678-894-1450
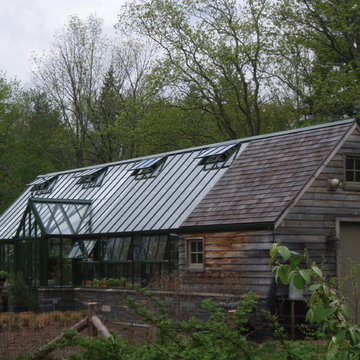
Hartley Victorian Grand Manor Glasshouse by Hartley Botanic Inc.
Design ideas for a traditional shed and granny flat in Boston.
Design ideas for a traditional shed and granny flat in Boston.
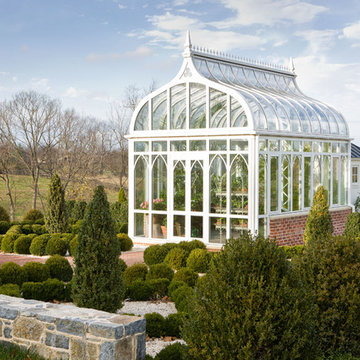
© Gordon Beall
Inspiration for a traditional greenhouse in DC Metro.
Inspiration for a traditional greenhouse in DC Metro.
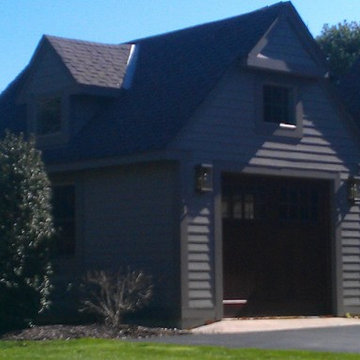
This was a cape cod garage built to exactly match the cape cod style home.
Photo of a traditional shed and granny flat in Philadelphia.
Photo of a traditional shed and granny flat in Philadelphia.
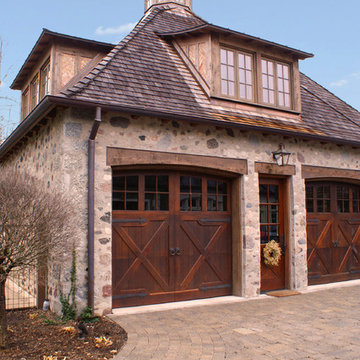
Luxury cars are given an elegant home.
Design ideas for a traditional shed and granny flat in Milwaukee.
Design ideas for a traditional shed and granny flat in Milwaukee.
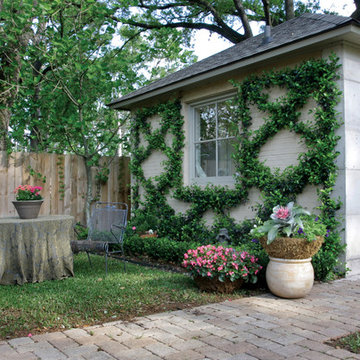
This a later shot of the "little house" -- a wonderful guest quarters with a bath. This space has served as an temporary workspace/studio for an artist displaced from New Orleans by Hurricane Katrina, a virtually sound-proof music studio and a Mancave. Photo by Chad Chenier
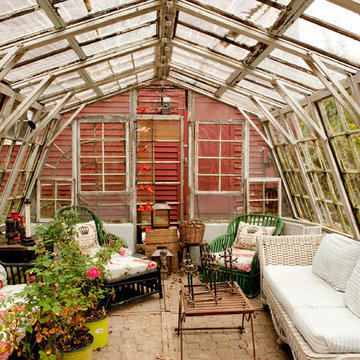
Mary Prince © 2012 Houzz
Inspiration for a traditional shed and granny flat in Boston.
Inspiration for a traditional shed and granny flat in Boston.
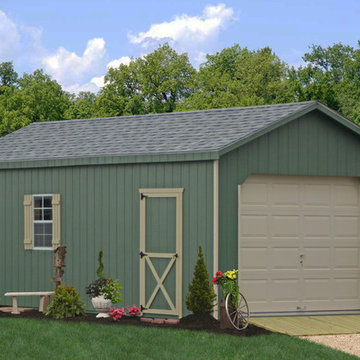
Chris Stoltzfus
This is an example of a traditional shed and granny flat in Philadelphia.
This is an example of a traditional shed and granny flat in Philadelphia.
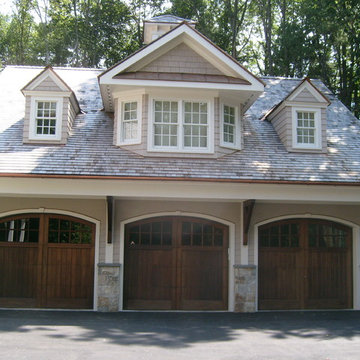
The existing colonial lacked the detail desired by its owners. Dormers were added along with a new roof and front porch. Previously the garage was below the house with a steep driveway. the driveway was filled in and a large family room addition was added with a connecting mudroom to the new three-car garage.
Traditional Garage and Granny Flat Design Ideas
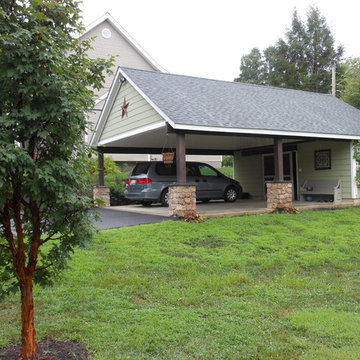
Pull up the driveway and safely park your car inside this country-style carport. Steel columns, with stone and cedar bases, hold up the protective roof. The storage space is separated by a sliding barn door. Trellises with climbing ivy are on the outer sides of the storage unit with additional barn doors for convenient access to certain equipment, like the lawn mower. Want to host an outdoor party but want overhead coverage? Move the cars to the driveway and you have your own pavilion for all your outdoor gatherings!
9


