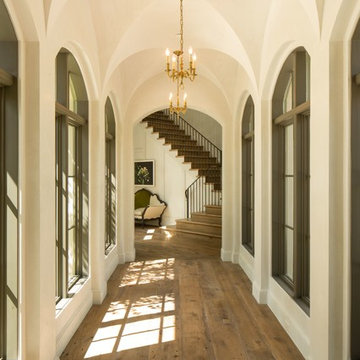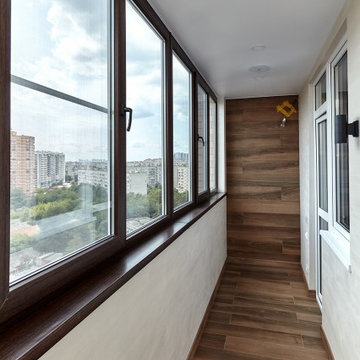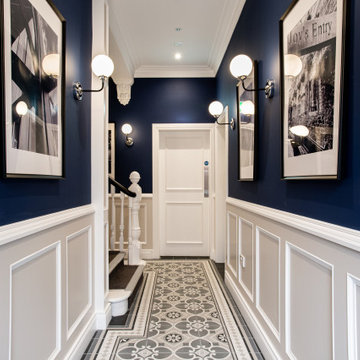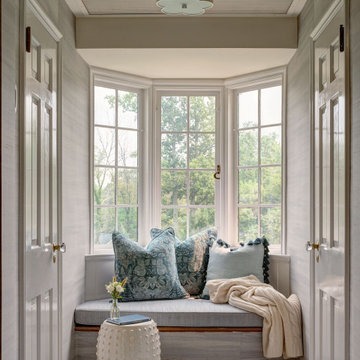Traditional Hallway Design Ideas
Refine by:
Budget
Sort by:Popular Today
1 - 20 of 48,669 photos
Item 1 of 2
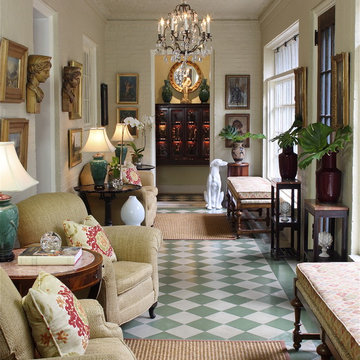
Design ideas for a large traditional hallway in Atlanta with beige walls, porcelain floors and multi-coloured floor.
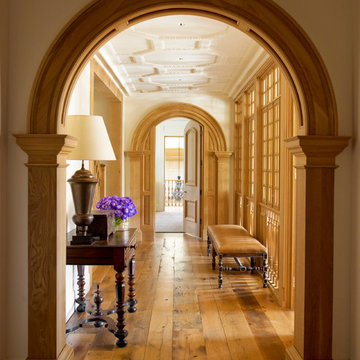
Design ideas for a traditional hallway in Philadelphia with beige walls and medium hardwood floors.
Find the right local pro for your project
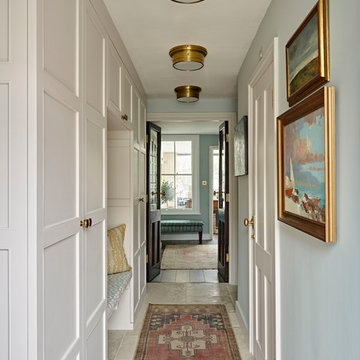
View of the entrance hall to the study beyond. The bespoke cupboards give a sense of height and grandeur to the space, whilst cleverly concealing useful storage space behind. Love the earthy tones of the joinery against the soft blue walls and brass flush mounts. Patterned cushions, rug and colourful artwork complete the space.
Photographer: Nick Smith
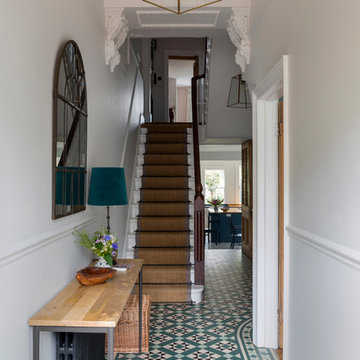
Chris Snook
Mid-sized traditional hallway in London with white walls, ceramic floors and multi-coloured floor.
Mid-sized traditional hallway in London with white walls, ceramic floors and multi-coloured floor.
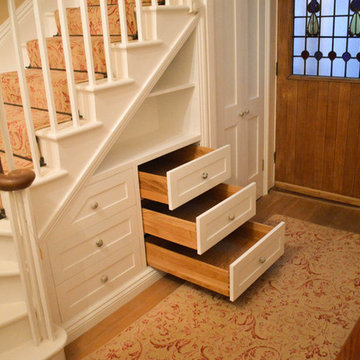
A painted white under stair cabinet with very long drawers, new doors for the larger cupboard area and full oak internal lining. The drawers are dovetailed solid oak.
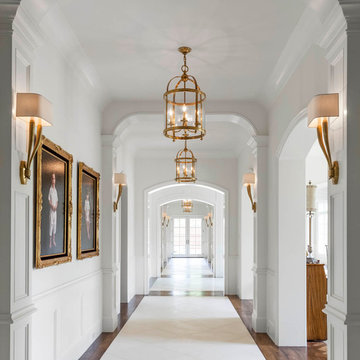
Nathan Schroder Photography
BK Design Studio
Photo of a large traditional hallway in Dallas with white walls and travertine floors.
Photo of a large traditional hallway in Dallas with white walls and travertine floors.
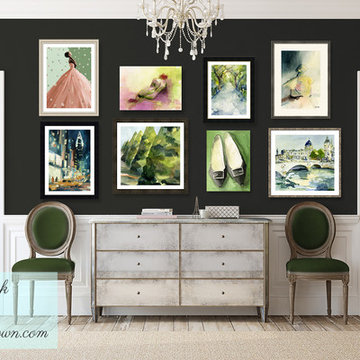
Dark gray walls and a chic, colorful gallery wall add drama and glamour to this traditional space. Digital framed and stretched canvas art prints available at www.beverlybrown.com. Artwork © BeverlyBrown.com
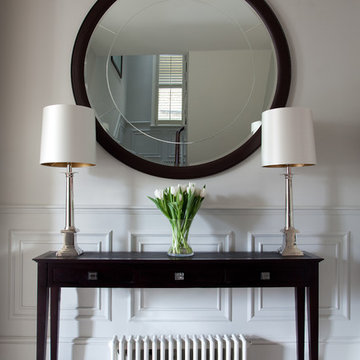
Paul Craig ©Paul Craig 2014 All Rights Reserved. Interior Design - Cochrane Design
This is an example of an expansive traditional hallway in London.
This is an example of an expansive traditional hallway in London.
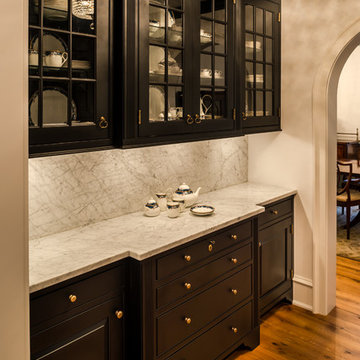
Angle Eye Photography
Photo of a small traditional hallway in Philadelphia with beige walls and medium hardwood floors.
Photo of a small traditional hallway in Philadelphia with beige walls and medium hardwood floors.
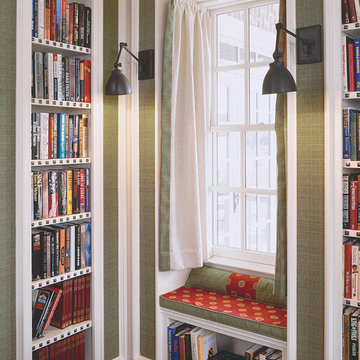
Traditional hallway in Charleston with green walls and dark hardwood floors.
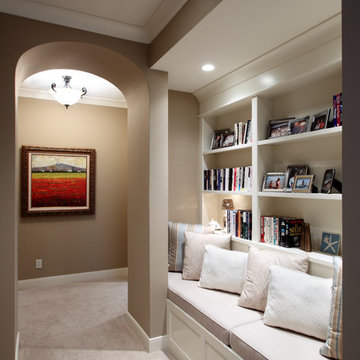
This three-story shingle style home is the ultimate in lake front living. Perched atop the steep shores of Lake Michigan, the “Traverse” is designed to take full advantage of the surrounding views and natural beauty.
The main floor provides wide-open living spaces, featuring a gorgeous barrel vaulted ceiling and exposed stone hearth. French doors lead to the back deck, where sweeping vistas can be enjoyed from dual screened porches. The dining area and connected kitchen provide seating and service space for large parties as well as intimate gatherings.
With three guest suites upstairs, and a walkout deck with custom grilling area on the lower level, this classic East Coast-inspired home makes entertaining easy. The “Traverse” is a luxurious year-round residence and welcoming vacation home all rolled into one.
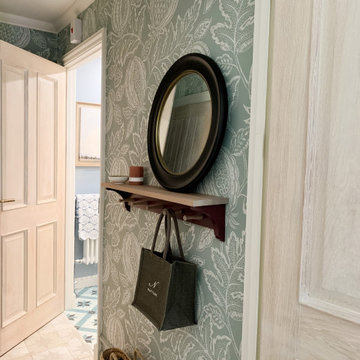
The brief was to transform the apartment into a functional and comfortable home, suitable for everyday living; a place of warmth and true homeliness. Excitingly, we were encouraged to be brave and bold with colour, and so we took inspiration from the beautiful garden of England; Kent. We opted for a palette of French greys, Farrow and Ball's warm neutrals, rich textures, and textiles. We hope you like the result as much as we did!
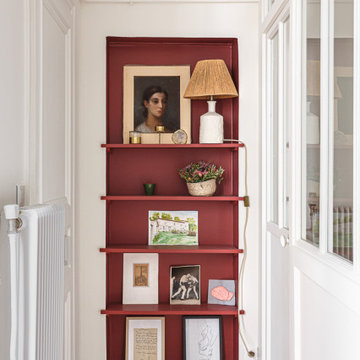
Le duplex du projet Nollet a charmé nos clients car, bien que désuet, il possédait un certain cachet. Ces derniers ont travaillé eux-mêmes sur le design pour révéler le potentiel de ce bien. Nos architectes les ont assistés sur tous les détails techniques de la conception et nos ouvriers ont exécuté les plans.
Malheureusement le projet est arrivé au moment de la crise du Covid-19. Mais grâce au process et à l’expérience de notre agence, nous avons pu animer les discussions via WhatsApp pour finaliser la conception. Puis lors du chantier, nos clients recevaient tous les 2 jours des photos pour suivre son avancée.
Nos experts ont mené à bien plusieurs menuiseries sur-mesure : telle l’imposante bibliothèque dans le salon, les longues étagères qui flottent au-dessus de la cuisine et les différents rangements que l’on trouve dans les niches et alcôves.
Les parquets ont été poncés, les murs repeints à coup de Farrow and Ball sur des tons verts et bleus. Le vert décliné en Ash Grey, qu’on retrouve dans la salle de bain aux allures de vestiaire de gymnase, la chambre parentale ou le Studio Green qui revêt la bibliothèque. Pour le bleu, on citera pour exemple le Black Blue de la cuisine ou encore le bleu de Nimes pour la chambre d’enfant.
Certaines cloisons ont été abattues comme celles qui enfermaient l’escalier. Ainsi cet escalier singulier semble être un élément à part entière de l’appartement, il peut recevoir toute la lumière et l’attention qu’il mérite !
Traditional Hallway Design Ideas
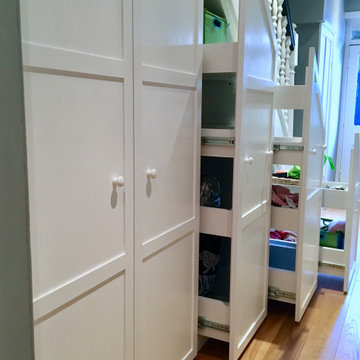
White under stairs additional storage cabinets with open drawers and a two door hallway cupboard for coats. The doors are panelled and hand painted whilst the insides of the pull out cupboards are finished with an easy clean melamine surface.
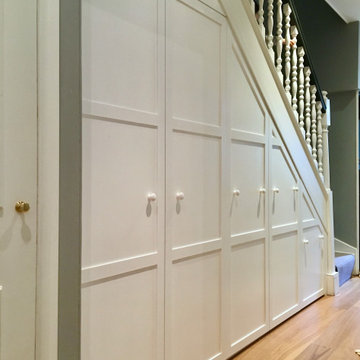
White under stairs additional storage cabinets with open drawers and a two door hallway cupboard for coats. The doors are panelled and hand painted whilst the insides of the pull out cupboards are finished with an easy clean melamine surface.
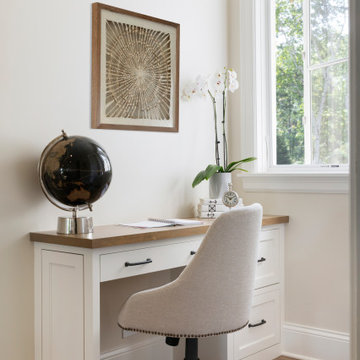
This small planning desk space is found in a unique spot in the home, the central staircase and hall that connects the 2 wings of the house. It has great natural light and just enough space for someone to spend a little time getting daily tasks done.
1
