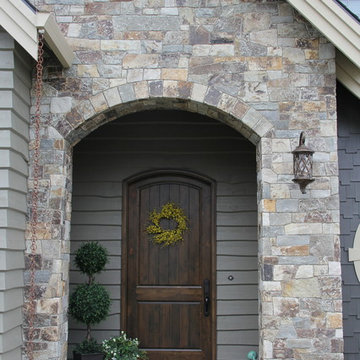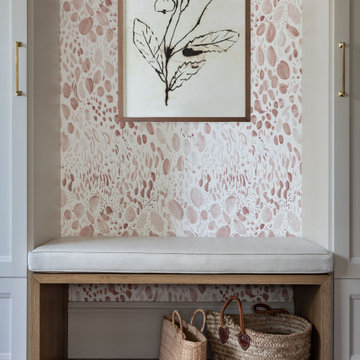Transitional Entryway Design Ideas with Grey Walls
Refine by:
Budget
Sort by:Popular Today
21 - 40 of 5,298 photos
Item 1 of 3
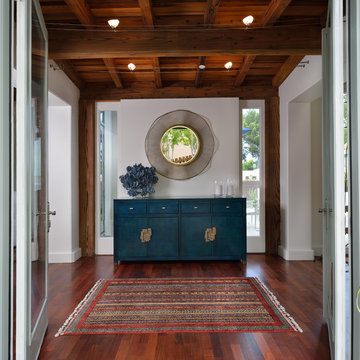
The entry vestibule features an Asian inspired ceiling with contemporary track lighting. The credenza mimics the Asian influence while sporting a dramatic coral sculpture found at a Texas Antiques Fair. An undulating circular mirror finishes the space and reflects the landscape of the entry courtyard.
Photos: Miro Dvorscak
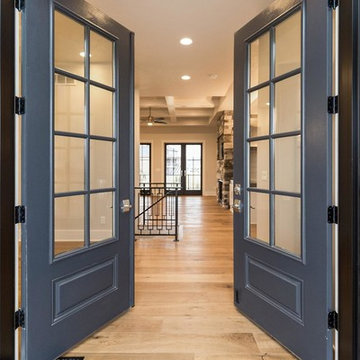
Photo of a mid-sized transitional front door in Other with grey walls, light hardwood floors, a double front door and a blue front door.
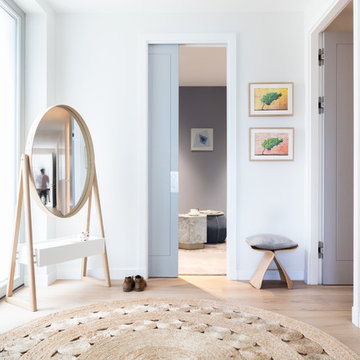
Home designed by Black and Milk Interior Design firm. They specialise in Modern Interiors for London New Build Apartments. https://blackandmilk.co.uk
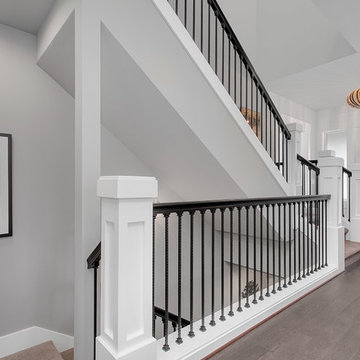
Walk into your home and be greeted by wonderful millwork detail and crips detail.
Photo of a large transitional foyer in Seattle with grey walls, medium hardwood floors, a single front door and a white front door.
Photo of a large transitional foyer in Seattle with grey walls, medium hardwood floors, a single front door and a white front door.
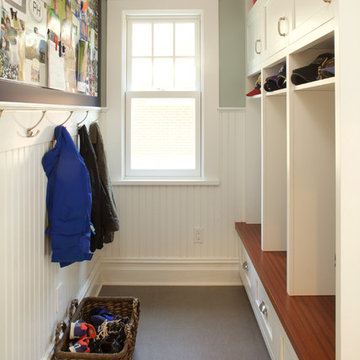
This narrow space transitions from the back door to the Kitchen. The individual cubbies with both open and closed storage keep things in order. The magnetic whiteboard) shown with a custom blue frame, keeps artwork and notices at eye level for Mom.
Designer: Jennifer Howard
Photographer, Mick Hales
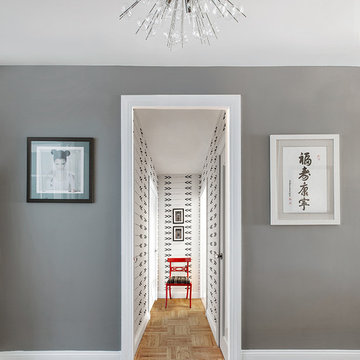
Regan Wood, www.reganwood.com
This is an example of a transitional entry hall in Seattle with grey walls.
This is an example of a transitional entry hall in Seattle with grey walls.
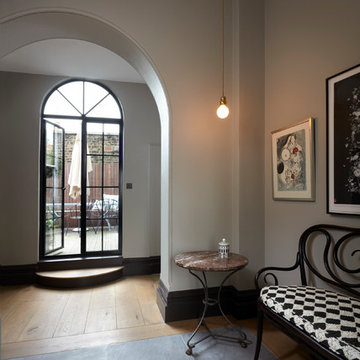
The floor has stone slabs in the middle, which is hard and durable, great for an entrance. The stone is edged with the same oak planks that flow through the rest of the house. The walls are painted in Sure Grey from the Damo collection, available at Sigmar. The woodwork is Cocoa, also from Damo.
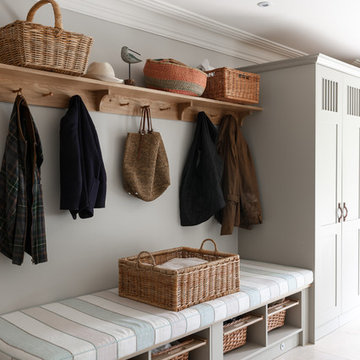
An elegant contemporary interpretation of traditional hand-painted style, with a fresh yet sophisticated feel, classic proportions and modern powerhouse equipment
Photo: Jake Fitzjones
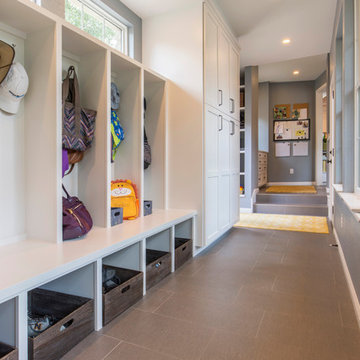
Christopher Davison, AIA
Photo of a mid-sized transitional mudroom in Austin with grey walls, porcelain floors, a single front door and a white front door.
Photo of a mid-sized transitional mudroom in Austin with grey walls, porcelain floors, a single front door and a white front door.
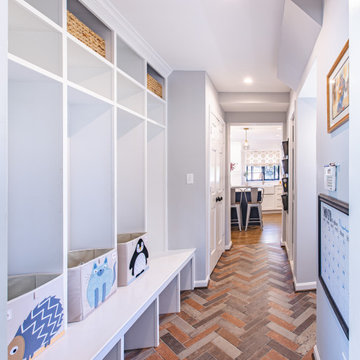
FineCraft Contractors, Inc.
AHF Designs
William L. Feeney Architect
Inspiration for a mid-sized transitional mudroom in DC Metro with grey walls, slate floors and multi-coloured floor.
Inspiration for a mid-sized transitional mudroom in DC Metro with grey walls, slate floors and multi-coloured floor.
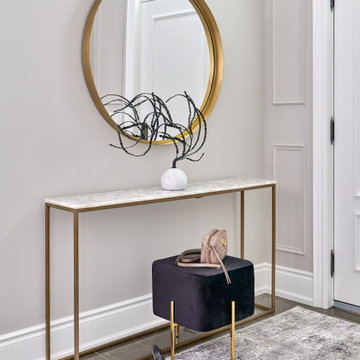
Small transitional foyer in Toronto with grey walls, marble floors, a single front door, a white front door and brown floor.
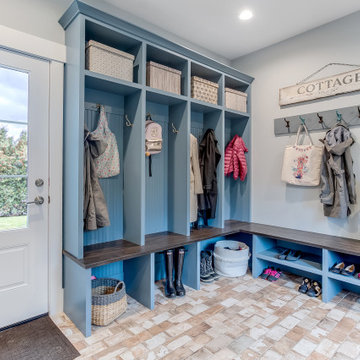
This classical coastal home with architectural details to match has well-placed windows to capture the amazing lakeside views of the property. The 5 bedroom, 3.5 bath home was designed with an open floor plan to provide a casual flow from space to space and affording each room with waterside views. Lakeside blue, grey and white hues are incorporated into the home’s color palette and interspersed with warm wood tones. The classic and efficient custom kitchen with two large islands accommodates day to day living with multiple workspaces and ensures effortless entertaining for larger gatherings. Creative storage solutions are incorporated throughout the kitchen with custom tray dividers, pull outs for spices and pantry items, and wine storage. The home boasts beautiful tile work and detailed trim and built ins throughout. A gorgeous wood burning fireplace in the living room creates a warm gathering space for this young family of four. Though this project is a new build, it maintains an inviting, sense of home and feels as though the family has lived here for years.
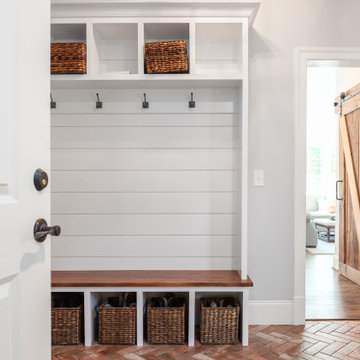
The Finley at Fawn Lake | Award Winning Custom Home by J. Hall Homes, Inc. | Fredericksburg, Va
This is an example of a mid-sized transitional mudroom in DC Metro with grey walls, ceramic floors, a brown front door and red floor.
This is an example of a mid-sized transitional mudroom in DC Metro with grey walls, ceramic floors, a brown front door and red floor.
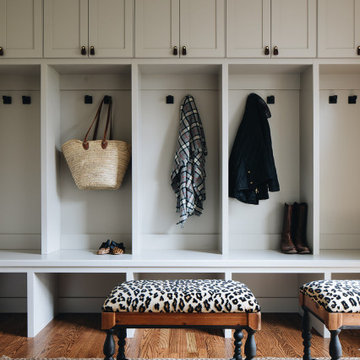
Inspiration for a large transitional mudroom in Chicago with grey walls and brown floor.
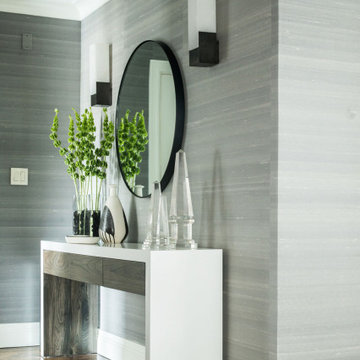
Foyer
Large transitional foyer in New York with grey walls, medium hardwood floors, a single front door, a white front door and brown floor.
Large transitional foyer in New York with grey walls, medium hardwood floors, a single front door, a white front door and brown floor.
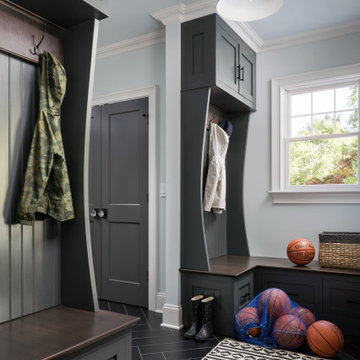
Inspiration for a mid-sized transitional mudroom in New York with grey walls, ceramic floors, a single front door, a black front door and black floor.
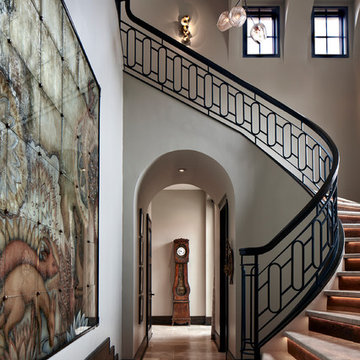
The graceful curve of the stone and wood staircase is echoed in the archway leading to the grandfather clock at the end of the T-shaped entryway. In a foyer this grand, the art work must be proportional, so I selected the large-scale “Tree of Life” mosaic for the wall. Each piece was individually installed into the frame. The stairs are wood and stone, the railing is metal and the floor is limestone.
Photo by Brian Gassel
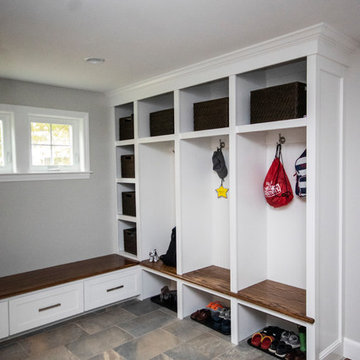
Large transitional mudroom in Providence with grey walls, porcelain floors and grey floor.
Transitional Entryway Design Ideas with Grey Walls
2
