Transitional Entryway Design Ideas with Grey Walls
Refine by:
Budget
Sort by:Popular Today
41 - 60 of 5,297 photos
Item 1 of 3
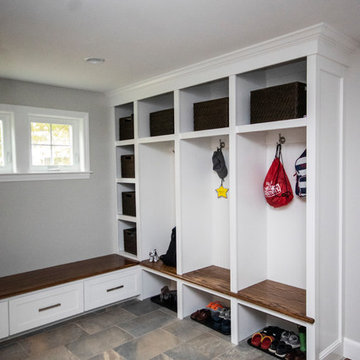
Large transitional mudroom in Providence with grey walls, porcelain floors and grey floor.
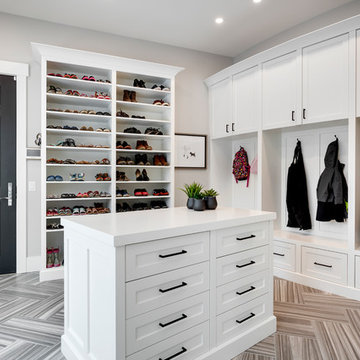
www.zoon.ca
Expansive transitional mudroom in Calgary with grey walls, porcelain floors and grey floor.
Expansive transitional mudroom in Calgary with grey walls, porcelain floors and grey floor.
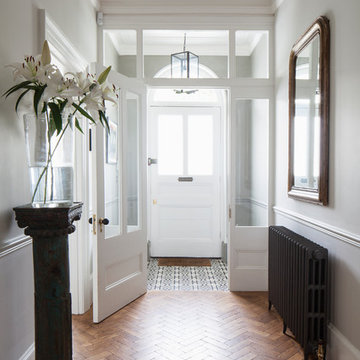
Grand Entrance Hall.
Column
Parquet Floor
Feature mirror
Pendant light
Panelling
dado rail
Victorian tile
Entrance porch
Front door
Original feature

Photographer: James York
Small transitional mudroom in Other with grey walls, porcelain floors and multi-coloured floor.
Small transitional mudroom in Other with grey walls, porcelain floors and multi-coloured floor.
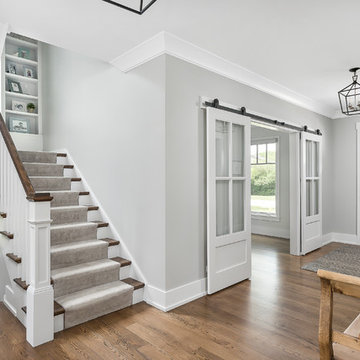
Design ideas for a large transitional entry hall in Chicago with grey walls, a single front door, brown floor and dark hardwood floors.
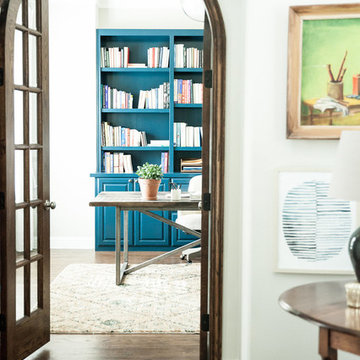
Photography: Jen Burner
This is an example of a mid-sized transitional foyer in Dallas with grey walls, medium hardwood floors, a single front door, a medium wood front door and brown floor.
This is an example of a mid-sized transitional foyer in Dallas with grey walls, medium hardwood floors, a single front door, a medium wood front door and brown floor.
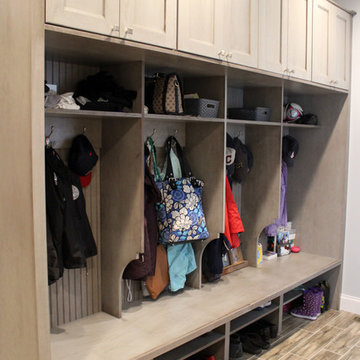
In this laundry room we reconfigured the area by removing walls, making the bathroom smaller and installing a mud room with cubbie storage and a dog shower area. The cabinets installed are Medallion Gold series Stockton flat panel, cherry wood in Peppercorn. 3” Manor pulls and 1” square knobs in Satin Nickel. On the countertop Silestone Quartz in Alpine White. The tile in the dog shower is Daltile Season Woods Collection in Autumn Woods Color. The floor is VTC Island Stone.
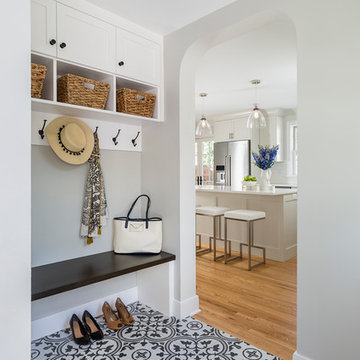
The homeowners loved the location of their small Cape Cod home, but they didn't love its limited interior space. A 10' addition along the back of the home and a brand new 2nd story gave them just the space they needed. With a classy monotone exterior and a welcoming front porch, this remodel is a refined example of a transitional style home.
Space Plans, Building Design, Interior & Exterior Finishes by Anchor Builders
Photos by Andrea Rugg Photography
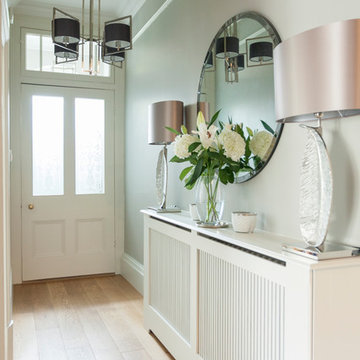
William Goddard
This is an example of a mid-sized transitional entry hall in Other with grey walls, light hardwood floors, a single front door, a white front door and beige floor.
This is an example of a mid-sized transitional entry hall in Other with grey walls, light hardwood floors, a single front door, a white front door and beige floor.
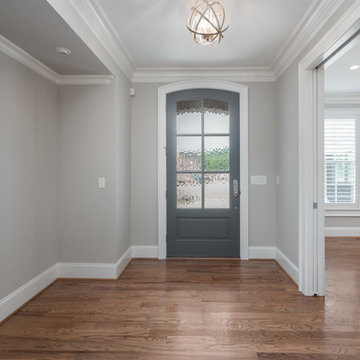
Design ideas for a mid-sized transitional front door in Other with grey walls, medium hardwood floors, a single front door, a gray front door and brown floor.
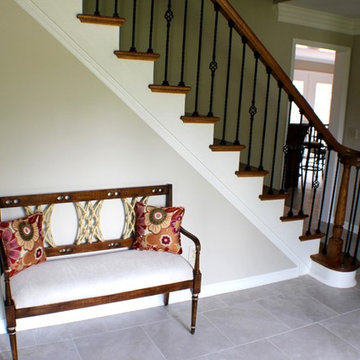
Mid-sized transitional foyer in Cincinnati with grey walls, porcelain floors, a single front door and grey floor.
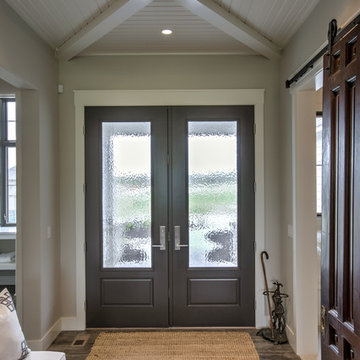
Design ideas for a transitional foyer in Omaha with porcelain floors, a double front door, a glass front door, grey walls and grey floor.
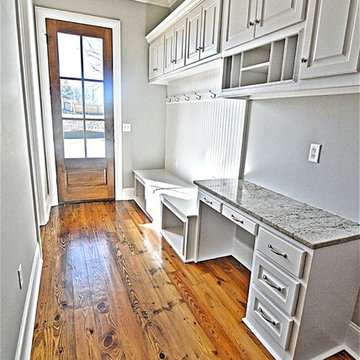
Inspiration for a mid-sized transitional mudroom in Jackson with grey walls, medium hardwood floors, a single front door, a medium wood front door and brown floor.
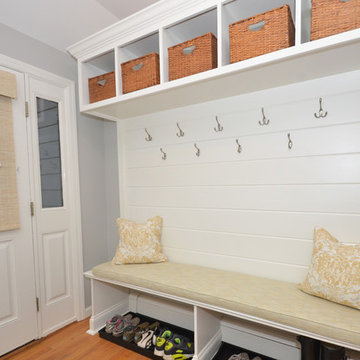
Diane Wagner
Photo of a mid-sized transitional mudroom in New York with grey walls, light hardwood floors, a single front door and a white front door.
Photo of a mid-sized transitional mudroom in New York with grey walls, light hardwood floors, a single front door and a white front door.
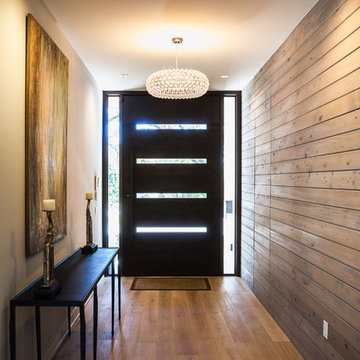
A hidden door with touch-latches keeps the entryway sleek and clean while still providing functionality to access the guest room.
Photographed by Phillip Leach
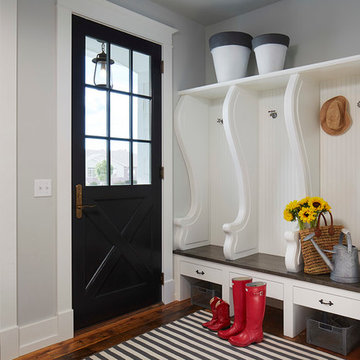
Martha O'Hara Interiors, Interior Design & Photo Styling | Corey Gaffer, Photography
Please Note: All “related,” “similar,” and “sponsored” products tagged or listed by Houzz are not actual products pictured. They have not been approved by Martha O’Hara Interiors nor any of the professionals credited. For information about our work, please contact design@oharainteriors.com.
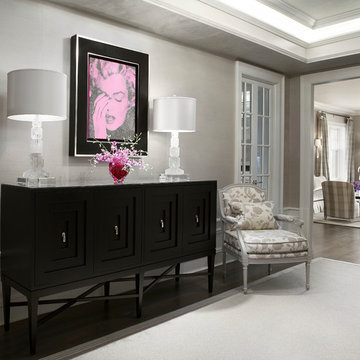
Statement front entry with a bright Marilyn Monroe piece and lighted ceiling.
Werner Straube Photography
This is an example of a large transitional foyer in Chicago with grey walls, dark hardwood floors, brown floor and recessed.
This is an example of a large transitional foyer in Chicago with grey walls, dark hardwood floors, brown floor and recessed.
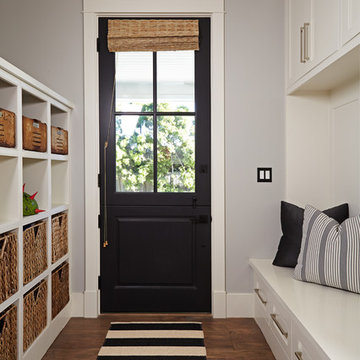
This is an example of a transitional mudroom in Orange County with grey walls, medium hardwood floors, a dutch front door and a black front door.
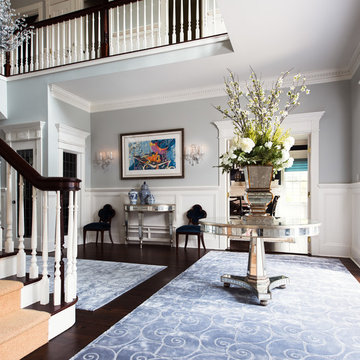
The grand foyer welcomes family and guests with a beautiful center table and coordinating console and flower arrangement. An element of whimsy is added with the custom carpet pattern, crystal and colorful artwork. Credit: Lisa Russman Photography
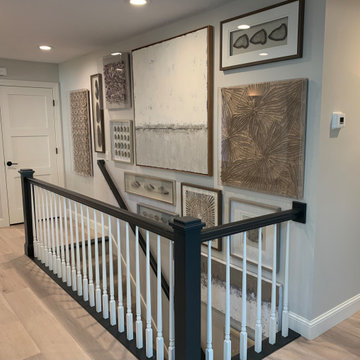
Front Entry Hallway and stairs to lower level with vinyl flooring, natural coastal art, gray walls
Inspiration for a small transitional entry hall in Minneapolis with grey walls, vinyl floors, a single front door, a white front door and beige floor.
Inspiration for a small transitional entry hall in Minneapolis with grey walls, vinyl floors, a single front door, a white front door and beige floor.
Transitional Entryway Design Ideas with Grey Walls
3