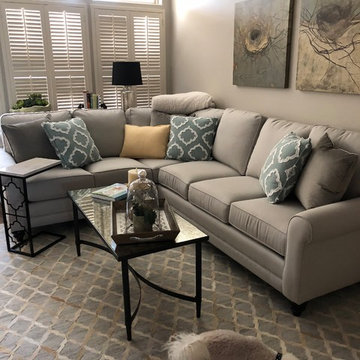Transitional Family Room Design Photos
Refine by:
Budget
Sort by:Popular Today
61 - 80 of 6,865 photos
Item 1 of 3
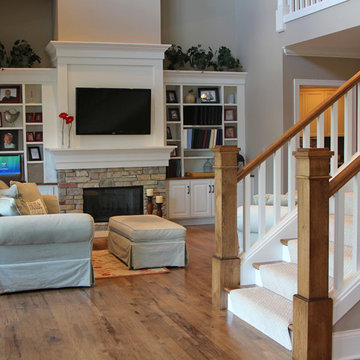
This home was built by Lowell Management. Todd Cauffman was the architect, Peggy Helgeson from Geneva Cabinet and Bella Tile and Stone. Beth Welsh Interior Changes
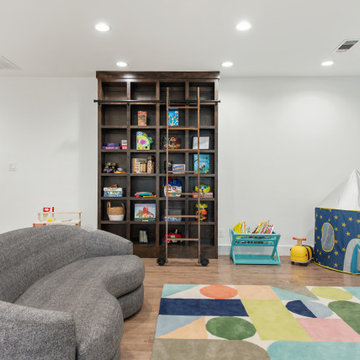
The playroom also features built in bookshelves with sliding ladder, currently providing fun toy storage.
Design ideas for a mid-sized transitional enclosed family room in Dallas with a game room, white walls, medium hardwood floors and a built-in media wall.
Design ideas for a mid-sized transitional enclosed family room in Dallas with a game room, white walls, medium hardwood floors and a built-in media wall.
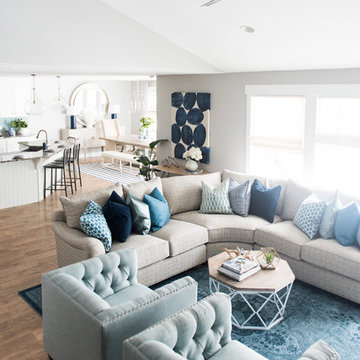
Jessica White Photography
This is an example of a mid-sized transitional open concept family room in Salt Lake City with grey walls, laminate floors, a standard fireplace and a tile fireplace surround.
This is an example of a mid-sized transitional open concept family room in Salt Lake City with grey walls, laminate floors, a standard fireplace and a tile fireplace surround.
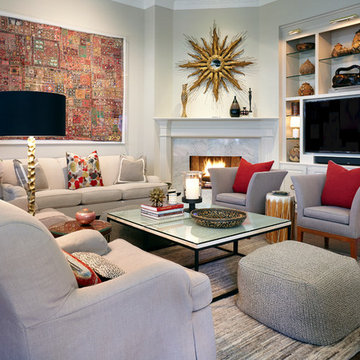
Interiors by Cheryl Ketner Interiors, Renovation by Kerry Ketner Services. Photography by Par Bengtsson
Mid-sized transitional open concept family room in Dallas with beige walls, dark hardwood floors, a corner fireplace, a tile fireplace surround and a built-in media wall.
Mid-sized transitional open concept family room in Dallas with beige walls, dark hardwood floors, a corner fireplace, a tile fireplace surround and a built-in media wall.
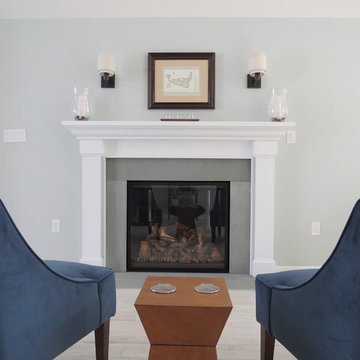
The fireplace is a ventless gas model with bluestone surround. Photo by Kristen Lazorchak
Inspiration for a mid-sized transitional open concept family room in Boston with blue walls, porcelain floors, a standard fireplace and a stone fireplace surround.
Inspiration for a mid-sized transitional open concept family room in Boston with blue walls, porcelain floors, a standard fireplace and a stone fireplace surround.
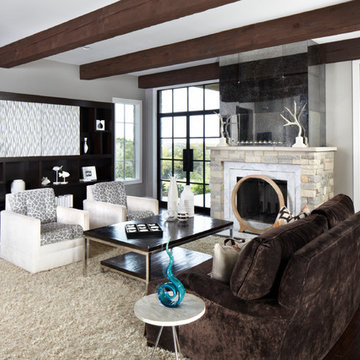
This is an example of a large transitional enclosed family room in Austin with grey walls, dark hardwood floors, a standard fireplace, a concealed tv and a stone fireplace surround.
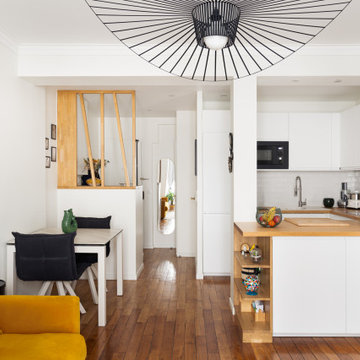
la combinaison parfaite entre fonctionnalité et style avec une vue sur la zone d'entrée accueillante et la cuisine ouverte. Les lignes épurées et les choix de couleurs harmonieuses créent une ambiance moderne et conviviale.
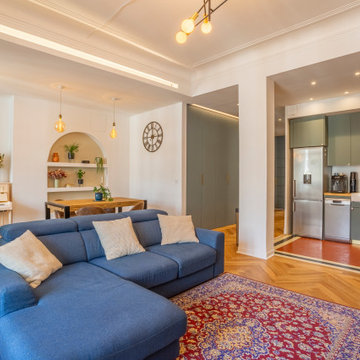
This is an example of a mid-sized transitional open concept family room in Marseille with a library, white walls, light hardwood floors, no fireplace, a freestanding tv and beige floor.
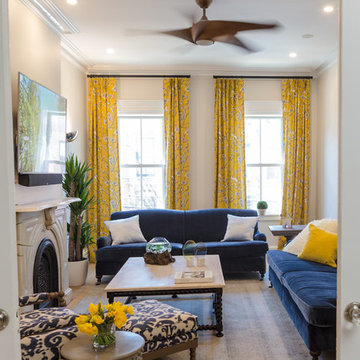
This family room is the hub of the home, the use cheerful colors and fun patterns sets the tone of the room.
The comfortable seating are perfect for fun family gathering.
We kept some of the original elements such as the marble fireplace mantel and the victorian style pocket doors.
The 17th-century Spanish style design turned-wood and solid travertine top coffee table anchor the room by bringing another element with character.
Photo Credit: Francis Augustine
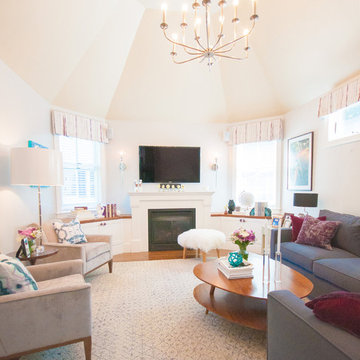
Emily Barker
This is an example of a mid-sized transitional open concept family room in Boston with grey walls, medium hardwood floors, a standard fireplace, a wood fireplace surround and a wall-mounted tv.
This is an example of a mid-sized transitional open concept family room in Boston with grey walls, medium hardwood floors, a standard fireplace, a wood fireplace surround and a wall-mounted tv.
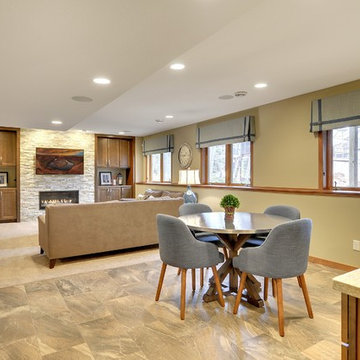
Interior Design by: Sarah Bernardy Design, LLC
Remodel by: Thorson Homes, MN
Photography by: Jesse Angell from Space Crafting Architectural Photography & Video
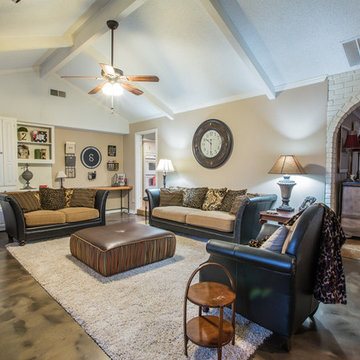
Metallic epoxy was applied to this living room floor.
This is an example of a large transitional enclosed family room in Dallas with beige walls, concrete floors, a standard fireplace, a brick fireplace surround, a wall-mounted tv and brown floor.
This is an example of a large transitional enclosed family room in Dallas with beige walls, concrete floors, a standard fireplace, a brick fireplace surround, a wall-mounted tv and brown floor.
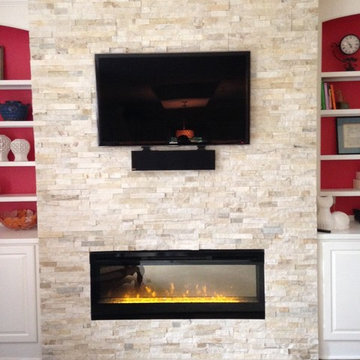
Our homeowner wanted to replace her previous vent free gas fireplace. We were unable to install a vented fireplace in the space so she chose a Dimplex electric, linear fireplace, Cream Quartzite stone and Antique Beige granite hearth. We removed the old fireplace, surround, mantel and wood trim. Framed for the new fireplace. Installed the fireplace and stone panels. We worked in concert with the homeowner's AV contractor and completed the project in just a couple of days.
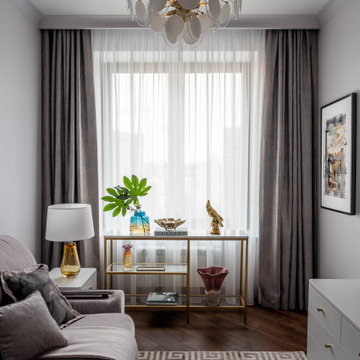
Комната для гостей и родителей, приезжающих в гости.
This is an example of a small transitional enclosed family room in Moscow with pink walls, medium hardwood floors, no fireplace, a wall-mounted tv and brown floor.
This is an example of a small transitional enclosed family room in Moscow with pink walls, medium hardwood floors, no fireplace, a wall-mounted tv and brown floor.
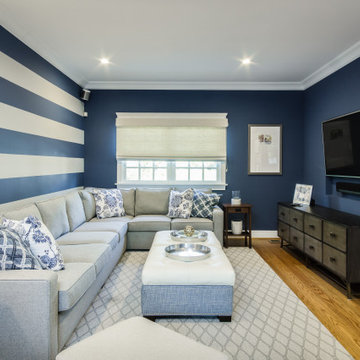
Inspiration for a mid-sized transitional enclosed family room in Los Angeles with blue walls, light hardwood floors, a wall-mounted tv, brown floor and no fireplace.
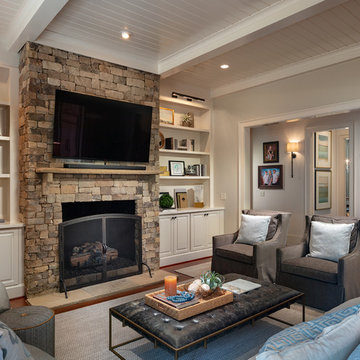
The family room updates included replacing the existing brick fireplace with natural stone and adding a custom floating mantel, installing a gorgeous coffered ceiling and re-configuring the built- ins.
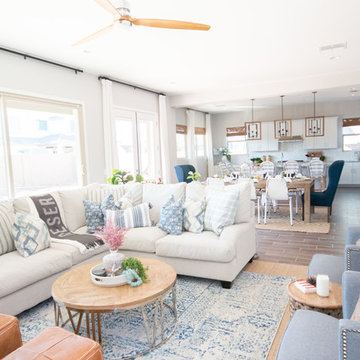
Colors of blue and white and camel make this coastal bright and airy feel for the space.
Photo of a mid-sized transitional open concept family room in Phoenix with grey walls, carpet, no fireplace, a wall-mounted tv and brown floor.
Photo of a mid-sized transitional open concept family room in Phoenix with grey walls, carpet, no fireplace, a wall-mounted tv and brown floor.
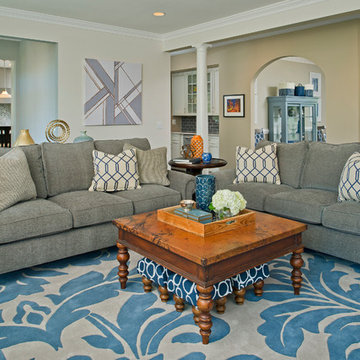
With two three-seat sofas in a cozy gray fabric, we've given the clients plenty of space to comfortably spread out. To define the space and tie its color palette altogether, we chose an oversized blue and cream wool area rug in a whimsical flourished pattern.
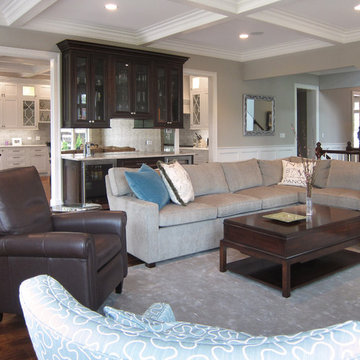
Inspiration for a large transitional open concept family room in Dallas with grey walls, medium hardwood floors, a standard fireplace, a stone fireplace surround, a wall-mounted tv and brown floor.
Transitional Family Room Design Photos
4
