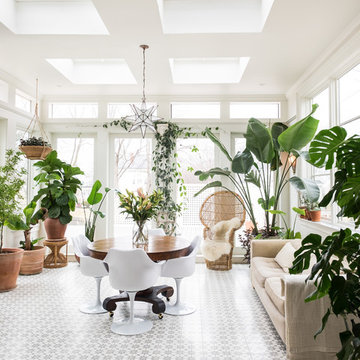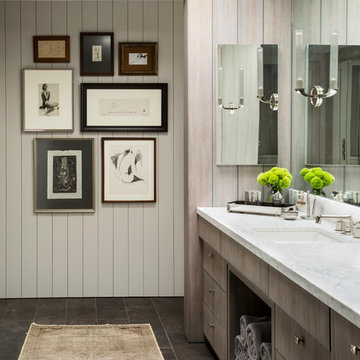996 Transitional Home Design Photos
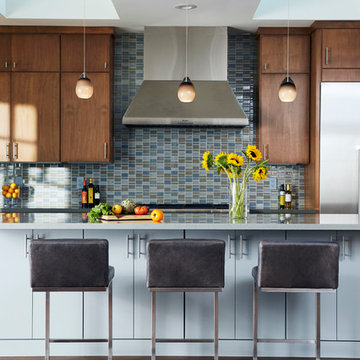
Photographer: Sean Dagen
Large transitional kitchen in San Francisco with flat-panel cabinets, quartz benchtops, blue splashback, mosaic tile splashback, stainless steel appliances, with island, medium wood cabinets and dark hardwood floors.
Large transitional kitchen in San Francisco with flat-panel cabinets, quartz benchtops, blue splashback, mosaic tile splashback, stainless steel appliances, with island, medium wood cabinets and dark hardwood floors.
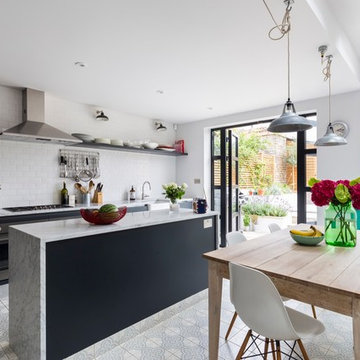
The rear of the property has been extended to the side and opened up into the garden with aluminium French doors with traditional divisions.
The kitchen is Italian, with recessed metal handles and a light coloured marble worktop, which encompasses the freestanding kitchen island on three sides. The fronts have been painted in a Farrow and Ball colour.
The floor tiles are hand made, on top of underfloor heating.
Photography by Chris Snook
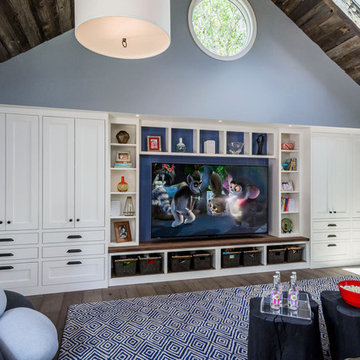
Dennis Mayer Photography
Design ideas for a large transitional family room in San Francisco with blue walls, dark hardwood floors, no fireplace and a built-in media wall.
Design ideas for a large transitional family room in San Francisco with blue walls, dark hardwood floors, no fireplace and a built-in media wall.
Find the right local pro for your project
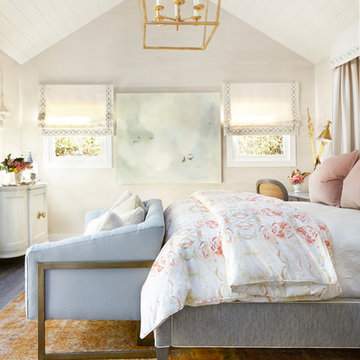
Michelle Drewes Photography
Photo of a transitional master bedroom in Chicago with white walls.
Photo of a transitional master bedroom in Chicago with white walls.
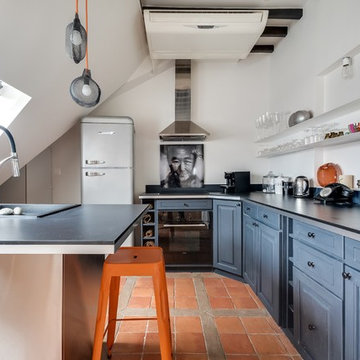
Design ideas for a mid-sized transitional u-shaped open plan kitchen in Paris with a drop-in sink, raised-panel cabinets, blue cabinets and terra-cotta floors.
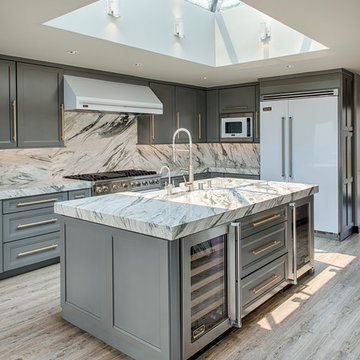
This is an example of a transitional kitchen in Los Angeles with grey cabinets, with island and stone slab splashback.
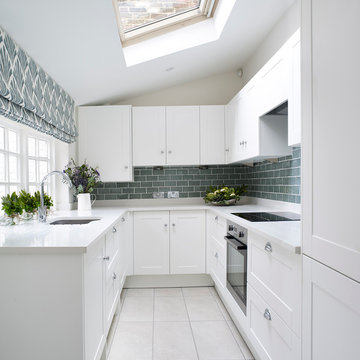
This is an example of a transitional u-shaped separate kitchen in London with an undermount sink, shaker cabinets, white cabinets, grey splashback, subway tile splashback and stainless steel appliances.
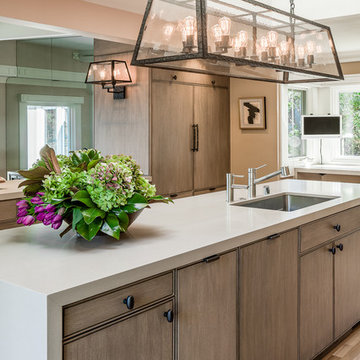
Elegant modern kitchen created by combining custom cabinets, ceasar stone counter tops, Artistic Tile backsplash and Gregorious Pineo Light Fixture. Custom cabinets all finished by hand with custom color and glaze by Fabian Fine furniture. Photos by Christopher Stark
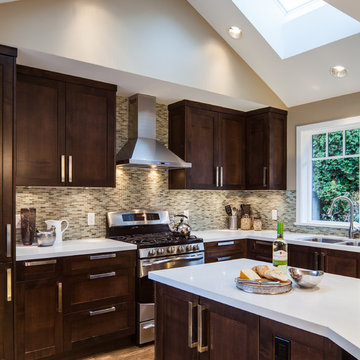
Vaulted ceiling with skylights.
Transitional l-shaped kitchen in Vancouver with a double-bowl sink, shaker cabinets, dark wood cabinets, multi-coloured splashback, mosaic tile splashback, stainless steel appliances and medium hardwood floors.
Transitional l-shaped kitchen in Vancouver with a double-bowl sink, shaker cabinets, dark wood cabinets, multi-coloured splashback, mosaic tile splashback, stainless steel appliances and medium hardwood floors.
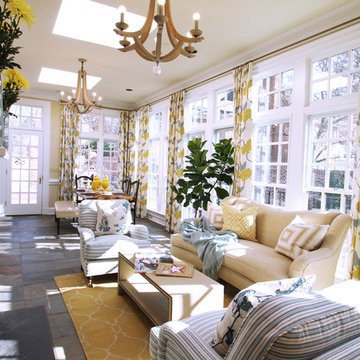
design by beth keim, owner lucy and company, photo by beth keim
Design ideas for a transitional home design in Charlotte.
Design ideas for a transitional home design in Charlotte.
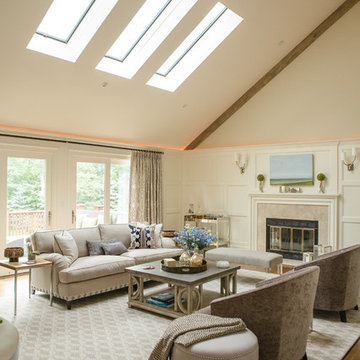
Photography by Melani Lust
Large transitional formal enclosed living room in New York with a standard fireplace, beige walls, dark hardwood floors, a stone fireplace surround, no tv and brown floor.
Large transitional formal enclosed living room in New York with a standard fireplace, beige walls, dark hardwood floors, a stone fireplace surround, no tv and brown floor.
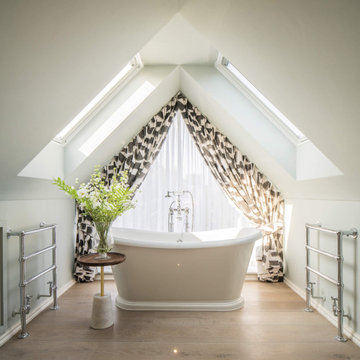
Photo of a transitional master bathroom in London with a freestanding tub, medium hardwood floors and vaulted.
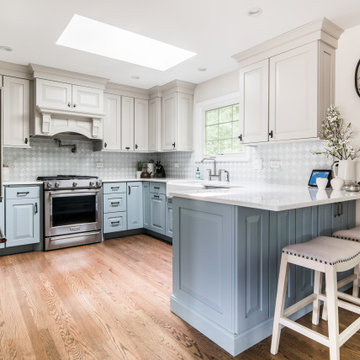
Inspiration for a transitional u-shaped separate kitchen in Chicago with a farmhouse sink, raised-panel cabinets, blue cabinets, multi-coloured splashback, stainless steel appliances, medium hardwood floors, a peninsula and brown floor.
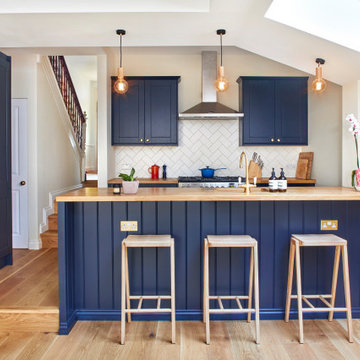
Photo of a transitional u-shaped kitchen in London with an undermount sink, shaker cabinets, blue cabinets, wood benchtops, white splashback, panelled appliances, medium hardwood floors, a peninsula, brown floor and brown benchtop.
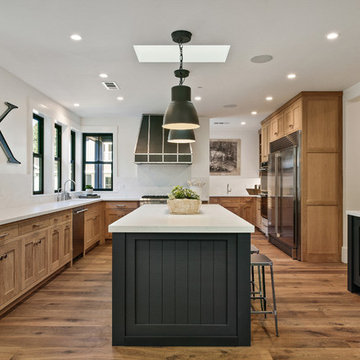
Kitchen:
• Material – Plain Sawn White Oak
• Finish – Unfinished
• Door Style – #7 Shaker 1/4"
• Cabinet Construction – Inset
Kitchen Island/Hutch:
• Material – Painted Maple
• Finish – Black Horizon
• Door Style – Uppers: #28 Shaker 1/2"; Lowers: #50 3" Shaker 1/2"
• Cabinet Construction – Inset
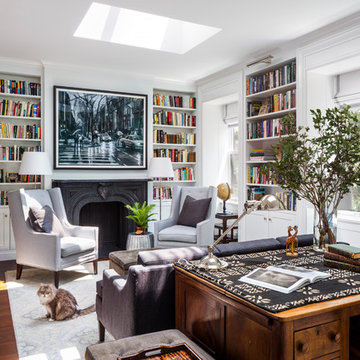
Inspiration for a mid-sized transitional home office in New York with a library, a standard fireplace, a stone fireplace surround, a freestanding desk, brown floor, white walls and dark hardwood floors.
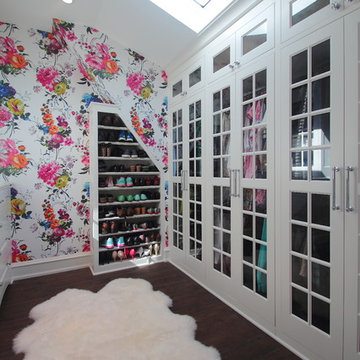
jim Grote
Inspiration for a transitional women's walk-in wardrobe in Milwaukee with glass-front cabinets, white cabinets, dark hardwood floors and brown floor.
Inspiration for a transitional women's walk-in wardrobe in Milwaukee with glass-front cabinets, white cabinets, dark hardwood floors and brown floor.
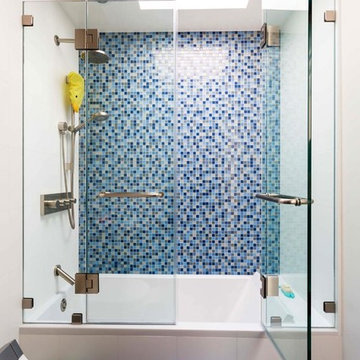
Mid-sized transitional 3/4 bathroom in New York with a one-piece toilet, white walls, an alcove tub, an alcove shower, blue tile, mosaic tile and a hinged shower door.
996 Transitional Home Design Photos
2



















