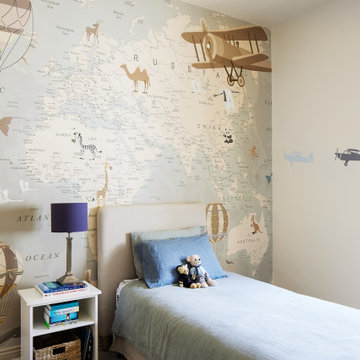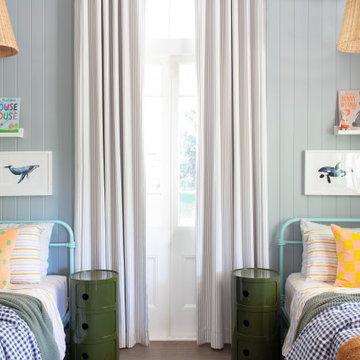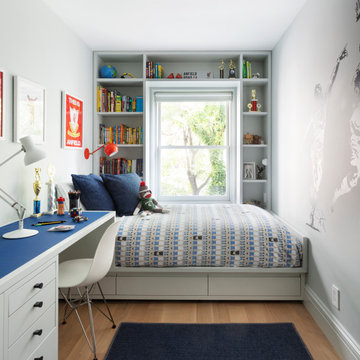Transitional Kids' Room Design Ideas
Refine by:
Budget
Sort by:Popular Today
1 - 20 of 21,846 photos
Item 1 of 2
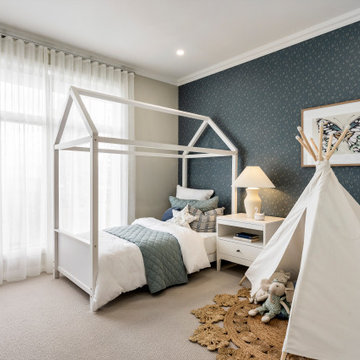
The embodiment of Country charm. A spectacular family home offering lavish high ceiling’s that exude welcome and warmth from the moment you enter.
Designed for families to live large featuring Children’s Activity and Home Theatre, you will spoil yourself in the heart of the home with open plan Living/Kitchen/Dining - perfect for entertaining with Walk In Pantry.
The luxurious Master Suite is the Master of all Masters, boasting an impressive Walk In Robe and Ensuite as well as a private Retreat. Cleverly separated from the remaining three Bedrooms, this creates a dedicated adults and children’s/guest wing.
Working from home has never been so easy with the spacious Home Office, situated to the front of the home so you can enjoy the view while working. Intuitively balanced and offering value for years to come, the Barrington offers comfort around every corner.
Find the right local pro for your project
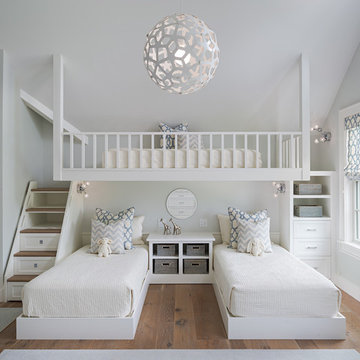
Yellow Dog Construction - Builder
Sam Oberter - Photography
This is an example of a mid-sized transitional kids' room in Boston.
This is an example of a mid-sized transitional kids' room in Boston.

Custom Bunk Room
Photo of a mid-sized transitional kids' room in Atlanta with grey walls, carpet, grey floor and wallpaper.
Photo of a mid-sized transitional kids' room in Atlanta with grey walls, carpet, grey floor and wallpaper.
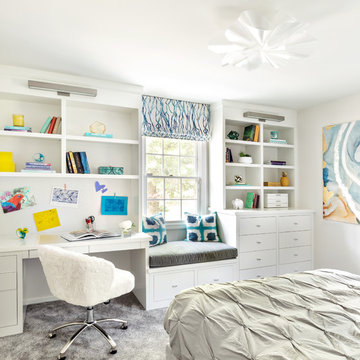
Photo Credit: Regan Wood Photography
Design ideas for a transitional kids' room for boys in New York with grey walls, carpet and grey floor.
Design ideas for a transitional kids' room for boys in New York with grey walls, carpet and grey floor.
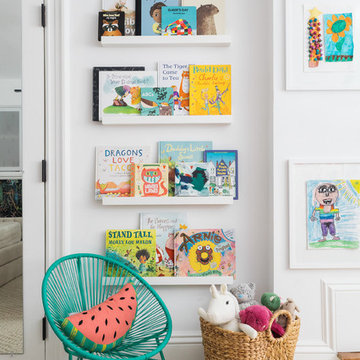
Inspiration for a transitional gender-neutral kids' room in Boston with white walls, carpet and beige floor.
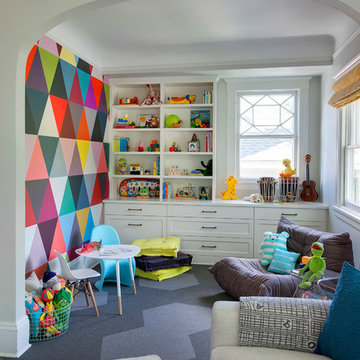
Interior Design: Lucy Interior Design
Builder: Claremont Design + Build
Photography: SPACECRAFTING
Photo of a transitional gender-neutral kids' playroom in Minneapolis with carpet and multi-coloured walls.
Photo of a transitional gender-neutral kids' playroom in Minneapolis with carpet and multi-coloured walls.
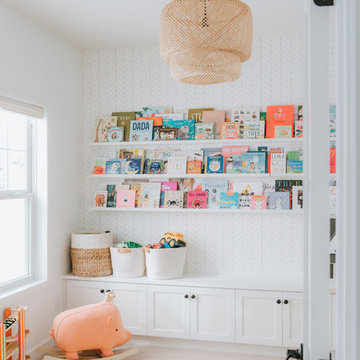
Adorable children's playroom with custom bench cabinetry for toy storage.
Mid-sized transitional gender-neutral kids' playroom in Minneapolis.
Mid-sized transitional gender-neutral kids' playroom in Minneapolis.
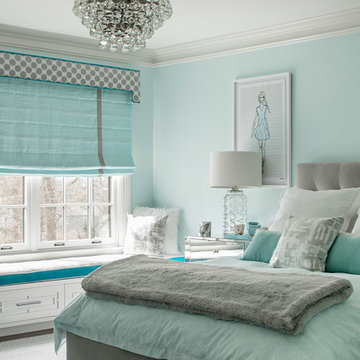
Christian Garibaldi
Photo of a mid-sized transitional kids' room for girls in New York with blue walls, carpet and grey floor.
Photo of a mid-sized transitional kids' room for girls in New York with blue walls, carpet and grey floor.
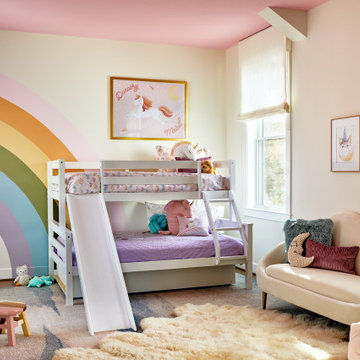
PHOTOGRAPHY: Stacy Zarin Goldsberg
Inspiration for a transitional kids' room for kids 4-10 years old and girls in DC Metro with pink walls.
Inspiration for a transitional kids' room for kids 4-10 years old and girls in DC Metro with pink walls.
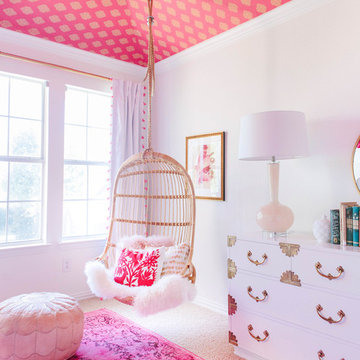
The sweet girls who own this room asked for "hot pink" so we delivered! The vintage dresser that we had lacquered provides tons of storage.
Design ideas for a mid-sized transitional kids' bedroom for kids 4-10 years old and girls in Dallas with white walls, carpet and beige floor.
Design ideas for a mid-sized transitional kids' bedroom for kids 4-10 years old and girls in Dallas with white walls, carpet and beige floor.
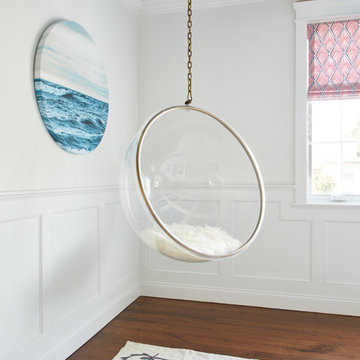
Photo by Madeline Tolle
This is an example of a transitional gender-neutral kids' playroom for kids 4-10 years old in Los Angeles.
This is an example of a transitional gender-neutral kids' playroom for kids 4-10 years old in Los Angeles.
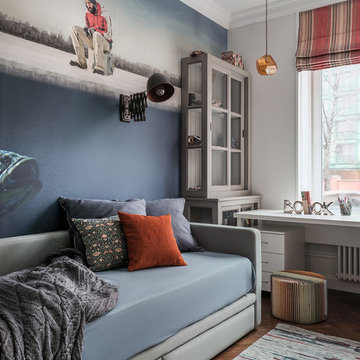
Дизайнеры: Ольга Кондратова, Мария Петрова
Фотограф: Дина Александрова
Inspiration for a mid-sized transitional kids' room for boys in Moscow with medium hardwood floors, multi-coloured walls and brown floor.
Inspiration for a mid-sized transitional kids' room for boys in Moscow with medium hardwood floors, multi-coloured walls and brown floor.
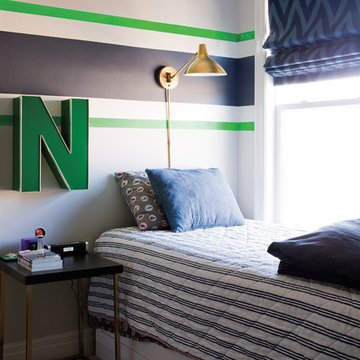
Aaron Leimkuehler
Small transitional kids' room in Kansas City with grey walls and carpet for boys.
Small transitional kids' room in Kansas City with grey walls and carpet for boys.
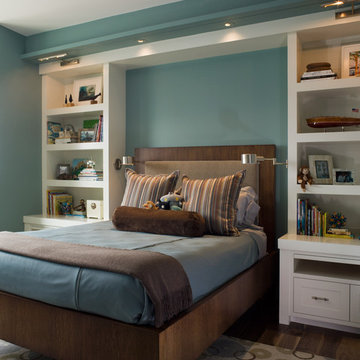
This is an example of a transitional kids' bedroom for kids 4-10 years old and boys in San Francisco with blue walls and dark hardwood floors.
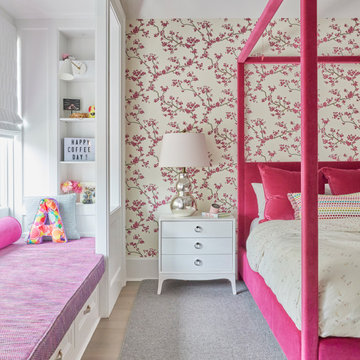
Situated along the perimeter of the property, this unique home creates a continuous street wall, both preserving plenty of open yard space and maintaining privacy from the prominent street corner. A one-story mudroom connects the garage to the house at the rear of the lot which required a local zoning variance. The resulting L-shaped plan and the central location of a glass-enclosed stair allow natural light to enter the home from multiple sides of nearly every room. The Arts & Crafts inspired detailing creates a familiar yet unique facade that is sympathetic to the character and scale of the neighborhood. A chevron pattern is a key design element on the window bays and doors and continues inside throughout the interior of the home.
2022 NAHB Platinum Best in American Living Award
View more of this home through #BBAModernCraftsman on Instagram.
Transitional Kids' Room Design Ideas
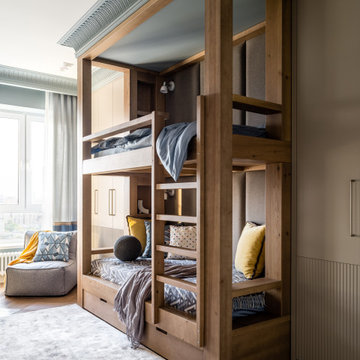
Inspiration for a mid-sized transitional kids' bedroom for kids 4-10 years old and boys in Moscow with blue walls, medium hardwood floors and beige floor.
1

