19,800 Transitional Orange Home Design Photos
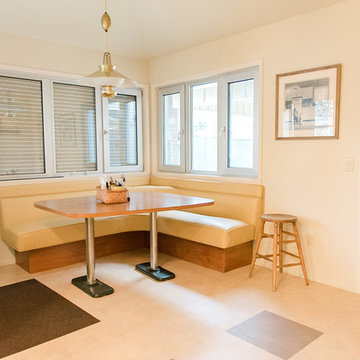
Inspiration for a mid-sized transitional kitchen/dining combo in San Francisco with beige walls, porcelain floors, no fireplace and multi-coloured floor.
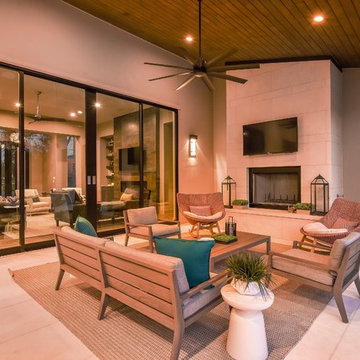
Large transitional backyard patio in Austin with with fireplace, concrete pavers and a roof extension.
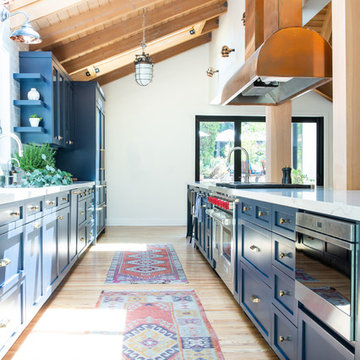
Photo of a transitional galley kitchen in Los Angeles with shaker cabinets, blue cabinets, stainless steel appliances, light hardwood floors, white benchtop and with island.
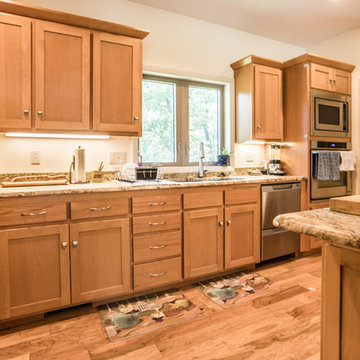
Inspiration for a large transitional u-shaped open plan kitchen in Other with an undermount sink, shaker cabinets, light wood cabinets, granite benchtops, stainless steel appliances, light hardwood floors, with island, beige floor and brown benchtop.
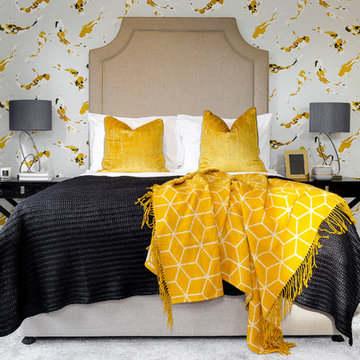
Design ideas for a mid-sized transitional bedroom in London with carpet, grey floor, multi-coloured walls and no fireplace.
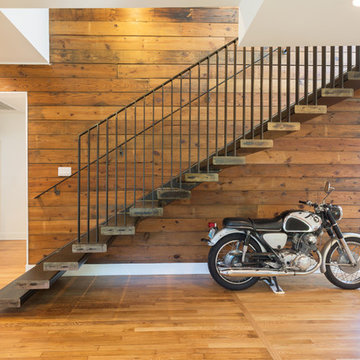
Photo by: Leonid Furmansky
This is an example of a large transitional metal straight staircase in Austin with open risers.
This is an example of a large transitional metal straight staircase in Austin with open risers.
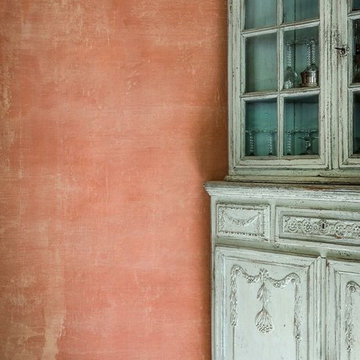
Credit photo : Claude Smekens
This is an example of a transitional home design in Marseille.
This is an example of a transitional home design in Marseille.
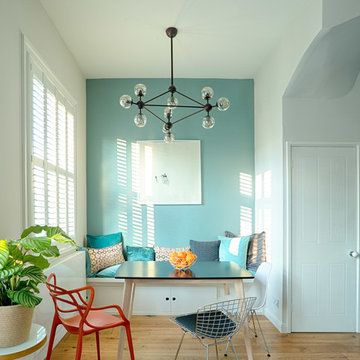
NIck White
Photo of a transitional open plan dining in Hampshire with multi-coloured walls, light hardwood floors and beige floor.
Photo of a transitional open plan dining in Hampshire with multi-coloured walls, light hardwood floors and beige floor.
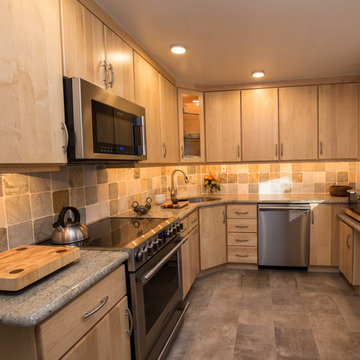
A re-invented outdated kitchen is new again.
Photo of a small transitional l-shaped kitchen in Philadelphia with an undermount sink, flat-panel cabinets, light wood cabinets, granite benchtops, mosaic tile splashback and slate floors.
Photo of a small transitional l-shaped kitchen in Philadelphia with an undermount sink, flat-panel cabinets, light wood cabinets, granite benchtops, mosaic tile splashback and slate floors.
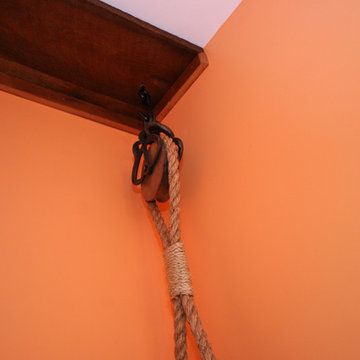
Inspiration for a mid-sized transitional kids bathroom in Other with a corner shower and orange walls.
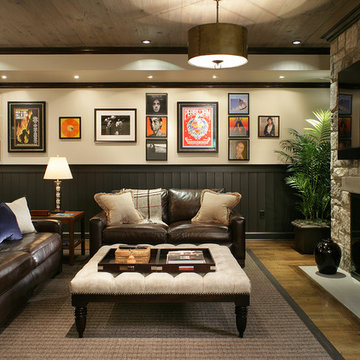
A basement level family room with music related artwork. Framed album covers and musical instruments reflect the home owners passion and interests.
Photography by: Peter Rymwid
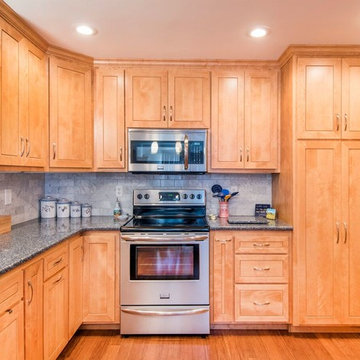
Photo of a mid-sized transitional u-shaped separate kitchen in Cincinnati with a double-bowl sink, shaker cabinets, light wood cabinets, granite benchtops, grey splashback, marble splashback, stainless steel appliances, bamboo floors, a peninsula, brown floor and grey benchtop.
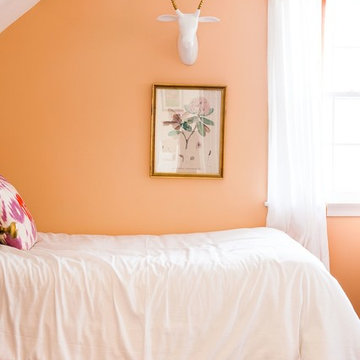
Lawrence Te
Photo of a transitional bedroom in Philadelphia with orange walls and dark hardwood floors.
Photo of a transitional bedroom in Philadelphia with orange walls and dark hardwood floors.
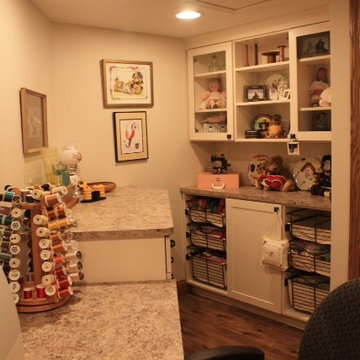
Some very customized features were needed in this quilting-sewing room. Different height counters, dozens of drawers for all the necessary tools needed for both sewing and quilting. Fabric storage and space for display and books all were incorporated into a challenging angled room.
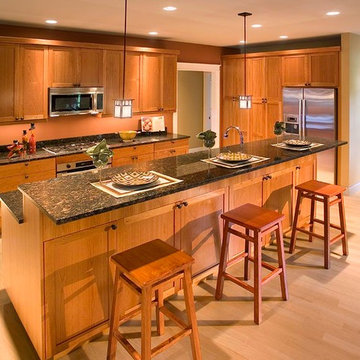
Kitchen with dark brown walls and stained wood cabinets
Mid-sized transitional u-shaped open plan kitchen in St Louis with an undermount sink, shaker cabinets, light wood cabinets, granite benchtops, brown splashback, stainless steel appliances, light hardwood floors and with island.
Mid-sized transitional u-shaped open plan kitchen in St Louis with an undermount sink, shaker cabinets, light wood cabinets, granite benchtops, brown splashback, stainless steel appliances, light hardwood floors and with island.
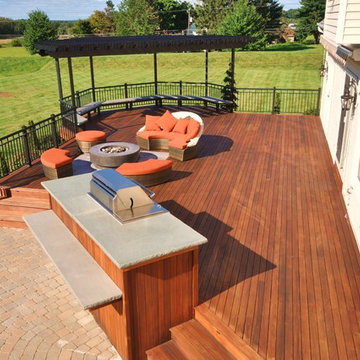
This is an example of a large transitional backyard deck in New York with a fire feature and a pergola.
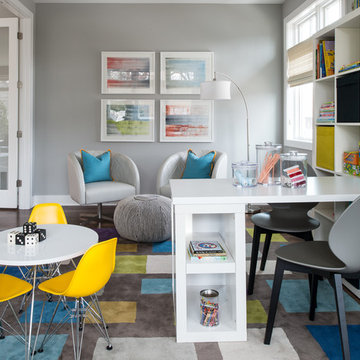
This is an example of a transitional gender-neutral kids' study room in Minneapolis with grey walls.
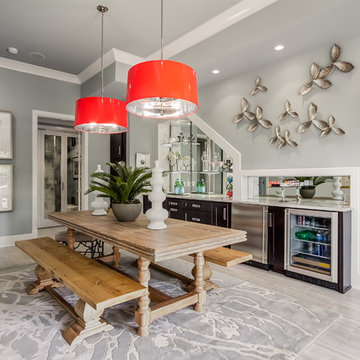
Marty Paoletta, ProMedia Tours
This is an example of a transitional dining room in Nashville with grey walls and ceramic floors.
This is an example of a transitional dining room in Nashville with grey walls and ceramic floors.
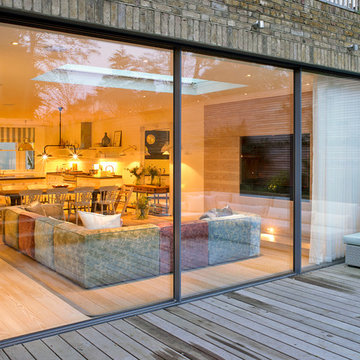
This image shows the rear extension and its relationship with the main garden level, which is situated halfway between the ground and lower ground floor levels.
Photographer: Nick Smith
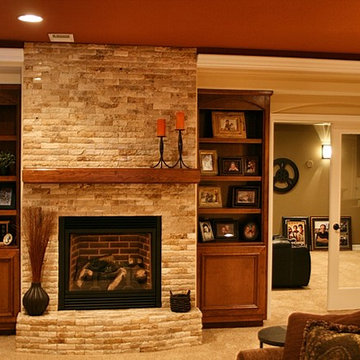
Andrew James Hathaway (Brothers Construction)
Photo of a large transitional look-out basement in Denver with beige walls, carpet, a standard fireplace and a stone fireplace surround.
Photo of a large transitional look-out basement in Denver with beige walls, carpet, a standard fireplace and a stone fireplace surround.
19,800 Transitional Orange Home Design Photos
5


















