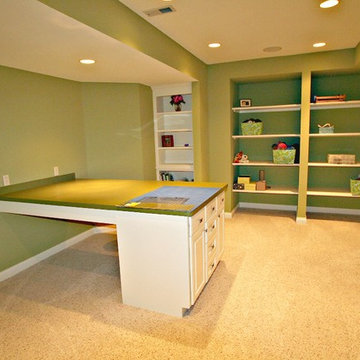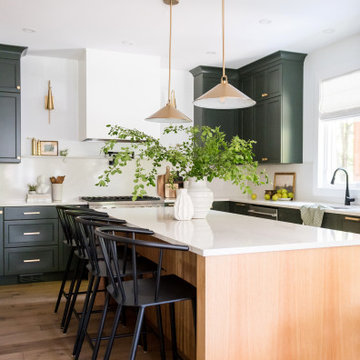19,800 Transitional Orange Home Design Photos
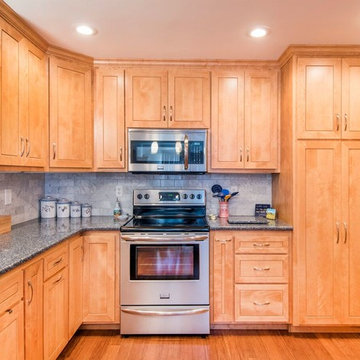
Photo of a mid-sized transitional u-shaped separate kitchen in Cincinnati with a double-bowl sink, shaker cabinets, light wood cabinets, granite benchtops, grey splashback, marble splashback, stainless steel appliances, bamboo floors, a peninsula, brown floor and grey benchtop.
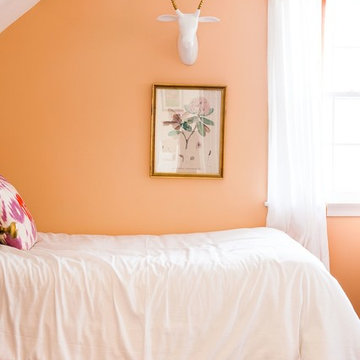
Lawrence Te
Photo of a transitional bedroom in Philadelphia with orange walls and dark hardwood floors.
Photo of a transitional bedroom in Philadelphia with orange walls and dark hardwood floors.
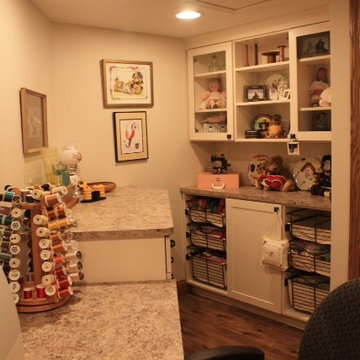
Some very customized features were needed in this quilting-sewing room. Different height counters, dozens of drawers for all the necessary tools needed for both sewing and quilting. Fabric storage and space for display and books all were incorporated into a challenging angled room.
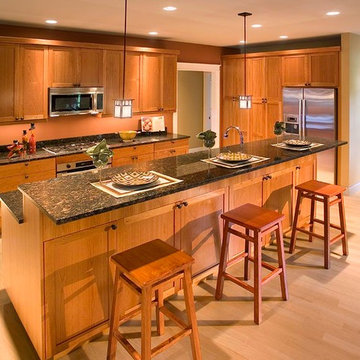
Kitchen with dark brown walls and stained wood cabinets
Mid-sized transitional u-shaped open plan kitchen in St Louis with an undermount sink, shaker cabinets, light wood cabinets, granite benchtops, brown splashback, stainless steel appliances, light hardwood floors and with island.
Mid-sized transitional u-shaped open plan kitchen in St Louis with an undermount sink, shaker cabinets, light wood cabinets, granite benchtops, brown splashback, stainless steel appliances, light hardwood floors and with island.
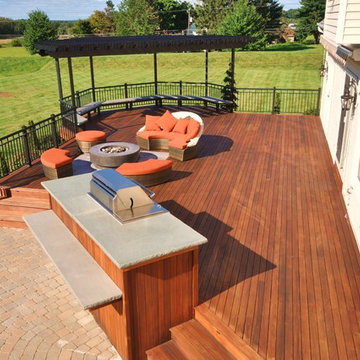
This is an example of a large transitional backyard deck in New York with a fire feature and a pergola.
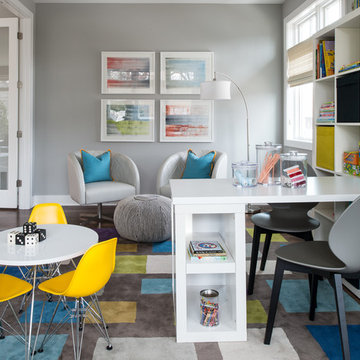
This is an example of a transitional gender-neutral kids' study room in Minneapolis with grey walls.
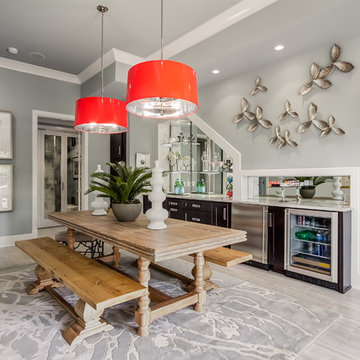
Marty Paoletta, ProMedia Tours
This is an example of a transitional dining room in Nashville with grey walls and ceramic floors.
This is an example of a transitional dining room in Nashville with grey walls and ceramic floors.
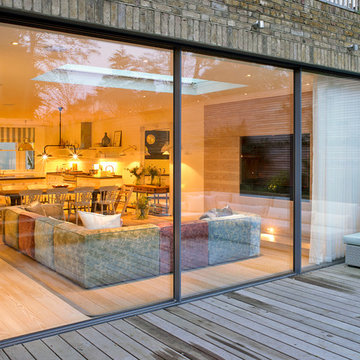
This image shows the rear extension and its relationship with the main garden level, which is situated halfway between the ground and lower ground floor levels.
Photographer: Nick Smith
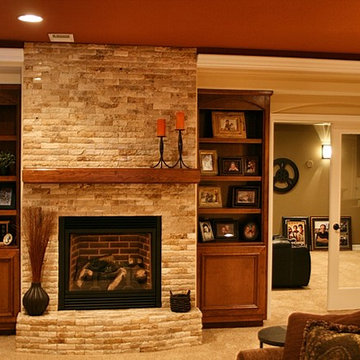
Andrew James Hathaway (Brothers Construction)
Photo of a large transitional look-out basement in Denver with beige walls, carpet, a standard fireplace and a stone fireplace surround.
Photo of a large transitional look-out basement in Denver with beige walls, carpet, a standard fireplace and a stone fireplace surround.
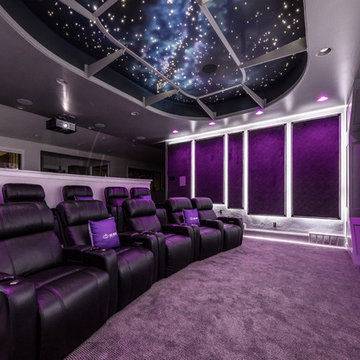
Brad Montgomery
Photo of a large transitional open concept home theatre in Salt Lake City with grey walls, carpet, a projector screen and grey floor.
Photo of a large transitional open concept home theatre in Salt Lake City with grey walls, carpet, a projector screen and grey floor.
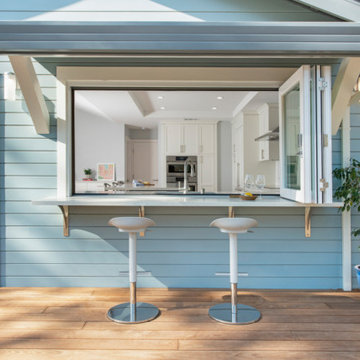
Transitional kitchen with farmhouse touches featuring shaker white and navy cabinetry, quartz counter tops, subway backsplash, and engineered wood flooring. Custom accordion window to backyard for the perfect entertaining setup.
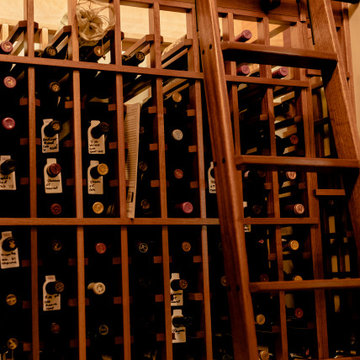
Wine Cellar Specialists created a stylish and functional custom wine rack design for this residential wine room in North Dallas. We added a rolling ladder to provide the owners ease of access to the bottles stored beyond their reach.
Learn more about this project: https://www.winecellarspec.com/transitional-wine-cellar-and-bar-area-in-north-dallas-home/
Wine Cellar Specialists
1134 Commerce Drive
Richardson 75081
(972)454-048
info@winecellarspec.com
Request a wine cellar design for FREE: http://www.winecellarspec.com/free-3d-drawing/
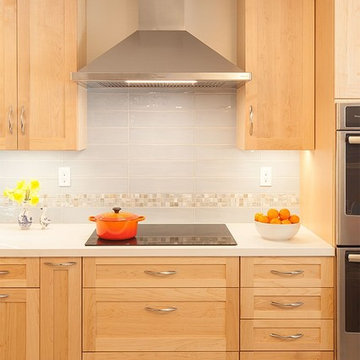
Francis Combes
Design ideas for a large transitional l-shaped separate kitchen in San Francisco with an undermount sink, shaker cabinets, light wood cabinets, quartz benchtops, blue splashback, ceramic splashback, stainless steel appliances, porcelain floors, no island, blue floor and white benchtop.
Design ideas for a large transitional l-shaped separate kitchen in San Francisco with an undermount sink, shaker cabinets, light wood cabinets, quartz benchtops, blue splashback, ceramic splashback, stainless steel appliances, porcelain floors, no island, blue floor and white benchtop.
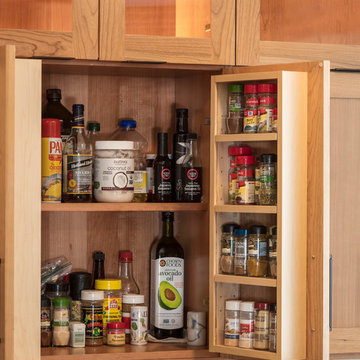
Designed by: Brittny Mee Photography: Mark Bayer
Interior Designer: Jovana Guarino
Photo of a transitional home design in Burlington.
Photo of a transitional home design in Burlington.
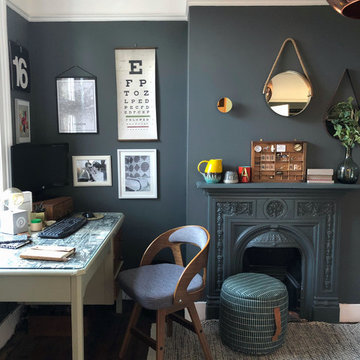
Photo of a mid-sized transitional study room in London with grey walls, dark hardwood floors, a standard fireplace, a metal fireplace surround, a freestanding desk and brown floor.
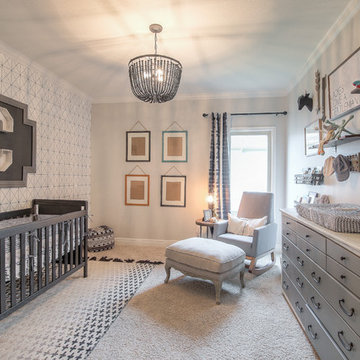
Design ideas for a transitional gender-neutral nursery in Kansas City with grey walls, carpet and grey floor.
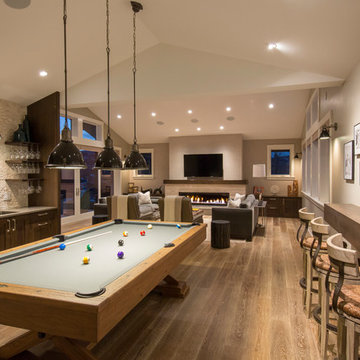
Modern billiard table made of rough hewn wood and charcoal felt illuminated by industrial style pendant lights.
Inspiration for an expansive transitional enclosed living room in Denver with beige walls, medium hardwood floors, a ribbon fireplace, a stone fireplace surround and a wall-mounted tv.
Inspiration for an expansive transitional enclosed living room in Denver with beige walls, medium hardwood floors, a ribbon fireplace, a stone fireplace surround and a wall-mounted tv.
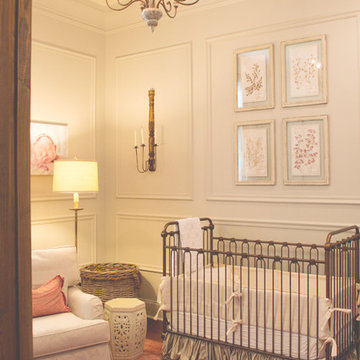
Entre Nous Design
This is an example of a mid-sized transitional nursery for girls in New Orleans with white walls and carpet.
This is an example of a mid-sized transitional nursery for girls in New Orleans with white walls and carpet.
19,800 Transitional Orange Home Design Photos
6



















