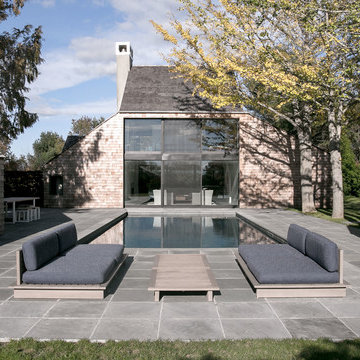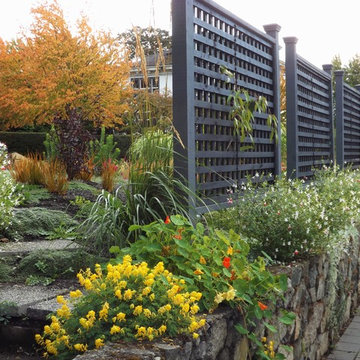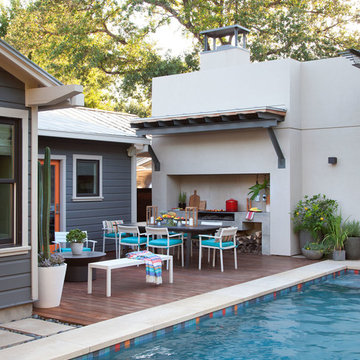Refine by:
Budget
Sort by:Popular Today
221 - 240 of 128,091 photos
Item 1 of 2
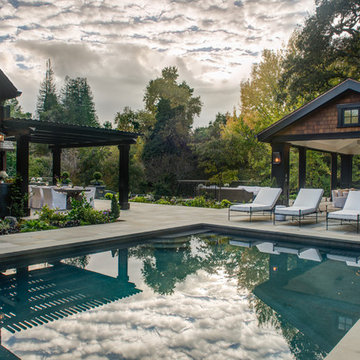
Photography by Treve Johnson
Design ideas for an expansive transitional side yard rectangular natural pool in San Francisco with natural stone pavers and a pool house.
Design ideas for an expansive transitional side yard rectangular natural pool in San Francisco with natural stone pavers and a pool house.
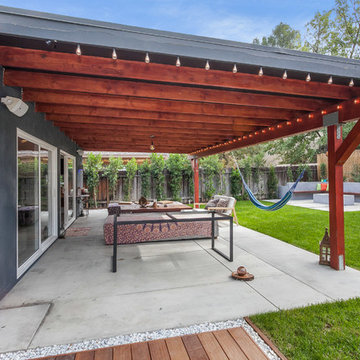
This house was only 1,100 SF with 2 bedrooms and one bath. In this project we added 600SF making it 4+3 and remodeled the entire house. The house now has amazing polished concrete floors, modern kitchen with a huge island and many contemporary features all throughout.
Find the right local pro for your project
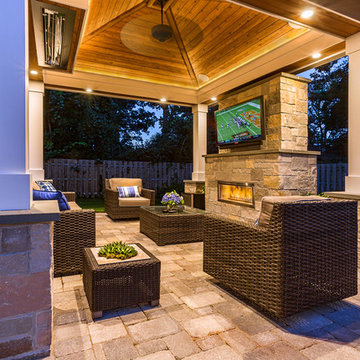
The infra-red heater installed in the pavilion ceiling was purchased by the homeowners after construction had begun. The vaulted ceiling was modified on one side to receive the heating unit, while achieving an inconspicuous installation. The tongue-and-groove ceiling matches the same level of detail typically given to interior rooms.
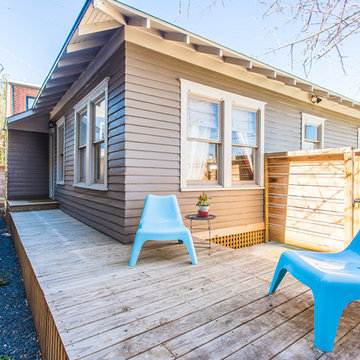
This is an example of a small transitional backyard patio in Houston with decking and no cover.
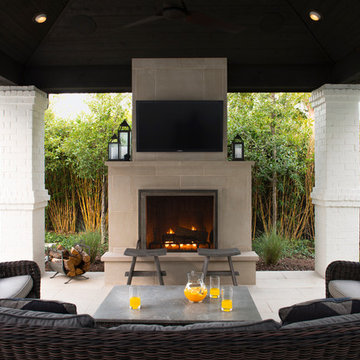
This new covered patio with fireplace was added to the existing backyard. The veneer and flooring are finished with Lueders Limestone. The brick columns and ceiling are designed to match the existing residence.
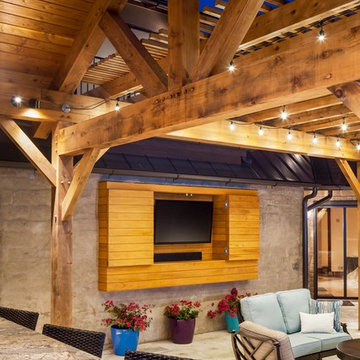
photography by Andrea Calo
Design ideas for an expansive transitional backyard deck in Austin with a container garden and a pergola.
Design ideas for an expansive transitional backyard deck in Austin with a container garden and a pergola.
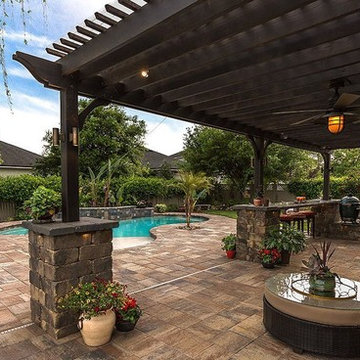
Large transitional backyard patio in Tampa with an outdoor kitchen, stamped concrete and a pergola.
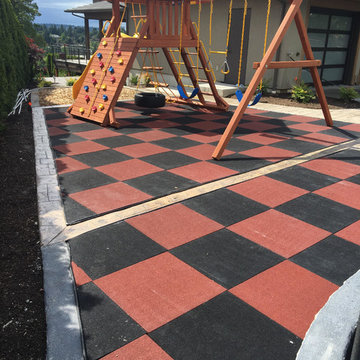
Inspiration for a mid-sized transitional backyard partial sun garden in Seattle with with outdoor playset.
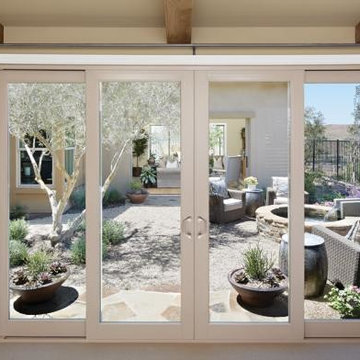
This is an example of a large transitional backyard patio in Los Angeles with a fire feature, natural stone pavers and no cover.
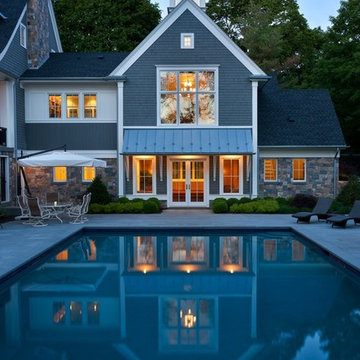
Design ideas for an expansive transitional courtyard rectangular lap pool in Boston with a pool house and natural stone pavers.
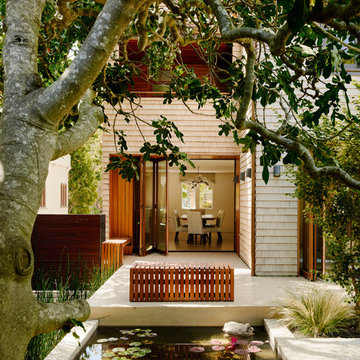
Small transitional backyard patio in San Francisco with a water feature and concrete pavers.
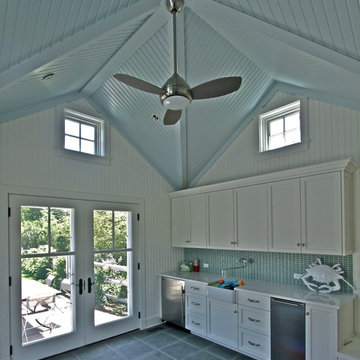
Inspiration for a mid-sized transitional backyard pool in New York with a pool house and tile.
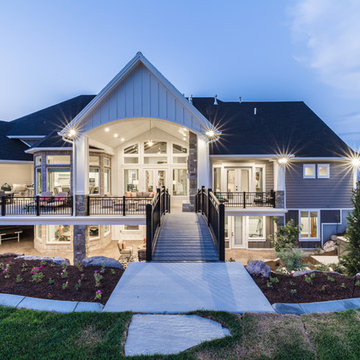
Brad Montgomery tym Homes
Inspiration for an expansive transitional backyard deck in Salt Lake City with an outdoor kitchen and a roof extension.
Inspiration for an expansive transitional backyard deck in Salt Lake City with an outdoor kitchen and a roof extension.
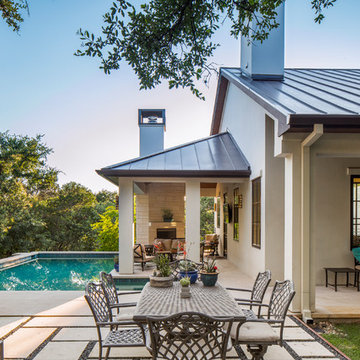
This is an example of a transitional backyard l-shaped pool in Austin with a pool house and natural stone pavers.
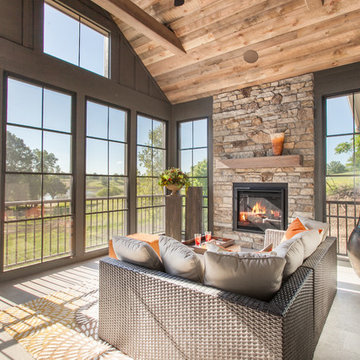
This is an example of a transitional screened-in verandah in Minneapolis.
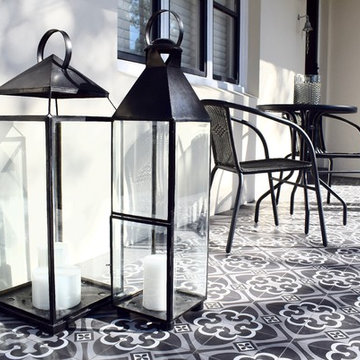
A remarkable renovation introduces contemporary luxury to a property of breathtaking original character. Unfolding over a traditional single-level floor plan, this semi-detached residence reinvents classic comfort with grandly proportioned living areas, flowing alfresco forums and premium finishes throughout.
- Enchanting linked open-plan living and dining rooms
- Stylish sheltered entertainers' deck with outdoor kitchen
- 'Modern country' gas kitchen boasts 40mm stone bench tops
- Light-filled bedrooms, polished floorboards, high ceilings with roses
- Original iron and tile fireplace & shuttered timber windows
Transitional Outdoor Design Ideas
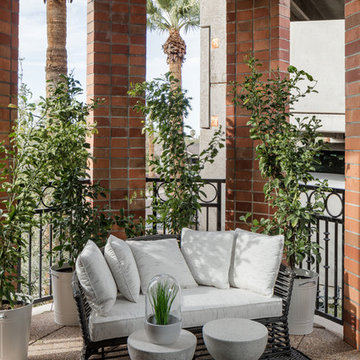
High Res Media
Design ideas for a transitional deck in Phoenix with a roof extension.
Design ideas for a transitional deck in Phoenix with a roof extension.
12






