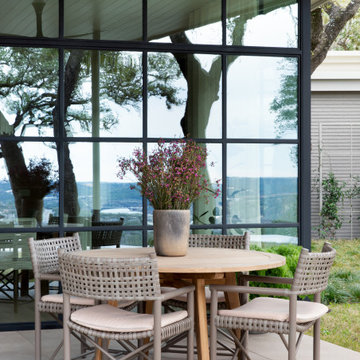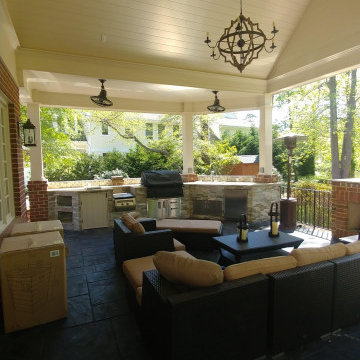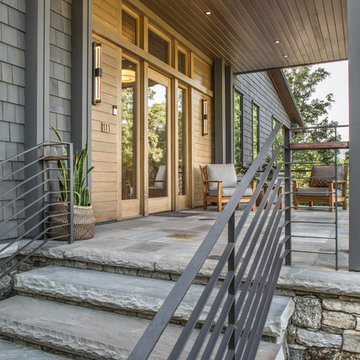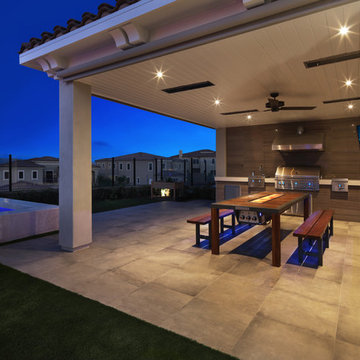Refine by:
Budget
Sort by:Popular Today
101 - 120 of 128,062 photos
Item 1 of 2
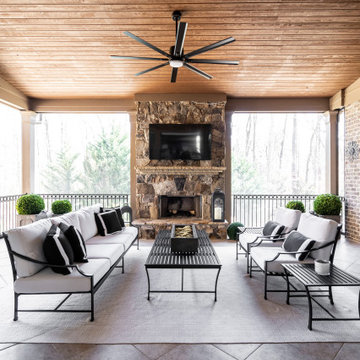
Photo of a transitional patio in Atlanta with with fireplace, tile and a roof extension.
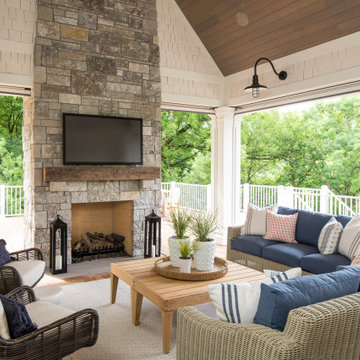
Martha O'Hara Interiors, Interior Design & Photo Styling | Troy Thies, Photography | Swan Architecture, Architect | Great Neighborhood Homes, Builder
Please Note: All “related,” “similar,” and “sponsored” products tagged or listed by Houzz are not actual products pictured. They have not been approved by Martha O’Hara Interiors nor any of the professionals credited. For info about our work: design@oharainteriors.com
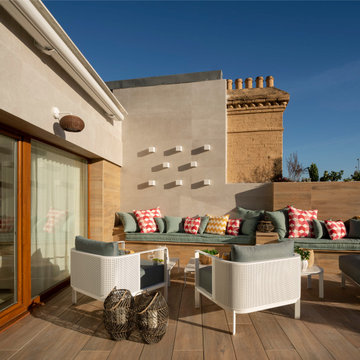
Proyecto de decoración de reforma integral de vivienda: Sube Interiorismo, Bilbao.
Fotografía Erlantz Biderbost
Large transitional rooftop deck in Bilbao with an outdoor shower and an awning.
Large transitional rooftop deck in Bilbao with an outdoor shower and an awning.
Find the right local pro for your project
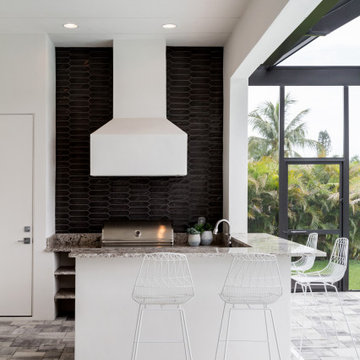
Large transitional backyard patio in Miami with an outdoor kitchen, natural stone pavers and a roof extension.
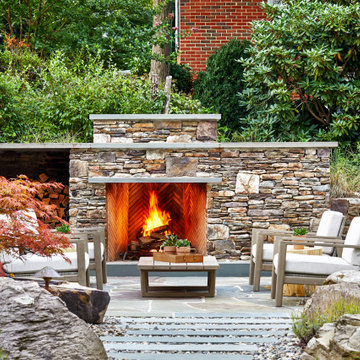
Photo of a large transitional backyard patio in DC Metro with with fireplace, natural stone pavers and no cover.
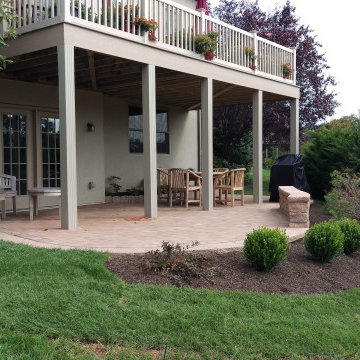
This is an example of a small transitional backyard patio in Philadelphia with concrete pavers.
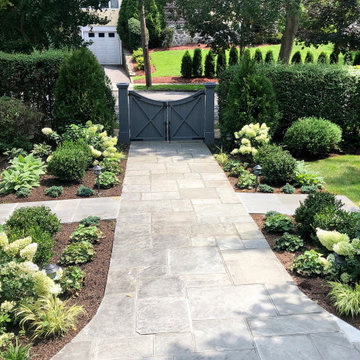
New plantings along the front walkway with new front gate
Photo of a large transitional front yard partial sun garden in New York with with path.
Photo of a large transitional front yard partial sun garden in New York with with path.
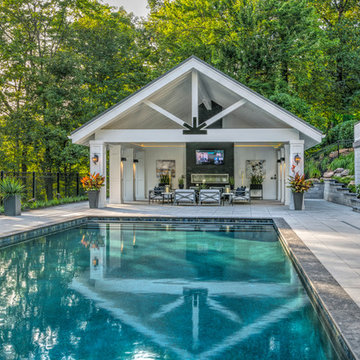
A So-CAL inspired Pool Pavilion Oasis in Central PA
Large transitional backyard rectangular lap pool in Other with a pool house and concrete pavers.
Large transitional backyard rectangular lap pool in Other with a pool house and concrete pavers.
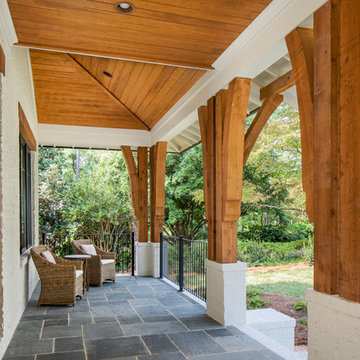
A spacious front porch welcomes you home and offers a great spot to sit and relax in the evening while waving to neighbors walking by in this quiet, family friendly neighborhood of Cotswold. The porch is covered in bluestone which is a great material for a clean, simplistic look. Pike was able to vault part of the porch to make it feel grand. V-Groove was chosen for the ceiling trim, as it is stylish and durable. It is stained in Benjamin Moore Hidden Valley.
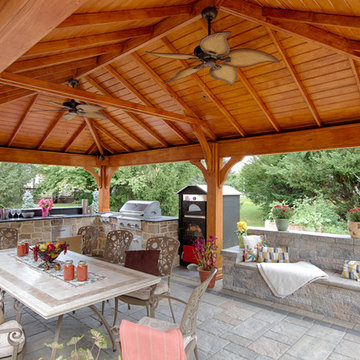
Inspiration for a large transitional backyard patio in New York with an outdoor kitchen, concrete pavers and a gazebo/cabana.
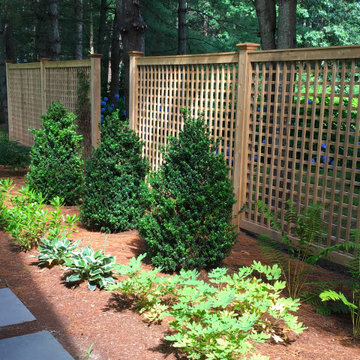
Cedar screen panels add privacy from nearby neighbors and create a backdrop for plantings.
Photo of a mid-sized transitional side yard shaded garden for summer in Providence with with privacy feature and natural stone pavers.
Photo of a mid-sized transitional side yard shaded garden for summer in Providence with with privacy feature and natural stone pavers.
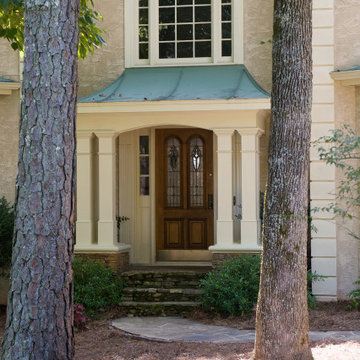
Handsome portico adds dramatic curb appeal to this stucoo home. The roof line mimics design and slope of adjacent bay windows. Stone piers support square columns.
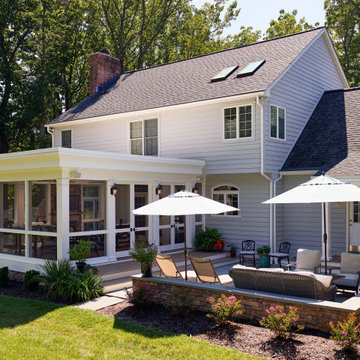
Place architecture:design enlarged the existing home with an inviting over-sized screened-in porch, an adjacent outdoor terrace, and a small covered porch over the door to the mudroom.
These three additions accommodated the needs of the clients’ large family and their friends, and allowed for maximum usage three-quarters of the year. A design aesthetic with traditional trim was incorporated, while keeping the sight lines minimal to achieve maximum views of the outdoors.
©Tom Holdsworth
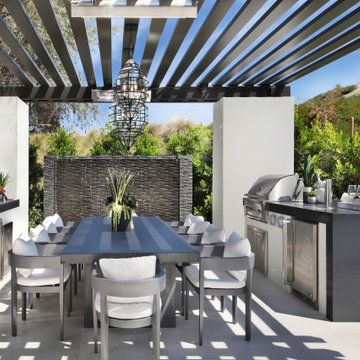
Inspiration for a transitional patio in Orange County with an outdoor kitchen and a pergola.
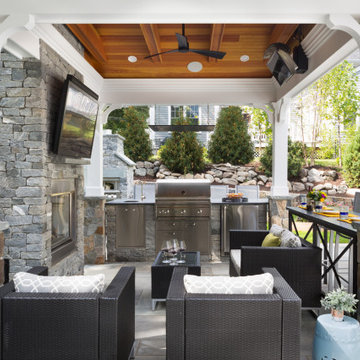
This is an example of a large transitional backyard patio in Boston with an outdoor kitchen, natural stone pavers and a gazebo/cabana.
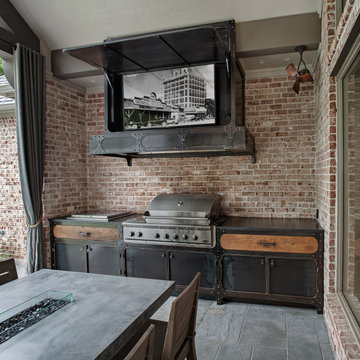
View of an outdoor cooking space custom designed & fabricated of raw steel & reclaimed wood. The motorized awning door concealing a large outdoor television in the vent hood is shown open. The cabinetry includes a built-in ice chest.
Transitional Outdoor Design Ideas
6












