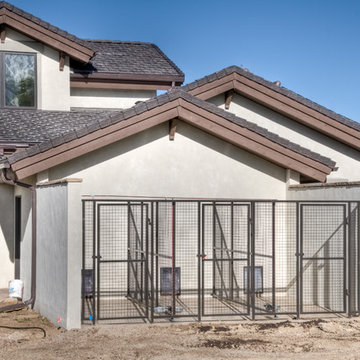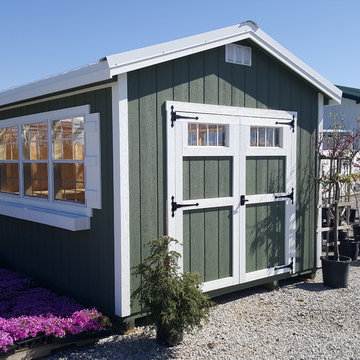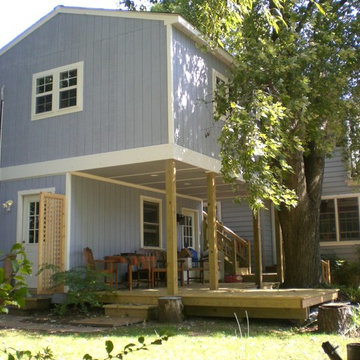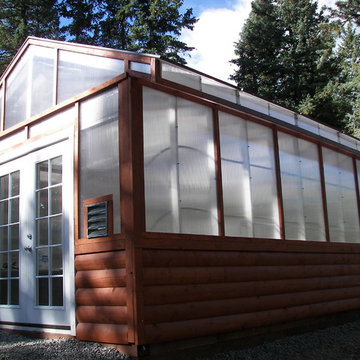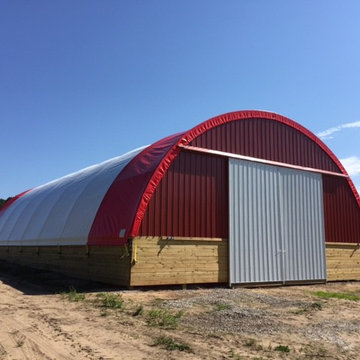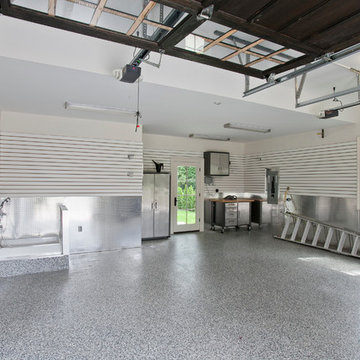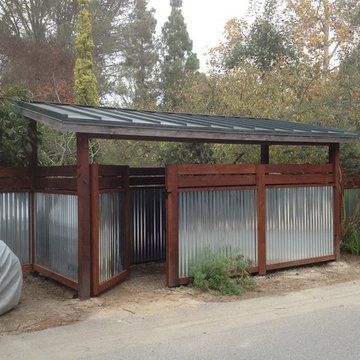Transitional Shed and Granny Flat Design Ideas
Refine by:
Budget
Sort by:Popular Today
21 - 40 of 864 photos
Item 1 of 2
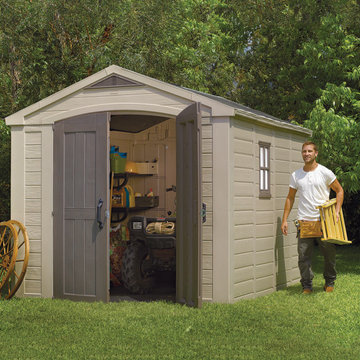
When you need a separate space for tools, garden accessories, and other outdoor items, an outdoor storage shed is a smart investment. Instead of letting these belongings accumulate in untidy piles in your garage, consider the Factor 8'x11' shed from Keter. With 550 cu. ft. of space, it offers all the storage room you need for everything from pitchforks to snow blowers. Made using polypropylene resin construction, this storage building is the perfect solution for organizing your garage and your yard. A resin shed provides sturdy storage that won't warp, rot or crack. Whatever you store in your plastic shed will stay safe from the elements throughout the seasons.
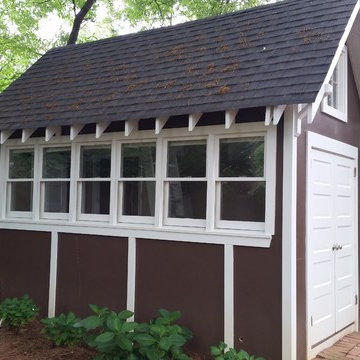
The tiny house studio showing the storage unit on the back. The electrical panel is installed behind the storage unit so that it is unobtrusive. The homeowner has begun to landscape the area by adding some pretty hydrangeas.
Find the right local pro for your project
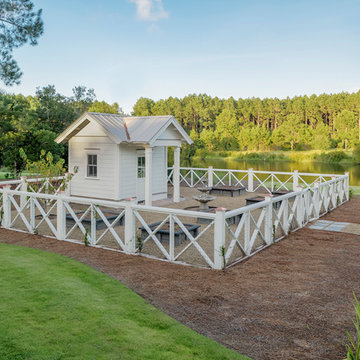
This enclosed side yard with garden/potting shed is sure to provide hours - and years - of enjoyment to the home gardener! To avoid animals munching on produce, the chip and dale fence also has mesh installed. Love this space!
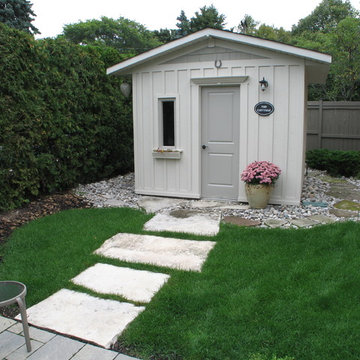
Design ideas for a small transitional detached shed and granny flat in Toronto.
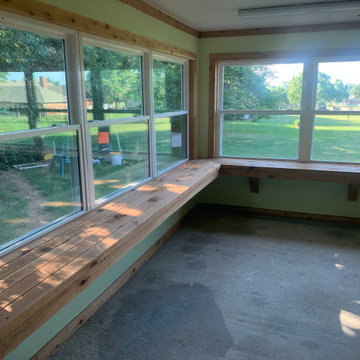
Inside, we built cedar benches and work tables to allow for plenty of space for pots, plants, and gardening tools. A convenient utility sink was also installed, along with ample lighting over the work area.
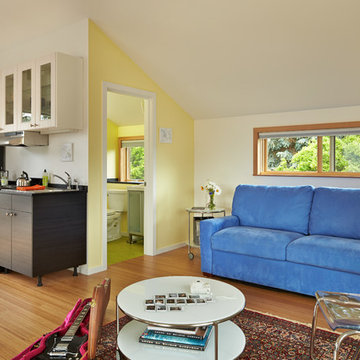
Benjamin Benschneider
To maximize the openness of the interior space, only the bathroom is enclosed.
Photo of a small transitional detached granny flat in Seattle.
Photo of a small transitional detached granny flat in Seattle.
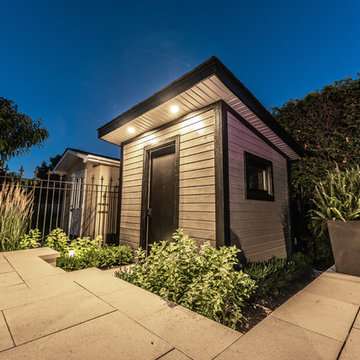
The clients were updating the interior of their home when they hired Pro-Land to start their design. They wanted a contemporary look for their landscape, with a monochromatic colour scheme and dark accents to make a statement. The pool was the feature of the space, which was centered on the house so from the inside looking out, you'd see the bright blue water. Surrounding the pool we created space for an outdoor kitchen, dining, water feature and a deck/lounge space. The deck was constructed in the corner of the lot to break up the interlock, privacy screens anchor the space and give it a feeling of intimacy.
Effie Edits Inc.
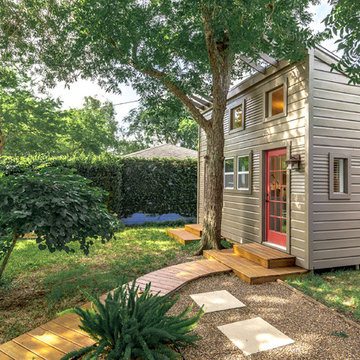
This Art Studio was placed within the tight boundaries of setback lines. It faced North so the main light was captured on the north facing façade. In order to allow the Pecan tree to continue it's growth the exposed outriggers were designed around the branches.
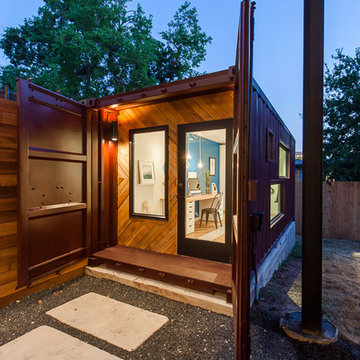
Inspiration for a small transitional detached granny flat in Austin.
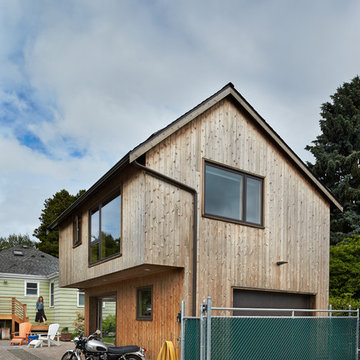
Benjamin Benschneider
The location along the alley provides privacy and helps define the backyard into areas for play, gardening and entertaining. The exterior cedar siding is finished with a natural preservative that will age subtly over time, requiring little to no maintenance.

John Lodge
Design ideas for a small transitional detached garden shed in Boston.
Design ideas for a small transitional detached garden shed in Boston.
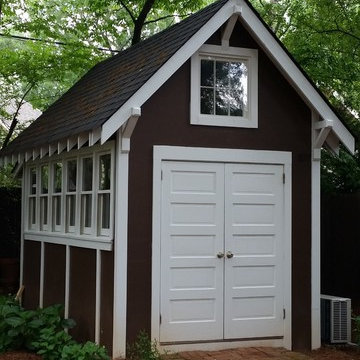
This homeowner asked Paul Davis to convert this cute little shed to a more usable space. Challenges included getting water, electricity and heating/cooling to the back corner of the property.
Transitional Shed and Granny Flat Design Ideas
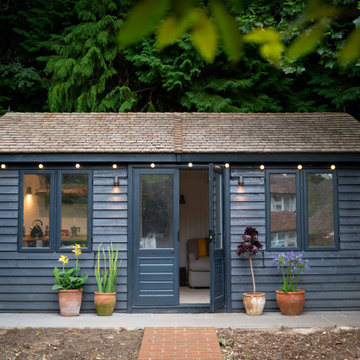
This garden room has a cedar shingle roof that is self draining. It’s quite neat and it looks great.
Photo of a transitional shed and granny flat in London.
Photo of a transitional shed and granny flat in London.
2
