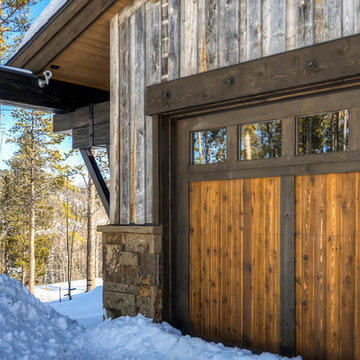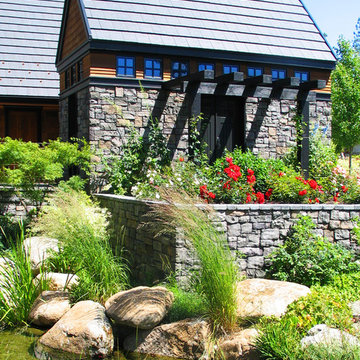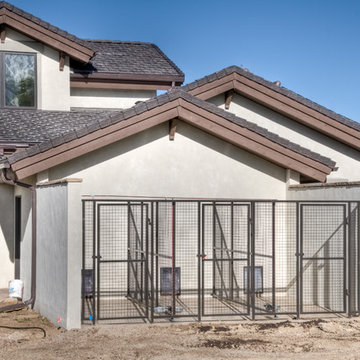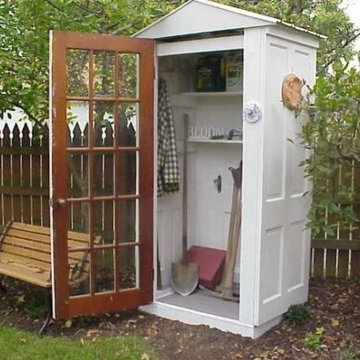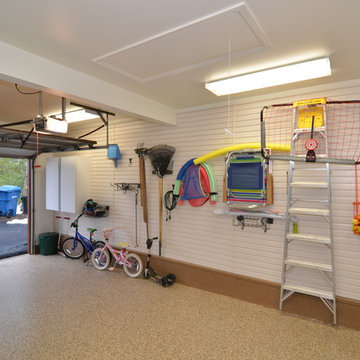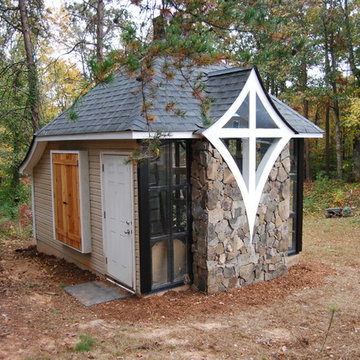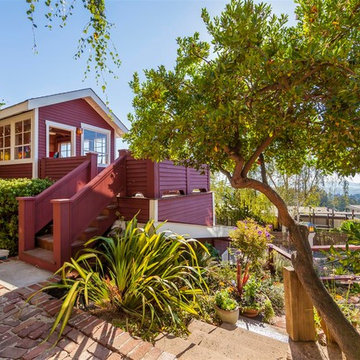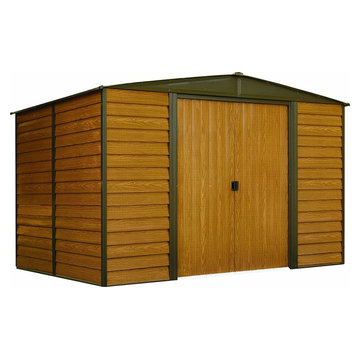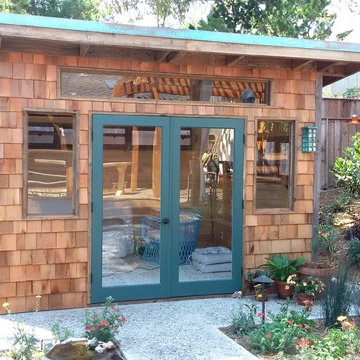Transitional Shed and Granny Flat Design Ideas
Refine by:
Budget
Sort by:Popular Today
81 - 100 of 863 photos
Item 1 of 2
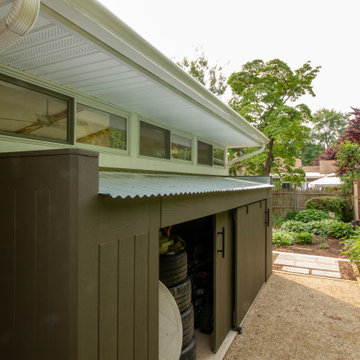
Storage shed with barn doors along sun-room addition and pathway .
This is an example of a mid-sized transitional attached garden shed in Philadelphia.
This is an example of a mid-sized transitional attached garden shed in Philadelphia.
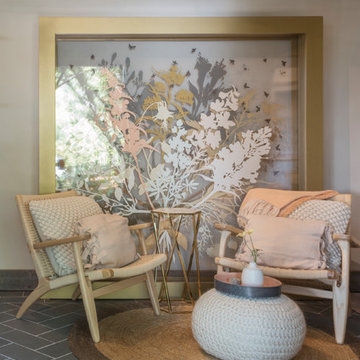
Photo: Carolyn Reyes © 2017 Houzz
Bee's Bliss
Design team: Rose Thicket: Botanical Design House
Transitional shed and granny flat in Los Angeles.
Transitional shed and granny flat in Los Angeles.
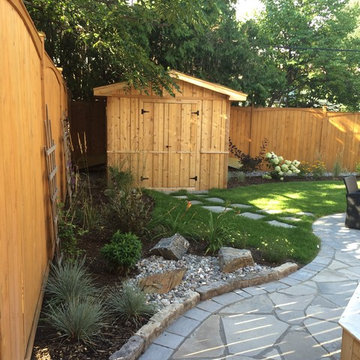
Smaller ledgerock with amazing texture and color variation lines this beautiful garden.
This is an example of a small transitional detached garden shed in Ottawa.
This is an example of a small transitional detached garden shed in Ottawa.
Find the right local pro for your project
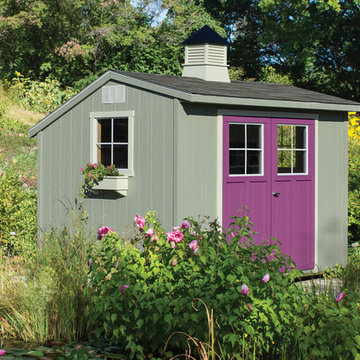
This 8' x 10' features a traditional style saltbox roof, with Weather Wood shingles. Willow siding, Devon Cream trim, and Viva Violet cottage style doors complement your garden perfectly. The look is completed with aluminum windows, flower boxes, and a cupola.
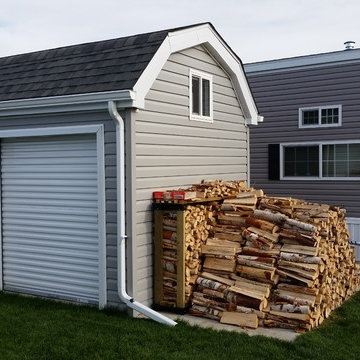
This shed is built to house a personal golf cart and have loft storage above. Built on a concrete pad with wood storage off to one side.
Photo of a mid-sized transitional detached garden shed in Calgary.
Photo of a mid-sized transitional detached garden shed in Calgary.
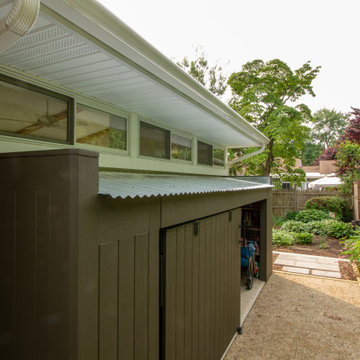
Storage shed with barn doors along sun-room addition and pathway .
Photo of a small transitional attached garden shed in New York.
Photo of a small transitional attached garden shed in New York.
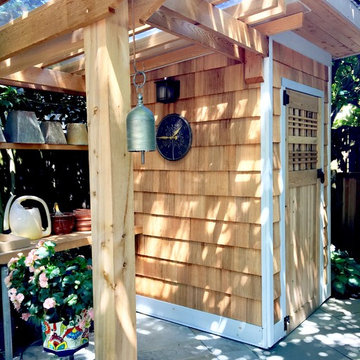
modern custom potting shed constructed by verde design studio
Design ideas for a mid-sized transitional detached garden shed in Seattle.
Design ideas for a mid-sized transitional detached garden shed in Seattle.
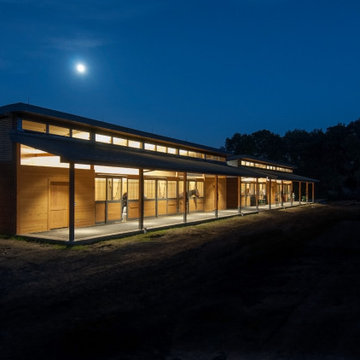
Customized Blackburn Greenbarn® a curved, standing-metal roof to complement the design of an adjacent residence.
Inspiration for a small transitional detached barn in San Francisco.
Inspiration for a small transitional detached barn in San Francisco.
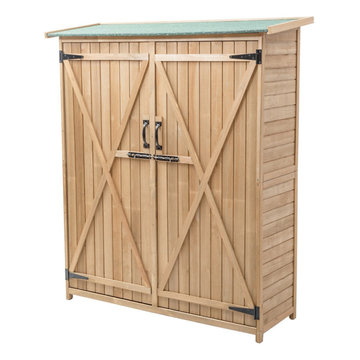
This wooden garden shed is an ideal outdoor storage for items such as watering can, hoses, spades, pots.
It is high quality and very durable. Waterproof coating resist to bad weather. This shed can help you to save more space and keep your yard neat. Don't miss this chance to purchase the item that is functional and practical.
•Made of fir wood
•Roof is tilt
•Waterproof and anticorrosion
•Four rooms, clapboards are detachable
•Overall dimension: 56'' x 20'' x 64'' (L x W x H).
•0.3'' thickness of each board
•Size of each clapboard: 15'' x 25''
•Net weight: 69 lbs
•Assembly needed
Key Features:
•Solid Fir Wood Construction: With its well-organized sizes of shelves and solid fir wood construction ensures long service lifespan.
•Tilted Asphalt Roof: Asphalt roof for protecting shed against winds, rains and gale, tilted roof for avoiding water storage.
•Spacious Room: The shed is divided into 4 rooms, spacious room for storing different tools and accessories.
•Double Doors and Wooden Lock: Its double-door design for easy opening and closing. The shed can be locked with latch.
•Size Info: Overall dimension: 56'' x 20'' x 65'' (L x W x H).
Specifications:
•Made of fir wood
•Flat bottom to keep smooth and steady
•This storage shed is waterproof and anti-corrosion which can be placed outside
•Overall dimension: 56'' x 20'' x 64'' (L x W x H)
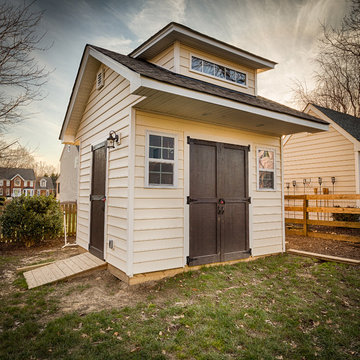
Design ideas for a mid-sized transitional detached garden shed in Richmond.
Transitional Shed and Granny Flat Design Ideas

Talon Construction garage addition in Gaithersburg, MD 20879 for kayak storage by best of Frederick remodeling company near me.
Design ideas for a small transitional attached shed and granny flat in DC Metro.
Design ideas for a small transitional attached shed and granny flat in DC Metro.
5
