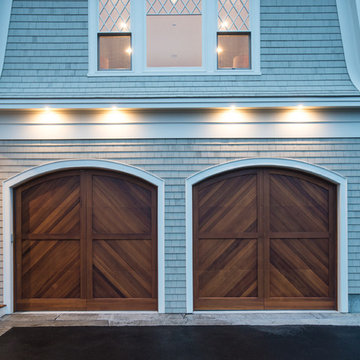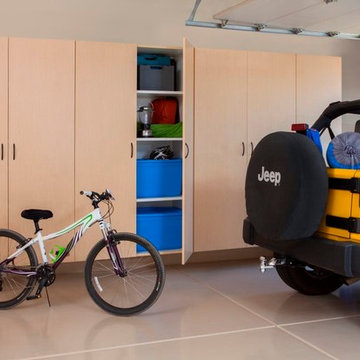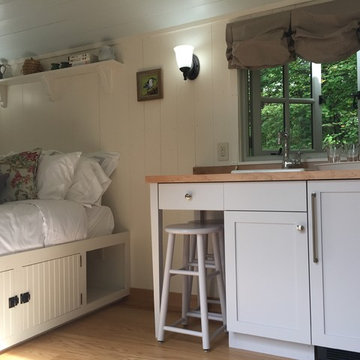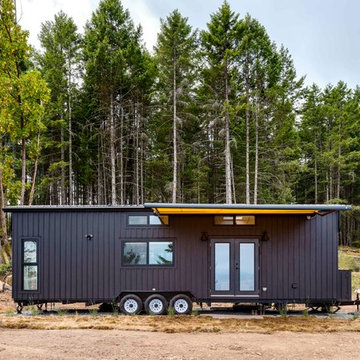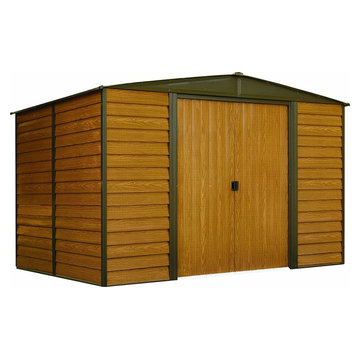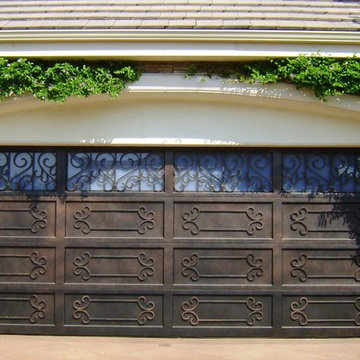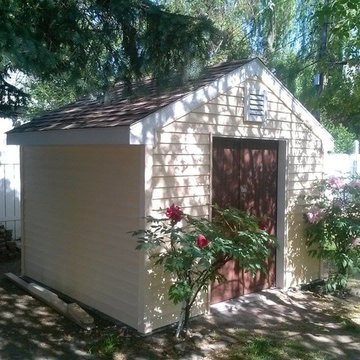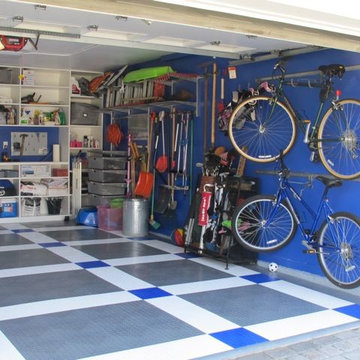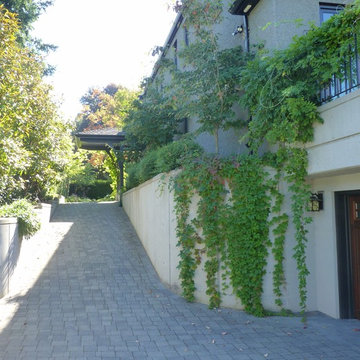Transitional Shed and Granny Flat Design Ideas
Refine by:
Budget
Sort by:Popular Today
161 - 180 of 863 photos
Item 1 of 2
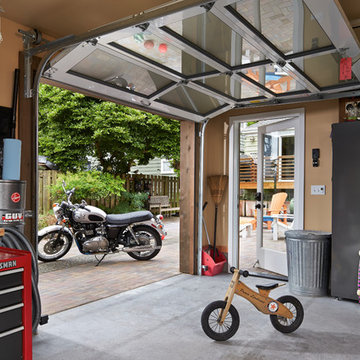
Benjamin Benschneider
The steep driveway that once divided the backyard was filled and surfaced with pavers to create a multi-use ‘outdoor room’ that connects both buildings.
Find the right local pro for your project
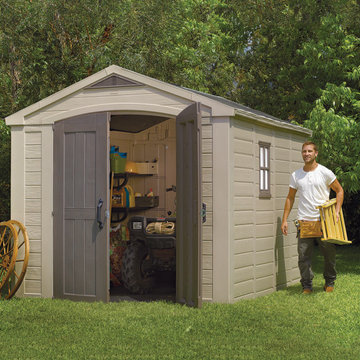
When you need a separate space for tools, garden accessories, and other outdoor items, an outdoor storage shed is a smart investment. Instead of letting these belongings accumulate in untidy piles in your garage, consider the Factor 8'x11' shed from Keter. With 550 cu. ft. of space, it offers all the storage room you need for everything from pitchforks to snow blowers. Made using polypropylene resin construction, this storage building is the perfect solution for organizing your garage and your yard. A resin shed provides sturdy storage that won't warp, rot or crack. Whatever you store in your plastic shed will stay safe from the elements throughout the seasons.
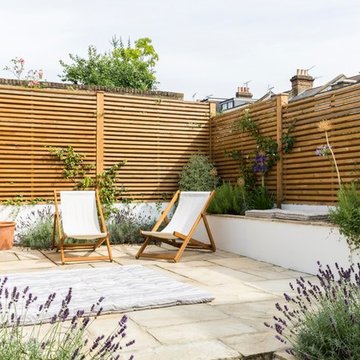
The rear of the property has been completely redone. The rear and side brick facades have been painted white. New aluminium framed doors and windows open the kitchen and dining area onto the garden. The garden has been landscaped with limestone levels, steps and rendered raised planters. A hand made timber slatted fence gives the needed privacy.
Photography by Chris Snook
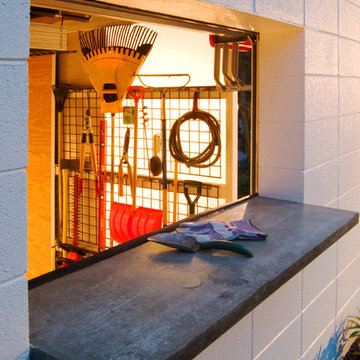
Jay Mangum Photography
This is an example of a small transitional detached shed and granny flat in Raleigh.
This is an example of a small transitional detached shed and granny flat in Raleigh.
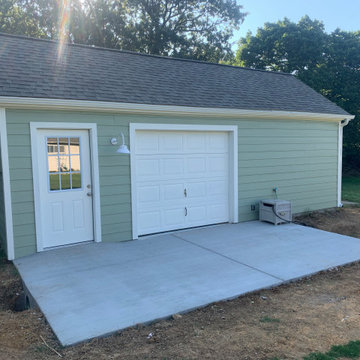
The renovated shed is much more user-friendly with the easy-access garage door concrete driveway in the front.
Mid-sized transitional detached garden shed in Other.
Mid-sized transitional detached garden shed in Other.
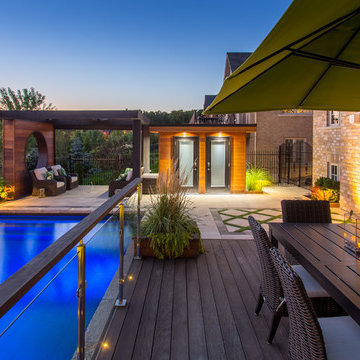
In collaboration with Vaughan Landscaping
Mid-sized transitional detached shed and granny flat in Toronto.
Mid-sized transitional detached shed and granny flat in Toronto.
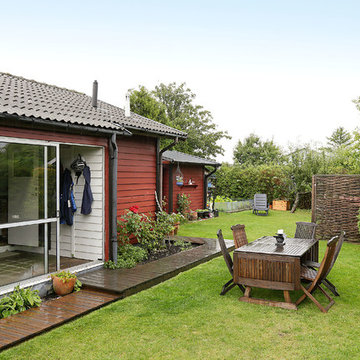
Inspiration for a transitional shed and granny flat in Malmo.
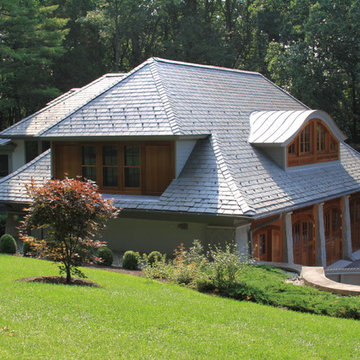
Photo of a mid-sized transitional shed and granny flat in New York.
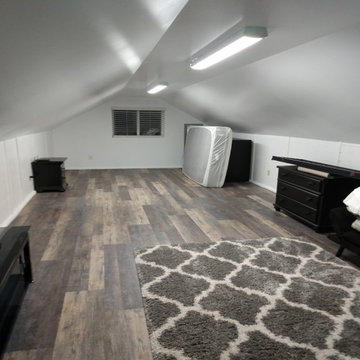
Contemporary farmhouse style detached Mother-in-Law apartment with kitchenette- after
This is an example of a small transitional detached granny flat in Seattle.
This is an example of a small transitional detached granny flat in Seattle.
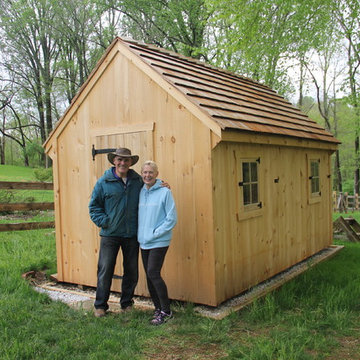
Custom Chicken Coop
Photo of a mid-sized transitional shed and granny flat in Philadelphia.
Photo of a mid-sized transitional shed and granny flat in Philadelphia.
Transitional Shed and Granny Flat Design Ideas
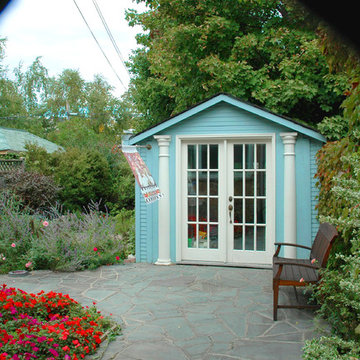
Interior/exterior connection is our specialty at Bravehart. This garage was remodeled to provide an office space, a storage area and a site line for the new stone patio and gardens.
9
