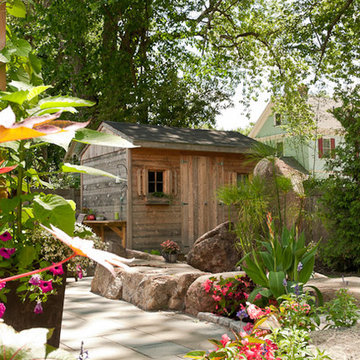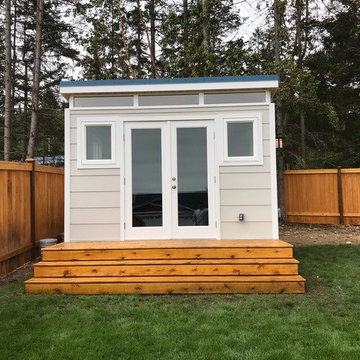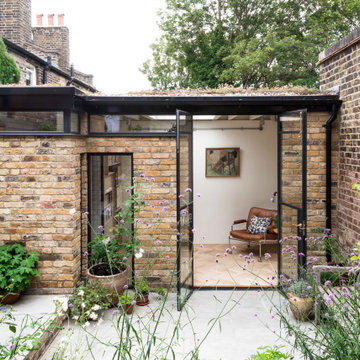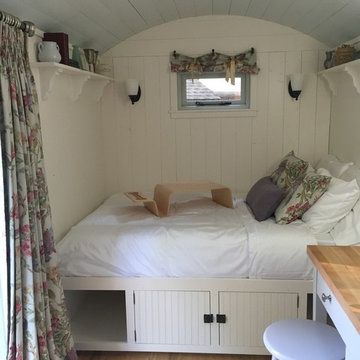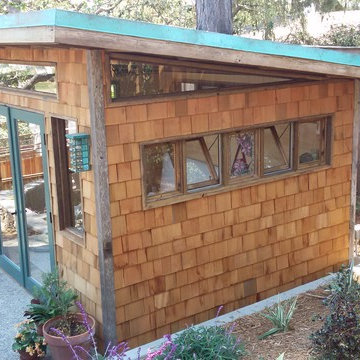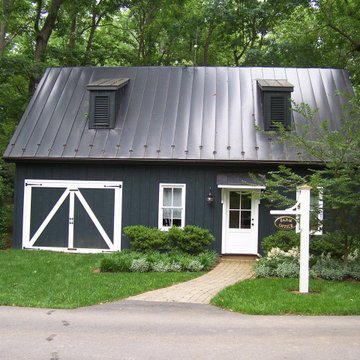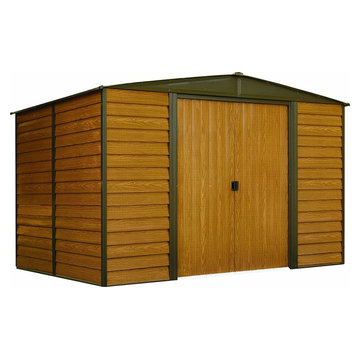Transitional Shed and Granny Flat Design Ideas
Refine by:
Budget
Sort by:Popular Today
81 - 100 of 866 photos
Item 1 of 2
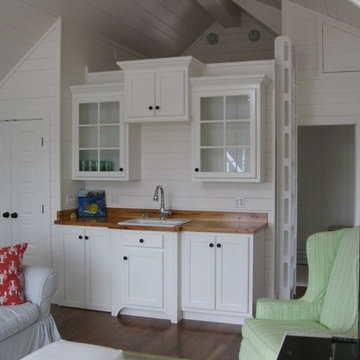
Inspiration for a mid-sized transitional detached granny flat in Portland Maine.
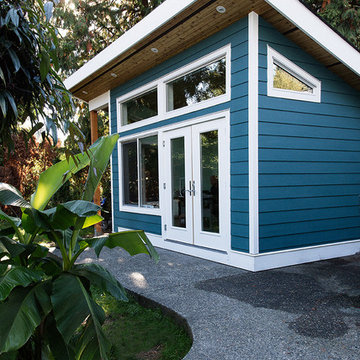
A high-end detached office and guesthouse renovation; features a sloped wood ceiling, large custom windows, and a hardwood floor.
Inspiration for a mid-sized transitional detached granny flat in Vancouver.
Inspiration for a mid-sized transitional detached granny flat in Vancouver.
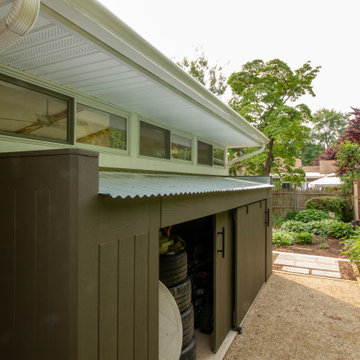
Storage shed with barn doors along sun-room addition and pathway .
This is an example of a mid-sized transitional attached garden shed in Philadelphia.
This is an example of a mid-sized transitional attached garden shed in Philadelphia.
Find the right local pro for your project
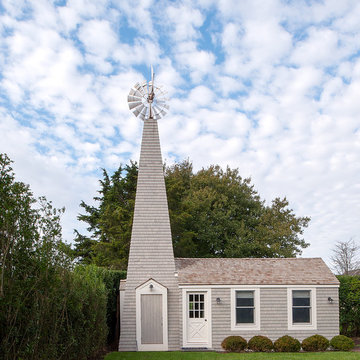
Architecture by Nicholas Vero Architects
Design by Willey Design
Photography by Rebecca McAlpin Photography
Photo of a transitional shed and granny flat in New York.
Photo of a transitional shed and granny flat in New York.
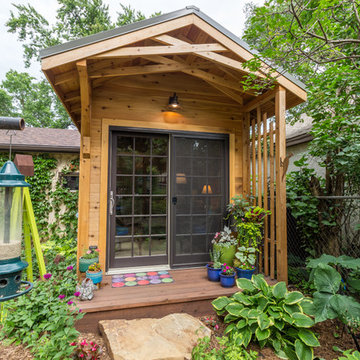
These clients really enjoy their backyard space, with gardening and spending time with friends and family. They also practice yoga, and craved to have a space that could be their own personal yoga studio. The only problem they had in this space was a storage shed that wasn’t functional for them. With their wants and needs, the homeowners came to us because they wanted a functioning space to practice their love of yoga. This shed accomplishes that needs. We installed double hung Richlin Windows and a Marvin Integrity sliding patio door, all in a Bronze finish. Cedar corbels and beams, tongue and groove floor planks on their 3’ porch, a cedar trellis to replicate existing pergola, exposed trusses, cedar tongue and groove siding, and a stacked seam steel roof add to the charm of this shed. The finished space is a restful getaway in the city for the clients to meditate and leave their worries behind. Om!
See full details at : http://www.castlebri.com/specialty/project3205-1/ .
This home will be on the 2017 Castle Home Tour, September 30th - October 1st! Visit www.castlehometour.com for all homes and details on the tour.
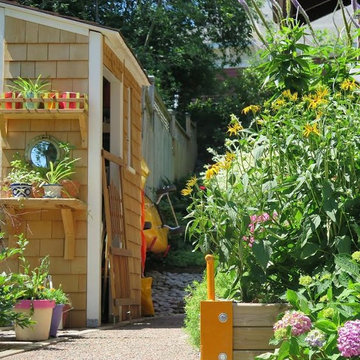
A tiny garden shed to keep garden tools and supplies in order. Measuring less than a meter deep, it has a hand laid stone floor, recycled windows, shelving at one end and racks for tools on the rear wall and an antique ships port hole to reflect the garden.
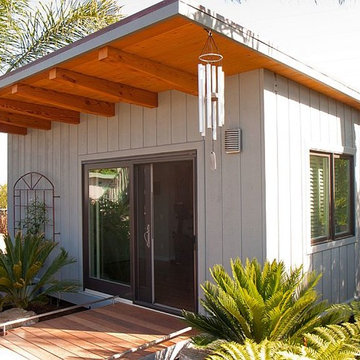
This beautiful new yoga studio was custom built in our clients back yard. It houses a complete yoga studio, as well as a new powder room. Custom wood flooring was installed as well as the latest technology yoga wall.
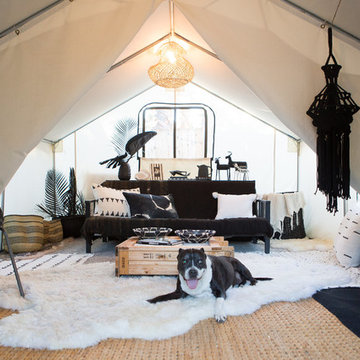
Sarita Relis
Design ideas for a transitional shed and granny flat in Santa Barbara.
Design ideas for a transitional shed and granny flat in Santa Barbara.
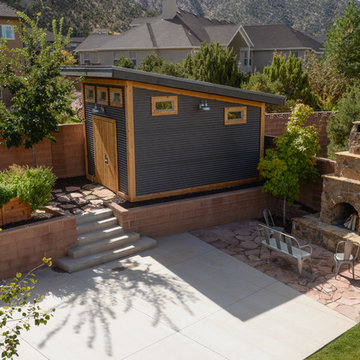
Design ideas for a mid-sized transitional detached garden shed in Orange County.

Talon Construction garage addition in Gaithersburg, MD 20879 for kayak storage by best of Frederick remodeling company near me.
Design ideas for a small transitional attached shed and granny flat in DC Metro.
Design ideas for a small transitional attached shed and granny flat in DC Metro.
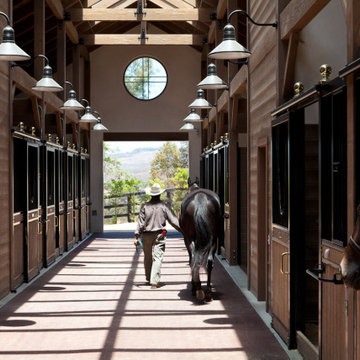
Cover image of the book Healthy Stables by Design. Interior of 4,000 sf barn with double loaded aisle for 16-stalls.
Photo of a mid-sized transitional detached barn in San Diego.
Photo of a mid-sized transitional detached barn in San Diego.
Transitional Shed and Granny Flat Design Ideas
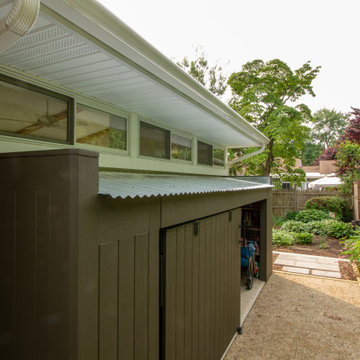
Storage shed with barn doors along sun-room addition and pathway .
Photo of a small transitional attached garden shed in New York.
Photo of a small transitional attached garden shed in New York.
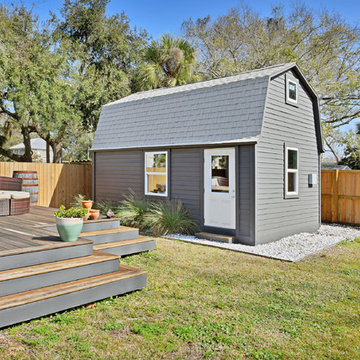
Severine Photography
Inspiration for a large transitional detached studio in Jacksonville.
Inspiration for a large transitional detached studio in Jacksonville.
5
