Two-storey Exterior Design Ideas
Refine by:
Budget
Sort by:Popular Today
1981 - 2000 of 256,278 photos
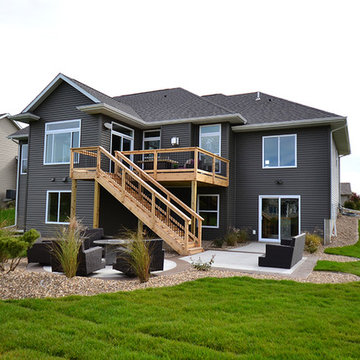
This is an example of a large traditional two-storey grey house exterior in Cedar Rapids with vinyl siding, a hip roof and a shingle roof.
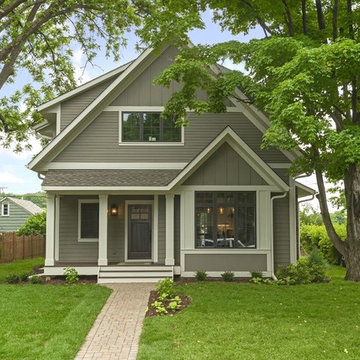
Photo of a mid-sized traditional two-storey grey exterior in Minneapolis with vinyl siding.
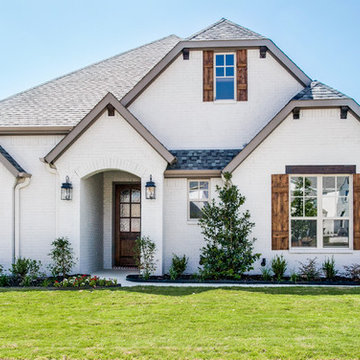
Mid-sized traditional two-storey brick white exterior in Dallas with a clipped gable roof.
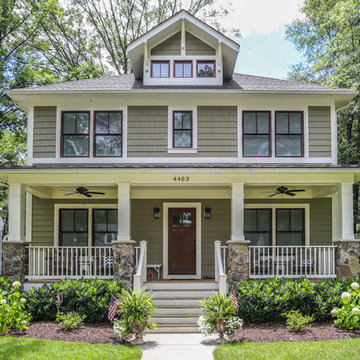
This craftsman home with 3200 sqft of living space and a two car detached garage. The interior of this 4 bedroom and 3 ½ bath home is loaded with custom features including a gourmet kitchen with wolf and subzero appliances, granite countertops, two fireplaces, four custom built-ins and hardwood throughout. The exterior of the home has an inviting covered front porch and two covered porches in the rear including a second story porch off of the Master Bedroom
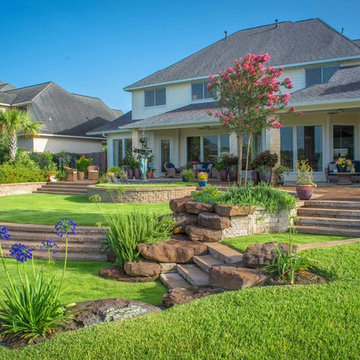
Daniel Kelly Photography
Large traditional two-storey yellow exterior in Houston with mixed siding.
Large traditional two-storey yellow exterior in Houston with mixed siding.
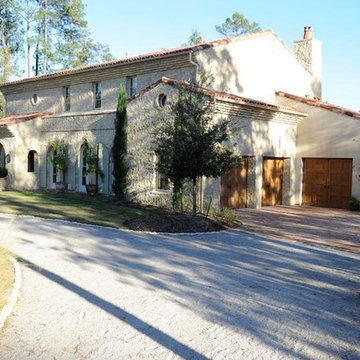
This is an example of a large mediterranean two-storey beige exterior in Other with stone veneer and a flat roof.
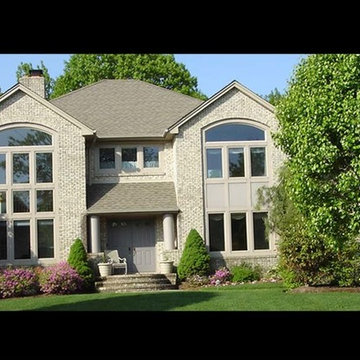
Mid-sized contemporary two-storey brick beige exterior in New York with a hip roof.
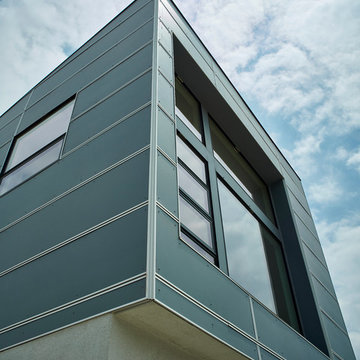
Weldon Brewster
Inspiration for a large contemporary two-storey blue exterior in Los Angeles with metal siding and a flat roof.
Inspiration for a large contemporary two-storey blue exterior in Los Angeles with metal siding and a flat roof.
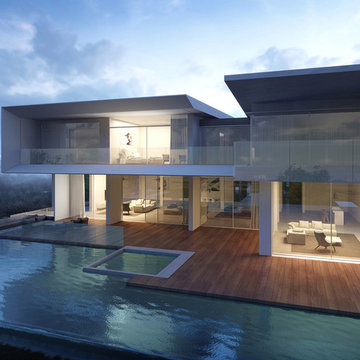
This is an example of an expansive modern two-storey concrete white house exterior in Miami with a flat roof and a mixed roof.
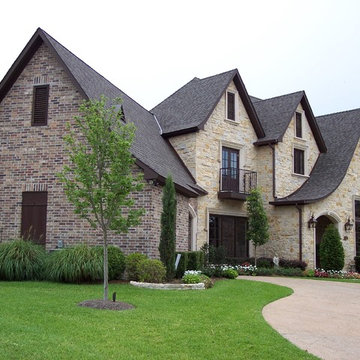
This is an example of a large traditional two-storey beige exterior in New Orleans with mixed siding and a hip roof.
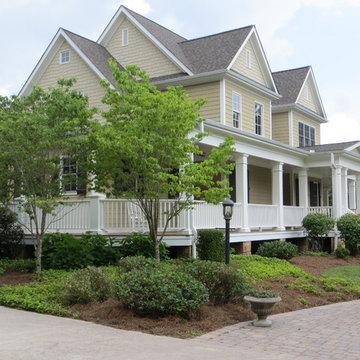
Repaint, Repair, Reroof
Large country two-storey beige house exterior in Other with concrete fiberboard siding, a clipped gable roof and a shingle roof.
Large country two-storey beige house exterior in Other with concrete fiberboard siding, a clipped gable roof and a shingle roof.
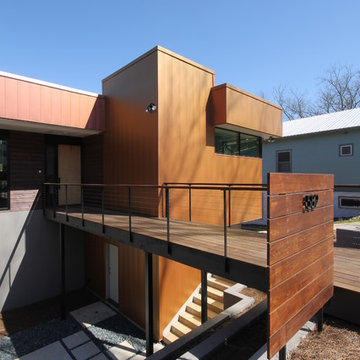
Situated on a sloping site with a shared driveway and prescribed parking on the lower level, the home was designed to maximize daylight into the walk-out basement. In placing the parking in the center and wrapping the basement spaces around it, all rooms are afforded exterior views. By locating much of the home’s program below street level, the 3244 s.f. house is able to maintain a scale in keeping with the surrounding residences. The grade along the front of the site was pulled back from the home with stepped retaining walls revealing a sunken garden and above-ground basement walls. An entry bridge allows access to the front door above the sunken garden.
UV-responsive, color-changing metal siding and cedar rainscreen clad the flat roof volumes of the home while fiber cement boards encase the shed roof volume. The shed was created to provide passive solar daylighting and conditioning in the vaulted living and dining rooms as well as an ideal surface for future solar panels.
The home possesses a myriad of outdoor living spaces including a front balcony and sunken courtyard, side balcony terrace, and rear screened porch and deck above a covered patio. The south side balcony is wrapped with a metal and cedar clad bamboo planter which acts as a privacy screen and shading device.
Accessibility was a strong consideration in the design as the homeowners were forward-thinking about aging in place. ADA-sized doorways and thresholds are provided as well as a shelled elevator shaft from the basement level.
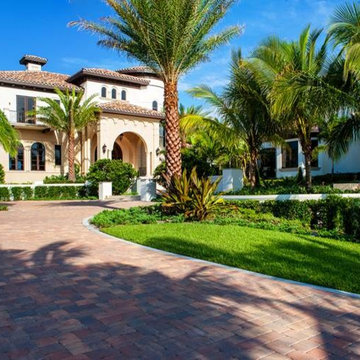
This is an example of an expansive mediterranean two-storey stucco white exterior in Miami with a hip roof.
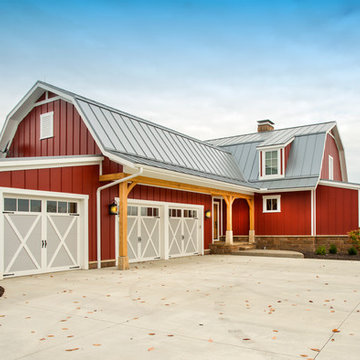
This amazing Shrock Premier timber frame home was recently featured in Timber Home Living magazine. Perched high upon a hill, this red barn style exterior, complete with silo certainly evokes a "wow" reaction! The 5,000 square foot home provides the perfect respite for the hectic lifestyle. The basement walkout custom cabinetry was made by Shrock experts from timbers cut and milled from the scenic land surrounding the home. Make your dream home a reality with Shrock Premier Custom Construction.
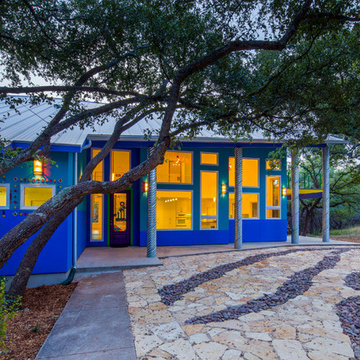
Blue Horse Building + Design // Tre Dunham Fine Focus Photography
Design ideas for a mid-sized eclectic two-storey blue exterior in Austin with a metal roof.
Design ideas for a mid-sized eclectic two-storey blue exterior in Austin with a metal roof.
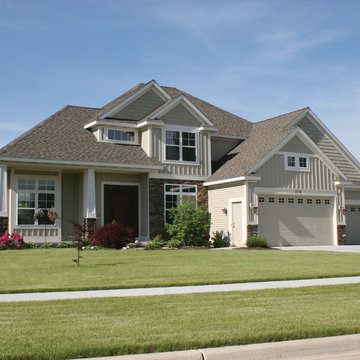
TruCedar Steel Siding shown in 10" Board & Batten and Bennington Beige.
This is an example of a two-storey beige exterior in Grand Rapids with metal siding.
This is an example of a two-storey beige exterior in Grand Rapids with metal siding.
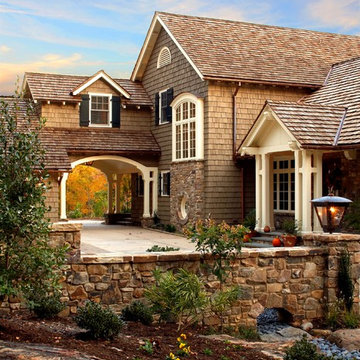
Greg Loflin
Design ideas for a mid-sized country two-storey beige exterior in Other with wood siding.
Design ideas for a mid-sized country two-storey beige exterior in Other with wood siding.
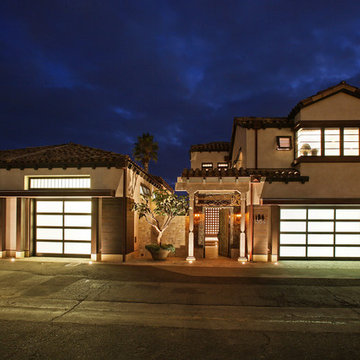
Aidin Foster
Photo of a large asian two-storey beige exterior in Orange County with mixed siding and a gable roof.
Photo of a large asian two-storey beige exterior in Orange County with mixed siding and a gable roof.
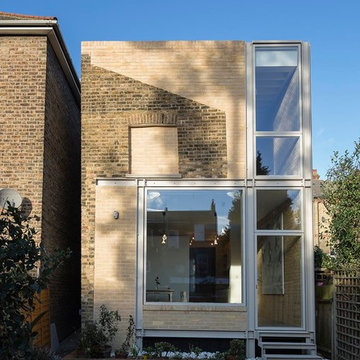
The demolition of the original extension and its replacement, called for an intervention that can be a part of the original main building without replicating classical vocabulary or gesture. Our intent was to keep a sense of memory, while simultaneously allowing the new intervention to have its own identity.
The original extension had no distinct historical or architectural value, and was structurally unsound, but it had a sloop roof profile typical of those found in terrace house back gardens. We chose to incorporate this banality in the new face of the rear garden – in a way fossilising and persevering its charm to carry some sense of associated memory to those who know it or those who see it new.
As we uncovered the original building fabric, we discovered the history of the house. One of the existing walls had been leaning at a displacement of about one brick thick towards an adjacent building. These significant old movements were registered as cracks on the leaning wall, and have now been revealed and retained within the corridor.The structures of the new envelope have been exposed internally wherever practically possible, so that these surfaces will register the future stories of the house. They also narrate a story of local domestic construction methods by repeating some redundant details that recall the previous state of the house. The bare plaster finish is left exposed in the children's and second bedrooms. Hand marks of workmen trace the process of the work and are now recorded on the internal faces of the building’s fabric. The slow patination of bespoke copper and brass fittings shows the passage of time as they change from their original colour. By registering these notions of memories, the inconsistencies of daily life could fully inhabit the space.
The building materials are all ordinary materials available at a local builder’s merchant – the full potential of which were tested through our detailing and different methods of site executions. The entire building and components were all modeled three dimensionally, with some components and furnishings further broken down to be processed in CNC, so they could be brought to the site as flatpack components. This process cut fabrication time and costs significantly, and reduced the distance between the drawing board and execution on site. Many designs could be executed within a few days notice and at no increase in cost – such as the cheese hole ventilation grill in the kitchen and the children’s height ruler on the column casing.The record of this CNC flatpack process can be traced to the numbering system visible on the faces of each piece. The executed flatpack elements include dining table, chairs and beds, as well as the internal stairs.
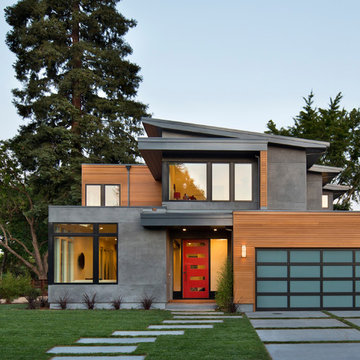
Photo of a contemporary two-storey exterior in San Francisco with mixed siding and a shed roof.
Two-storey Exterior Design Ideas
100