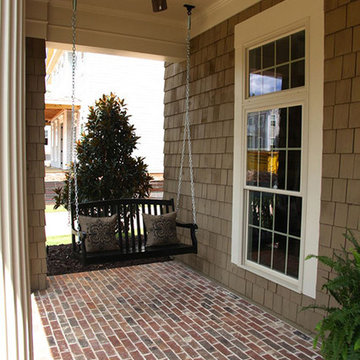Verandah Design Ideas with an Awning
Refine by:
Budget
Sort by:Popular Today
61 - 80 of 789 photos
Item 1 of 2
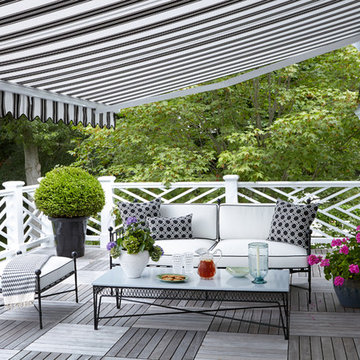
Design ideas for a traditional verandah in New York with decking and an awning.
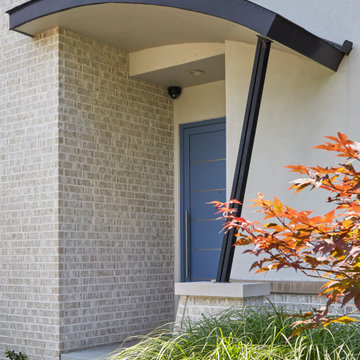
Covered stoop was custom fabricated using steel channels and beams. Sommer USA front door is Pigeon Blue #5014 in a matte/textured finish with steel inserts.
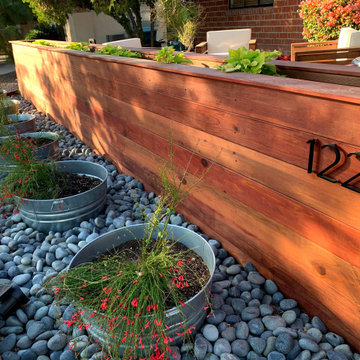
Redwood planter wall, pale planters, and mexican beach stone
This is an example of a large contemporary front yard verandah in Phoenix with a container garden, natural stone pavers, an awning and wood railing.
This is an example of a large contemporary front yard verandah in Phoenix with a container garden, natural stone pavers, an awning and wood railing.
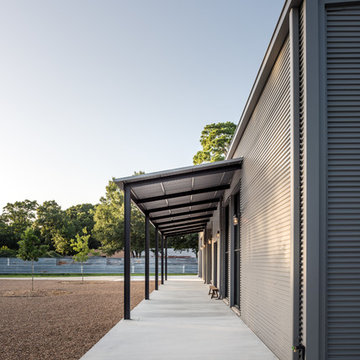
This project encompasses the renovation of two aging metal warehouses located on an acre just North of the 610 loop. The larger warehouse, previously an auto body shop, measures 6000 square feet and will contain a residence, art studio, and garage. A light well puncturing the middle of the main residence brightens the core of the deep building. The over-sized roof opening washes light down three masonry walls that define the light well and divide the public and private realms of the residence. The interior of the light well is conceived as a serene place of reflection while providing ample natural light into the Master Bedroom. Large windows infill the previous garage door openings and are shaded by a generous steel canopy as well as a new evergreen tree court to the west. Adjacent, a 1200 sf building is reconfigured for a guest or visiting artist residence and studio with a shared outdoor patio for entertaining. Photo by Peter Molick, Art by Karin Broker
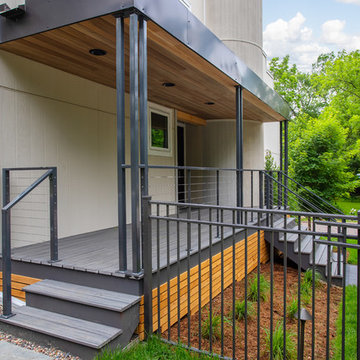
This modern home, near Cedar Lake, built in 1900, was originally a corner store. A massive conversion transformed the home into a spacious, multi-level residence in the 1990’s.
However, the home’s lot was unusually steep and overgrown with vegetation. In addition, there were concerns about soil erosion and water intrusion to the house. The homeowners wanted to resolve these issues and create a much more useable outdoor area for family and pets.
Castle, in conjunction with Field Outdoor Spaces, designed and built a large deck area in the back yard of the home, which includes a detached screen porch and a bar & grill area under a cedar pergola.
The previous, small deck was demolished and the sliding door replaced with a window. A new glass sliding door was inserted along a perpendicular wall to connect the home’s interior kitchen to the backyard oasis.
The screen house doors are made from six custom screen panels, attached to a top mount, soft-close track. Inside the screen porch, a patio heater allows the family to enjoy this space much of the year.
Concrete was the material chosen for the outdoor countertops, to ensure it lasts several years in Minnesota’s always-changing climate.
Trex decking was used throughout, along with red cedar porch, pergola and privacy lattice detailing.
The front entry of the home was also updated to include a large, open porch with access to the newly landscaped yard. Cable railings from Loftus Iron add to the contemporary style of the home, including a gate feature at the top of the front steps to contain the family pets when they’re let out into the yard.
Tour this project in person, September 28 – 29, during the 2019 Castle Home Tour!
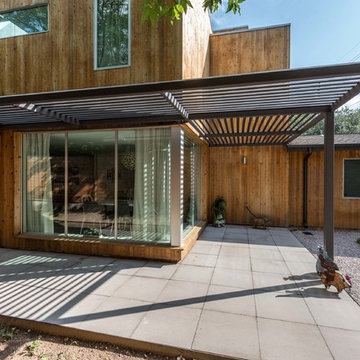
This is an example of a mid-sized modern front yard verandah in Austin with concrete pavers and an awning.
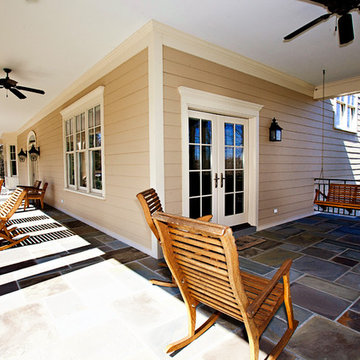
We worked our clients throughout the design and construction of this custom home overlooking the James River. The home has a three story elevator, a great room with expansive views of the river, and a landscaped front yard with a fountain, patio, pergola, and wrap around porch.
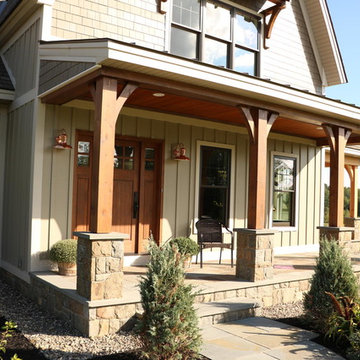
2016 Showcase of Homes Luxury Home Award Winning Home by La Femme Home Builders, LLC
Photo of a large country front yard verandah in Boston with a container garden, natural stone pavers and an awning.
Photo of a large country front yard verandah in Boston with a container garden, natural stone pavers and an awning.
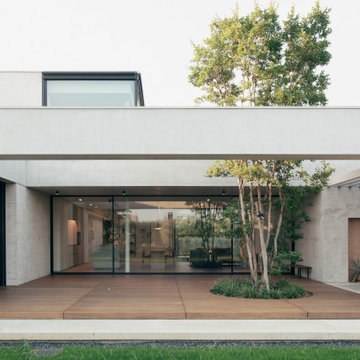
Inspiration for a mid-sized modern backyard verandah in Venice with an awning.
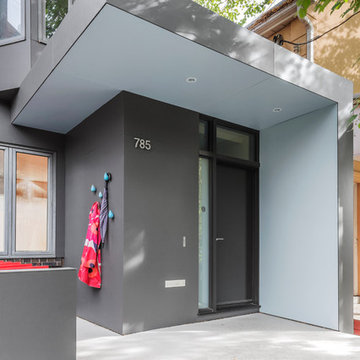
Nanne Springer Photography
Inspiration for a small contemporary front yard verandah in Toronto with concrete slab and an awning.
Inspiration for a small contemporary front yard verandah in Toronto with concrete slab and an awning.
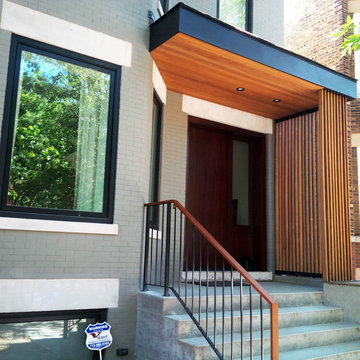
Design ideas for a large contemporary front yard verandah in Chicago with concrete slab and an awning.
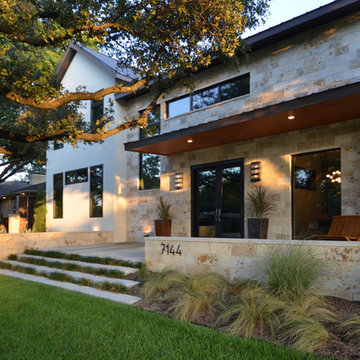
Large modern front yard verandah in Dallas with concrete slab and an awning.
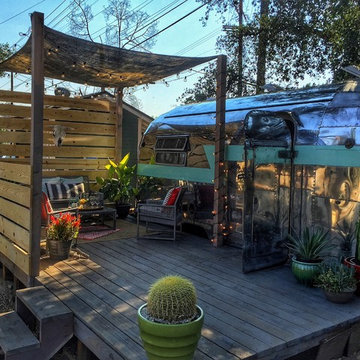
On our new series for ellentube, we are focused on creating affordable spaces in a short time ($1,000 budget & 24 hrs). It has been a dream of ours to design a vintage Airstream trailer and we finally got the opportunity to do it! This trailer was old dingy and no life! We transformed it back to life and gave it an outdoor living room to double the living space.
You can see the full episode at: www.ellentube.com/GrandDesign
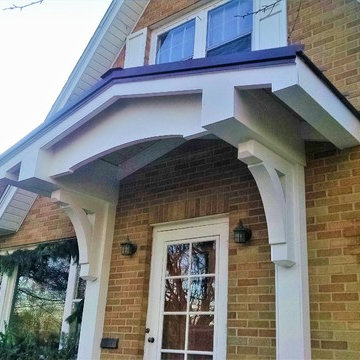
Our team removed the existing awning and created a beautiful new wood awning with a concealed fastener metal roof so that our clients could enjoy the outdoors.
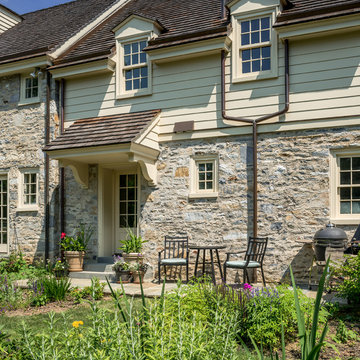
Angle Eye Photography
Large traditional front yard verandah in Philadelphia with a container garden and an awning.
Large traditional front yard verandah in Philadelphia with a container garden and an awning.
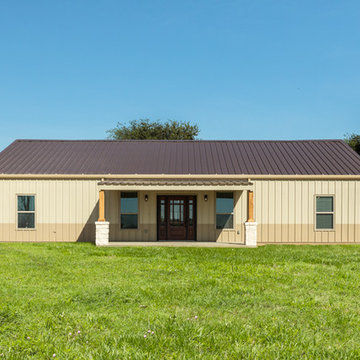
Walls Could Talk
Photo of a large country front yard verandah in Houston with concrete slab and an awning.
Photo of a large country front yard verandah in Houston with concrete slab and an awning.
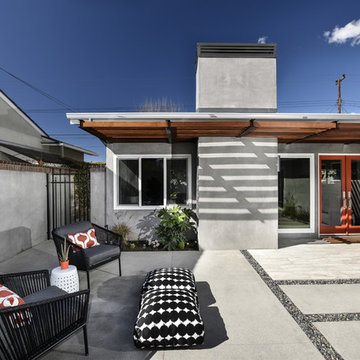
Built in the 1960’s, this 1,566 sq. ft. single story home needed updating and visual interests. The clients love to entertain and wanted to create a welcoming, fun atmosphere. Their wish lists were to have an enclosed courtyard to utilize the outdoor space, an open floor plan providing a bigger kitchen and better flow, and to incorporate a mid-century modern style.
The goal of this project was to create an open floor plan that would allow for better flow and function, thereby providing a more usable workspace and room for entertaining. We also incorporate the mid-century modern feel throughout the entire home from the inside to the out, bringing elements of design to all the spaces resulting in a completely uniform home.
Opening-up the space and removing any visual barriers resulted in the interior and exterior spaces appearing much larger. This allowed a much better flow into the space, and a flood of natural sunlight from the windows into the living area. We were able to enclose the outside front space with a rock wall and a gate providing additional square footage and a private outdoor living space. We also introduced materials such as IPE wood, stacked stone, and metal to incorporate into the exterior which created a warm, aesthetically pleasing, and mid-century modern courtyard.
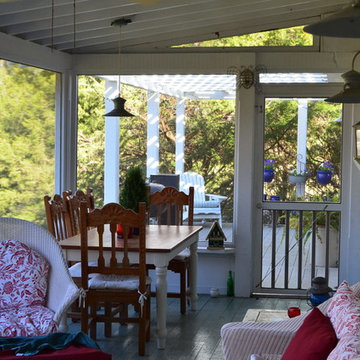
This is an example of a mid-sized traditional backyard screened-in verandah in Wilmington with decking and an awning.
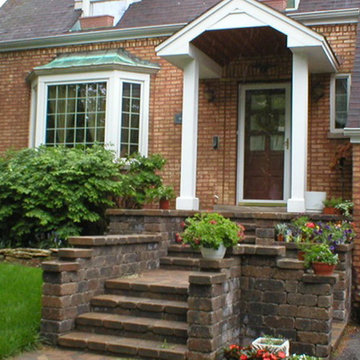
This is an example of a small traditional front yard verandah in Chicago with brick pavers and an awning.
Verandah Design Ideas with an Awning
4
