Verandah Design Ideas with an Awning
Refine by:
Budget
Sort by:Popular Today
41 - 60 of 789 photos
Item 1 of 2
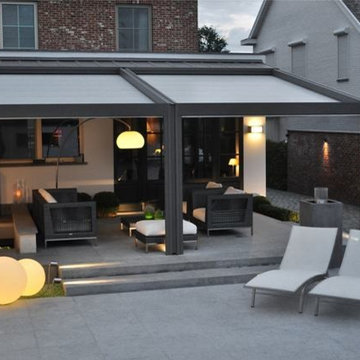
Outdoor motorized shading that is customized and designed specifically by EX Design Group creates exquisite solutions for year round enjoyment of outdoor spaces. Motorized Pergolas are retractable roof systems ideal for modern architectural settings. The structure is made of aluminium treated with exclusive an aluinox treatment making the metal surface similar to steel. The utility of the structures have absolutely unmatched aesthetics.
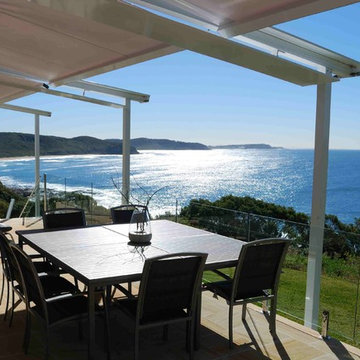
These three rainproof retracting awnings give flexibility to this verandah.
This is an example of a contemporary backyard verandah in Sydney with an awning.
This is an example of a contemporary backyard verandah in Sydney with an awning.
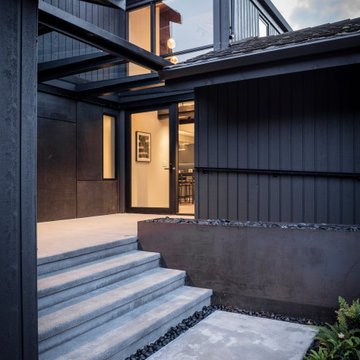
Exterior view of Front Porch and Entry. Photo credit: John Granen
Photo of a contemporary front yard verandah in Seattle with concrete slab and an awning.
Photo of a contemporary front yard verandah in Seattle with concrete slab and an awning.
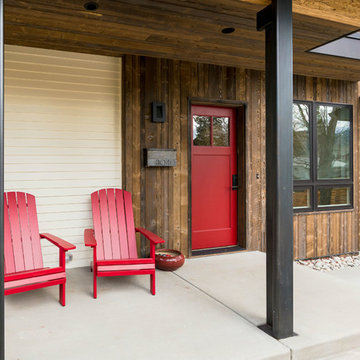
DENALI Multimedia
Photo of a mid-sized contemporary front yard verandah in Denver with concrete slab and an awning.
Photo of a mid-sized contemporary front yard verandah in Denver with concrete slab and an awning.
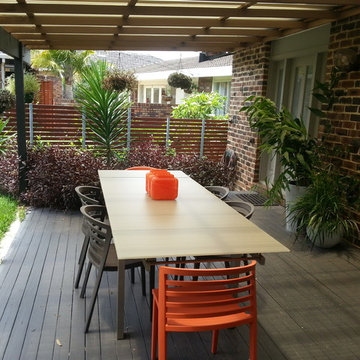
Brett Patterson
Mid-sized contemporary front yard verandah in Sydney with decking and an awning.
Mid-sized contemporary front yard verandah in Sydney with decking and an awning.
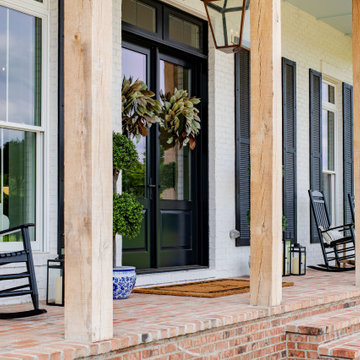
Inspiration for a modern front yard verandah in Columbus with with columns, brick pavers and an awning.
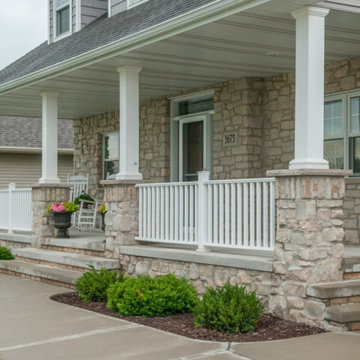
The Quarry Mill's Bellevue real thin stone veneer creates a stunning front porch entrance on this beautiful traditional style home. Bellevue stone’s light color ranges including white, tan, and bands of blue and red will add a balanced look to your natural stone veneer project. With random shaped edges and various sizes in the Bellevue stones, this stone is perfect for designing unique patterns on accent walls, fireplace surrounds, and backsplashes. Bellevue’s various stone shapes and sizes still allow for a balanced look of squared and random edges. Other projects like door trim and wrapping landscaping .elements with the stone are easy to plan with Bellevue’s various sizes. Bellevue’s whites, tans, and other minor color bands produce a natural look that will catch the eyes of passers-by and guests.
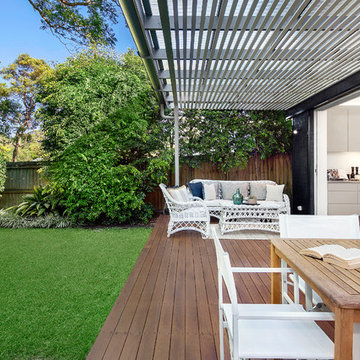
This is an example of a mid-sized contemporary backyard verandah in Sydney with decking and an awning.
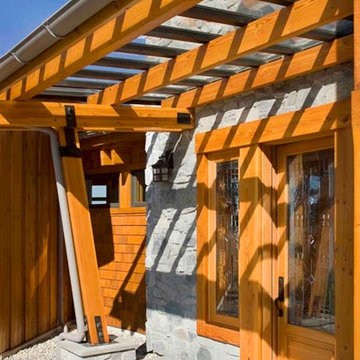
Milroy and McAleer Photography
This is an example of a contemporary front yard verandah in Seattle with natural stone pavers and an awning.
This is an example of a contemporary front yard verandah in Seattle with natural stone pavers and an awning.
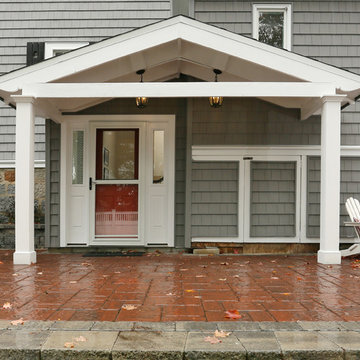
This portico was built around the rear entry to the home to produce a sheltered area that could be better utilized as an entry point to the home. Also included was interior remodeling of the space and incorporation of a skylight into the roofline above the alclove.
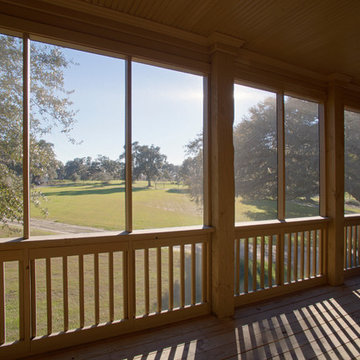
Atlantic Archives Inc, / Richard Leo Johnson
Inspiration for a large country backyard screened-in verandah in Charleston with decking and an awning.
Inspiration for a large country backyard screened-in verandah in Charleston with decking and an awning.
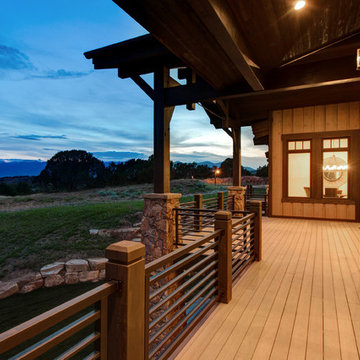
Design ideas for a large country backyard verandah in Salt Lake City with decking and an awning.
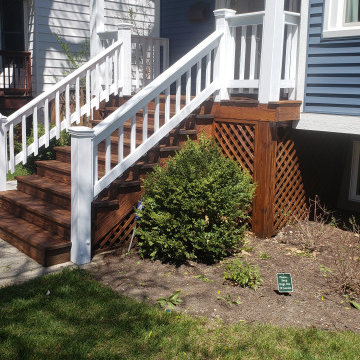
? Elevate Your Home's Charm with a Front Porch Makeover! ?
✨ Front porch beautifully refinished by the top-notch professionals at Windy City Painters, the best painting company in Chicago! ?
Here's a glimpse of the meticulous process :
? Power Wash Magic:
Started with a thorough power wash to bid farewell to dirt, grime, and the remnants of old paint. The porch now sparkles!
? Wood Whispering - Sanding Edition:
Embraced the art of sanding to create a smooth canvas for the upcoming masterpiece. Goodbye rough edges, hello silky surfaces!
? Stairway to Elegance - Staining the Steps:
The step treads and landing got a luxurious makeover with a premium stain, adding warmth and sophistication to the entrance. It's like a red carpet for your doorstep!
⚪ Radiant in White - Railings, Risers, and Sides:
The talented hands at Windy City Painters painted the railings, risers, and step sides in a crisp, classic white. The result? A porch that exudes timeless charm and curb appeal.
?♂️ About Windy City Painters:
? Expertise Beyond Compare: Windy City Painters specializes not only in front porch refinishing but also in wrought iron fences and metal porches. They work their magic with rust removal, treatment, and restoration, ensuring longevity and beauty.
? Drywall Water Damage Repairs: Water damage? Not a problem! They're your go-to for seamless drywall repairs, leaving no traces of past troubles.
?️ Wallpaper Wizards: Transform your interiors with their impeccable wallpaper installation services. From subtle textures to bold patterns, they bring your vision to life.
? Kitchen Cabinets Revival: Give your kitchen a facelift! Windy City Painters excels in painting kitchen cabinets, turning them from outdated to dazzling.
? Contact Windy City Painters:
? WindyCityPainters.com
? WindyPainters.com
☎️ Phone: 773-818-6331
? andy@windypainters.com
✅ Experience the Windy City Painters Difference!
Transforming homes into masterpieces, one stroke at a time. Schedule your consultation today and let the experts work their magic. Your dream home awaits!
#WindyCityPainters #ChicagoPainting #HomeMakeover #FrontPorchRefinishing #PorchPainter #ChicagoWallpaperInstaller #ChicagoCabinetsPainter ✨?️
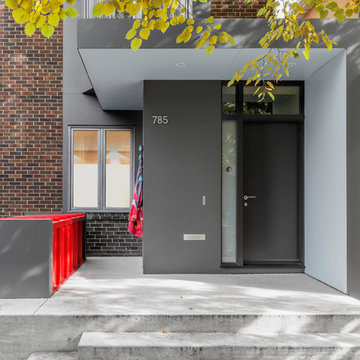
Nanne Springer Photography
Small contemporary front yard verandah in Toronto with concrete slab and an awning.
Small contemporary front yard verandah in Toronto with concrete slab and an awning.
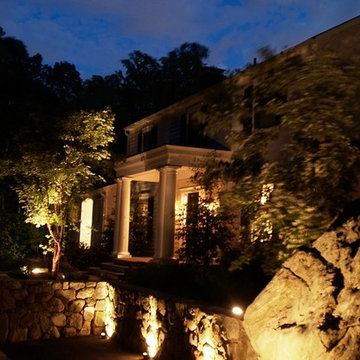
You’ve invested time and money in getting your home and property in picture-perfect shape. Once nightfall comes, why keep it all hidden in the darkness?
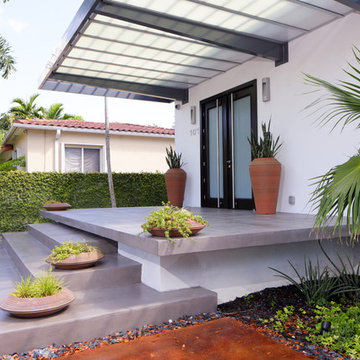
Felix Mizioznikov
Photo of a mid-sized modern front yard verandah in Miami with concrete slab and an awning.
Photo of a mid-sized modern front yard verandah in Miami with concrete slab and an awning.
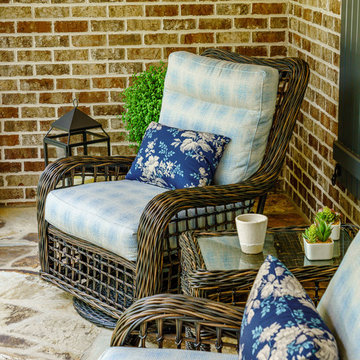
Design ideas for a mid-sized traditional front yard verandah in Other with natural stone pavers and an awning.
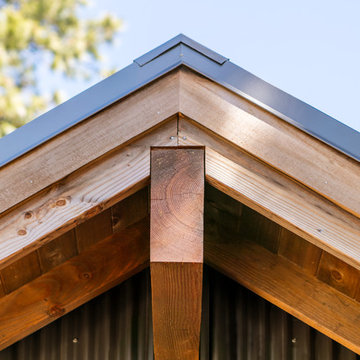
Photo by John Granen.
Inspiration for a mid-sized country front yard verandah in Other with an awning.
Inspiration for a mid-sized country front yard verandah in Other with an awning.
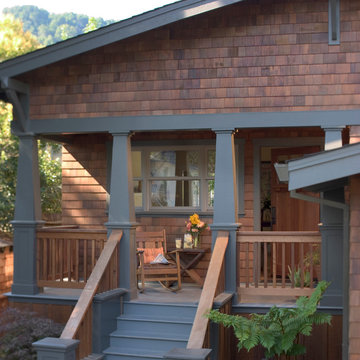
This new 1,700 sf two-story single family residence for a young couple required a minimum of three bedrooms, two bathrooms, packaged to fit unobtrusively in an older low-key residential neighborhood. The house is located on a small non-conforming lot. In order to get the maximum out of this small footprint, we virtually eliminated areas such as hallways to capture as much living space. We made the house feel larger by giving the ground floor higher ceilings, provided ample natural lighting, captured elongated sight lines out of view windows, and used outdoor areas as extended living spaces.
To help the building be a “good neighbor,” we set back the house on the lot to minimize visual volume, creating a friendly, social semi-public front porch. We designed with multiple step-back levels to create an intimacy in scale. The garage is on one level, the main house is on another higher level. The upper floor is set back even further to reduce visual impact.
By designing a single car garage with exterior tandem parking, we minimized the amount of yard space taken up with parking. The landscaping and permeable cobblestone walkway up to the house serves double duty as part of the city required parking space. The final building solution incorporated a variety of significant cost saving features, including a floor plan that made the most of the natural topography of the site and allowed access to utilities’ crawl spaces. We avoided expensive excavation by using slab on grade at the ground floor. Retaining walls also doubled as building walls.
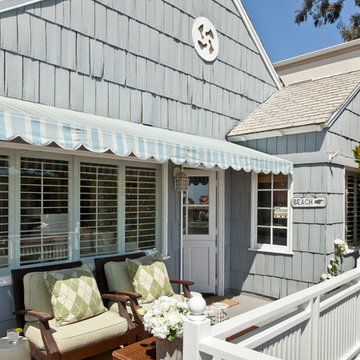
Inspiration for a beach style front yard verandah in Orange County with an awning.
Verandah Design Ideas with an Awning
3