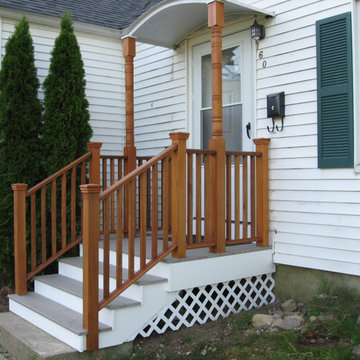Verandah Design Ideas with an Awning
Refine by:
Budget
Sort by:Popular Today
121 - 140 of 789 photos
Item 1 of 2
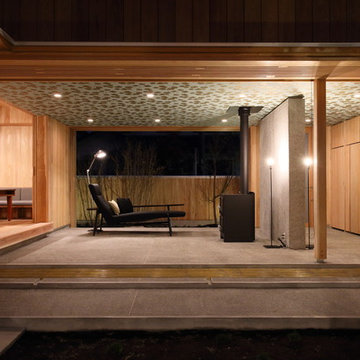
中庭と一体の土間空間
Inspiration for a mid-sized modern front yard screened-in verandah in Nagoya with concrete pavers and an awning.
Inspiration for a mid-sized modern front yard screened-in verandah in Nagoya with concrete pavers and an awning.
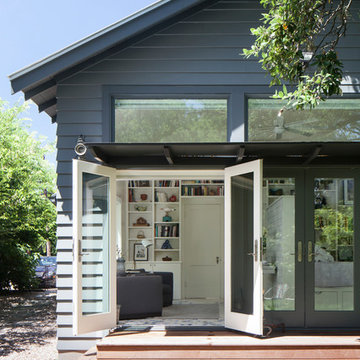
Photographs by Andrea Calo
This is an example of a contemporary verandah in Austin with an awning.
This is an example of a contemporary verandah in Austin with an awning.
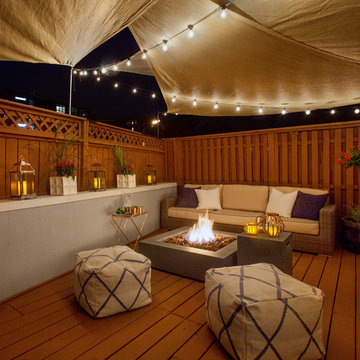
Ryan and Michael, two software development engineers who commute from Hoboken to Manhattan, originally came to Decor Aid solely for a backyard redesign. The couple (and their dachshund, Frankie) envisioned their backyard area as a place where they could hangout after work, grow their own vegetables, and entertain on the weekends. A metal fire pit was added, to offset the wood floors and walls, and an outdoor canopy was brought in, for additional privacy. A wicker couch and a few copper elements pulled the space together, and turned their backyard into the perfect summer hangout spot.
Another designer had already been hired to redo the interior, but once Ryan and Michael saw the finished backyard, they decided to hire Decor Aid to redesign the entire apartment, which included gut renovations of the kitchen and bathroom, a custom-made bar in the foyer, and a restyling of the bedroom and living room.
The apartment already featured some wood and leather furniture pieces, and so the redesign had to incorporate these existing pieces, while balancing the couple’s neutral palette and welcoming personalities.
Darker elements in the kitchen and bathroom were brought in to fit the couple’s modern, yet masculine style, and were contrasted with lighter, airy pieces, to keep smaller spaces from feeling claustrophobic. White marble and grey-washed wood tile was used to balance the matte black accents in the bathroom, while white cabinets and stainless steel appliances were used to balance the black tile backsplash and black countertops in the kitchen.
To fit the hip industrial vibe of Hoboken, rustic wood details were incorporated to offset the sleek modern finish that is consistent throughout the apartment. A lighter wood flooring was used in the bathroom, to complement the other wood elements in the apartment.
The living room and bedroom had already been repainted and refurnished, and so the restyling of each space had to feel cohesive with the existing elements. An organic cowhide rug offset the crisp lines in the bedroom, and dark linens were used to compliment the wood dresser and leather chair. The custom-built wood bar fit Ryan and Michael’s desire to transform their apartment into a space ready for entertaining, while tying together the apartment’s modern industrial look.
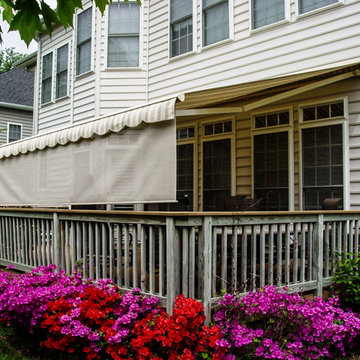
Design ideas for a mid-sized traditional backyard verandah in Orange County with decking and an awning.
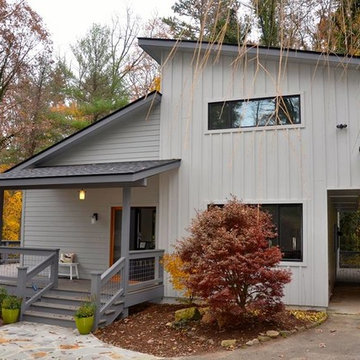
Sharon Duncan
This is an example of a mid-sized modern front yard verandah in Other with a fire feature, decking and an awning.
This is an example of a mid-sized modern front yard verandah in Other with a fire feature, decking and an awning.
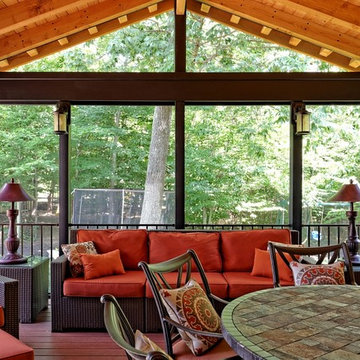
Cedar Ceiling Above Exposed Rafters with Black Trim Posts & Antique Bronze Railing. Located in Centreville, VA
Large traditional backyard verandah in DC Metro with decking and an awning.
Large traditional backyard verandah in DC Metro with decking and an awning.
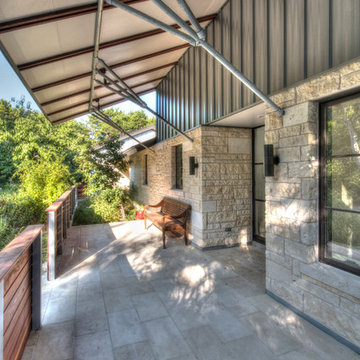
Christopher Davison, AIA
Photo of a mid-sized contemporary front yard verandah in Austin with an awning and tile.
Photo of a mid-sized contemporary front yard verandah in Austin with an awning and tile.
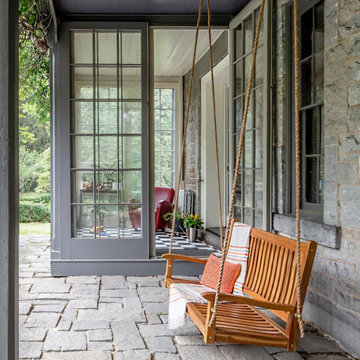
This peaceful place is one to appreciate. Our architects were able to incorporate an extensive modern addition to this home while preserving the irreplaceable history and old world charm that was built over the course of 100+ years. It is incredible how a fresh coat of paint and some cosmetic updates can completely transform and breathe new life into a space.
•
Addition + Renovation, 1852 Built Home
Lincoln, MA
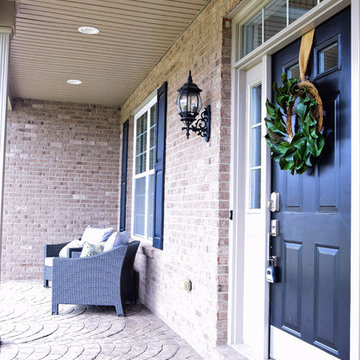
Staging and photo by StageHouse Design
Mid-sized front yard verandah in Cincinnati with stamped concrete and an awning.
Mid-sized front yard verandah in Cincinnati with stamped concrete and an awning.
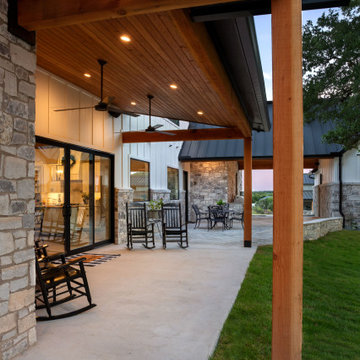
Back porch featuring an exposed timber truss, covered seating area and dogtrot to casita.
Photo of a country backyard verandah in Austin with concrete slab and an awning.
Photo of a country backyard verandah in Austin with concrete slab and an awning.
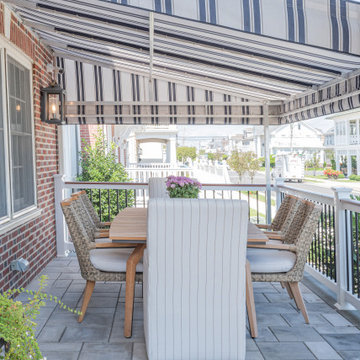
Front porch provides for a great view of the beach, ocean and people watching.
Large beach style front yard verandah in Philadelphia with concrete pavers and an awning.
Large beach style front yard verandah in Philadelphia with concrete pavers and an awning.
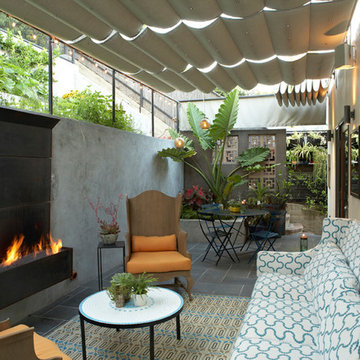
Design ideas for a mid-sized eclectic backyard verandah in Los Angeles with a fire feature and an awning.
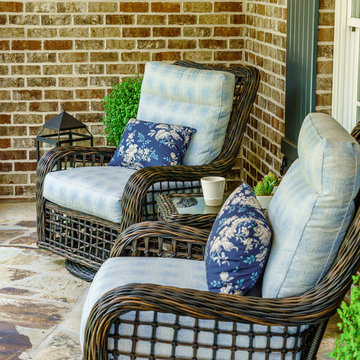
Inspiration for a mid-sized traditional front yard verandah in Other with natural stone pavers and an awning.
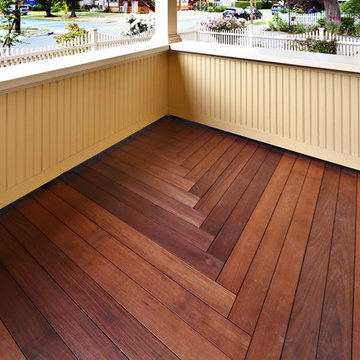
After many years of careful consideration and planning, these clients came to us with the goal of restoring this home’s original Victorian charm while also increasing its livability and efficiency. From preserving the original built-in cabinetry and fir flooring, to adding a new dormer for the contemporary master bathroom, careful measures were taken to strike this balance between historic preservation and modern upgrading. Behind the home’s new exterior claddings, meticulously designed to preserve its Victorian aesthetic, the shell was air sealed and fitted with a vented rainscreen to increase energy efficiency and durability. With careful attention paid to the relationship between natural light and finished surfaces, the once dark kitchen was re-imagined into a cheerful space that welcomes morning conversation shared over pots of coffee.
Every inch of this historical home was thoughtfully considered, prompting countless shared discussions between the home owners and ourselves. The stunning result is a testament to their clear vision and the collaborative nature of this project.
Photography by Radley Muller Photography
Design by Deborah Todd Building Design Services
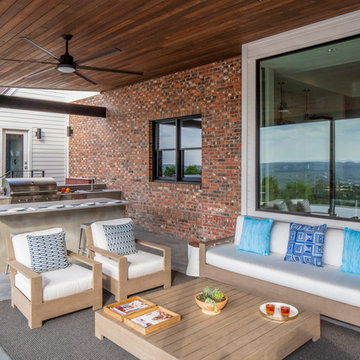
photography by Tre Dunham 2018
Photo of a large contemporary backyard verandah in Austin with an outdoor kitchen, concrete slab and an awning.
Photo of a large contemporary backyard verandah in Austin with an outdoor kitchen, concrete slab and an awning.
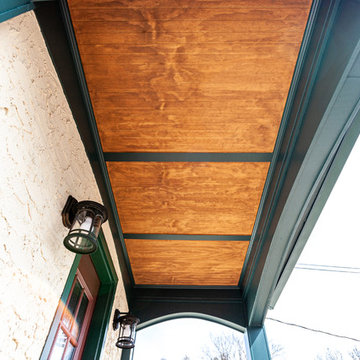
This 1929 Tudor kitchen and porch in St. Paul’s Macalester-Groveland neighborhood was ready for a remodel. The existing back porch was falling off the home and the kitchen was a challenge for the family.
A new kitchen was designed that opened up to the dining room, to create more light and sense of space.
A small back addition was completed to extend the mudroom space and storage. Castle designed and constructed a new open back porch with Azek composite decking, new railing, and stunning arch detail on the roof to coordinate with the home’s existing sweeping lines.
Inside the kitchen, Crystal cabinetry, Silestone quartz countertops, Blanco composite sink, Kohler faucet, new appliances from Warners’ Stellian, chevron tile backsplash from Ceramic Tileworks, and new hardwoods, laced in to match the existing, fully update the space.
One of our favorite details is the glass-doored pantry for the homeowners to showcase their Fiestaware!
Tour this project in person, September 28 – 29, during the 2019 Castle Home Tour!
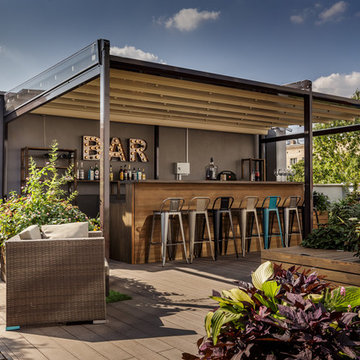
Андрей Сорокин
Photo of a mid-sized industrial verandah in Moscow with an outdoor kitchen and an awning.
Photo of a mid-sized industrial verandah in Moscow with an outdoor kitchen and an awning.
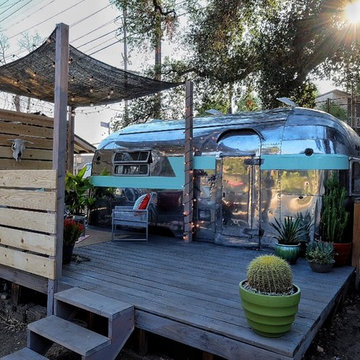
On our new series for ellentube, we are focused on creating affordable spaces in a short time ($1,000 budget & 24 hrs). It has been a dream of ours to design a vintage Airstream trailer and we finally got the opportunity to do it! This trailer was old dingy and no life! We transformed it back to life and gave it an outdoor living room to double the living space.
You can see the full episode at: www.ellentube.com/GrandDesign
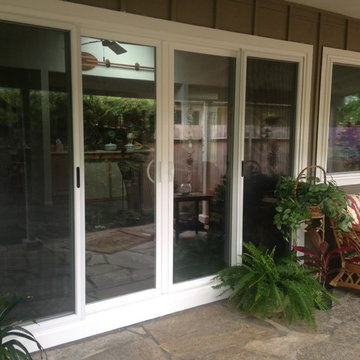
Makai Range sliding glass doors with self-cleaning glass! Perfect for island living. Just hose them down.
Photo of a mid-sized beach style side yard verandah in Hawaii with natural stone pavers and an awning.
Photo of a mid-sized beach style side yard verandah in Hawaii with natural stone pavers and an awning.
Verandah Design Ideas with an Awning
7
