Verandah Design Ideas with an Awning
Refine by:
Budget
Sort by:Popular Today
101 - 120 of 789 photos
Item 1 of 2
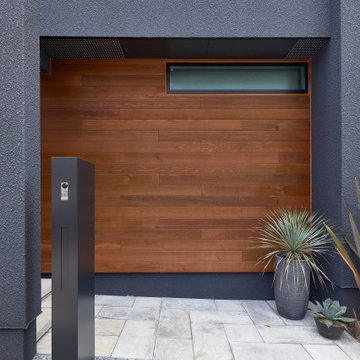
This is an example of a large modern front yard verandah in Tokyo Suburbs with stamped concrete and an awning.
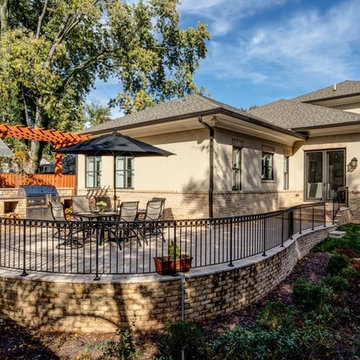
AV Architects + Builders
Location: Tysons, VA, USA
The Home for Life project was customized around our client’s lifestyle so that he could enjoy the home for many years to come. Designed with empty nesters and baby boomers in mind, our custom design used a different approach to the disparity of square footage on each floor.
The main level measures out at 2,300 square feet while the lower and upper levels of the home measure out at 1000 square feet each, respectively. The open floor plan of the main level features a master suite and master bath, personal office, kitchen and dining areas, and a two-car garage that opens to a mudroom and laundry room. The upper level features two generously sized en-suite bedrooms while the lower level features an extra guest room with a full bath and an exercise/rec room. The backyard offers 800 square feet of travertine patio with an elegant outdoor kitchen, while the front entry has a covered 300 square foot porch with custom landscape lighting.
The biggest challenge of the project was dealing with the size of the lot, measuring only a ¼ acre. Because the majority of square footage was dedicated to the main floor, we had to make sure that the main rooms had plenty of natural lighting. Our solution was to place the public spaces (Great room and outdoor patio) facing south, and the more private spaces (Bedrooms) facing north.
The common misconception with small homes is that they cannot factor in everything the homeowner wants. With our custom design, we created an open concept space that features all the amenities of a luxury lifestyle in a home measuring a total of 4300 square feet.
Jim Tetro Architectural Photography
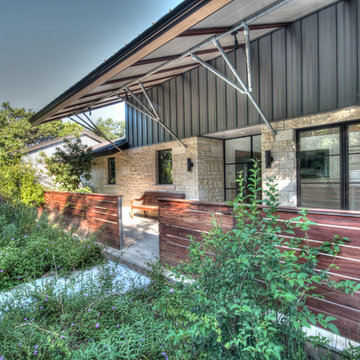
Christopher Davison, AIA
This is an example of a mid-sized contemporary front yard verandah in Austin with tile and an awning.
This is an example of a mid-sized contemporary front yard verandah in Austin with tile and an awning.
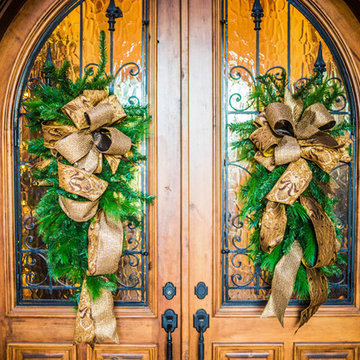
Photo of a large traditional front yard verandah in Dallas with natural stone pavers and an awning.
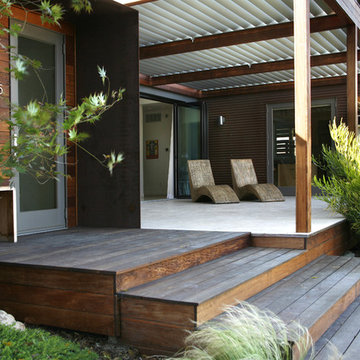
Uber green earthy contemporary
Winner of the Gold Medal and the International Landscaper Designer of The Year for APLD (Association of Professional Landscape Designers)
Winner of Santa Barbara Beautiful Award, Large Family Residence
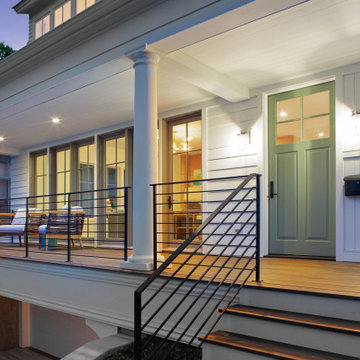
This new, custom home is designed to blend into the existing “Cottage City” neighborhood in Linden Hills. To accomplish this, we incorporated the “Gambrel” roof form, which is a barn-shaped roof that reduces the scale of a 2-story home to appear as a story-and-a-half. With a Gambrel home existing on either side, this is the New Gambrel on the Block.
This home has a traditional--yet fresh--design. The columns, located on the front porch, are of the Ionic Classical Order, with authentic proportions incorporated. Next to the columns is a light, modern, metal railing that stands in counterpoint to the home’s classic frame. This balance of traditional and fresh design is found throughout the home.
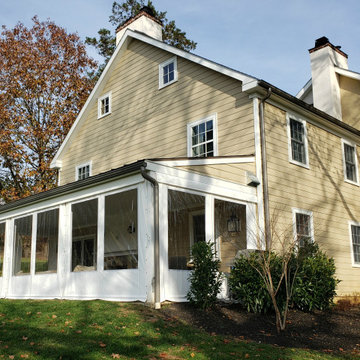
Use your porch year round by installing clear vinyl drop curtains. When the weather turns in-climate simply roll down the curtains and fasten the side fasteners. Block the wind and cold, not the view! Curtains roll up under a protective flap when not in use.
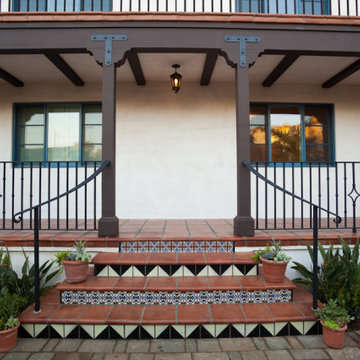
Design ideas for a mediterranean front yard verandah in Santa Barbara with with columns, tile, an awning and metal railing.
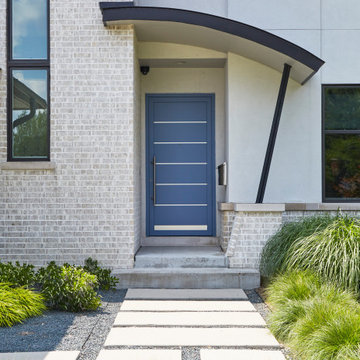
Covered stoop was custom fabricated using steel channels and beams. Sommer USA front door (Groke Model 12690) is Pigeon Blue #5014 in a matte/textured finish with steel inserts.
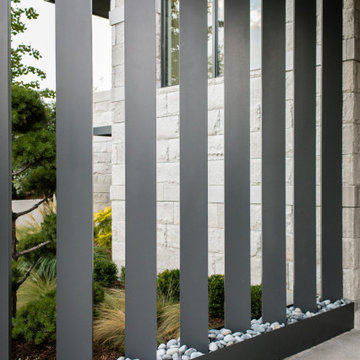
Louvered entry feature
Inspiration for a modern front yard verandah in Oklahoma City with an awning.
Inspiration for a modern front yard verandah in Oklahoma City with an awning.
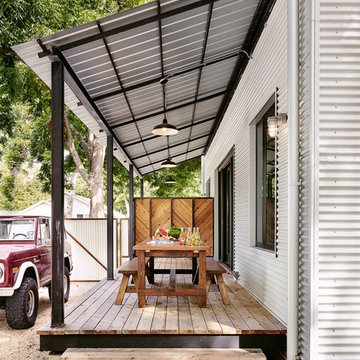
Casey Dunn
Inspiration for a country side yard verandah in Austin with decking and an awning.
Inspiration for a country side yard verandah in Austin with decking and an awning.
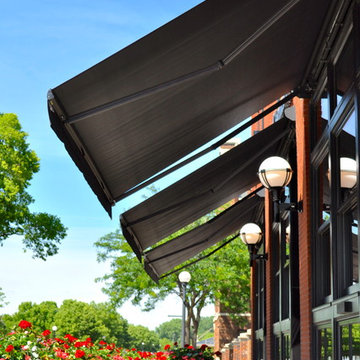
The Charmant Hotel management (per the Architect) wanted to replace umbrellas (which had become a problem with wind) with folding lateral arm retractable awnings to increase the seating area and use the patio without worrying about weather conditions such as light rain. The existing umbrellas did not provide sufficient shade coverage or light rain protection due to the space created by using umbrellas.
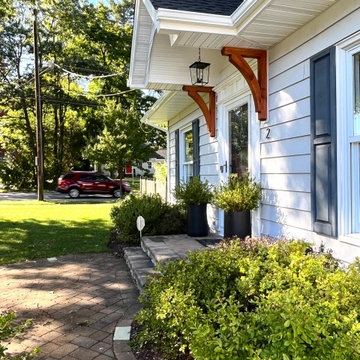
Our clients were looking to create more living space on their 3rd floor and at the same time enhance the overall look of their home.
We added 2 dormers in the front of the house, a larger dormer in the back and we also added a small awning porch in the front of the house.
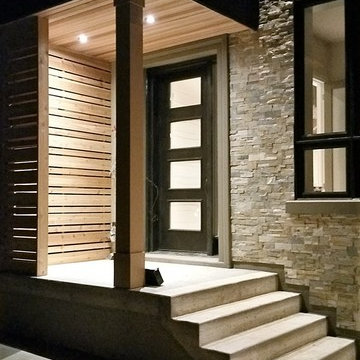
Jamee Gibson - J.S.G. Photography
Inspiration for a mid-sized modern front yard verandah in Toronto with with columns, concrete pavers and an awning.
Inspiration for a mid-sized modern front yard verandah in Toronto with with columns, concrete pavers and an awning.
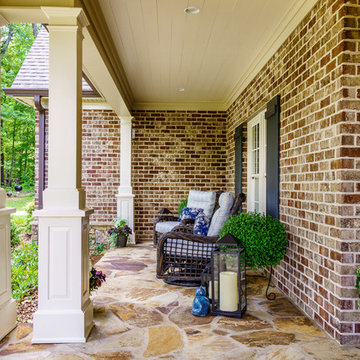
Mid-sized traditional front yard verandah in Other with natural stone pavers and an awning.
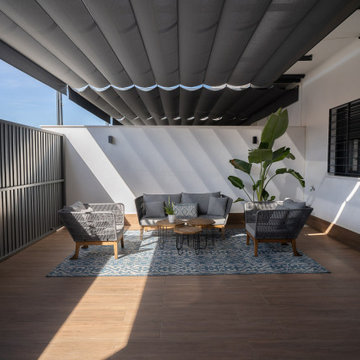
Porche en la entrada principal de la vivienda
Inspiration for a large tropical front yard verandah in Seville with a container garden, tile and an awning.
Inspiration for a large tropical front yard verandah in Seville with a container garden, tile and an awning.
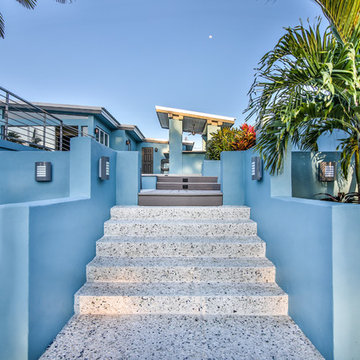
Rachel Collet, Loft Architectural and Real Estate Photography
Mid-sized beach style backyard verandah in Other with an outdoor kitchen and an awning.
Mid-sized beach style backyard verandah in Other with an outdoor kitchen and an awning.
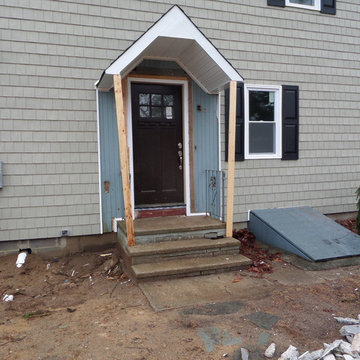
Raymond Limoges, Owner took these before and after pictures. With the improvements made, you can see how the Curb Appeal of this property skyrocketed!
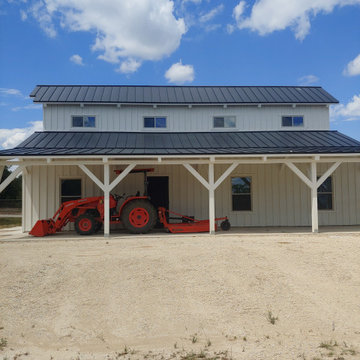
Extra large porch to keep your tractor protected. The white and black theme screams beauty.
This is an example of a large country backyard verandah in Austin with with columns, concrete slab, an awning and wood railing.
This is an example of a large country backyard verandah in Austin with with columns, concrete slab, an awning and wood railing.
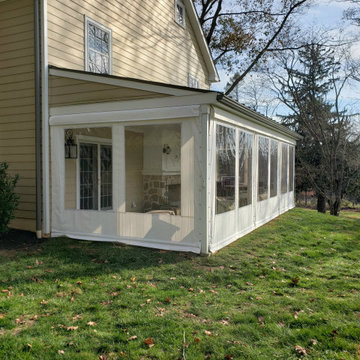
Use your porch year round by installing clear vinyl drop curtains. When the weather turns in-climate simply roll down the curtains and fasten the side fasteners. Block the wind and cold, not the view! Curtains roll up under a protective flap when not in use.
Verandah Design Ideas with an Awning
6