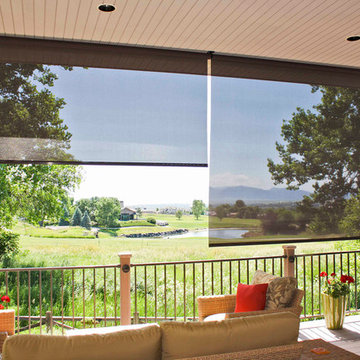Verandah Design Ideas with an Awning
Refine by:
Budget
Sort by:Popular Today
141 - 160 of 789 photos
Item 1 of 2
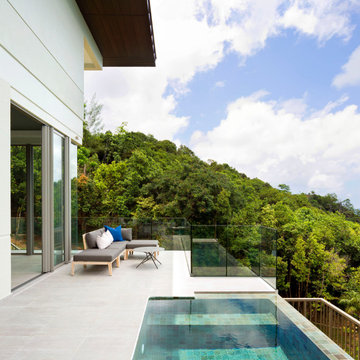
From the very first site visit the vision has been to capture the magnificent view and find ways to frame, surprise and combine it with movement through the building. This has been achieved in a Picturesque way by tantalising and choreographing the viewer’s experience.
The public-facing facade is muted with simple rendered panels, large overhanging roofs and a single point of entry, taking inspiration from Katsura Palace in Kyoto, Japan. Upon entering the cavernous and womb-like space the eye is drawn to a framed view of the Indian Ocean while the stair draws one down into the main house. Below, the panoramic vista opens up, book-ended by granitic cliffs, capped with lush tropical forests.
At the lower living level, the boundary between interior and veranda blur and the infinity pool seemingly flows into the ocean. Behind the stair, half a level up, the private sleeping quarters are concealed from view. Upstairs at entrance level, is a guest bedroom with en-suite bathroom, laundry, storage room and double garage. In addition, the family play-room on this level enjoys superb views in all directions towards the ocean and back into the house via an internal window.
In contrast, the annex is on one level, though it retains all the charm and rigour of its bigger sibling.
Internally, the colour and material scheme is minimalist with painted concrete and render forming the backdrop to the occasional, understated touches of steel, timber panelling and terrazzo. Externally, the facade starts as a rusticated rougher render base, becoming refined as it ascends the building. The composition of aluminium windows gives an overall impression of elegance, proportion and beauty. Both internally and externally, the structure is exposed and celebrated.
The project is now complete and finished shots were taken in March 2019 – a full range of images will be available very shortly.
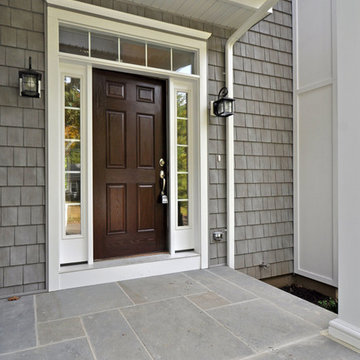
This is an example of a large traditional front yard verandah in Other with natural stone pavers and an awning.
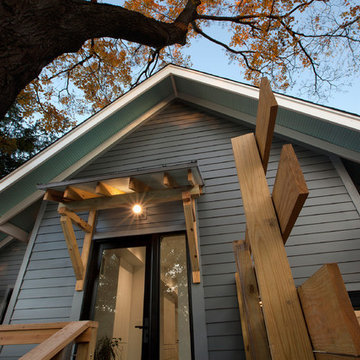
Back porch continues Craftsman theme but with a slightly more modern twist - Architecture/Interior Design/Renderings/Photography: HAUS | Architecture - Construction Management: WERK | Building Modern
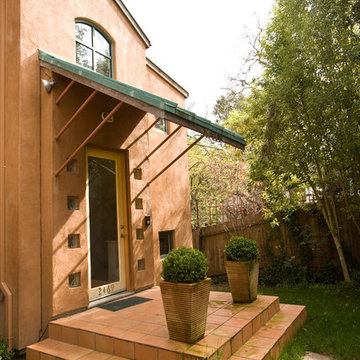
Substantial canopy with standing seam metal roof over saltillo tile patio at main entrance to Bay Area new home construction.
This is an example of a small contemporary front yard verandah in San Francisco with tile and an awning.
This is an example of a small contemporary front yard verandah in San Francisco with tile and an awning.
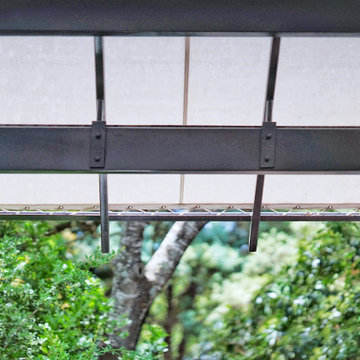
This detail shows the new steel armatures bolted to the old steel beams, and carrying the Sunbrella shade fabric above, laced onto the new structure.
Mid-sized modern front yard screened-in verandah in Austin with decking, an awning and metal railing.
Mid-sized modern front yard screened-in verandah in Austin with decking, an awning and metal railing.
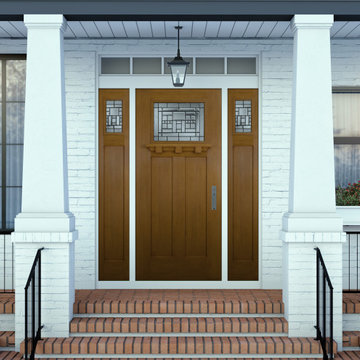
This is a beautiful entryway into a craftsman style home. It features a white exterior with black accents. The front highlights a Masonite Heritage Series Fir door with Naples glass inserts. Also, notice the sidelites which also feature Naples glass inserts.
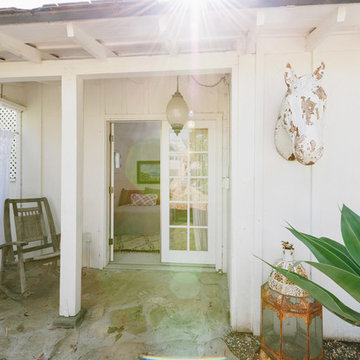
Guest House
This is an example of an eclectic backyard verandah in Los Angeles with natural stone pavers and an awning.
This is an example of an eclectic backyard verandah in Los Angeles with natural stone pavers and an awning.
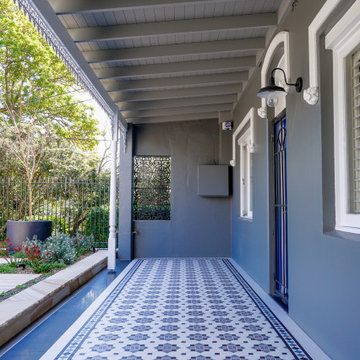
Inspiration for a mid-sized front yard verandah in Sydney with tile and an awning.
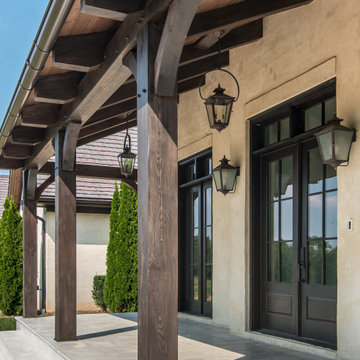
Photography: Garett + Carrie Buell of Studiobuell/ studiobuell.com
Design ideas for a large traditional front yard verandah in Nashville with concrete slab and an awning.
Design ideas for a large traditional front yard verandah in Nashville with concrete slab and an awning.
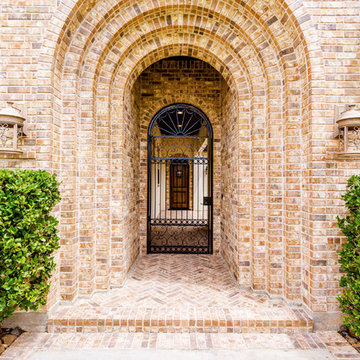
Gorgeously Built by Tommy Cashiola Construction Company in RIchmond, Texas. Designed by Purser Architectural, Inc.
Photo of a large mediterranean front yard verandah in Houston with brick pavers and an awning.
Photo of a large mediterranean front yard verandah in Houston with brick pavers and an awning.
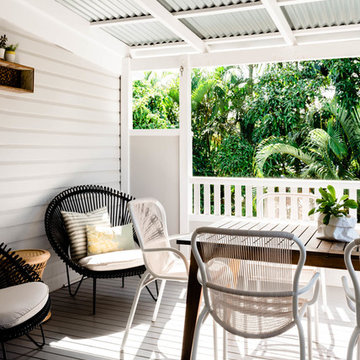
Hannah Puechmarin
Mid-sized scandinavian backyard verandah in Brisbane with decking and an awning.
Mid-sized scandinavian backyard verandah in Brisbane with decking and an awning.
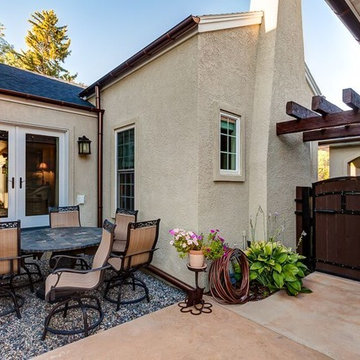
Photo of a large traditional backyard verandah in Other with concrete slab and an awning.
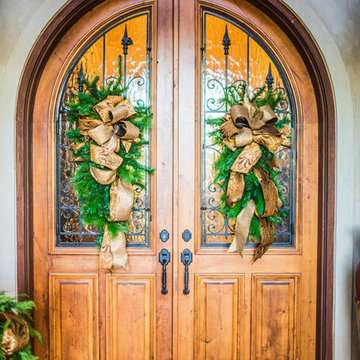
Inspiration for a large traditional front yard verandah in Dallas with natural stone pavers and an awning.
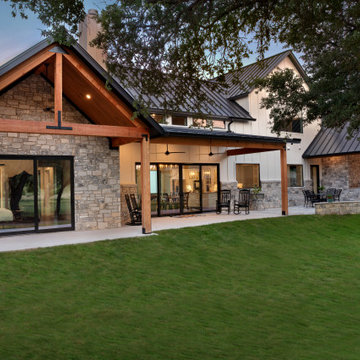
Back porch featuring an exposed timber truss, covered seating area and dogtrot to casita.
Design ideas for a country backyard verandah in Austin with concrete slab and an awning.
Design ideas for a country backyard verandah in Austin with concrete slab and an awning.
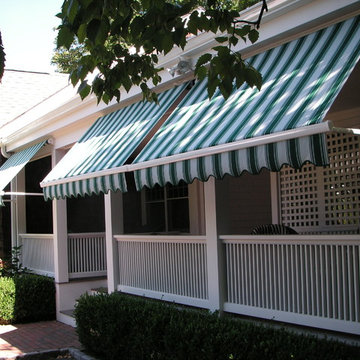
Drop arm awnings for a porch, fully retractable!
Mid-sized contemporary front yard verandah in New York with decking and an awning.
Mid-sized contemporary front yard verandah in New York with decking and an awning.
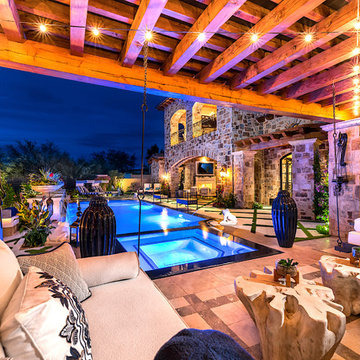
World Renowned Architecture Firm Fratantoni Design created this beautiful home! They design home plans for families all over the world in any size and style. They also have in-house Interior Designer Firm Fratantoni Interior Designers and world class Luxury Home Building Firm Fratantoni Luxury Estates! Hire one or all three companies to design and build and or remodel your home!
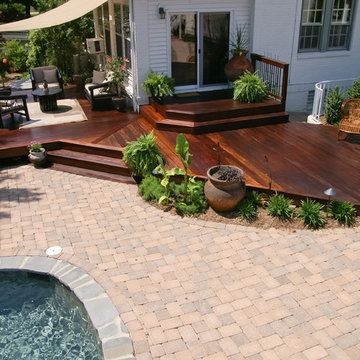
Featured in Deck Design book by Steve Cory
Inspiration for a large traditional backyard verandah in DC Metro with an awning and decking.
Inspiration for a large traditional backyard verandah in DC Metro with an awning and decking.
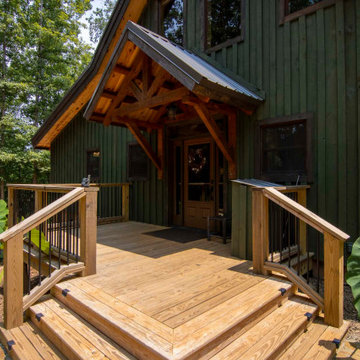
Timber frame home front porch
This is an example of a large country front yard verandah with an awning, wood railing and decking.
This is an example of a large country front yard verandah with an awning, wood railing and decking.
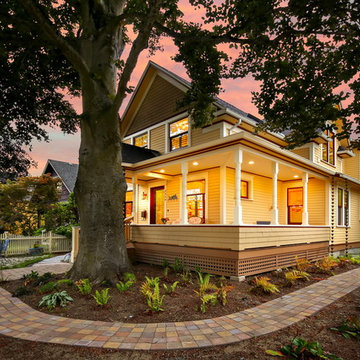
After many years of careful consideration and planning, these clients came to us with the goal of restoring this home’s original Victorian charm while also increasing its livability and efficiency. From preserving the original built-in cabinetry and fir flooring, to adding a new dormer for the contemporary master bathroom, careful measures were taken to strike this balance between historic preservation and modern upgrading. Behind the home’s new exterior claddings, meticulously designed to preserve its Victorian aesthetic, the shell was air sealed and fitted with a vented rainscreen to increase energy efficiency and durability. With careful attention paid to the relationship between natural light and finished surfaces, the once dark kitchen was re-imagined into a cheerful space that welcomes morning conversation shared over pots of coffee.
Every inch of this historical home was thoughtfully considered, prompting countless shared discussions between the home owners and ourselves. The stunning result is a testament to their clear vision and the collaborative nature of this project.
Photography by Radley Muller Photography
Design by Deborah Todd Building Design Services
Verandah Design Ideas with an Awning
8
