Verandah Design Ideas with an Awning
Refine by:
Budget
Sort by:Popular Today
81 - 100 of 789 photos
Item 1 of 2
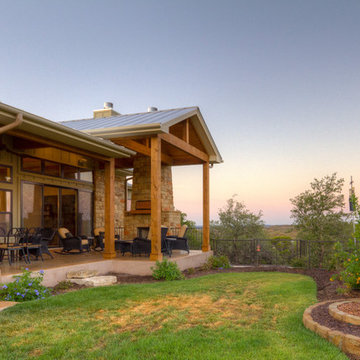
Outdoor living area
Design ideas for a large arts and crafts backyard verandah in Austin with a water feature, concrete slab and an awning.
Design ideas for a large arts and crafts backyard verandah in Austin with a water feature, concrete slab and an awning.
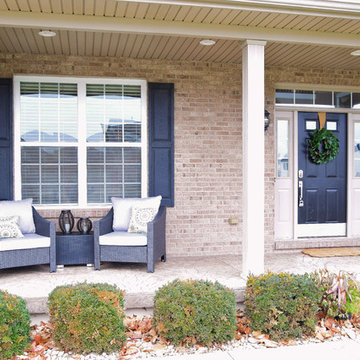
Staging and photo by StageHouse Design
Inspiration for a mid-sized front yard verandah in Cincinnati with stamped concrete and an awning.
Inspiration for a mid-sized front yard verandah in Cincinnati with stamped concrete and an awning.
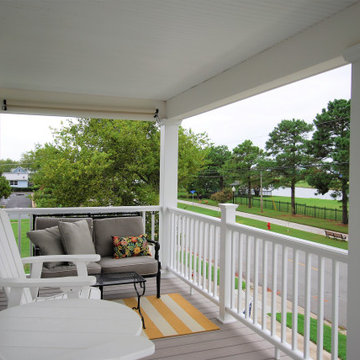
This cozy coastal cottage plan provides a guest suite for weekend vacation rentals on the second floor of this little house. The guest suite has a private stair from the driveway to a rear entrance balcony. The two-story front porch looks onto a park that is adjacent to a marina village. It does a very profitable airbnb business in the Cape Charles resort community. The plans for this house design are available online at downhomeplans.com
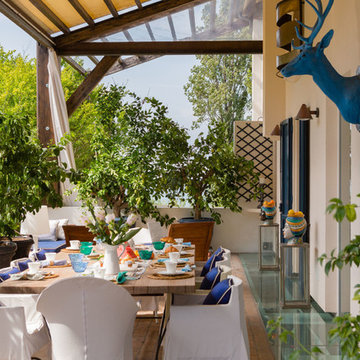
Design ideas for a mediterranean verandah in Bologna with a container garden and an awning.
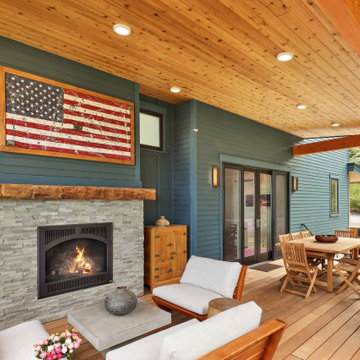
Situated on the north shore of Birch Point this high-performance beach home enjoys a view across Boundary Bay to White Rock, BC and the BC Coastal Range beyond. Designed for indoor, outdoor living the many decks, patios, porches, outdoor fireplace, and firepit welcome friends and family to gather outside regardless of the weather.
From a high-performance perspective this home was built to and certified by the Department of Energy’s Zero Energy Ready Home program and the EnergyStar program. In fact, an independent testing/rating agency was able to show that the home will only use 53% of the energy of a typical new home, all while being more comfortable and healthier. As with all high-performance homes we find a sweet spot that returns an excellent, comfortable, healthy home to the owners, while also producing a building that minimizes its environmental footprint.
Design by JWR Design
Photography by Radley Muller Photography
Interior Design by Markie Nelson Interior Design
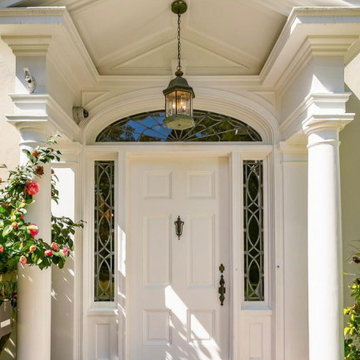
The original front porch of an architecturally significant Pasadena Colonial home was fully restored.
Photo of a mid-sized transitional front yard verandah in Los Angeles with with columns, brick pavers and an awning.
Photo of a mid-sized transitional front yard verandah in Los Angeles with with columns, brick pavers and an awning.
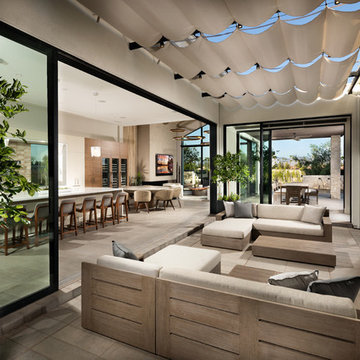
Christopher Mayer
This is an example of a contemporary verandah in Phoenix with with fireplace and an awning.
This is an example of a contemporary verandah in Phoenix with with fireplace and an awning.
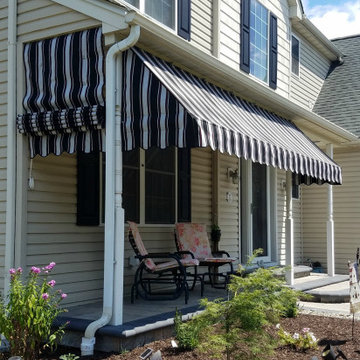
Protect and enhance any porch with an awning. All awnings are sewn and manufactured at our shop by experienced professionals using only the finest materials, piping and hardware available.
Benefits include:
Shade.
Creates a cozy, usable area.
Rain protection.
Enlarges the feel of any porch.
Removable in winter when you need the sunlight for added heat in your home.
Adds texture, color, and interest to your home.
Rope systems are available to retract awnings when needed.
Privacy.
Save on AC costs.
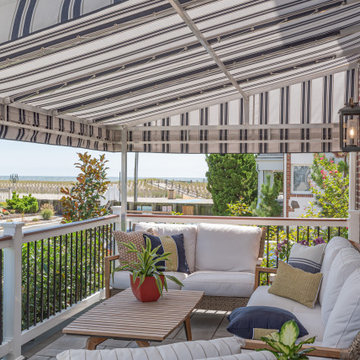
Front porch provides for a great view of the beach, ocean and people watching.
Design ideas for a large beach style front yard verandah in Philadelphia with natural stone pavers and an awning.
Design ideas for a large beach style front yard verandah in Philadelphia with natural stone pavers and an awning.
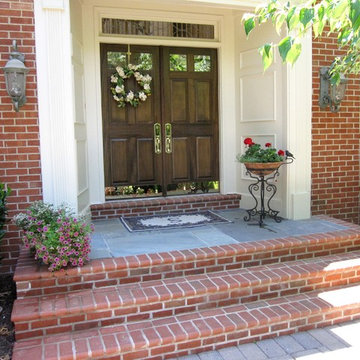
Now there is ONE wide top landing with added stone for contrast, All the edge bricks are now bullnosed and all the treads are even. Much more gracious and welcoming!
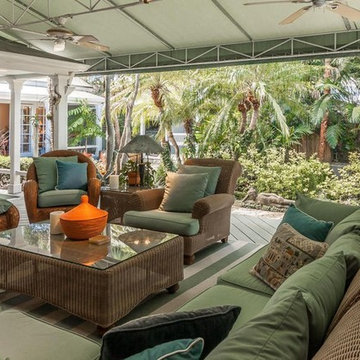
A view of the outdoor living room looking toward the front courtyard and the swimming pool. The area is raised on wood decking and covered by a large canvas canopy to provide protecting from the sun and rain.
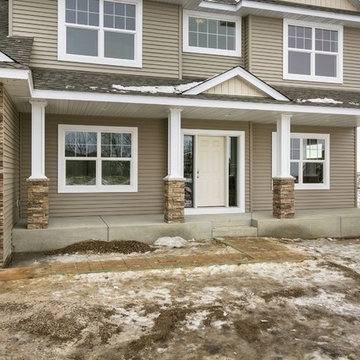
Photos by Spacecrafting.com. 5 bed/4 bath w/pond view, 0.3 acre cul-de-sac lot, no direct neighbors behind! Archways, upgraded carpet, hand scraped wood flrs. white enamel trim & lrg windows. Open layout- 9' ceilings, gas frplc w/stone surround & 3 sided mantel. Rustic alder cabinets, granite, radius ctr island & SS appl, w/i pantry. Mstr suite- box vault ceiling, w/i closet, priv bath- dual vanity, soaking tub, walk-in custom tile shower. Lrg mud rm w/bench & locker storage. 4 car tandem garage & more!
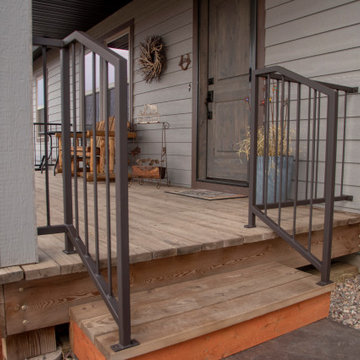
This simple yet functional deck rail was constructed out of tube steel and fabricated in the shop. It was installed in separate sections to complete the safety for this porch.
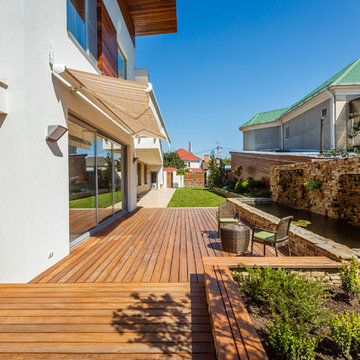
Photo of a large contemporary side yard verandah in Saint Petersburg with a water feature and an awning.
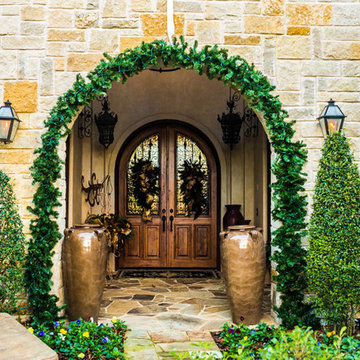
Inspiration for a large traditional front yard verandah in Dallas with natural stone pavers and an awning.
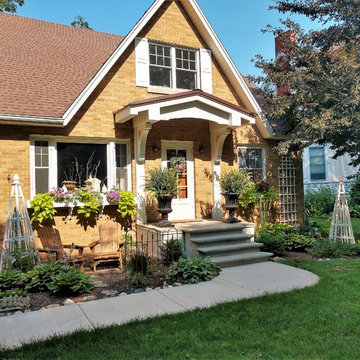
We created an inviting front entry by pouring a new concrete sidewalk and stoop with steps facing forward.
Mid-sized traditional front yard verandah in Chicago with concrete slab and an awning.
Mid-sized traditional front yard verandah in Chicago with concrete slab and an awning.
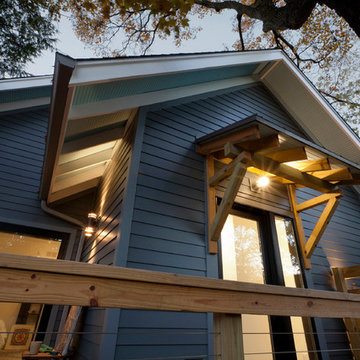
Back porch continues Craftsman theme but with a slightly more modern twist - Architecture/Interior Design/Renderings/Photography: HAUS | Architecture - Construction Management: WERK | Building Modern
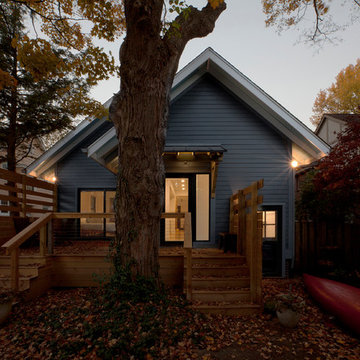
Back porch continues Craftsman theme but with a slightly more modern twist. Deck was designed to integrate and wrap pre-existing monumental hardwood - Architecture/Interior Design/Renderings/Photography: HAUS | Architecture - Construction Management: WERK | Building Modern
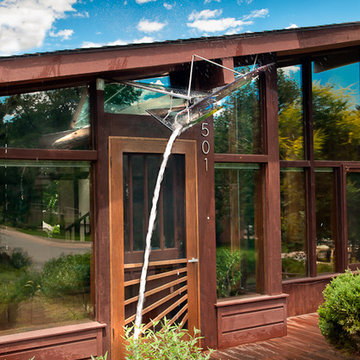
Three pieces of colored, tempered glass form a sculpture/awning/water feature that floats above the front door of this Boulder home.
The oak screen/storm door was designed to complement the the awning above.
Daniel O'Connor Photography
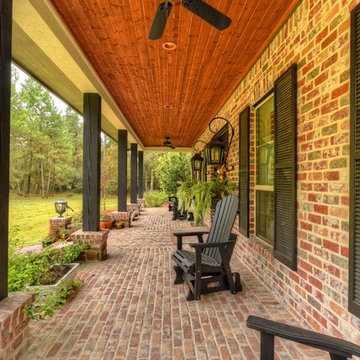
Frederick Warren
Large eclectic front yard verandah in Houston with an awning.
Large eclectic front yard verandah in Houston with an awning.
Verandah Design Ideas with an Awning
5