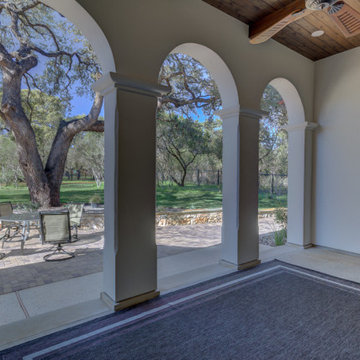Verandah Design Ideas with Wood Railing
Refine by:
Budget
Sort by:Popular Today
141 - 160 of 1,094 photos
Item 1 of 2
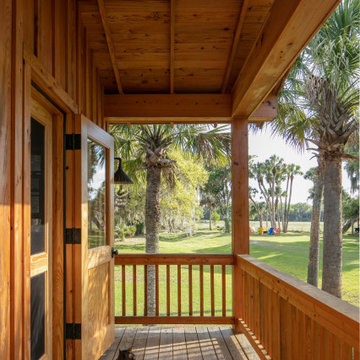
Cabana Cottage- Florida Cracker inspired kitchenette and bath house, separated by a dog-trot
This is an example of a mid-sized country front yard verandah in Tampa with with columns, decking, a roof extension and wood railing.
This is an example of a mid-sized country front yard verandah in Tampa with with columns, decking, a roof extension and wood railing.
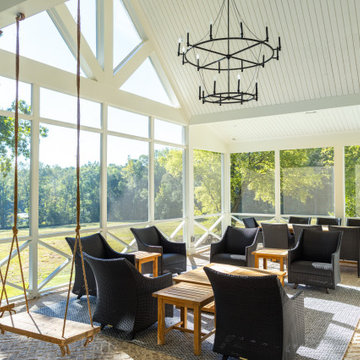
Rear Porch Vaulted
Design ideas for a large country backyard screened-in verandah in Atlanta with brick pavers, a roof extension and wood railing.
Design ideas for a large country backyard screened-in verandah in Atlanta with brick pavers, a roof extension and wood railing.
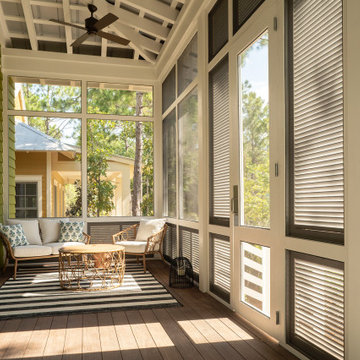
This is an example of a mid-sized transitional front yard screened-in verandah in Other with decking, a roof extension and wood railing.
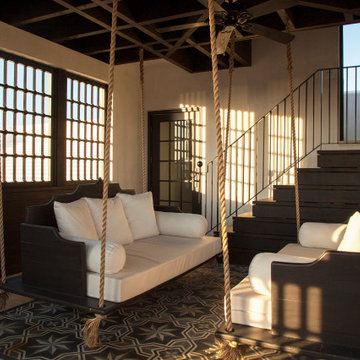
Riad Zasha: Middle Eastern Beauty at the Beach
Private Residence / Alys Beach, Florida
Architect: Khoury & Vogt Architects
Builder: Alys Beach Construction
---
“Riad Zasha resides in Alys Beach, a New Urbanist community along Scenic Highway 30-A in the Florida Panhandle,” says the design team at Khoury & Vogt Architects (KVA), the town architects of Alys Beach. “So named by the homeowner, who came with an explicit preference for something more exotic and Middle Eastern, the house evokes Moroccan and Egyptian influences spatially and decoratively while maintaining continuity with its surrounding architecture, all of which is tightly coded.” E. F. San Juan furnished Weather Shield impact-rated windows and doors, a mahogany impact-rated front door, and all of the custom exterior millwork, including shutters, screens, trim, handrails, and gates. The distinctive tower boasts indoor-outdoor “Florida room” living spaces caged in beautiful wooden mashrabiya grilles created by our team. The execution of this incredible home by the professionals at Alys Beach Construction and KVA resulted in a landmark residence for the town.
Challenges:
“Part of [the Alys Beach] coding, along with the master plan itself, dictated that a tower mark the corner of the lot,” says KVA. “Aligning this with the adjoining park to the south reinforces the axiality of each and locks the house into a greater urban whole.” The sheer amount of custom millwork created for this house made it a challenge, but a welcome one. The unique exterior called for wooden details everywhere, from the shutters to the handrails, mouldings and trim, roof decking, courtyard gates, ceiling panels for the Florida rooms, loggia screen panels, and more—but the tower was the standout element. The homeowners’ desire for Middle Eastern influences was met through the wooden mashrabiya (or moucharaby) oriel-style wooden latticework enclosing the third-story tower living space. Creating this focal point was some of our team’s most unique work to date, requiring the ultimate attention to detail, precision, and planning.
The location close to the Gulf of Mexico also dictated that we partner with our friends at Weather Shield on the impact-rated exterior windows and doors, and their Lifeguard line was perfect for the job. The mahogany impact-rated front door also combines safety and security with beauty and style.
Solution:
Working closely with KVA and Alys Beach Construction on the timeline and planning for our custom wood products, windows, and doors was monumental to the success of this build. The amount of millwork produced meant our team had to carefully manage their time while ensuring we provided the highest quality of detail and work. The location south of Scenic Highway 30-A, steps from the beach, also meant deciding with KVA and Alys Beach Construction what materials should be used for the best possible production quality and looks while adhering to coding and standing the test of time in the harsh Gulfside elements such as high winds, humidity, and salt.
The tower elements alone required the utmost care for building and installation. It was truly a test of skill for our team and Alys Beach Construction to create the corbels and other support pieces that would hold up the wooden oriel windows and latticework screens. We couldn’t be happier with the result and are genuinely honored to have been part of the talented team on such a cornerstone residence in the Alys Beach townscape.
---
Photography courtesy of Alys Beach
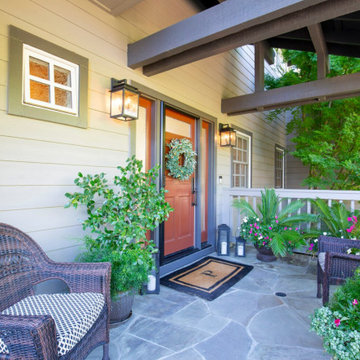
Front entry/porch before
Photo of a large traditional verandah in San Francisco with natural stone pavers, a roof extension and wood railing.
Photo of a large traditional verandah in San Francisco with natural stone pavers, a roof extension and wood railing.
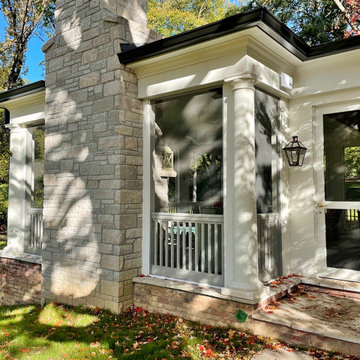
The owner wanted a screened porch sized to accommodate a dining table for 8 and a large soft seating group centered on an outdoor fireplace. The addition was to harmonize with the entry porch and dining bay addition we completed 1-1/2 years ago.
Our solution was to add a pavilion like structure with half round columns applied to structural panels, The panels allow for lateral bracing, screen frame & railing attachment, and space for electrical outlets and fixtures.
Photography by Chris Marshall
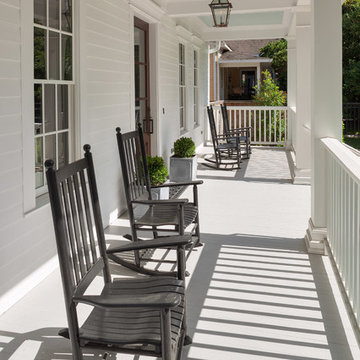
Benjamin Hill Photography
Design ideas for an expansive country front yard verandah in Houston with a roof extension and wood railing.
Design ideas for an expansive country front yard verandah in Houston with a roof extension and wood railing.
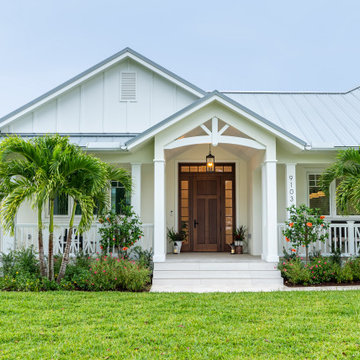
Inspiration for a large country front yard verandah in Miami with with columns, tile, a roof extension and wood railing.
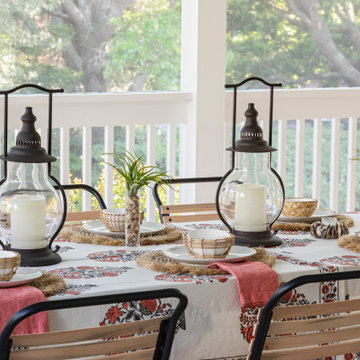
This is an example of a large beach style backyard screened-in verandah in Charleston with a roof extension and wood railing.
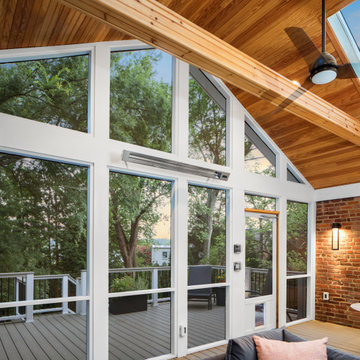
Contemporary backyard screened-in verandah in DC Metro with decking, a roof extension and wood railing.
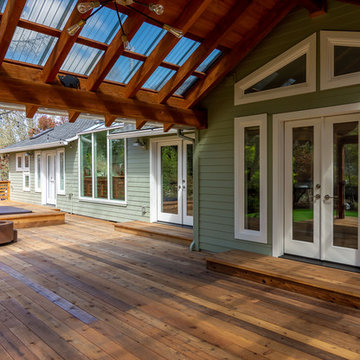
This complete home remodel was complete by taking the early 1990's home and bringing it into the new century with opening up interior walls between the kitchen, dining, and living space, remodeling the living room/fireplace kitchen, guest bathroom, creating a new master bedroom/bathroom floor plan, and creating an outdoor space for any sized party!
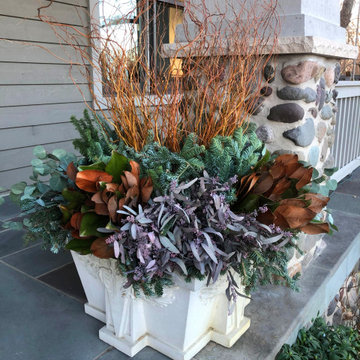
Big bunches of only five items creates a strong winter display on this Craftsman front porch. Primary pieces are curly willow, Magnolia leaves, silver dollar and mixed greens.
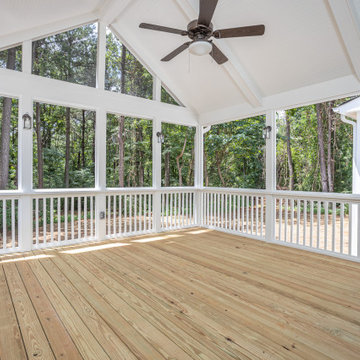
Bob Fortner Photograpy
Inspiration for a mid-sized traditional backyard screened-in verandah in Raleigh with decking, a roof extension and wood railing.
Inspiration for a mid-sized traditional backyard screened-in verandah in Raleigh with decking, a roof extension and wood railing.
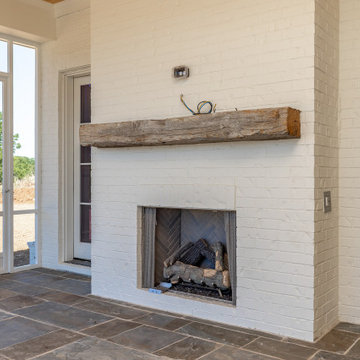
Screened in porch with fireplace.
Inspiration for a mid-sized transitional backyard screened-in verandah in Other with natural stone pavers, a roof extension and wood railing.
Inspiration for a mid-sized transitional backyard screened-in verandah in Other with natural stone pavers, a roof extension and wood railing.
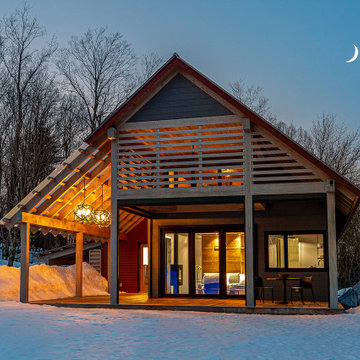
A place to sit, BBQ or gather with friends. The inside outside space can be screened or wide open.
This is an example of a small modern side yard verandah in Burlington with decking, a roof extension and wood railing.
This is an example of a small modern side yard verandah in Burlington with decking, a roof extension and wood railing.
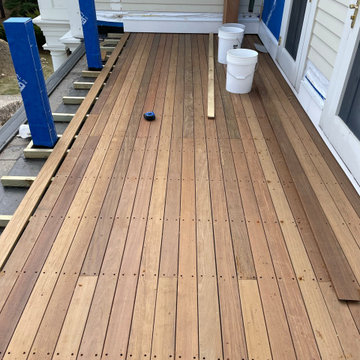
Reconstruction of 2nd story balcony deck with ipe decking.
Photo of a large contemporary backyard verandah in Boston with with columns, natural stone pavers, a roof extension and wood railing.
Photo of a large contemporary backyard verandah in Boston with with columns, natural stone pavers, a roof extension and wood railing.
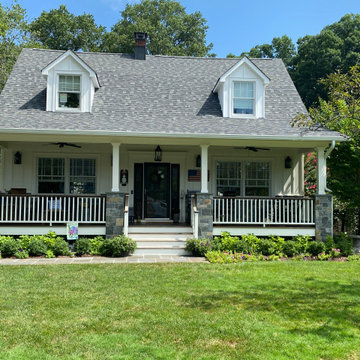
Traditional front yard verandah in New York with decking, a roof extension and wood railing.
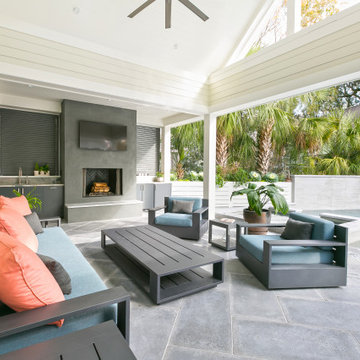
Mid-sized transitional backyard verandah in Charleston with with fireplace, tile, a roof extension and wood railing.

ATIID collaborated with these homeowners to curate new furnishings throughout the home while their down-to-the studs, raise-the-roof renovation, designed by Chambers Design, was underway. Pattern and color were everything to the owners, and classic “Americana” colors with a modern twist appear in the formal dining room, great room with gorgeous new screen porch, and the primary bedroom. Custom bedding that marries not-so-traditional checks and florals invites guests into each sumptuously layered bed. Vintage and contemporary area rugs in wool and jute provide color and warmth, grounding each space. Bold wallpapers were introduced in the powder and guest bathrooms, and custom draperies layered with natural fiber roman shades ala Cindy’s Window Fashions inspire the palettes and draw the eye out to the natural beauty beyond. Luxury abounds in each bathroom with gleaming chrome fixtures and classic finishes. A magnetic shade of blue paint envelops the gourmet kitchen and a buttery yellow creates a happy basement laundry room. No detail was overlooked in this stately home - down to the mudroom’s delightful dutch door and hard-wearing brick floor.
Photography by Meagan Larsen Photography
Verandah Design Ideas with Wood Railing
8
