Verandah Design Ideas with Wood Railing
Refine by:
Budget
Sort by:Popular Today
161 - 180 of 1,094 photos
Item 1 of 2
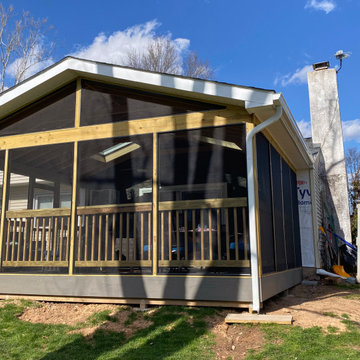
Here's a great idea. Have a back porch that you'd like to use all season long? Consider screening it in and you'll have an area you can use more often - potentially even while it's raining! We've done just that with this one in Phoenixville, PA. Photo credit: facebook.com/tjwhome.
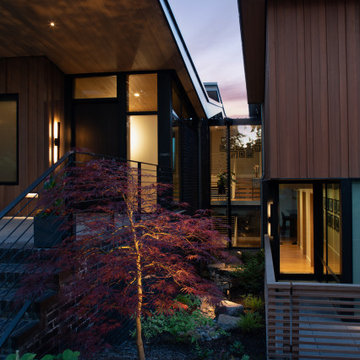
Material expression and exterior finishes were carefully selected to reduce the apparent size of the house, last through many years, and add warmth and human scale to the home. The unique siding system is made up of different widths and depths of western red cedar, complementing the vision of the structures wings which are balanced, not symmetrical. The exterior materials include a burn brick base, powder-coated steel, cedar, acid-washed concrete and Corten steel planters. A private guest suite it tucked into the third level of the house opening to a reflective center garden court recessed into the home’s north and south halves. The setting provides a private entry and recessed quiet porch focused on northwest flora, river-rock and a unique rain-chain celebrating the region’s precipitation.
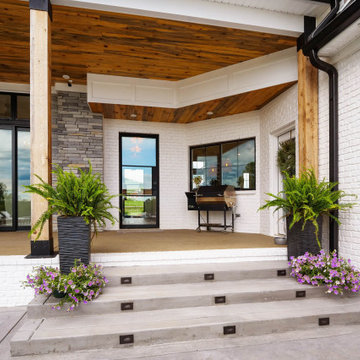
Rear covered porch of The Durham Modern Farmhouse. View THD-1053: https://www.thehousedesigners.com/plan/1053/
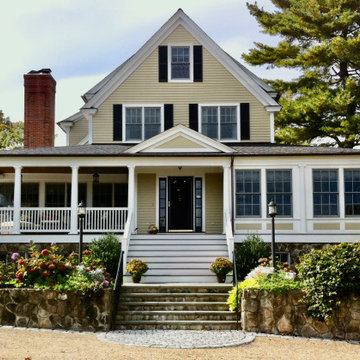
Design ideas for a large traditional front yard verandah in Boston with with columns, a roof extension and wood railing.
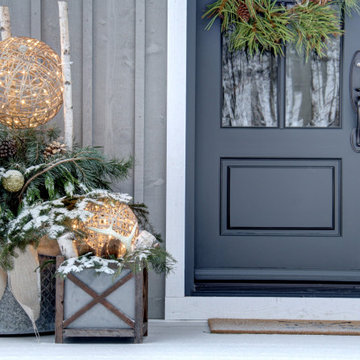
Designer Lyne Brunet
Mid-sized country front yard verandah in Montreal with a container garden, decking, a roof extension and wood railing.
Mid-sized country front yard verandah in Montreal with a container garden, decking, a roof extension and wood railing.
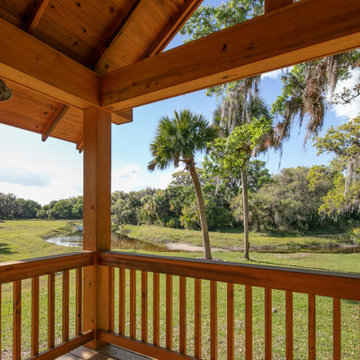
River Cottage- Florida Cracker inspired, stretched 4 square cottage with loft
Design ideas for a small country backyard verandah in Tampa with with columns, decking, a roof extension and wood railing.
Design ideas for a small country backyard verandah in Tampa with with columns, decking, a roof extension and wood railing.
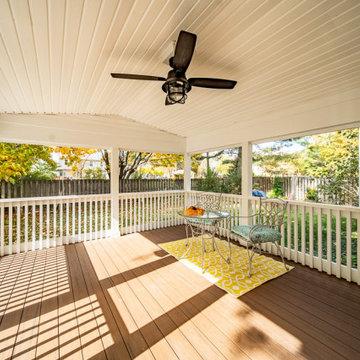
This beautifully designed screen porch features composite decking and a robust screening system. Paired with a cozy concrete patio area perfect for grilling, this space was transformed into a bug-free zone of relaxation.
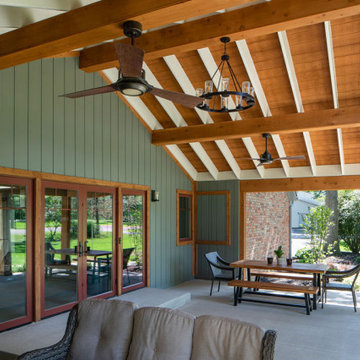
Design ideas for a country front yard verandah in Columbus with concrete slab, a roof extension and wood railing.
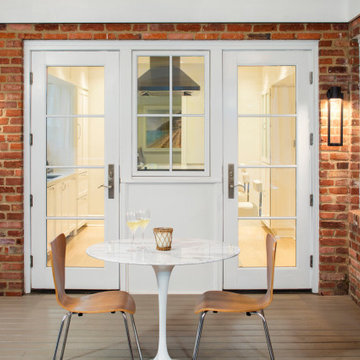
Contemporary backyard screened-in verandah in DC Metro with decking, a roof extension and wood railing.
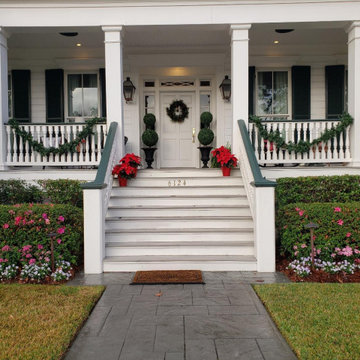
Design ideas for a large traditional front yard verandah in New Orleans with with columns, concrete pavers, a roof extension and wood railing.
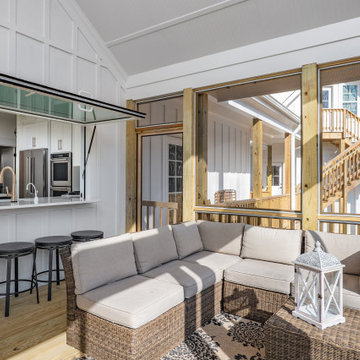
ActivWall Gas Strut Windows open from the inside with a gentle push to connect the two spaces. When open, the homeowner can use the window as a serving area and converse with guests on the sun porch while she cooks.
When she is ready to close the window, the homeowner can step out the adjacent door to give it a push from the outside or use ActivWall’s optional pull hook to close it from the inside.
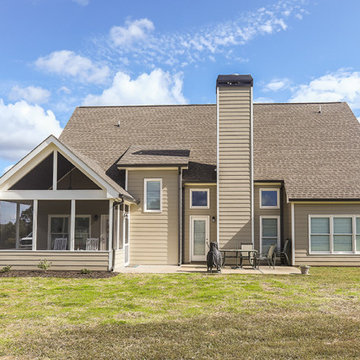
Avalon Screened Porch Addition and Shower Repair
This is an example of a mid-sized traditional backyard screened-in verandah in Atlanta with concrete slab, a roof extension and wood railing.
This is an example of a mid-sized traditional backyard screened-in verandah in Atlanta with concrete slab, a roof extension and wood railing.
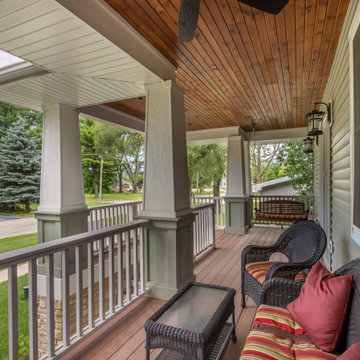
Photo of a mid-sized front yard verandah in Chicago with with skirting, natural stone pavers, a roof extension and wood railing.
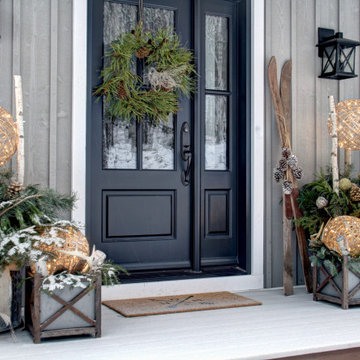
Designer Lyne Brunet
Mid-sized country front yard verandah in Montreal with a container garden, decking, a roof extension and wood railing.
Mid-sized country front yard verandah in Montreal with a container garden, decking, a roof extension and wood railing.
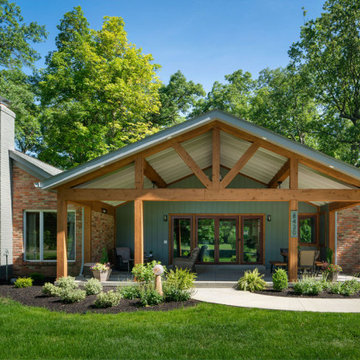
Photo of a country front yard verandah in Columbus with concrete slab, a roof extension and wood railing.
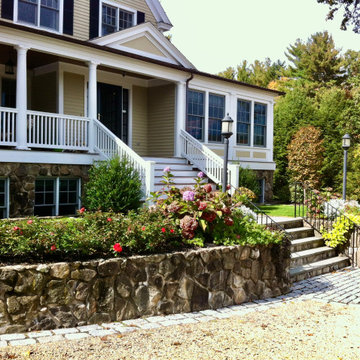
Design ideas for a large country front yard verandah in Boston with a roof extension and wood railing.
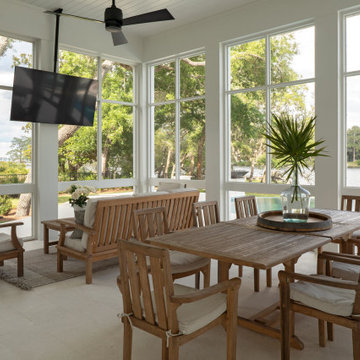
This is an example of a large transitional backyard screened-in verandah in Other with concrete pavers, a roof extension and wood railing.
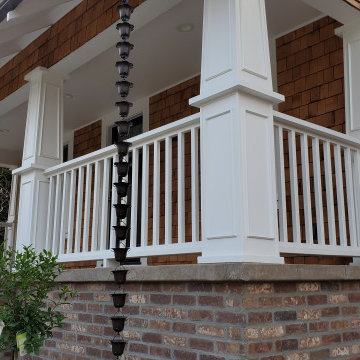
Porch After Renovations
Design ideas for a mid-sized arts and crafts front yard verandah in San Francisco with with columns, stamped concrete, a roof extension and wood railing.
Design ideas for a mid-sized arts and crafts front yard verandah in San Francisco with with columns, stamped concrete, a roof extension and wood railing.
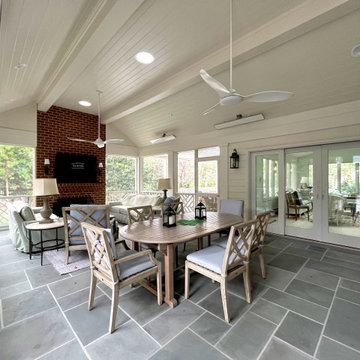
Traditional backyard screened-in verandah in Richmond with natural stone pavers, a roof extension and wood railing.
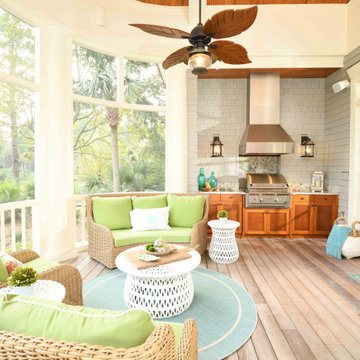
Photo of a beach style screened-in verandah in Charleston with decking, a roof extension and wood railing.
Verandah Design Ideas with Wood Railing
9