Verandah Design Ideas with Wood Railing
Refine by:
Budget
Sort by:Popular Today
101 - 120 of 1,094 photos
Item 1 of 2
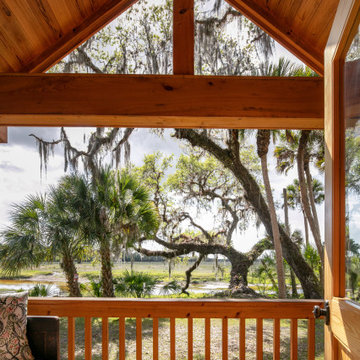
Prairie Cottage- Florida Cracker Inspired 4 square cottage
Photo of a small country front yard verandah in Tampa with with columns, decking, a roof extension and wood railing.
Photo of a small country front yard verandah in Tampa with with columns, decking, a roof extension and wood railing.

This lower level screen porch feels like an extension of the family room and of the back yard. This all-weather sectional provides a a comfy place for entertaining and just readying a book. Quirky waterski sconces proudly show visitors one of the activities you can expect to enjoy at the lake.
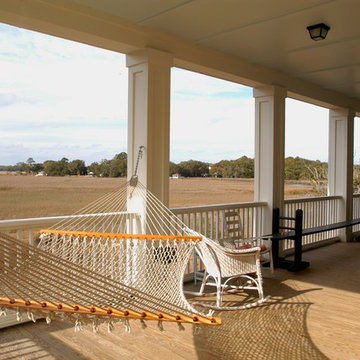
Design ideas for an expansive beach style backyard verandah in Charleston with decking, a roof extension, with columns and wood railing.
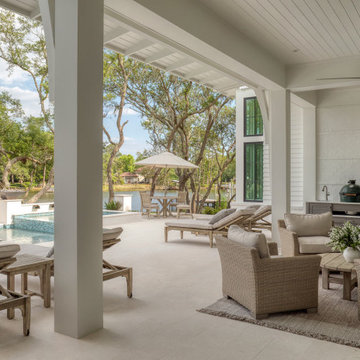
Photo of a large transitional backyard screened-in verandah in Other with concrete pavers, a roof extension and wood railing.
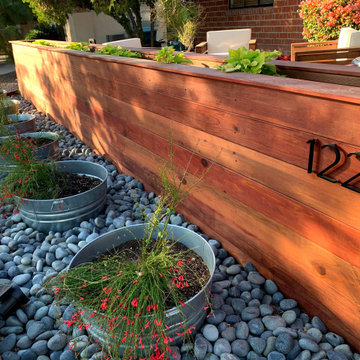
Redwood planter wall, pale planters, and mexican beach stone
This is an example of a large contemporary front yard verandah in Phoenix with a container garden, natural stone pavers, an awning and wood railing.
This is an example of a large contemporary front yard verandah in Phoenix with a container garden, natural stone pavers, an awning and wood railing.
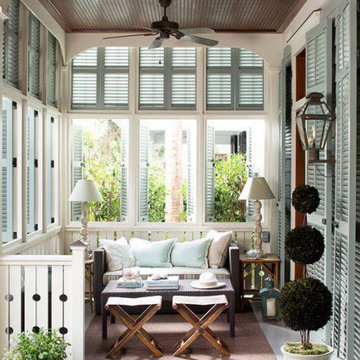
Mid-sized traditional front yard screened-in verandah in Other with decking, a roof extension and wood railing.
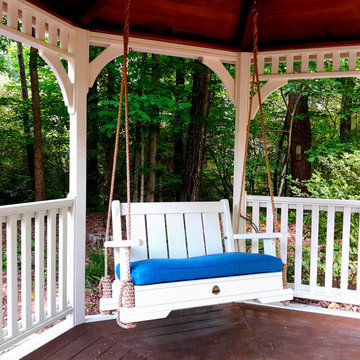
White porch swing & gazebo.
Small arts and crafts backyard verandah in Atlanta with a pergola and wood railing.
Small arts and crafts backyard verandah in Atlanta with a pergola and wood railing.
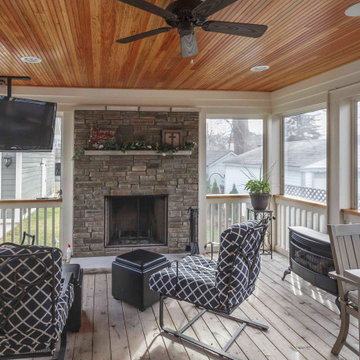
This is an example of a mid-sized arts and crafts backyard screened-in verandah in Detroit with concrete pavers, a roof extension and wood railing.
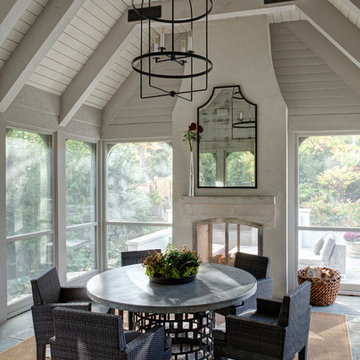
Inspiration for a large traditional backyard screened-in verandah in Chicago with a roof extension, stamped concrete and wood railing.
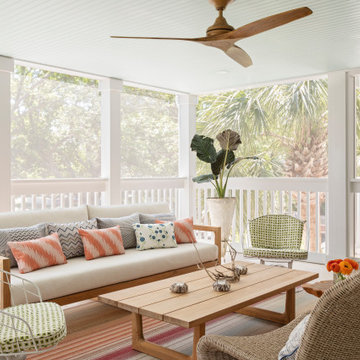
Photo of a large beach style backyard screened-in verandah in Charleston with a roof extension and wood railing.
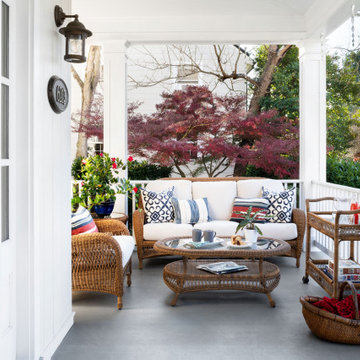
Stylish Productions
Photo of a beach style front yard verandah in DC Metro with a roof extension and wood railing.
Photo of a beach style front yard verandah in DC Metro with a roof extension and wood railing.

Screened-in porch addition
Design ideas for a large modern backyard screened-in verandah in Atlanta with decking, a roof extension and wood railing.
Design ideas for a large modern backyard screened-in verandah in Atlanta with decking, a roof extension and wood railing.
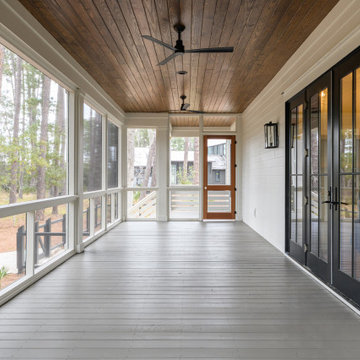
Scandinavian backyard screened-in verandah in Other with decking, a roof extension and wood railing.
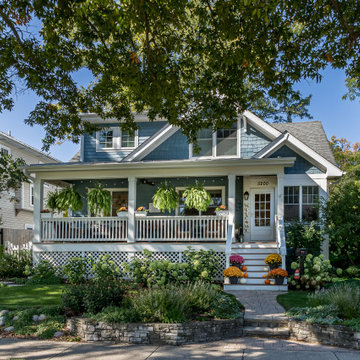
This is an example of a traditional front yard verandah in Chicago with with skirting, concrete pavers, a roof extension and wood railing.
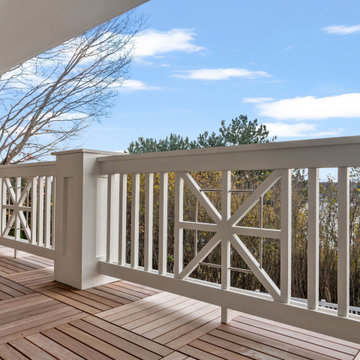
Shingle details and handsome stone accents give this traditional carriage house the look of days gone by while maintaining all of the convenience of today. The goal for this home was to maximize the views of the lake and this three-story home does just that. With multi-level porches and an abundance of windows facing the water. The exterior reflects character, timelessness, and architectural details to create a traditional waterfront home.
The exterior details include curved gable rooflines, crown molding, limestone accents, cedar shingles, arched limestone head garage doors, corbels, and an arched covered porch. Objectives of this home were open living and abundant natural light. This waterfront home provides space to accommodate entertaining, while still living comfortably for two. The interior of the home is distinguished as well as comfortable.
Graceful pillars at the covered entry lead into the lower foyer. The ground level features a bonus room, full bath, walk-in closet, and garage. Upon entering the main level, the south-facing wall is filled with numerous windows to provide the entire space with lake views and natural light. The hearth room with a coffered ceiling and covered terrace opens to the kitchen and dining area.
The best views were saved on the upper level for the master suite. Third-floor of this traditional carriage house is a sanctuary featuring an arched opening covered porch, two walk-in closets, and an en suite bathroom with a tub and shower.
Round Lake carriage house is located in Charlevoix, Michigan. Round lake is the best natural harbor on Lake Michigan. Surrounded by the City of Charlevoix, it is uniquely situated in an urban center, but with access to thousands of acres of the beautiful waters of northwest Michigan. The lake sits between Lake Michigan to the west and Lake Charlevoix to the east.

This beautiful new construction craftsman-style home had the typical builder's grade front porch with wood deck board flooring and painted wood steps. Also, there was a large unpainted wood board across the bottom front, and an opening remained that was large enough to be used as a crawl space underneath the porch which quickly became home to unwanted critters.
In order to beautify this space, we removed the wood deck boards and installed the proper floor joists. Atop the joists, we also added a permeable paver system. This is very important as this system not only serves as necessary support for the natural stone pavers but would also firmly hold the sand being used as grout between the pavers.
In addition, we installed matching brick across the bottom front of the porch to fill in the crawl space and painted the wood board to match hand rails and columns.
Next, we replaced the original wood steps by building new concrete steps faced with matching brick and topped with natural stone pavers.
Finally, we added new hand rails and cemented the posts on top of the steps for added stability.
WOW...not only was the outcome a gorgeous transformation but the front porch overall is now much more sturdy and safe!
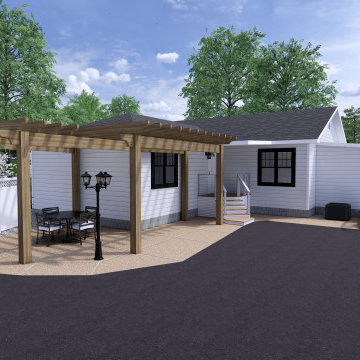
Front porch design and outdoor living design including, walkways, patios, steps, accent walls and pillars, and natural surroundings.
Photo of a large modern front yard verandah in Birmingham with with columns, concrete pavers, a roof extension and wood railing.
Photo of a large modern front yard verandah in Birmingham with with columns, concrete pavers, a roof extension and wood railing.
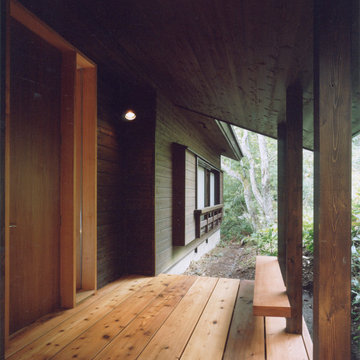
ポーチ。
シンプルな腰掛があります。
Mid-sized midcentury front yard verandah in Other with with columns, decking, a roof extension and wood railing.
Mid-sized midcentury front yard verandah in Other with with columns, decking, a roof extension and wood railing.
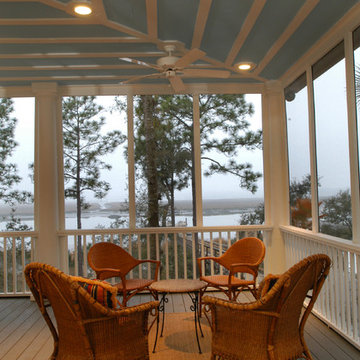
Sam Holland
Expansive traditional backyard screened-in verandah in Charleston with a roof extension and wood railing.
Expansive traditional backyard screened-in verandah in Charleston with a roof extension and wood railing.
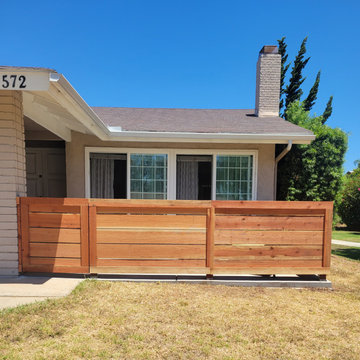
Inspiration for a mid-sized front yard verandah in San Diego with concrete slab and wood railing.
Verandah Design Ideas with Wood Railing
6