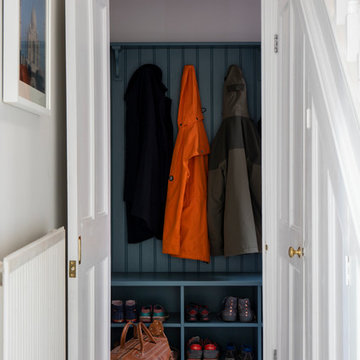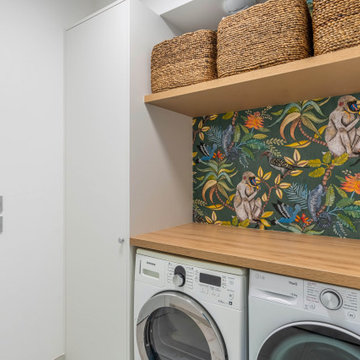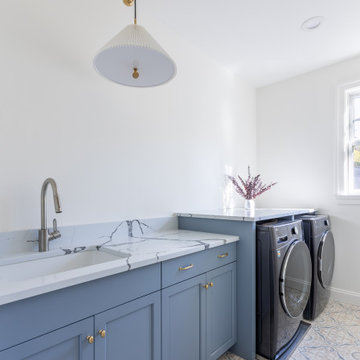White Laundry Room Design Ideas
Refine by:
Budget
Sort by:Popular Today
61 - 80 of 35,077 photos
Item 1 of 4
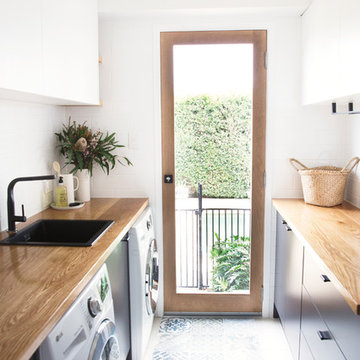
Custom laundry room designed and crafted by RAW Sunshine Coast. Featuring solid timber benchtops, matte black tap ware, dark lower cabinetry and textured white overhead cabinetry.
Photo: Venita Wilson
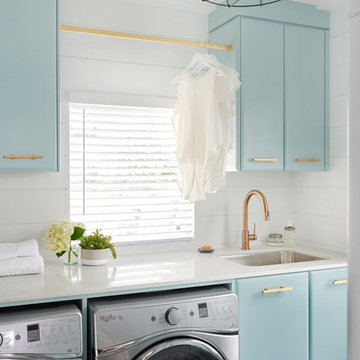
Stephani Buchman Photography
Transitional single-wall dedicated laundry room in Toronto with an undermount sink, blue cabinets, white walls and a side-by-side washer and dryer.
Transitional single-wall dedicated laundry room in Toronto with an undermount sink, blue cabinets, white walls and a side-by-side washer and dryer.
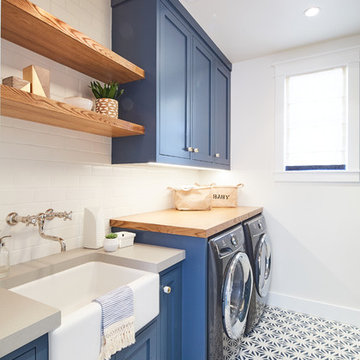
Jason Cook
Photo of a beach style single-wall dedicated laundry room in Los Angeles with a farmhouse sink, shaker cabinets, blue cabinets, wood benchtops, white walls, a side-by-side washer and dryer, multi-coloured floor and grey benchtop.
Photo of a beach style single-wall dedicated laundry room in Los Angeles with a farmhouse sink, shaker cabinets, blue cabinets, wood benchtops, white walls, a side-by-side washer and dryer, multi-coloured floor and grey benchtop.
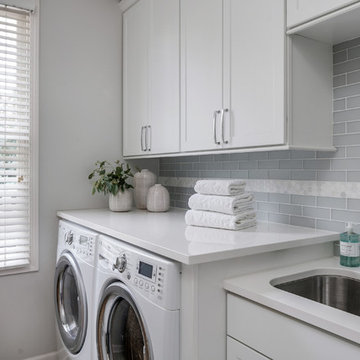
Mid-sized transitional single-wall dedicated laundry room in Detroit with an undermount sink, shaker cabinets, white cabinets, quartz benchtops, grey walls, a side-by-side washer and dryer and grey benchtop.
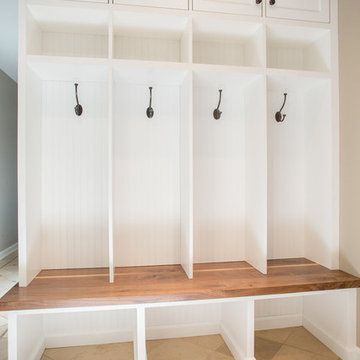
This is an example of a large transitional galley utility room in Philadelphia with shaker cabinets, white cabinets, wood benchtops, beige walls, ceramic floors and a side-by-side washer and dryer.
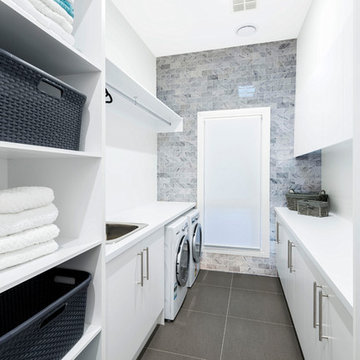
The laundry includes a tiled feature wall and custom built cabinetry providing plenty of storage and work space.
Photography provided by Precon Living
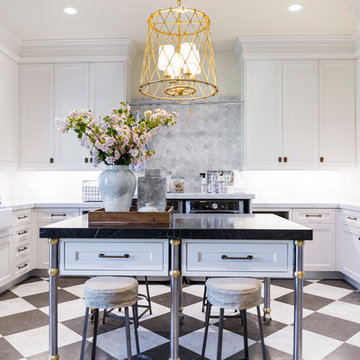
Large traditional u-shaped laundry room in Salt Lake City with a farmhouse sink, shaker cabinets, white cabinets, grey splashback, beige walls, marble benchtops, marble floors, a side-by-side washer and dryer, multi-coloured floor and black benchtop.
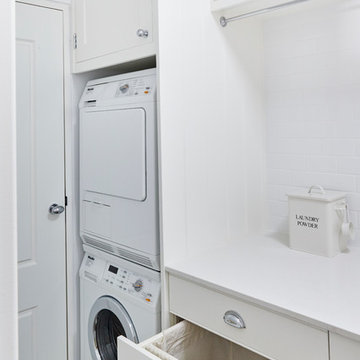
This is an example of a mid-sized traditional single-wall dedicated laundry room in Sydney with an undermount sink, shaker cabinets, white cabinets, white walls, medium hardwood floors and a stacked washer and dryer.
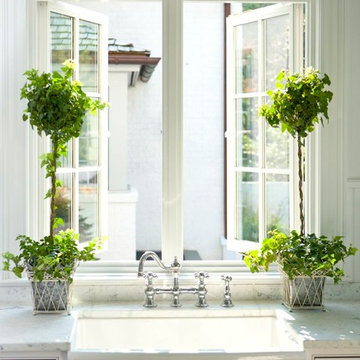
Photo of a traditional galley dedicated laundry room in Raleigh with a drop-in sink, white cabinets and white walls.
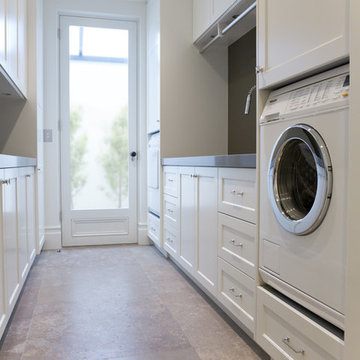
Miele Dryer raised and built into joinery
Photo of a large traditional galley utility room in Sydney with an undermount sink, recessed-panel cabinets, white cabinets, quartz benchtops, white walls and travertine floors.
Photo of a large traditional galley utility room in Sydney with an undermount sink, recessed-panel cabinets, white cabinets, quartz benchtops, white walls and travertine floors.
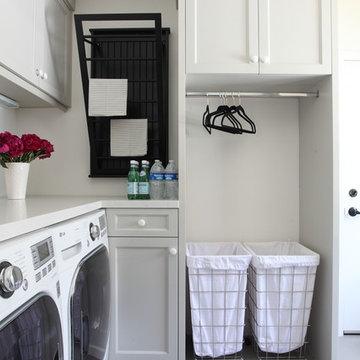
Bethany Nauert Photography
Photo of a traditional l-shaped laundry room in Los Angeles with grey cabinets, recessed-panel cabinets, a side-by-side washer and dryer and white benchtop.
Photo of a traditional l-shaped laundry room in Los Angeles with grey cabinets, recessed-panel cabinets, a side-by-side washer and dryer and white benchtop.
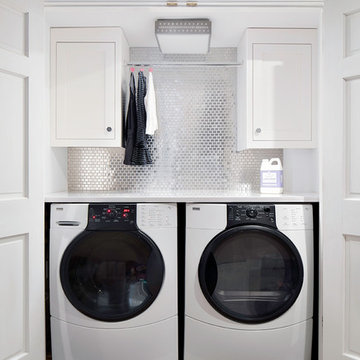
Photo by Donna Dotan Photography Inc.
This is an example of a transitional laundry room in New York with white cabinets, a side-by-side washer and dryer and white benchtop.
This is an example of a transitional laundry room in New York with white cabinets, a side-by-side washer and dryer and white benchtop.
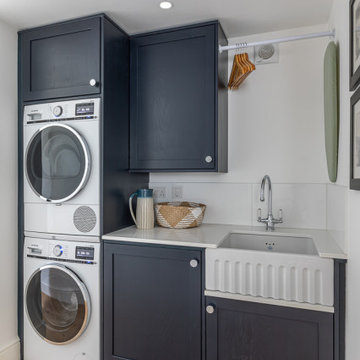
Complete new build on the beautiful Cornish coast line. 4 bedroom family home.
Beach style laundry room in Buckinghamshire.
Beach style laundry room in Buckinghamshire.

Small transitional single-wall utility room in St Louis with flat-panel cabinets, white cabinets, quartz benchtops, multi-coloured splashback, ceramic splashback, grey walls, porcelain floors, a side-by-side washer and dryer, multi-coloured floor and black benchtop.
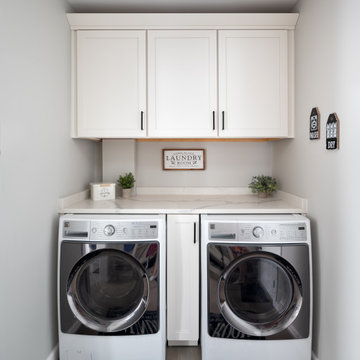
Inspiration for a small traditional single-wall utility room in Baltimore with shaker cabinets, white cabinets, quartz benchtops, grey walls, painted wood floors, a side-by-side washer and dryer, grey floor and white benchtop.
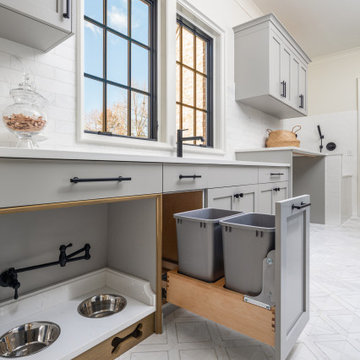
This well-designed mudroom combines functionality and pet care, making it a perfect space to handle everyday tasks while keeping your home clean and tidy. There's dedicated dog washing station, making it easy to keep your furry friend clean and fresh. The built-in dog bowls provide a convenient and designated spot for their food and water, ensuring their needs are met. Alongside the dog-centric features, you'll find a laundry area, allowing you to tackle dirty clothes and linens efficiently. Additional cabinets offer plenty of storage space to keep cleaning supplies, pet essentials, and other items neatly stowed away.

Mud Room, laundry room, Groveport, Dave Fox, Remodel, Design Build, gray tile floor, white countertops, open shelving, black hardware
Transitional laundry room in Columbus.
Transitional laundry room in Columbus.
White Laundry Room Design Ideas
4
