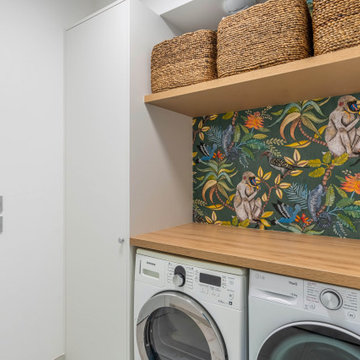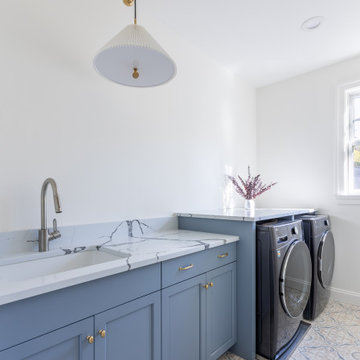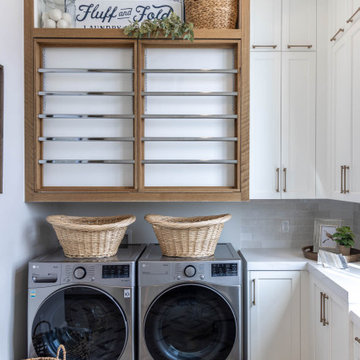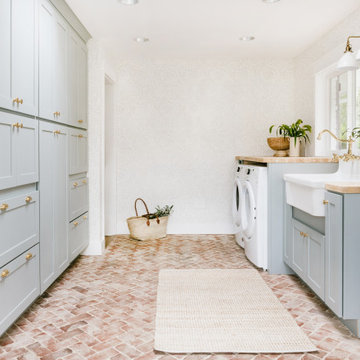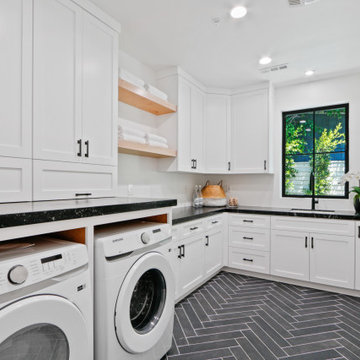White Laundry Room Design Ideas
Refine by:
Budget
Sort by:Popular Today
61 - 80 of 35,077 photos
Item 1 of 4
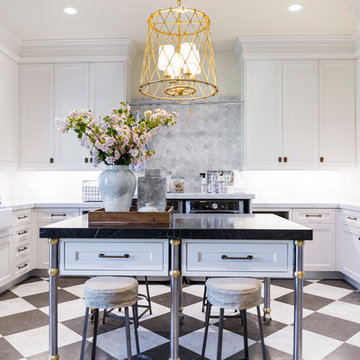
Large traditional u-shaped laundry room in Salt Lake City with a farmhouse sink, shaker cabinets, white cabinets, grey splashback, beige walls, marble benchtops, marble floors, a side-by-side washer and dryer, multi-coloured floor and black benchtop.
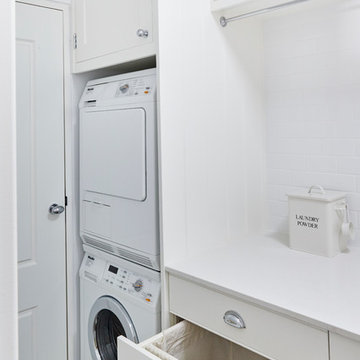
This is an example of a mid-sized traditional single-wall dedicated laundry room in Sydney with an undermount sink, shaker cabinets, white cabinets, white walls, medium hardwood floors and a stacked washer and dryer.
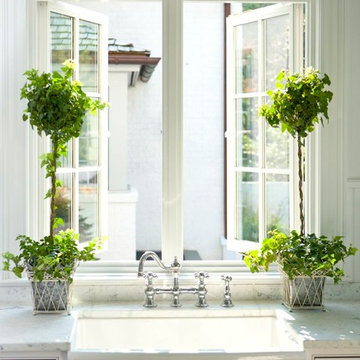
Photo of a traditional galley dedicated laundry room in Raleigh with a drop-in sink, white cabinets and white walls.
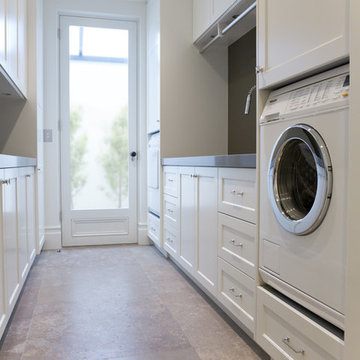
Miele Dryer raised and built into joinery
Photo of a large traditional galley utility room in Sydney with an undermount sink, recessed-panel cabinets, white cabinets, quartz benchtops, white walls and travertine floors.
Photo of a large traditional galley utility room in Sydney with an undermount sink, recessed-panel cabinets, white cabinets, quartz benchtops, white walls and travertine floors.
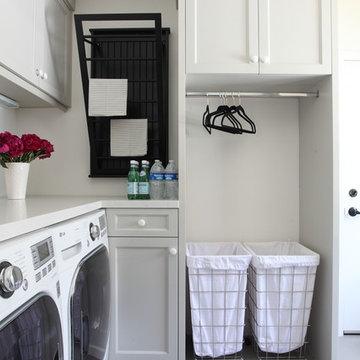
Bethany Nauert Photography
Photo of a traditional l-shaped laundry room in Los Angeles with grey cabinets, recessed-panel cabinets, a side-by-side washer and dryer and white benchtop.
Photo of a traditional l-shaped laundry room in Los Angeles with grey cabinets, recessed-panel cabinets, a side-by-side washer and dryer and white benchtop.
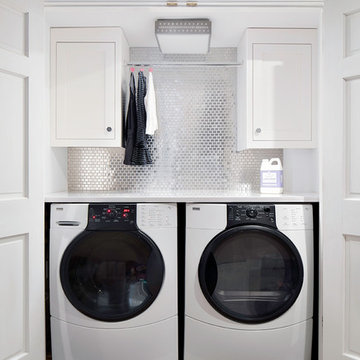
Photo by Donna Dotan Photography Inc.
This is an example of a transitional laundry room in New York with white cabinets, a side-by-side washer and dryer and white benchtop.
This is an example of a transitional laundry room in New York with white cabinets, a side-by-side washer and dryer and white benchtop.
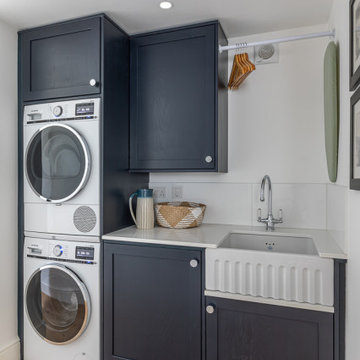
Complete new build on the beautiful Cornish coast line. 4 bedroom family home.
Beach style laundry room in Buckinghamshire.
Beach style laundry room in Buckinghamshire.

Small transitional single-wall utility room in St Louis with flat-panel cabinets, white cabinets, quartz benchtops, multi-coloured splashback, ceramic splashback, grey walls, porcelain floors, a side-by-side washer and dryer, multi-coloured floor and black benchtop.
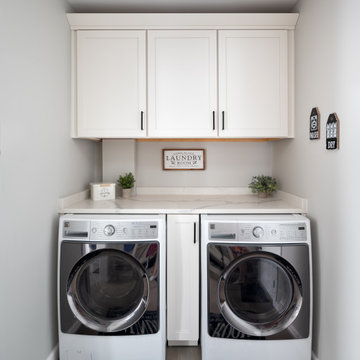
Inspiration for a small traditional single-wall utility room in Baltimore with shaker cabinets, white cabinets, quartz benchtops, grey walls, painted wood floors, a side-by-side washer and dryer, grey floor and white benchtop.
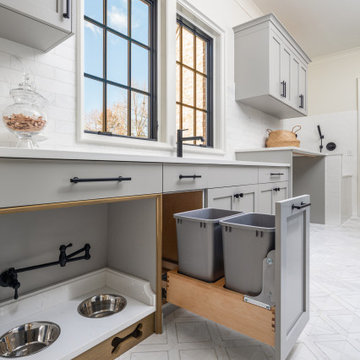
This well-designed mudroom combines functionality and pet care, making it a perfect space to handle everyday tasks while keeping your home clean and tidy. There's dedicated dog washing station, making it easy to keep your furry friend clean and fresh. The built-in dog bowls provide a convenient and designated spot for their food and water, ensuring their needs are met. Alongside the dog-centric features, you'll find a laundry area, allowing you to tackle dirty clothes and linens efficiently. Additional cabinets offer plenty of storage space to keep cleaning supplies, pet essentials, and other items neatly stowed away.

Mud Room, laundry room, Groveport, Dave Fox, Remodel, Design Build, gray tile floor, white countertops, open shelving, black hardware
Transitional laundry room in Columbus.
Transitional laundry room in Columbus.
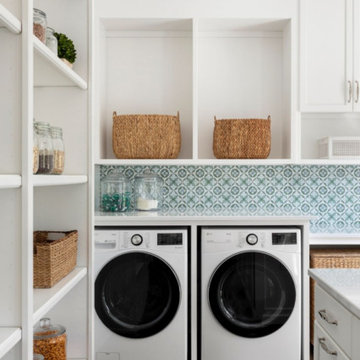
The clients wanted an open space between their existing kitchen footprint and a finished sunroom that overlooked the beautiful backyard. We opened that wall up and they are able to enjoy the increased view. We were able to get that by putting in new windows and exterior door across that old porch area. We created a dirty kitchen/laundry combo to handle overflow and to get the washer and dryer on the first floor. The clients can close that door and still enjoy the kitchen with family and friends… even if the clothes are not folded yet! We completely transformed this space for them so they can spend much-deserved quality time in this open and comfortable space. They simply love it…
Design: Anna Brown Interiors
Cabinetry: Barber Cabinet Company
Contractor: Andrew Thompson Construction

When I came to stage and photoshoot the space my clients let the photographer know there wasn't a room in the whole house PID didn't do something in. When I asked why they originally contacted me they reminded me it was for a cracked tile in their owner's suite bathroom. We all had a good laugh.
Tschida Construction tackled the construction end and helped remodel three bathrooms, stair railing update, kitchen update, laundry room remodel with Custom cabinets from Pro Design, and new paint and lights throughout.
Their house no longer feels straight out of 1995 and has them so proud of their new spaces.
That is such a good feeling as an Interior Designer and Remodeler to know you made a difference in how someone feels about the place they call home.

Compartmentalize and organize your life as soon as you walk into your home with a custom mudroom created to fit your family’s needs!?
Inspiration for a mid-sized transitional galley utility room in Chicago with shaker cabinets, white cabinets, grey walls, a stacked washer and dryer and grey floor.
Inspiration for a mid-sized transitional galley utility room in Chicago with shaker cabinets, white cabinets, grey walls, a stacked washer and dryer and grey floor.

Our St. Pete studio designed this stunning home in a Greek Mediterranean style to create the best of Florida waterfront living. We started with a neutral palette and added pops of bright blue to recreate the hues of the ocean in the interiors. Every room is carefully curated to ensure a smooth flow and feel, including the luxurious bathroom, which evokes a calm, soothing vibe. All the bedrooms are decorated to ensure they blend well with the rest of the home's decor. The large outdoor pool is another beautiful highlight which immediately puts one in a relaxing holiday mood!
---
Pamela Harvey Interiors offers interior design services in St. Petersburg and Tampa, and throughout Florida's Suncoast area, from Tarpon Springs to Naples, including Bradenton, Lakewood Ranch, and Sarasota.
For more about Pamela Harvey Interiors, see here: https://www.pamelaharveyinteriors.com/
To learn more about this project, see here: https://www.pamelaharveyinteriors.com/portfolio-galleries/waterfront-home-tampa-fl
White Laundry Room Design Ideas
4
