White Laundry Room Design Ideas
Refine by:
Budget
Sort by:Popular Today
181 - 200 of 34,990 photos
Item 1 of 4
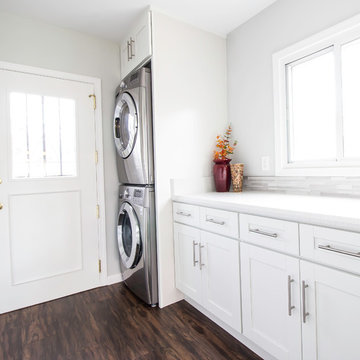
The laundry are was also redone in the same style as the kitchen space, the washer and dryer were placed in a stackable position to save space which was used for a counter and additional cabinets.
Photography: Shimrit Shalev
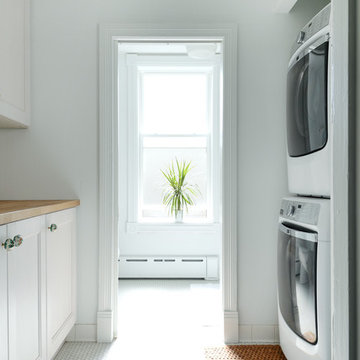
Photo of a mid-sized transitional galley dedicated laundry room in Philadelphia with recessed-panel cabinets, white cabinets, wood benchtops, white walls, porcelain floors, a stacked washer and dryer, white floor and brown benchtop.
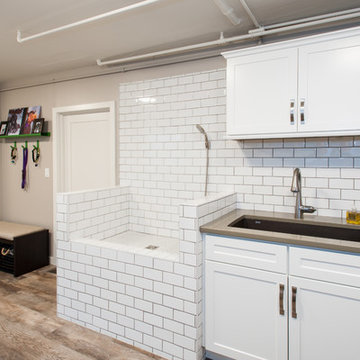
Lead Designer: Vawn Greany - Collaborative Interiors / Co-Designer: Trisha Gaffney Interiors / Cabinets: Dura Supreme provided by Collaborative Interiors / Contractor: Homeworks by Kelly / Photography: DC Photography
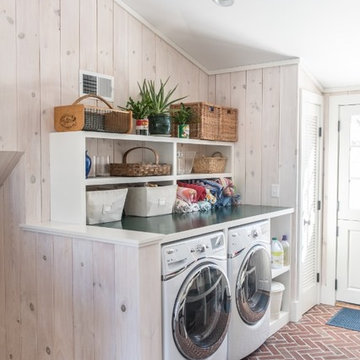
Photography by Rosemary Tufankjian (www.rosemarytufankjian.com)
Photo of a small traditional galley utility room in Boston with open cabinets, white cabinets, wood benchtops, white walls, brick floors and a side-by-side washer and dryer.
Photo of a small traditional galley utility room in Boston with open cabinets, white cabinets, wood benchtops, white walls, brick floors and a side-by-side washer and dryer.
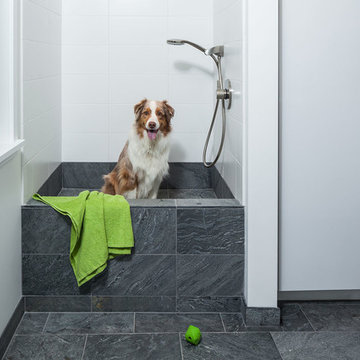
KuDa Photography
Photo of a contemporary laundry room in Portland with flat-panel cabinets, white cabinets and white walls.
Photo of a contemporary laundry room in Portland with flat-panel cabinets, white cabinets and white walls.
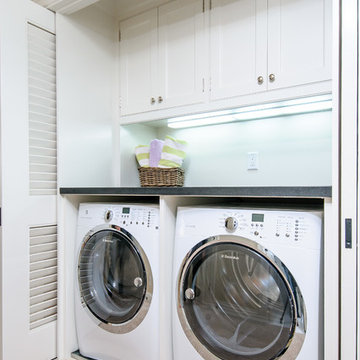
Design ideas for a transitional single-wall laundry cupboard in San Francisco with flat-panel cabinets, white cabinets, marble benchtops, a side-by-side washer and dryer and white walls.
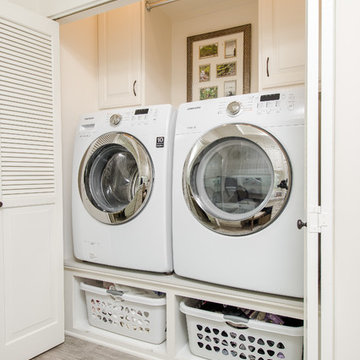
Unlimited Style Photography
Photo of a small traditional single-wall laundry cupboard in Los Angeles with raised-panel cabinets, white cabinets, quartz benchtops, white walls, porcelain floors and a side-by-side washer and dryer.
Photo of a small traditional single-wall laundry cupboard in Los Angeles with raised-panel cabinets, white cabinets, quartz benchtops, white walls, porcelain floors and a side-by-side washer and dryer.
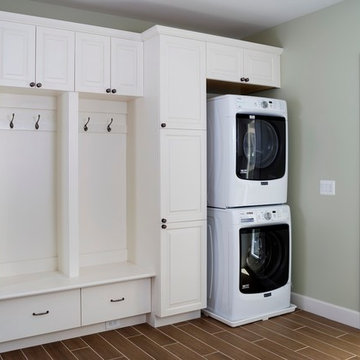
AV Architects + Builders
Location: Falls Church, VA, USA
Our clients were a newly-wed couple looking to start a new life together. With a love for the outdoors and theirs dogs and cats, we wanted to create a design that wouldn’t make them sacrifice any of their hobbies or interests. We designed a floor plan to allow for comfortability relaxation, any day of the year. We added a mudroom complete with a dog bath at the entrance of the home to help take care of their pets and track all the mess from outside. We added multiple access points to outdoor covered porches and decks so they can always enjoy the outdoors, not matter the time of year. The second floor comes complete with the master suite, two bedrooms for the kids with a shared bath, and a guest room for when they have family over. The lower level offers all the entertainment whether it’s a large family room for movie nights or an exercise room. Additionally, the home has 4 garages for cars – 3 are attached to the home and one is detached and serves as a workshop for him.
The look and feel of the home is informal, casual and earthy as the clients wanted to feel relaxed at home. The materials used are stone, wood, iron and glass and the home has ample natural light. Clean lines, natural materials and simple details for relaxed casual living.
Stacy Zarin Photography
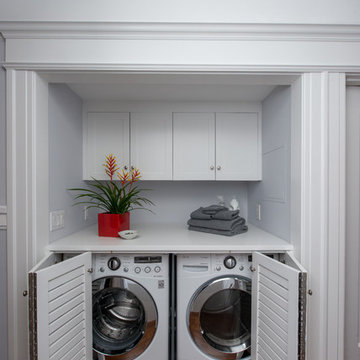
Treve Johnson Photography
Design ideas for a mid-sized transitional single-wall laundry cupboard in San Francisco with louvered cabinets, white cabinets, blue walls, a side-by-side washer and dryer, grey floor and white benchtop.
Design ideas for a mid-sized transitional single-wall laundry cupboard in San Francisco with louvered cabinets, white cabinets, blue walls, a side-by-side washer and dryer, grey floor and white benchtop.
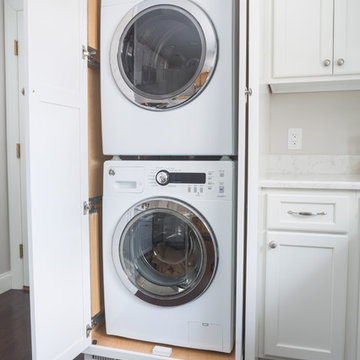
Matt Wittmeyer - www.mattwittmeyer.com
Design ideas for a traditional laundry room in New York.
Design ideas for a traditional laundry room in New York.
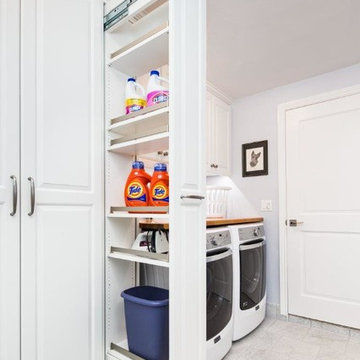
Weiller - 2014
Inspiration for a traditional laundry room in San Francisco with raised-panel cabinets, white cabinets, grey walls and a side-by-side washer and dryer.
Inspiration for a traditional laundry room in San Francisco with raised-panel cabinets, white cabinets, grey walls and a side-by-side washer and dryer.
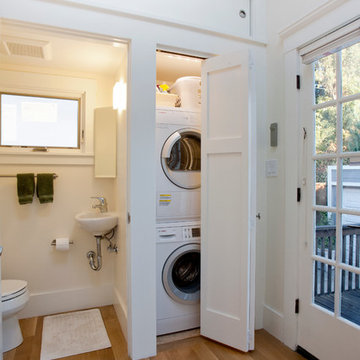
My client wanted to be sure that her new kitchen was designed in keeping with her homes great craftsman detail. We did just that while giving her a “modern” kitchen. Windows over the sink were enlarged, and a tiny half bath and laundry closet were added tucked away from sight. We had trim customized to match the existing. Cabinets and shelving were added with attention to detail. An elegant bathroom with a new tiled shower replaced the old bathroom with tub.
Ramona d'Viola photographer
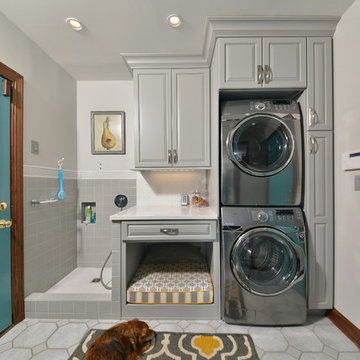
this dog wash is a great place to clean up your pets and give them the spa treatment they deserve. There is even an area to relax for your pet under the counter in the padded cabinet.
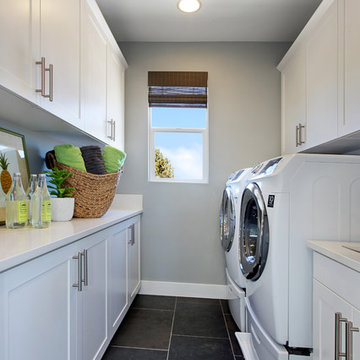
Transitional galley laundry room in Orange County with shaker cabinets, white cabinets, grey walls, a side-by-side washer and dryer, black floor and white benchtop.
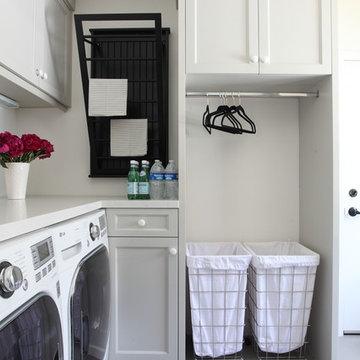
Bethany Nauert Photography
Photo of a traditional l-shaped laundry room in Los Angeles with grey cabinets, recessed-panel cabinets, a side-by-side washer and dryer and white benchtop.
Photo of a traditional l-shaped laundry room in Los Angeles with grey cabinets, recessed-panel cabinets, a side-by-side washer and dryer and white benchtop.
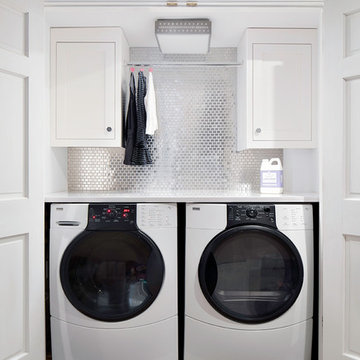
Photo by Donna Dotan Photography Inc.
This is an example of a transitional laundry room in New York with white cabinets, a side-by-side washer and dryer and white benchtop.
This is an example of a transitional laundry room in New York with white cabinets, a side-by-side washer and dryer and white benchtop.
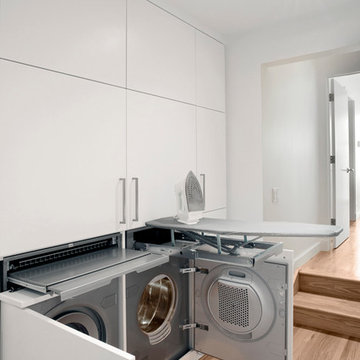
Ric Kokotovitch
Design ideas for a small contemporary laundry cupboard in Calgary with flat-panel cabinets, white cabinets, white walls, medium hardwood floors and a side-by-side washer and dryer.
Design ideas for a small contemporary laundry cupboard in Calgary with flat-panel cabinets, white cabinets, white walls, medium hardwood floors and a side-by-side washer and dryer.
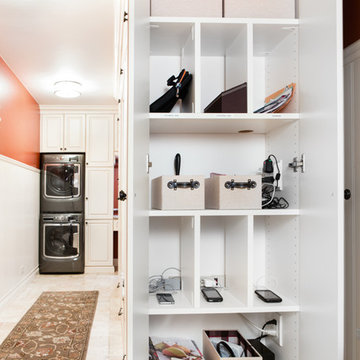
A perpendicular Charging Station with mail/paperwork slots, plenty of room for cell phones, I-Pods, I-Pads plus the children’s electronic gadgets, bins for paraphernalia and related attachments is a sure sign of this Century. Ivory glazed melamine. Donna Siben/Designer for Closet Organizing Systems
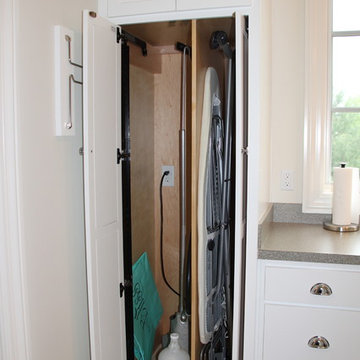
Flipper Doors - Steamer & Ironing Board
Photo of a traditional laundry room in Louisville.
Photo of a traditional laundry room in Louisville.
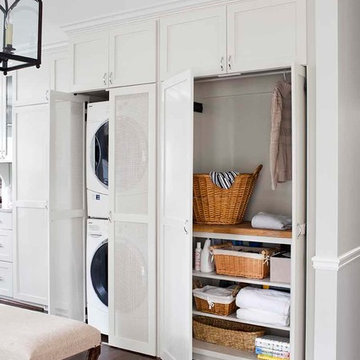
Jeff Herr
This is an example of a mid-sized transitional laundry room in Atlanta with shaker cabinets, grey cabinets, white splashback, subway tile splashback, medium hardwood floors and wood benchtops.
This is an example of a mid-sized transitional laundry room in Atlanta with shaker cabinets, grey cabinets, white splashback, subway tile splashback, medium hardwood floors and wood benchtops.
White Laundry Room Design Ideas
10