Kitchen with Beige Cabinets Design Ideas
Refine by:
Budget
Sort by:Popular Today
121 - 140 of 45,175 photos
Item 1 of 3
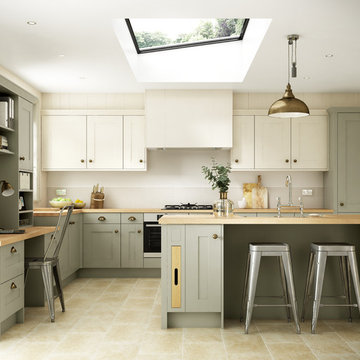
Tiverton Bone is a truly timeless classic that will never date. These stunning shaker style doors are crafted with solid oak frames, veneer centre panels and softly painted with a bone white eggshell finish. Choose wooden flooring and worktops for a warm and welcoming note.
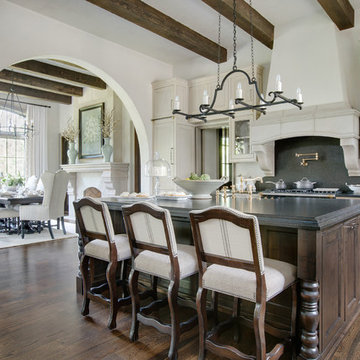
The star of this South Carolina mountain home's traditional kitchen is the cast stone hood hanging above a black Lacanche range. The antique brass faucet and pot-filler add vintage sheen and coordinate with the range’s hardware. Dark walnut-stained beams, island and hardwood floors contrast with the ivory plaster walls and ceiling. Cabinets finished in a light taupe paint with chocolate glaze are accented in restoration glass with lead caming and pewter hardware. Black Pearl granite, which has been brushed and enhanced, tops the counters and climbs the backsplash. The stone's flecks of silver, gold and gray add depth. Counter stools covered in cream and taupe striped burlap are trimmed with bronze nails and pull up to the expansive island. Above the island hovers an iron chandelier, shedding light on the white farm sink. This space was designed to fill with friends – prepping, cooking and delighting in each luxurious detail. Just beyond this drool-worthy room is a peek of the home’s stately dining room.
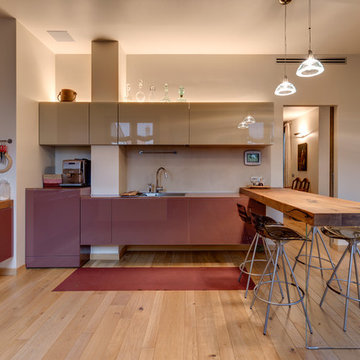
Nella cucina è il legno il vero protagonista sia nei pavimenti che nei piani WildWood di LAGO. Si è preferito l’utilizzo di elementi sospesi della linea 36e8 per alleggerire la percezione d’ingombro. Anche la gamba in vetro temprato extrachiaro del bancone snack va in questa direzione.
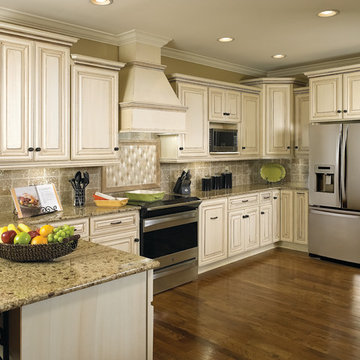
Design ideas for a mid-sized traditional u-shaped eat-in kitchen in Chicago with an undermount sink, raised-panel cabinets, beige cabinets, laminate benchtops, brown splashback, ceramic splashback, stainless steel appliances, dark hardwood floors, a peninsula and brown floor.
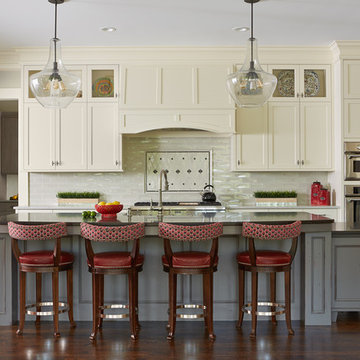
Susan Gilmore Photography
This is an example of a large traditional l-shaped eat-in kitchen in Minneapolis with an undermount sink, quartzite benchtops, white splashback, porcelain splashback, stainless steel appliances, with island, shaker cabinets, beige cabinets, dark hardwood floors and brown floor.
This is an example of a large traditional l-shaped eat-in kitchen in Minneapolis with an undermount sink, quartzite benchtops, white splashback, porcelain splashback, stainless steel appliances, with island, shaker cabinets, beige cabinets, dark hardwood floors and brown floor.
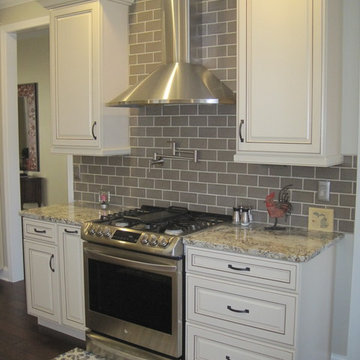
Main Kitchen area. Kraftmaid maple cabinets in the Jamison door style, painted in Biscotti with Cocoa Glaze. LG Model LSG4513ST Gas Range. ZEPHYR Model ZSA-M90CS range hood. DANZE Model D205058SS pot filler faucet.
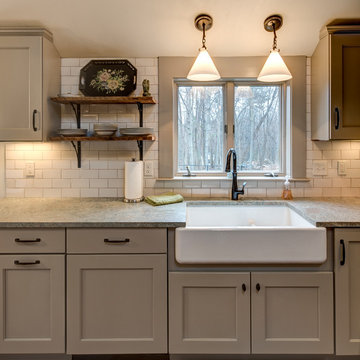
Country Kitchen, exposed beams, farmhouse sink, subway tile backsplash, Wellborn Cabinets, stainless appliances
Design ideas for a mid-sized traditional l-shaped kitchen pantry in Boston with a farmhouse sink, recessed-panel cabinets, beige cabinets, granite benchtops, beige splashback, subway tile splashback, stainless steel appliances, medium hardwood floors, no island and brown floor.
Design ideas for a mid-sized traditional l-shaped kitchen pantry in Boston with a farmhouse sink, recessed-panel cabinets, beige cabinets, granite benchtops, beige splashback, subway tile splashback, stainless steel appliances, medium hardwood floors, no island and brown floor.
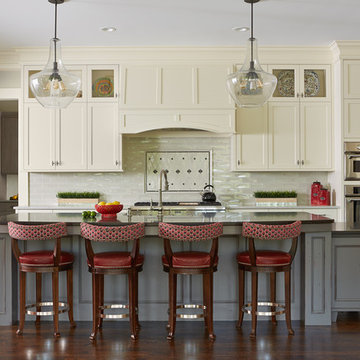
Tthe space was opened up to provide generous amounts of light, and wall-to-wall windows and doors were added to create one great dining experience and to allow the outside beauty to come inside. Eyes are immediately drawn to the expansive kitchen island. The custom island was painted a vintage grey with red undertones and distressed to create the perfect look. Throughout the kitchen the custom cabinets and drawers, made by Trademark Wood Products, were painted a soft, warm white. The ends of the island were custom set at the exact height for our homeowner who enjoys baking. The decision to keep the granite honed countertops lighter on the perimeter was made in order to keep the island as a bold statement. Along the outer custom wall of cabinetry incorporated a stylish and functional prep kitchen allowed our homeowners, who also love to entertain, a more useful and expansive space. After doubling the size of our homeowner’s preceding kitchen and adding custom features, baking, entertaining, or a casual night will never be the same as they overlook the backyard views of Minnehaha Creek.
Susan Gilmore Photography
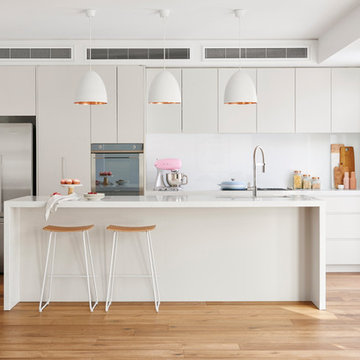
Photographer: Nikole Ramsay
Stylist: Bask Interiors
Design ideas for a contemporary single-wall open plan kitchen in Other with an undermount sink, flat-panel cabinets, beige cabinets, white splashback, stainless steel appliances, light hardwood floors, with island, beige floor, quartz benchtops and glass sheet splashback.
Design ideas for a contemporary single-wall open plan kitchen in Other with an undermount sink, flat-panel cabinets, beige cabinets, white splashback, stainless steel appliances, light hardwood floors, with island, beige floor, quartz benchtops and glass sheet splashback.
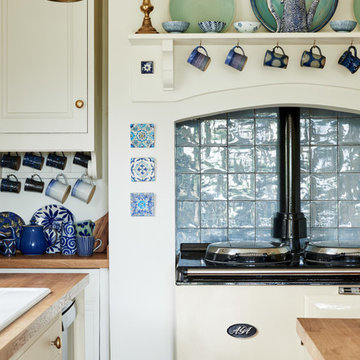
Country style kitchen.
Design ideas for a mid-sized country eat-in kitchen in Other with raised-panel cabinets, beige cabinets, wood benchtops, blue splashback, ceramic splashback, black appliances, terra-cotta floors and with island.
Design ideas for a mid-sized country eat-in kitchen in Other with raised-panel cabinets, beige cabinets, wood benchtops, blue splashback, ceramic splashback, black appliances, terra-cotta floors and with island.
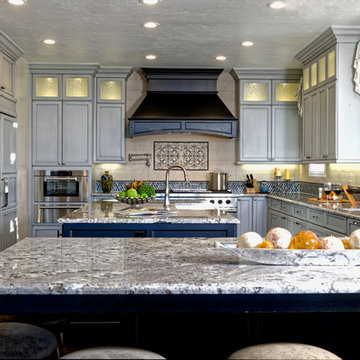
Warren Jordan
Design ideas for a mid-sized transitional u-shaped open plan kitchen in Denver with a farmhouse sink, shaker cabinets, beige cabinets, granite benchtops, beige splashback, subway tile splashback, panelled appliances, dark hardwood floors and multiple islands.
Design ideas for a mid-sized transitional u-shaped open plan kitchen in Denver with a farmhouse sink, shaker cabinets, beige cabinets, granite benchtops, beige splashback, subway tile splashback, panelled appliances, dark hardwood floors and multiple islands.
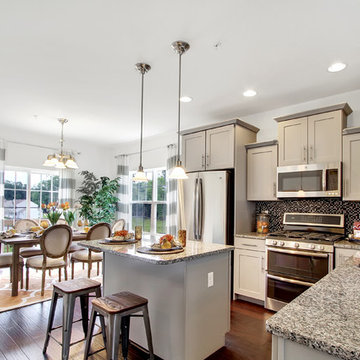
Mid-sized transitional l-shaped eat-in kitchen in Philadelphia with a double-bowl sink, recessed-panel cabinets, beige cabinets, granite benchtops, black splashback, mosaic tile splashback, stainless steel appliances, dark hardwood floors and with island.
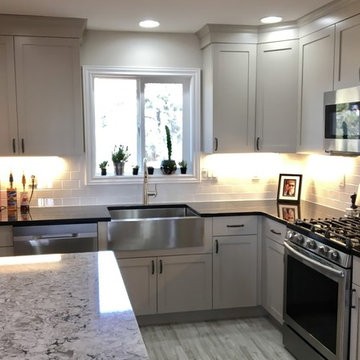
Amazing transformation in a small space! Aspen Kitchens opened two doorways make the space flow from the dining to the living room. We used taupe cabinets on the perimeter and dark alder cabineits on the island to create an open farmhouse kitchen with furniture elements.
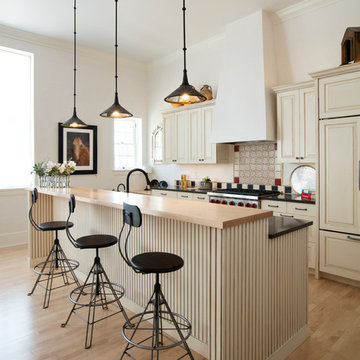
Inspiration for a mid-sized traditional l-shaped open plan kitchen in Albuquerque with raised-panel cabinets, beige cabinets, beige splashback, panelled appliances, light hardwood floors, with island, an undermount sink, granite benchtops, ceramic splashback and black benchtop.
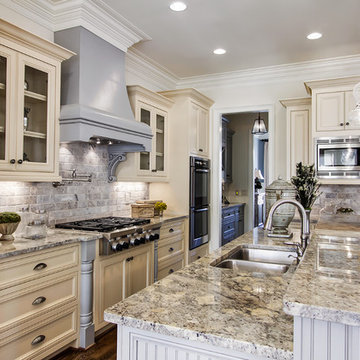
Design ideas for a large country kitchen in Nashville with a double-bowl sink, recessed-panel cabinets, beige cabinets, granite benchtops, grey splashback, stainless steel appliances, dark hardwood floors, with island and brown floor.
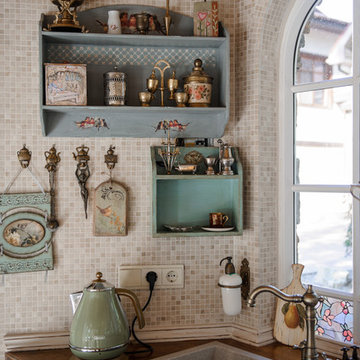
Дегтярева Наталия
Small traditional single-wall eat-in kitchen in Novosibirsk with beige cabinets, beige splashback, no island, a double-bowl sink and mosaic tile splashback.
Small traditional single-wall eat-in kitchen in Novosibirsk with beige cabinets, beige splashback, no island, a double-bowl sink and mosaic tile splashback.
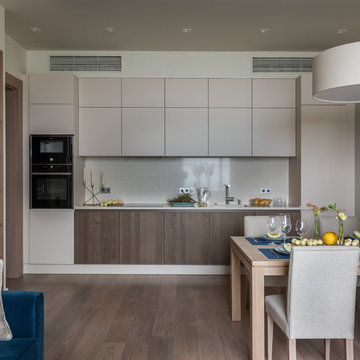
Фото: Михаил Степанов
Photo of a mid-sized contemporary single-wall open plan kitchen in Moscow with flat-panel cabinets, beige cabinets, beige splashback, black appliances, medium hardwood floors, no island, a single-bowl sink and quartz benchtops.
Photo of a mid-sized contemporary single-wall open plan kitchen in Moscow with flat-panel cabinets, beige cabinets, beige splashback, black appliances, medium hardwood floors, no island, a single-bowl sink and quartz benchtops.
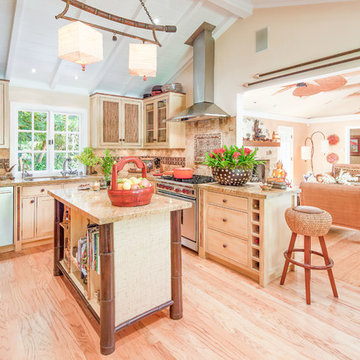
Nancy Neil
Mid-sized asian u-shaped open plan kitchen in Santa Barbara with a farmhouse sink, flat-panel cabinets, beige cabinets, granite benchtops, beige splashback, stone tile splashback, stainless steel appliances, light hardwood floors and with island.
Mid-sized asian u-shaped open plan kitchen in Santa Barbara with a farmhouse sink, flat-panel cabinets, beige cabinets, granite benchtops, beige splashback, stone tile splashback, stainless steel appliances, light hardwood floors and with island.
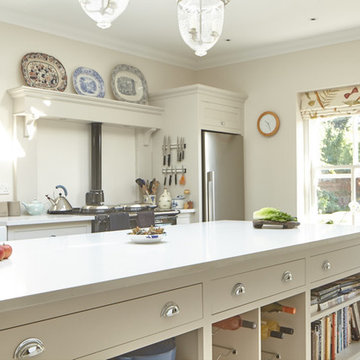
Kitchen by Ashford and Brooks. Worktops by R.C.Coppin Ltd. Photography by Eric Orme at Place Photography
Photo of a mid-sized country open plan kitchen in Essex with a farmhouse sink, flat-panel cabinets, beige cabinets, quartzite benchtops, panelled appliances, porcelain floors and with island.
Photo of a mid-sized country open plan kitchen in Essex with a farmhouse sink, flat-panel cabinets, beige cabinets, quartzite benchtops, panelled appliances, porcelain floors and with island.
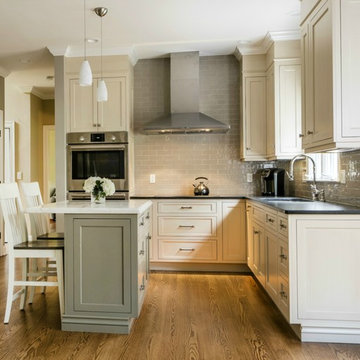
Cozy kitchen remodel with an island built for two designed by Ron Fisher
Clinton, ConnecticutTo get more detailed information copy and paste this link into your browser. https://thekitchencompany.com/blog/kitchen-and-after-light-and-airy-eat-kitchen
Photographer, Dennis Carbo
Kitchen with Beige Cabinets Design Ideas
7